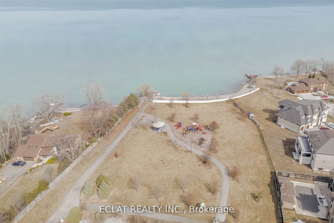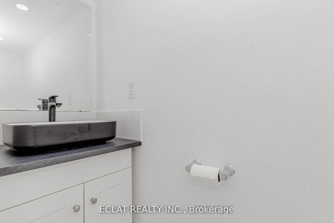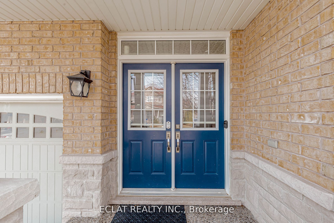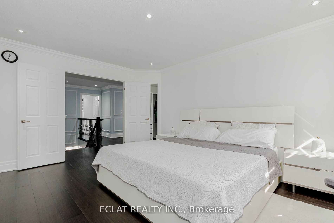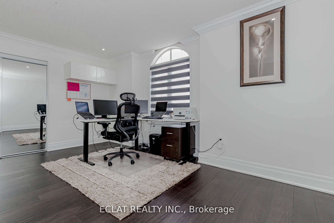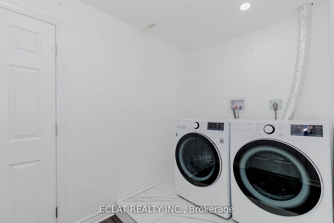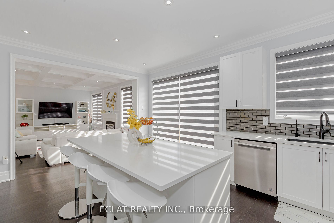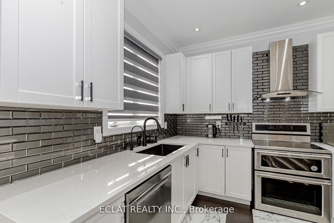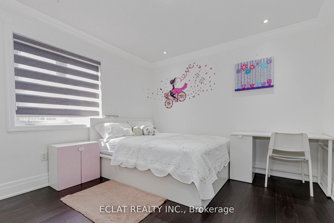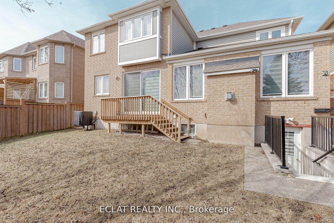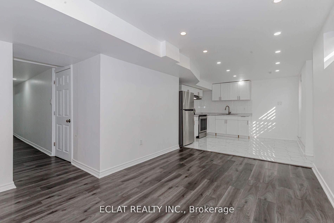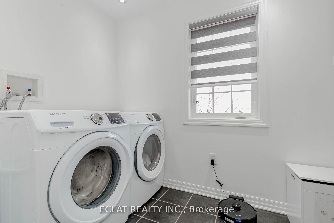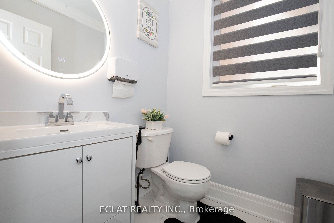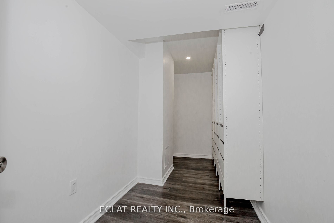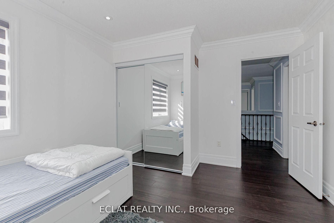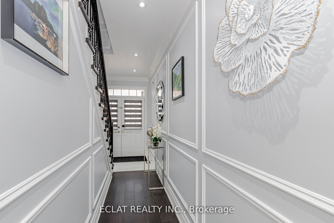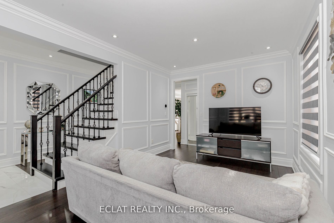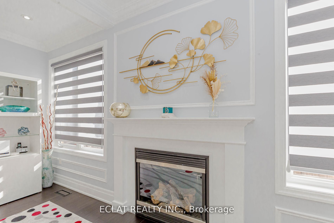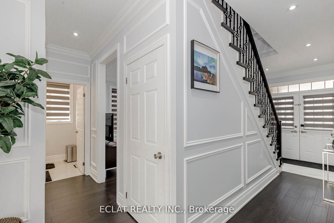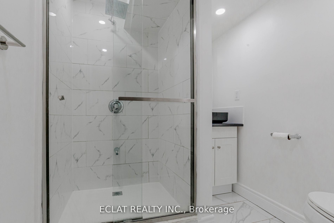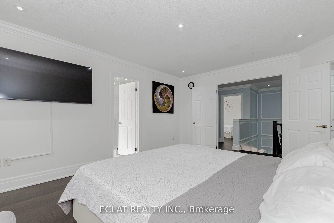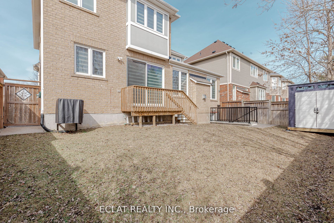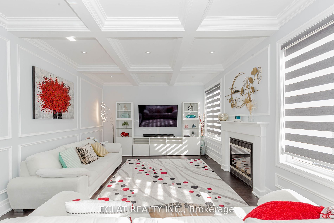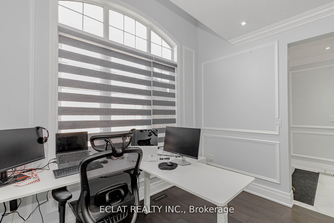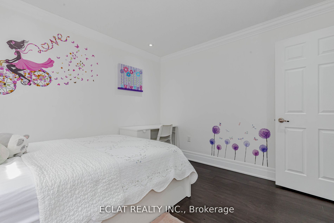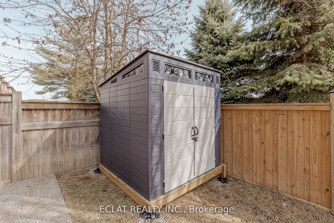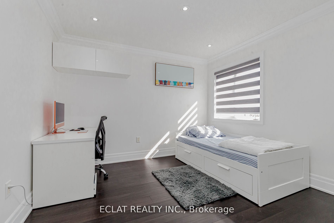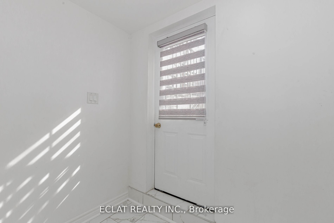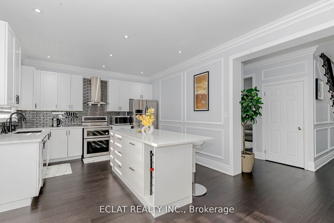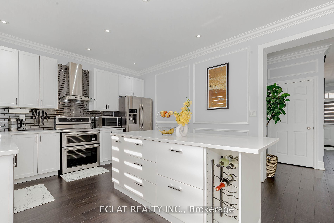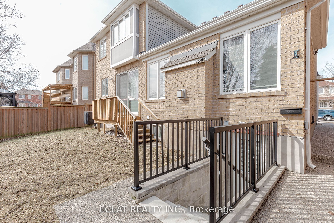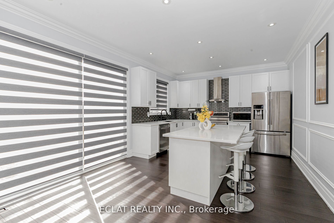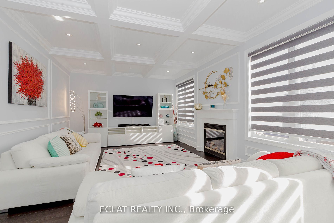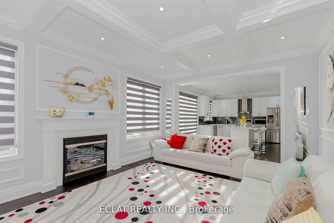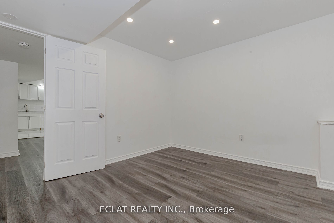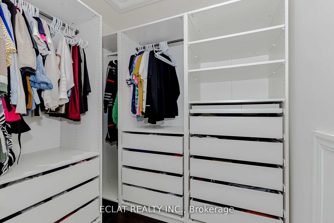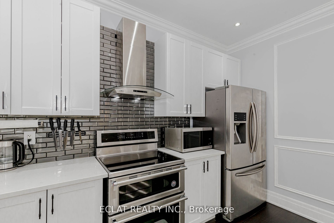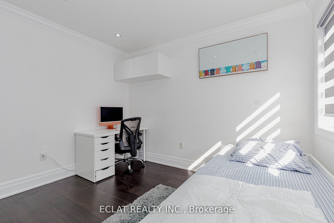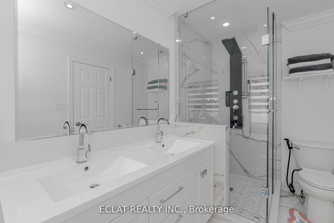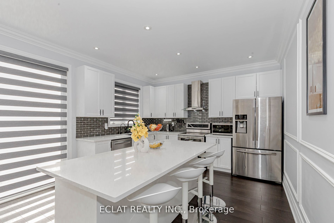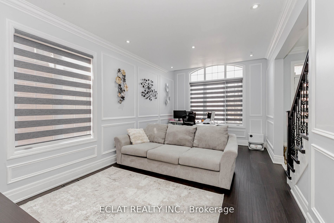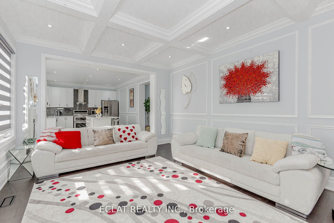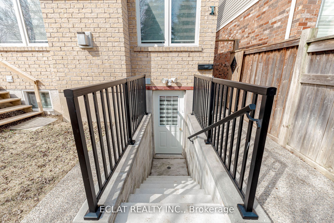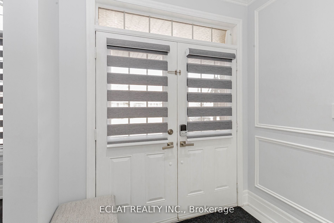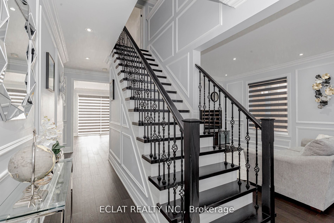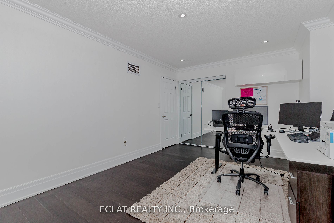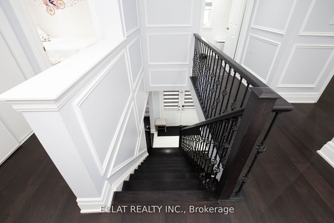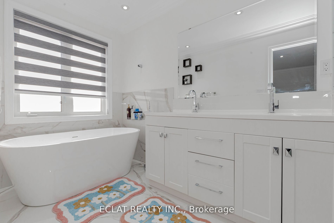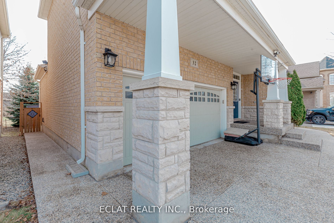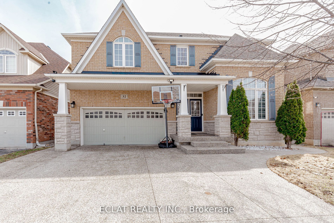
$1,299,999
Est. Payment
$4,965/mo*
*Based on 20% down, 4% interest, 30-year term
Listed by ECLAT REALTY INC.
Detached•MLS #X12073476•Price Change
Price comparison with similar homes in Hamilton
Compared to 65 similar homes
-12.8% Lower↓
Market Avg. of (65 similar homes)
$1,491,318
Note * Price comparison is based on the similar properties listed in the area and may not be accurate. Consult licences real estate agent for accurate comparison
Room Details
| Room | Features | Level |
|---|---|---|
Living Room 6.16 × 3.33 m | Combined w/Den | Main |
Kitchen 5.56 × 1.8 m | Quartz CounterCeramic FloorW/O To Yard | Main |
Primary Bedroom 4.7 × 3.76 m | 4 Pc EnsuiteHardwood FloorWalk-In Closet(s) | Second |
Bedroom 2 3.71 × 3.33 m | Hardwood FloorCloset OrganizersCloset | Second |
Bedroom 3 4.85 × 3.05 m | Hardwood FloorCloset OrganizersCloset | Second |
Bedroom 4 3.35 × 3.23 m | Hardwood FloorCloset OrganizersCloset | Second |
Client Remarks
Welcome to Your Dream Home by the Lake!This stunning, move-in-ready home offers almost 2,400 sq. ft. of stylish main floor living space, complemented by an additional almost 700 sq. ft. of finished walk-out basement, perfect as an in-law suite or a separate rental unit with its own private entrance and no shared amenities.Ideally situated between Lake Ontario and the scenic Fifty Point Conservation Area, this home combines natural beauty with urban convenience. Step inside to a bright and spacious living room, enhanced by elegant coffered ceilings, pot lights, and gleaming hardwood floors. Large double glass sliding doors flood the space with natural light and lead to the backyard oasis.At the heart of the home, the modern upgraded kitchen is sure to impress. Featuring crisp cabinetry, sleek quartz countertops, a striking backsplash, and stainless steel appliances, it's the perfect space to inspire culinary creativity.Upstairs, youll find four generously sized bedrooms, including a luxurious primary suite with a private ensuite, walk-in closet, and large window for natural light. Whether you're accommodating family, guests, or need a home office, theres space for everyone.The fully finished walk-out basement offers a bright 1-bedroom suite, ideal for generating additional rental income or hosting extended family. Theres also ample storage, both inside and with the outdoor storage shed.Additional features include:1. Hardwood flooring throughout the entire home, including bedrooms2. Soaring 9' ceilings on the main level3. Prime location close to Costco, shops, restaurants, and major commuter routes like the QEW4. Only a 5-minute walk to the lake and nearby parksThis home truly offers the total packagespace, luxury, location, and income potential. Dont miss your chance to own this gem!Just pack your bags and move in!
About This Property
32 Nanaimo Crescent, Hamilton, L8E 0C9
Home Overview
Basic Information
Walk around the neighborhood
32 Nanaimo Crescent, Hamilton, L8E 0C9
Shally Shi
Sales Representative, Dolphin Realty Inc
English, Mandarin
Residential ResaleProperty ManagementPre Construction
Mortgage Information
Estimated Payment
$0 Principal and Interest
 Walk Score for 32 Nanaimo Crescent
Walk Score for 32 Nanaimo Crescent

Book a Showing
Tour this home with Shally
Frequently Asked Questions
Can't find what you're looking for? Contact our support team for more information.
See the Latest Listings by Cities
1500+ home for sale in Ontario

Looking for Your Perfect Home?
Let us help you find the perfect home that matches your lifestyle
