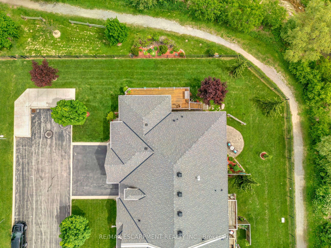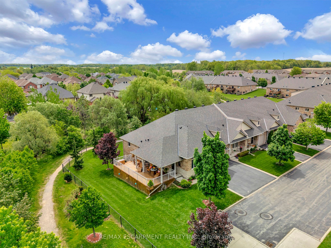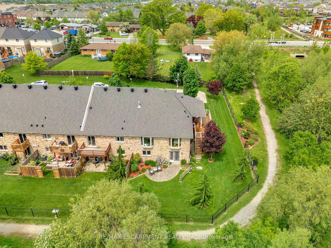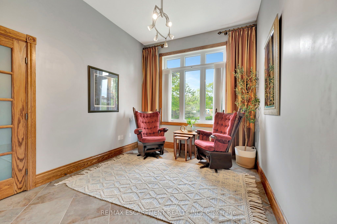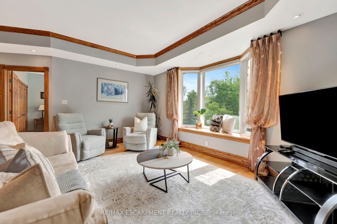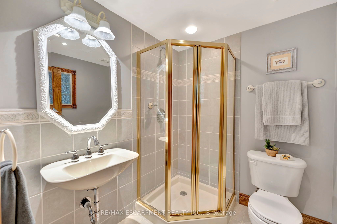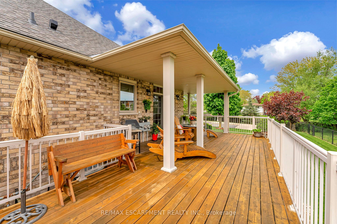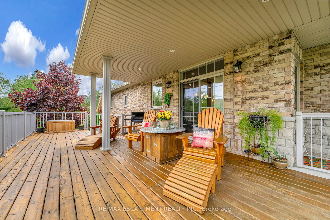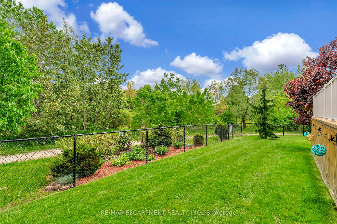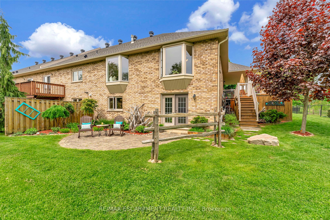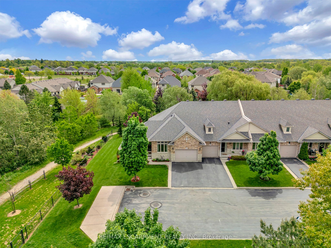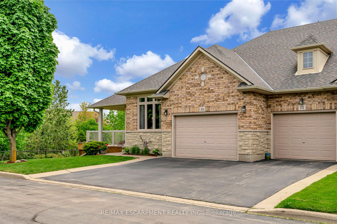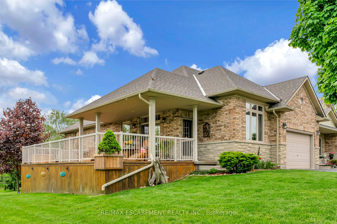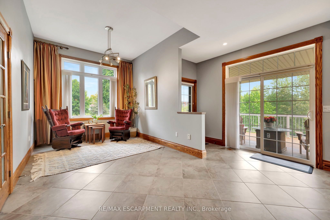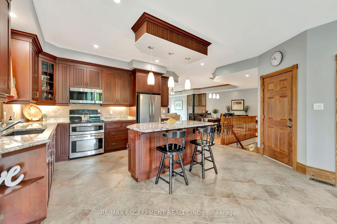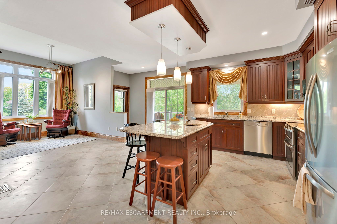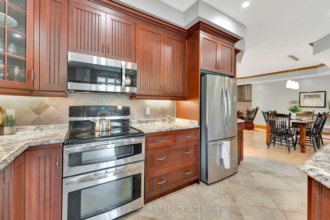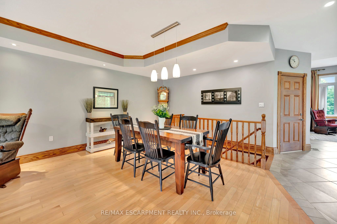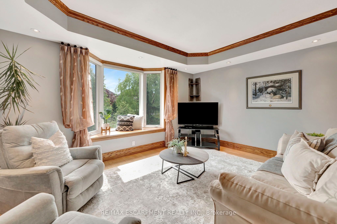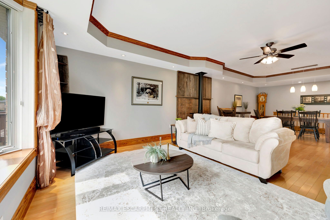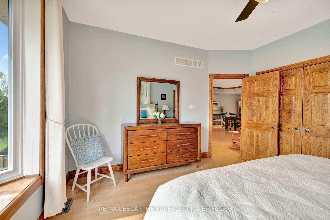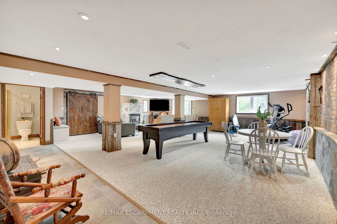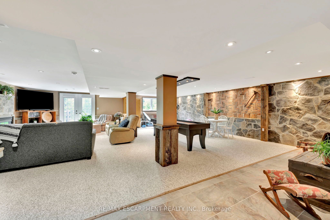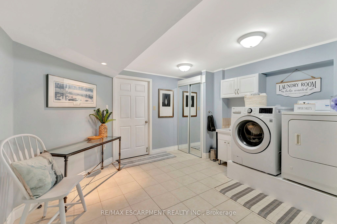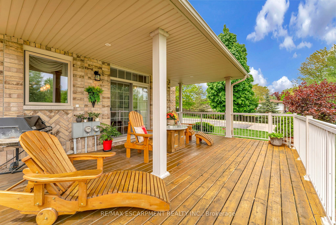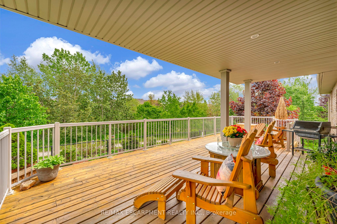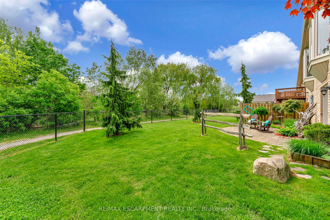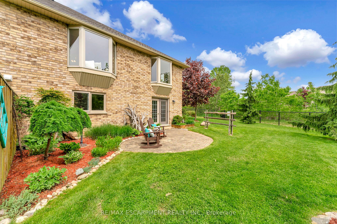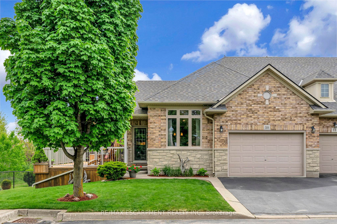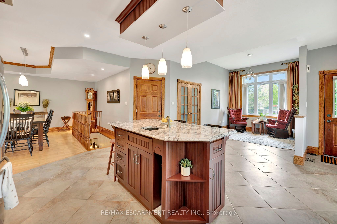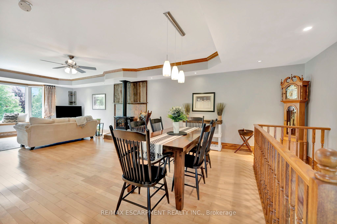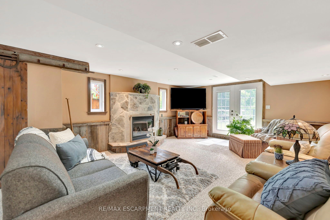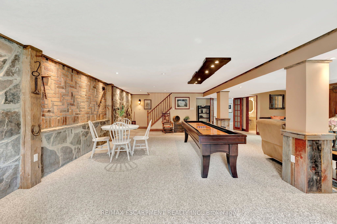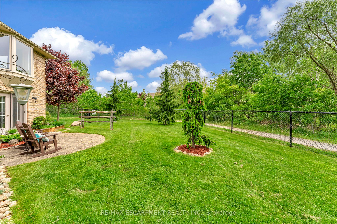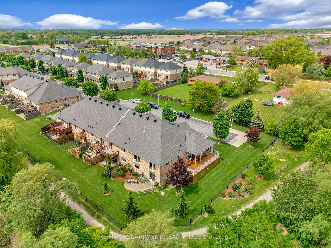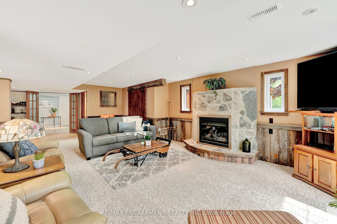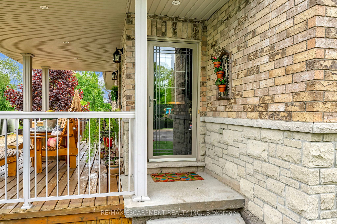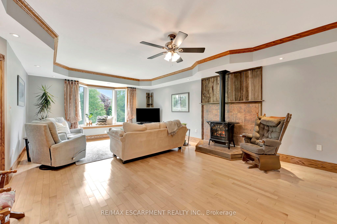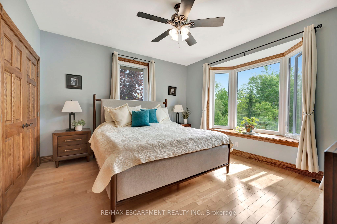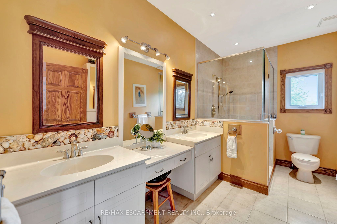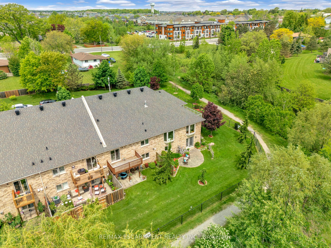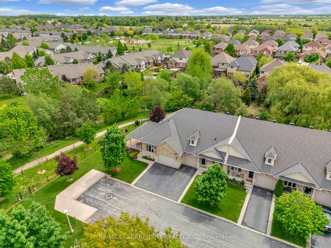
$798,000
Est. Payment
$3,048/mo*
*Based on 20% down, 4% interest, 30-year term
Listed by RE/MAX ESCARPMENT REALTY INC.
Condo Townhouse•MLS #X12182177•New
Included in Maintenance Fee:
Common Elements
Building Insurance
Price comparison with similar homes in Hamilton
Compared to 1 similar home
19.1% Higher↑
Market Avg. of (1 similar homes)
$669,900
Note * Price comparison is based on the similar properties listed in the area and may not be accurate. Consult licences real estate agent for accurate comparison
Room Details
| Room | Features | Level |
|---|---|---|
Kitchen 5.9 × 5.16 m | Granite CountersCentre IslandWalk-Out | Main |
Dining Room 4.42 × 4.8 m | Hardwood Floor | Main |
Living Room 5.86 × 5.28 m | Hardwood FloorBay WindowFireplace | Main |
Primary Bedroom 3.96 × 4.15 m | Hardwood FloorBay Window | Main |
Client Remarks
Nestled at the end of a quiet cul-de-sac in the charming and growing town of Binbrook, this private end-unit bungalow offers a rare combination of comfort, style, and a connection to nature. Overlooking the serene green space and a peaceful walking trail, the large deck provides a stunning, tranquil view perfect for morning coffee or evening relaxation from the deck, along with a NG for BBQ, step through the bright patio doors into a beautifully designed kitchen the heart of the home, featuring granite countertops, two sinks (including a prep sink in the island), and cherrywood cabinetry that adds modern elegance and functionality. The kitchen opens into a warm, inviting main floor with maple flooring throughout, flowing seamlessly through the living and dining areas, while tile adds character to the bathroom, kitchen, and cozy breakfast nook. Adjacent to the kitchen, youll find a versatile multipurpose space, ideal as a breakfast nook, home office, reading room, or creative studio. The open-concept living and dining areas are filled with natural light, thanks to a charming bay window and anchored by a natural gas stove-style fireplace. The spacious dining room, just steps from the kitchen, easily accommodates family gatherings or dinner parties. Retreat to the generous primary bedroom, complete with another beautiful bay window, ample storage, and serene views of the surrounding nature. The spa-like 4-piece bathroom features dual sinks, a makeup vanity, and a luxurious walk-in shower, offering a daily escape right at home. Downstairs the fully finished lower level with a walkout patio continues the theme of natural light and scenic views. This flexible space is perfect for entertaining, a games night with friends, with a separate entrance. The lower level also includes a laundry area and a convenient 3-piece bathroom. A spacious 1.5-car insulated garage completes this exceptional property, offering plenty of room for both your vehicle and additional storage
About This Property
310 Southbrook Drive, Hamilton, L0R 1C0
Home Overview
Basic Information
Amenities
BBQs Allowed
Walk around the neighborhood
310 Southbrook Drive, Hamilton, L0R 1C0
Shally Shi
Sales Representative, Dolphin Realty Inc
English, Mandarin
Residential ResaleProperty ManagementPre Construction
Mortgage Information
Estimated Payment
$0 Principal and Interest
 Walk Score for 310 Southbrook Drive
Walk Score for 310 Southbrook Drive

Book a Showing
Tour this home with Shally
Frequently Asked Questions
Can't find what you're looking for? Contact our support team for more information.
See the Latest Listings by Cities
1500+ home for sale in Ontario

Looking for Your Perfect Home?
Let us help you find the perfect home that matches your lifestyle
