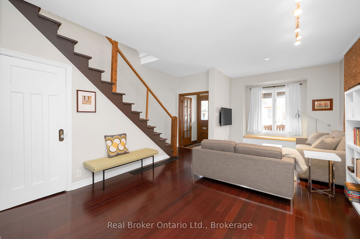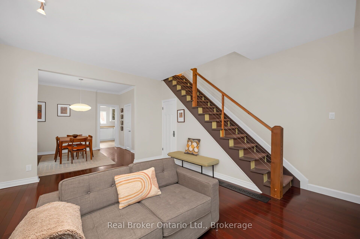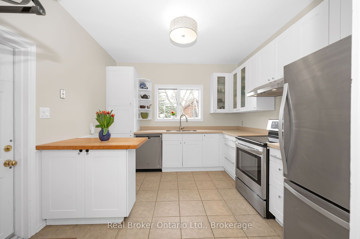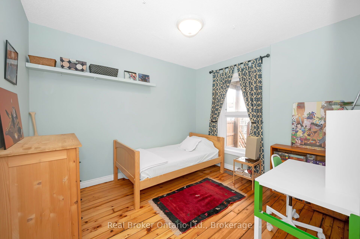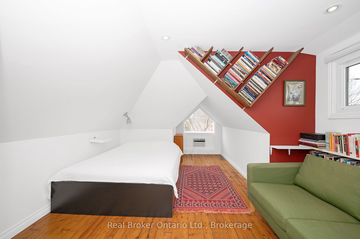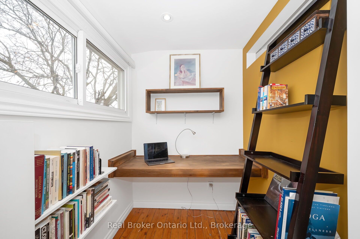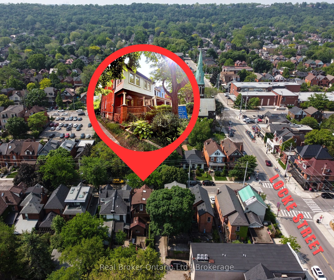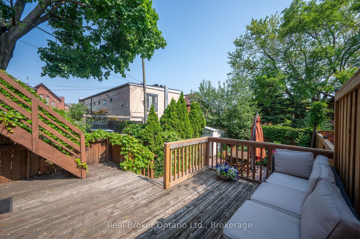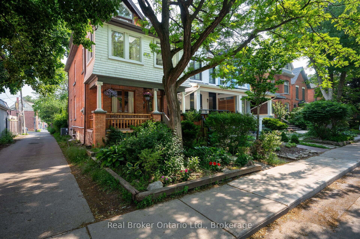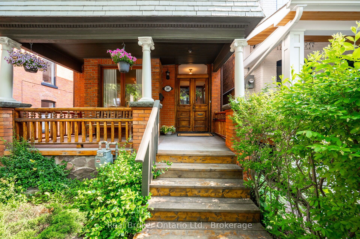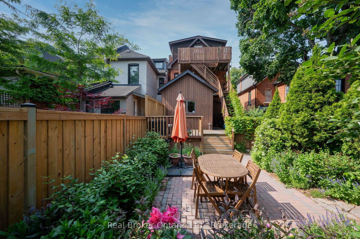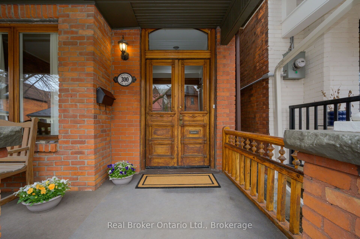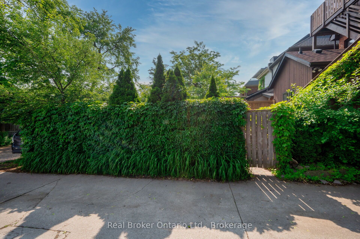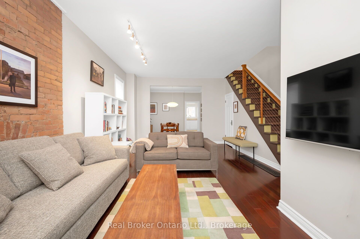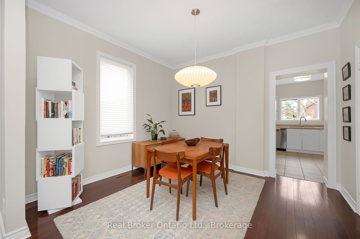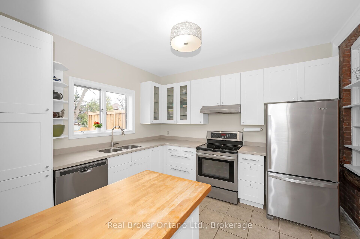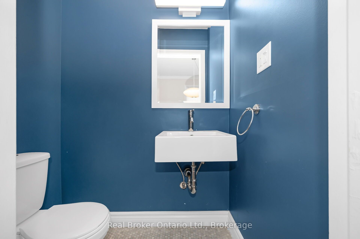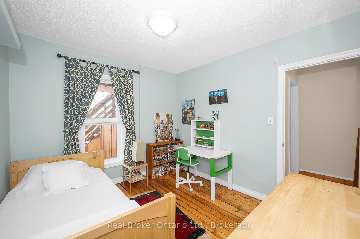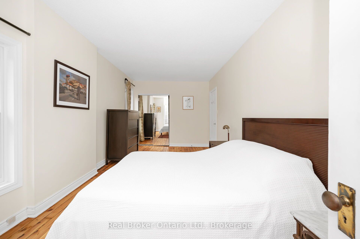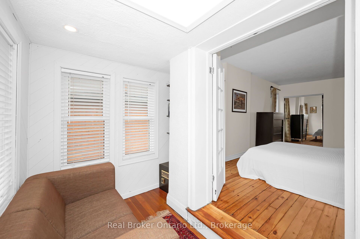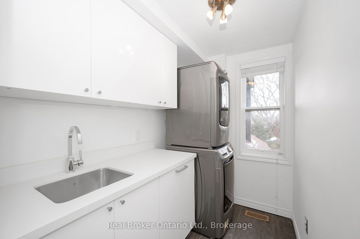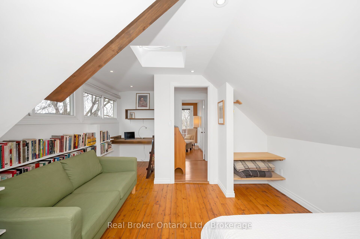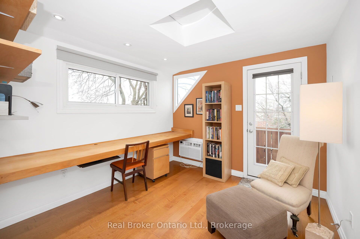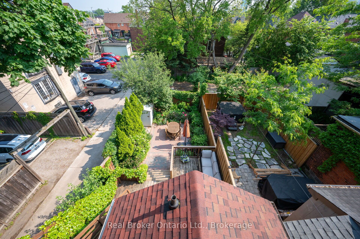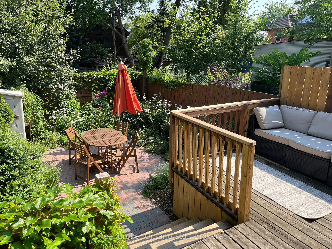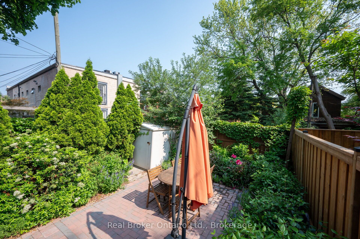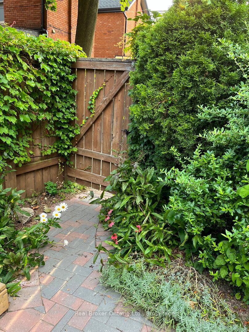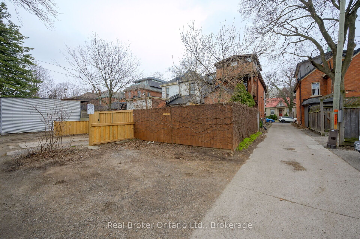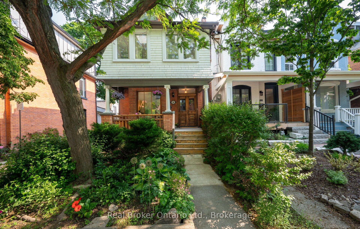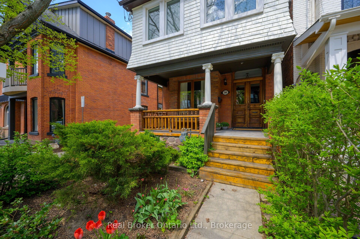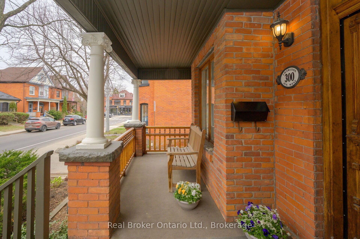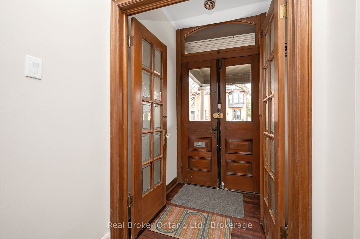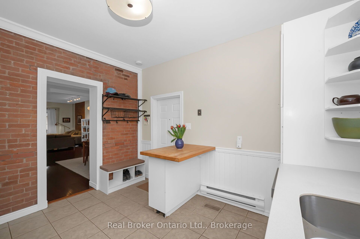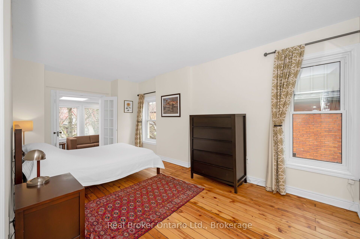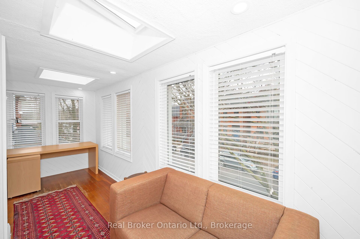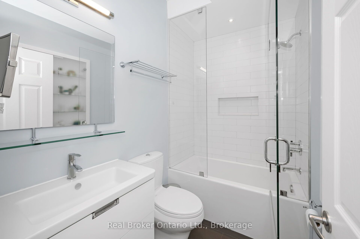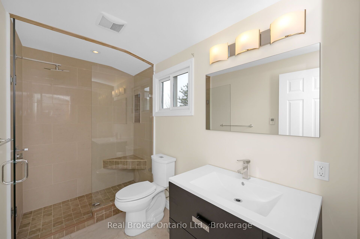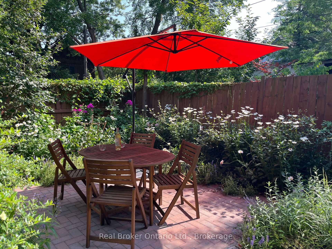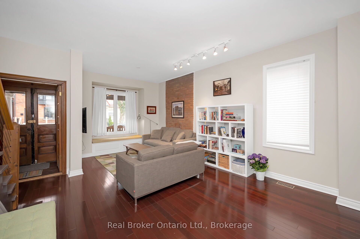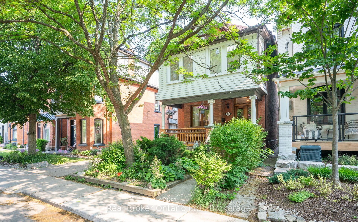
$999,900
Est. Payment
$3,819/mo*
*Based on 20% down, 4% interest, 30-year term
Listed by Real Broker Ontario Ltd.
Detached•MLS #X12217131•New
Price comparison with similar homes in Hamilton
Compared to 198 similar homes
-17.7% Lower↓
Market Avg. of (198 similar homes)
$1,214,672
Note * Price comparison is based on the similar properties listed in the area and may not be accurate. Consult licences real estate agent for accurate comparison
Room Details
| Room | Features | Level |
|---|---|---|
Kitchen 3.58 × 3.09 m | Main | |
Living Room 6.15 × 4.21 m | Main | |
Bedroom 2 3.38 × 2.97 m | Second | |
Bedroom 3 2.97 × 5.79 m | Second | |
Primary Bedroom 3.76 × 7.26 m | Third | |
Bedroom 4 3.07 × 2.92 m | Third |
Client Remarks
Welcome home! This stunning detached 2.5-storey home is located in the highly sought-after Kirkendall neighbourhood, just steps to vibrant Locke St. Offering private rear parking for 2 cars, this charming residence welcomes you w/a covered front porch & original ornate wooden doors opening into a lovely enclosed foyer w/leaded glass windows. The main lvl features an open-concept living & dining rm with hardwd flrs, a decorative fireplace, & a cozy window seat -perfect for relaxing or entertaining. The updated white kitchen, complete w/stainless steel appl., provides direct access to the back deck overlooking an interlock patio & perennial gardens, ideal for outdr gatherings. A convenient powder rm completes this lvl. Upstairs, you'll find 2 generously sized bdrms w/original hardwd flrs. The primary bdrm features a light-filled sunrm w/skylights & large windows on all sides - perfect as a home office or reading retreat. An updated 4-piece bth w/subway tile & glass shower dr, plus a dream laundry rm, add to the home's functionality. The third lvl offers 2 additional spacious bdrms, including one w/an office nook & built-in bookshelves, & another currently used as an office featuring a heated flr, built-in desk, & access to a private 3rd-flr deck w/an outdr stairway to the backyard. A 3-piece bth w/heated flr & walk-in shower completes this lvl. Ideally situated just steps from Locke Streets popular cafes, restaurants, & boutiques - including Donut Monster, Bardo, Cima, The West Town & more +this home offers the best of city living. McMaster University, St. Joseph's Hospital, & downtown Hamilton are all just minutes away, w/quick access to Hwy 403. A perfect location for professionals & families alike. Top-rated schs nearby include HAAA, Lyonsgate Montessori, Earl Kitchener PS, Kanétskare ES, Westdale, St. Joseph CES & Cathedral Catholic SS. Dont miss your opportunity to call this perfect blend of historic charm, modern updates, & unbeatable location your next home!
About This Property
300 Charlton Avenue, Hamilton, L8P 2E5
Home Overview
Basic Information
Walk around the neighborhood
300 Charlton Avenue, Hamilton, L8P 2E5
Shally Shi
Sales Representative, Dolphin Realty Inc
English, Mandarin
Residential ResaleProperty ManagementPre Construction
Mortgage Information
Estimated Payment
$0 Principal and Interest
 Walk Score for 300 Charlton Avenue
Walk Score for 300 Charlton Avenue

Book a Showing
Tour this home with Shally
Frequently Asked Questions
Can't find what you're looking for? Contact our support team for more information.
See the Latest Listings by Cities
1500+ home for sale in Ontario

Looking for Your Perfect Home?
Let us help you find the perfect home that matches your lifestyle
