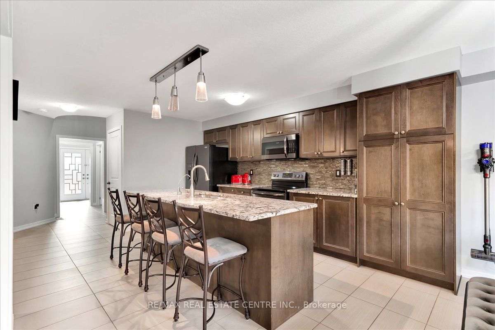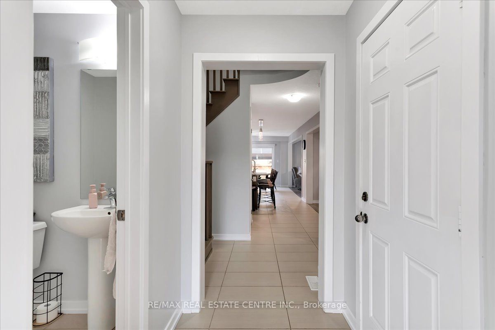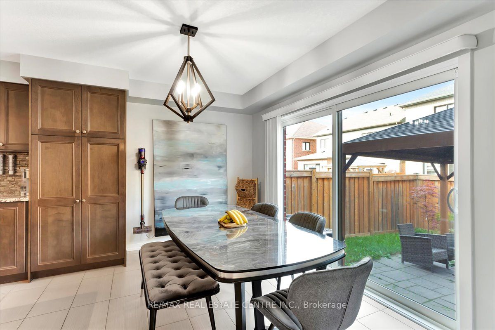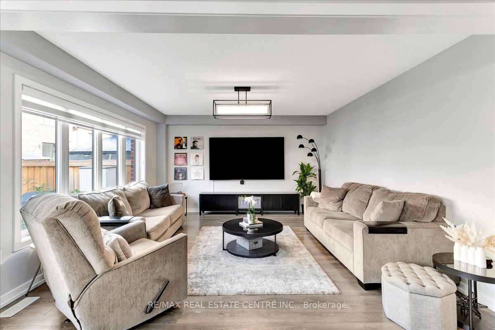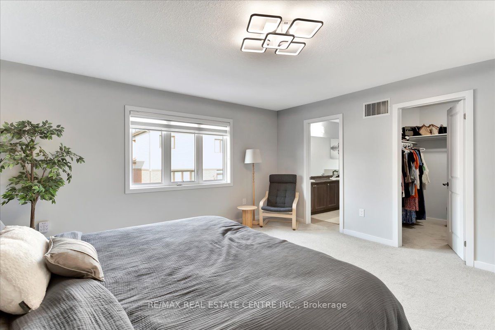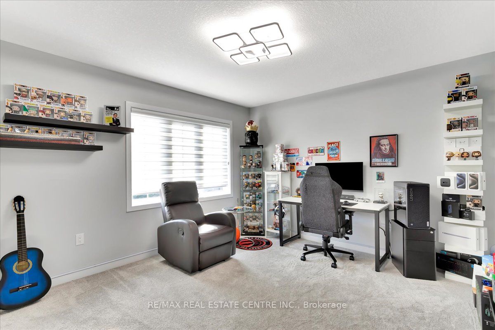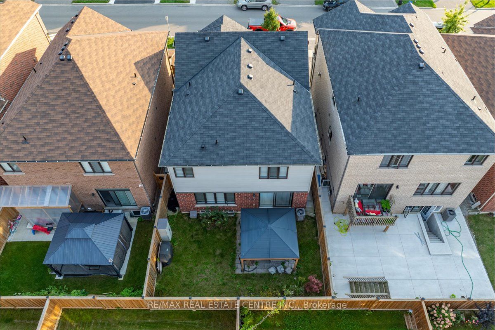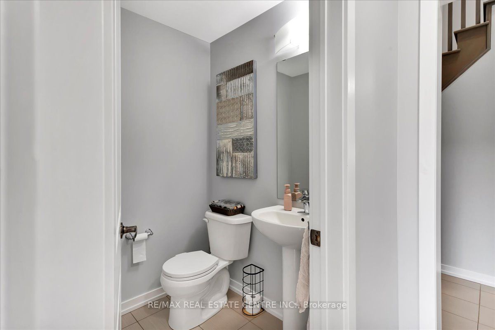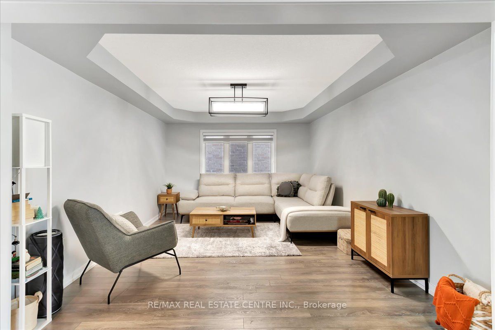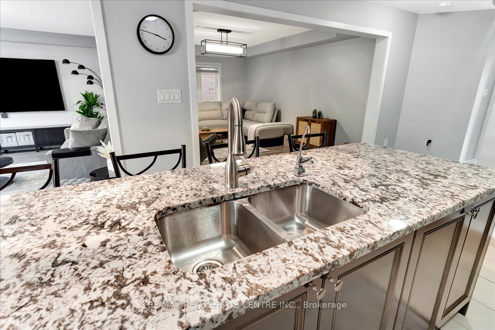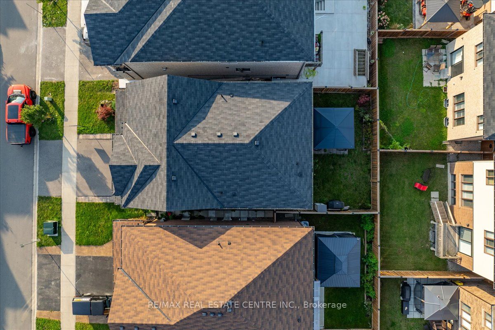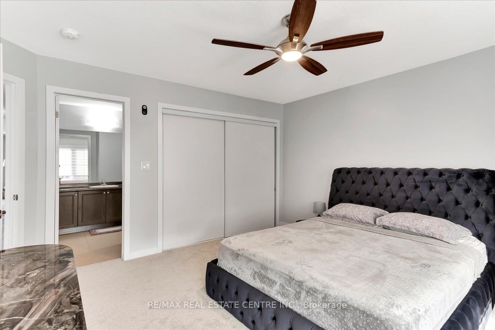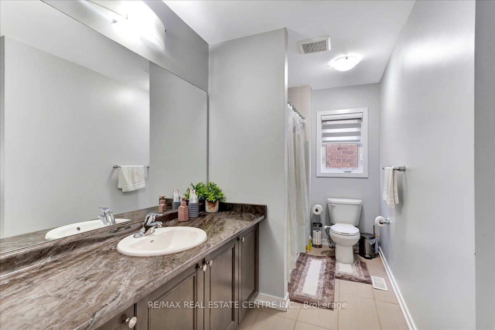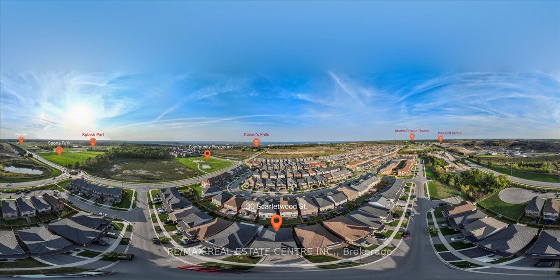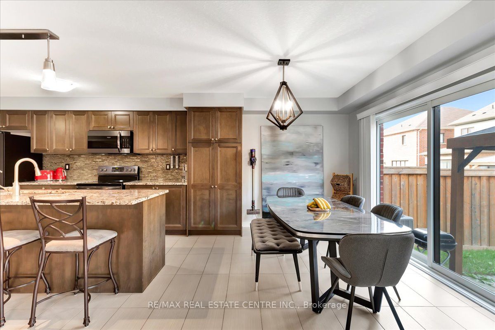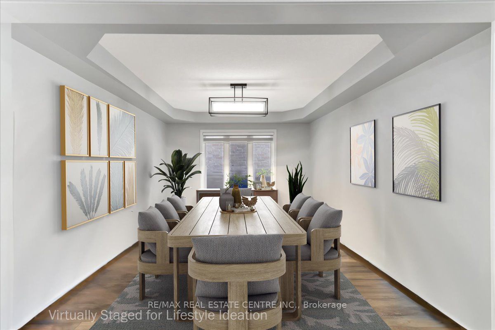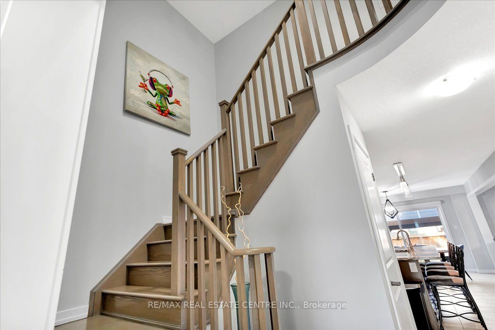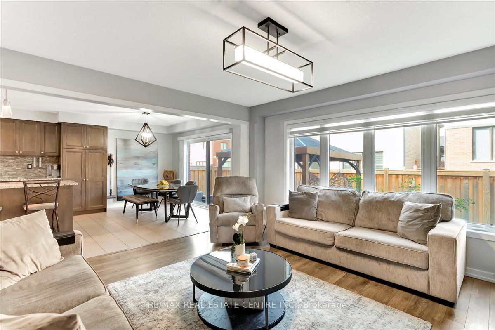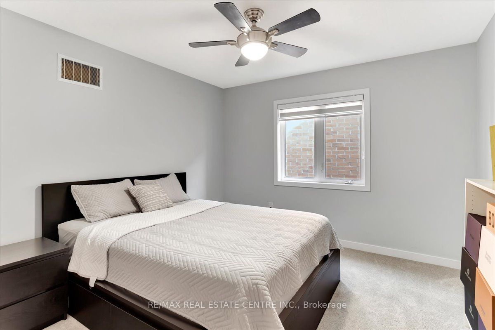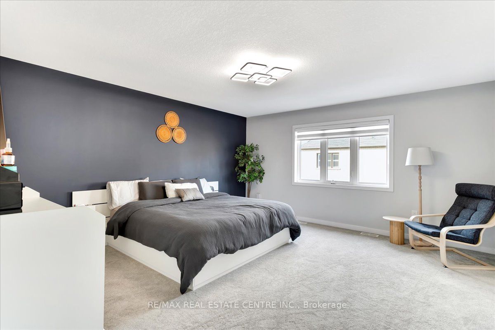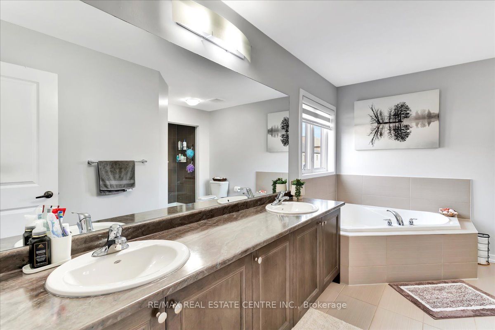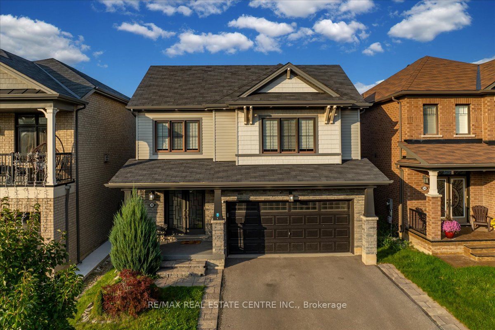
$1,189,900
Est. Payment
$4,545/mo*
*Based on 20% down, 4% interest, 30-year term
Listed by RE/MAX REAL ESTATE CENTRE INC.
Detached•MLS #X11990471•New
Price comparison with similar homes in Hamilton
Compared to 144 similar homes
-3.3% Lower↓
Market Avg. of (144 similar homes)
$1,230,557
Note * Price comparison is based on the similar properties listed in the area and may not be accurate. Consult licences real estate agent for accurate comparison
Room Details
| Room | Features | Level |
|---|---|---|
Dining Room 4.5 × 3.2 m | Hardwood FloorVaulted Ceiling(s)Separate Room | Main |
Kitchen 5.2 × 3.1 m | Granite CountersBacksplashCentre Island | Main |
Primary Bedroom 5.4 × 4.1 m | Walk-In Closet(s)5 Pc EnsuiteBroadloom | Second |
Bedroom 2 3.9 × 3.6 m | BroadloomClosetWindow | Second |
Bedroom 3 3.5 × 3.1 m | BroadloomClosetWindow | Second |
Bedroom 4 2.9 × 2.4 m | BroadloomClosetWindow | Second |
Client Remarks
Empire Homes stunning and spacious 4 bedrm/3 Washroom, 2 Storey 2400+ sq ft home w/ massive curb appeal, exterior pot lights, well manicured front/rear lawns, beautifully land/hardscaped, both double door entry and garage, an abundance of well placed windows, large fully upgraded kitchen w/ breakfast bar, extended soft-close cabinets, backsplash, granite countertops, breakfast nook w/oversized sliding patio doors that leads to fully fenced private yard w/ enormous (all steel) gazebo and a network of very distinguished, well supplanted patio stones. This beauty also boasts sep. living room/dinning rooms, 4 large bedrooms, a large primary room with walk-in closet and 5pc ensuite bath, upstairs laundry and an additional 4 pc communal bathroom. This home also comes with newer roof, furnace, A/C and windows. This gem of find is perfectly nestled in Stoney Creek Mountain's rapidly developing/expanding, newer residential subdivision that's close to community parks, trails, schools, maj roads, pub. transit, Grocery Stores, Golf, Conservations areas, etc. The home is just mins to Lake Ontario shoreline and approx. 1h20 mins into Toronto downtown city core. This home is well priced and would be the perfect fit for that buyer(s)/investor(s) looking to settle within reasonable driving/commuting distances to various neighbouring city centres in any drivable direction.
About This Property
30 Scarletwood Street, Hamilton, L8J 0K8
Home Overview
Basic Information
Walk around the neighborhood
30 Scarletwood Street, Hamilton, L8J 0K8
Shally Shi
Sales Representative, Dolphin Realty Inc
English, Mandarin
Residential ResaleProperty ManagementPre Construction
Mortgage Information
Estimated Payment
$0 Principal and Interest
 Walk Score for 30 Scarletwood Street
Walk Score for 30 Scarletwood Street

Book a Showing
Tour this home with Shally
Frequently Asked Questions
Can't find what you're looking for? Contact our support team for more information.
See the Latest Listings by Cities
1500+ home for sale in Ontario

Looking for Your Perfect Home?
Let us help you find the perfect home that matches your lifestyle
