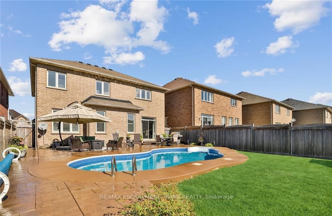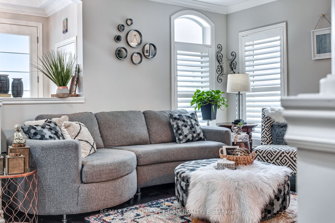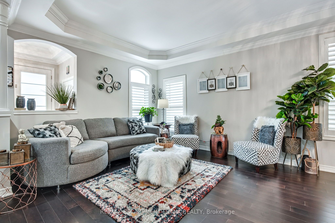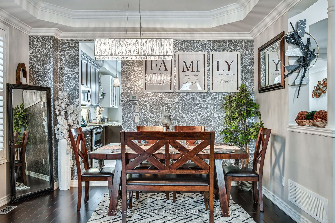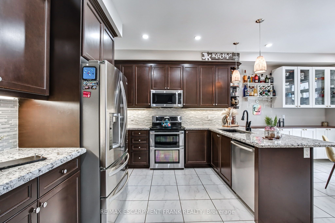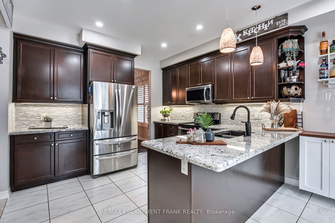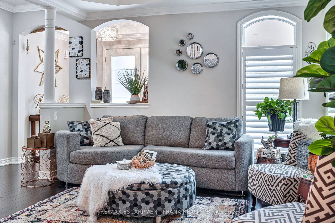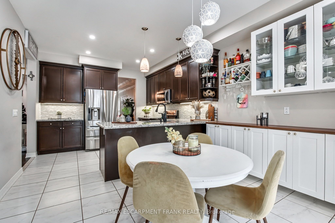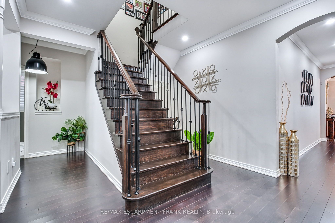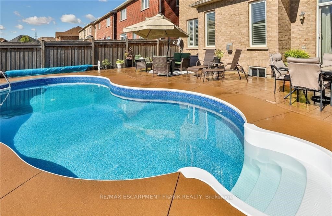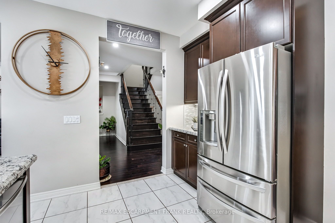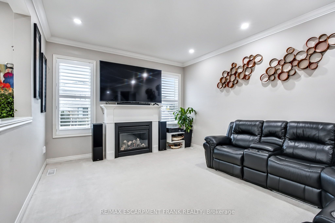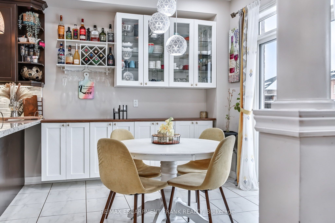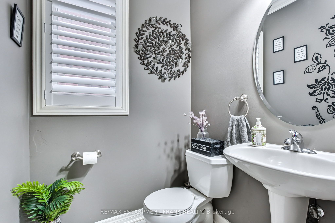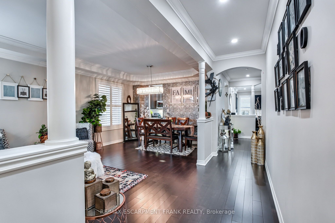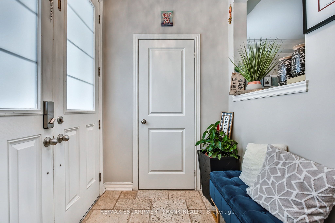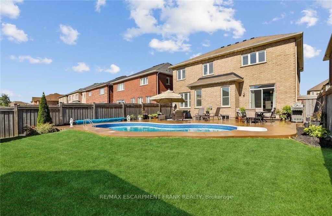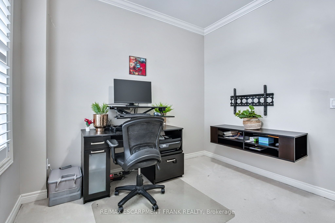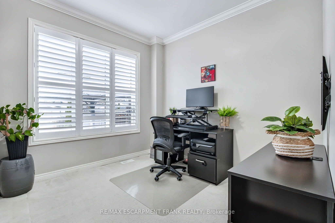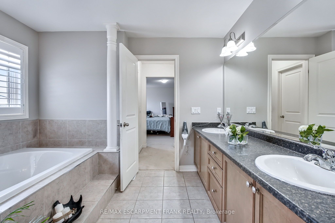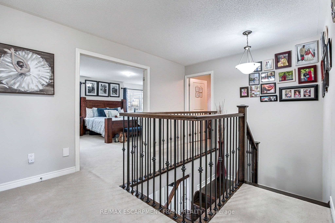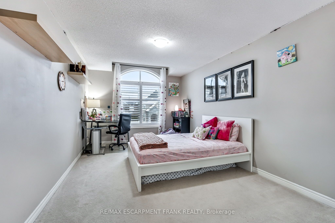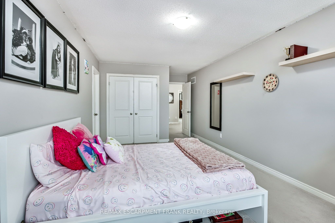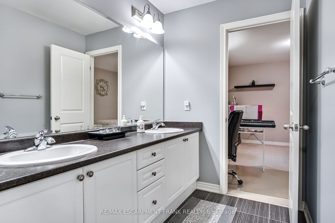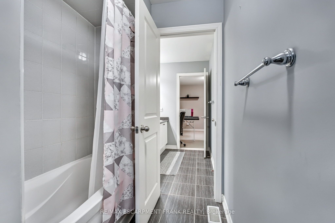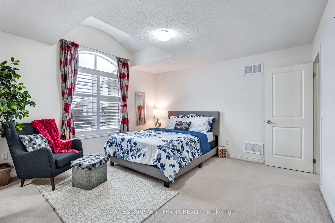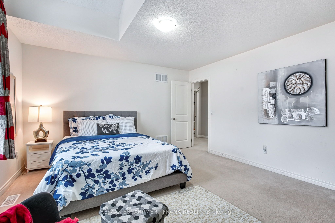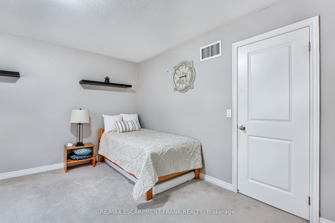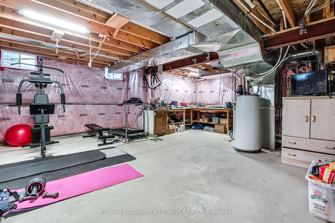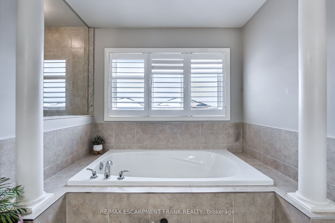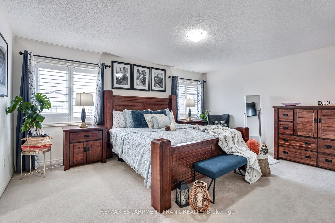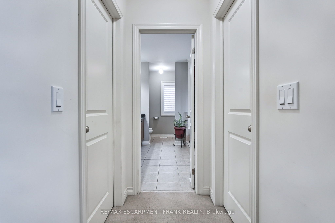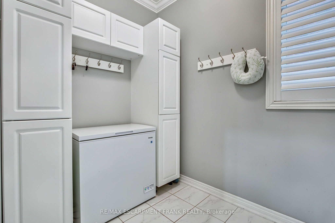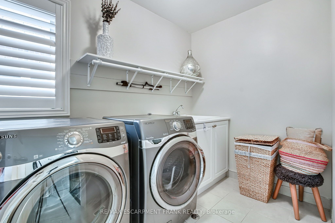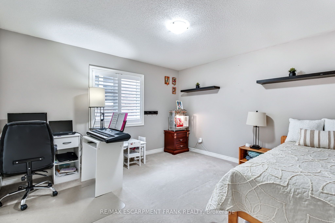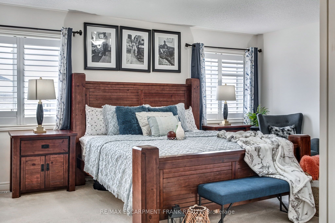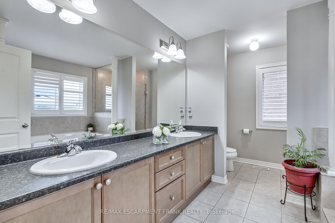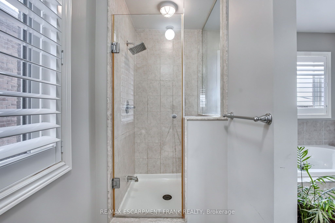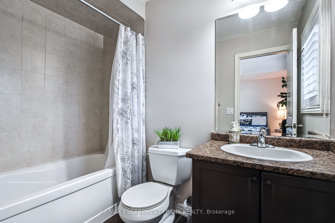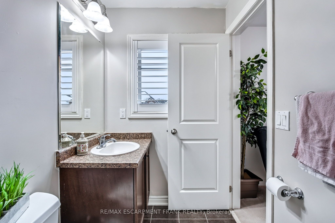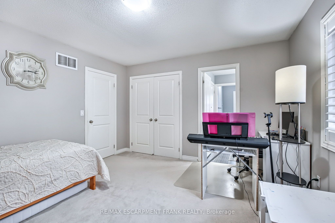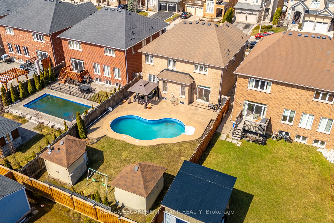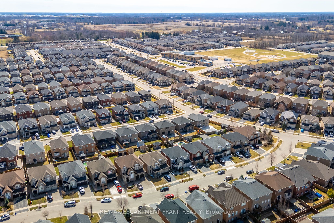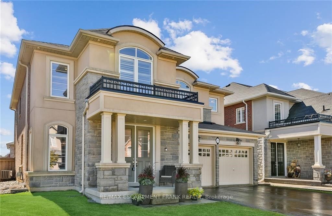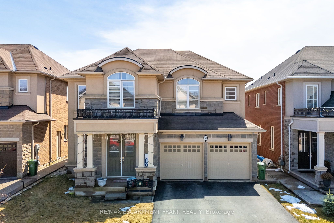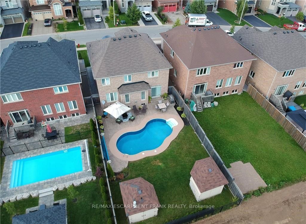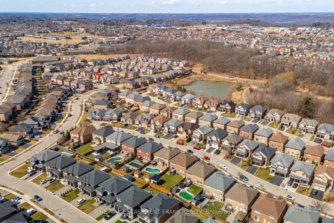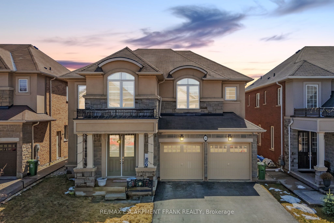
$1,599,900
Est. Payment
$6,111/mo*
*Based on 20% down, 4% interest, 30-year term
Listed by RE/MAX ESCARPMENT FRANK REALTY
Detached•MLS #X12061032•Price Change
Price comparison with similar homes in Hamilton
Compared to 131 similar homes
6.3% Higher↑
Market Avg. of (131 similar homes)
$1,505,279
Note * Price comparison is based on the similar properties listed in the area and may not be accurate. Consult licences real estate agent for accurate comparison
Room Details
| Room | Features | Level |
|---|---|---|
Living Room 3.74 × 4.26 m | Main | |
Dining Room 3.74 × 1.85 m | Main | |
Kitchen 3.74 × 2.77 m | Main | |
Primary Bedroom 5.02 × 4.08 m | Second | |
Bedroom 3.81 × 4.02 m | Second | |
Bedroom 3.38 × 6.64 m | Second |
Client Remarks
**Charming Family Oasis in Ancaster/South Meadowlands** Nestled in a family-friendly pocket, this stunning 2-storey home offers the perfect blend of charm and luxury. With 4 spacious bedrooms and 3.5 bathrooms, it's an ideal haven for families. The exterior boasts a beautiful mix of stone and stucco, creating a captivating curb appeal. Inside, you'll find hardwood floors throughout the kitchen and living room, complemented by granite countertops, stainless steel appliances, and additional white shelving added in 2024. The open-concept family room seamlessly connects to the kitchen, featuring a cozy gas fireplace and elegant white pillars. A convenient two-piece bathroom and a large main floor office/den, which could double as a fifth bedroom, complete the main level. Upstairs, four expansive bedrooms await, including a double-door master suite with an ensuite that features a soaker tub and glass shower. Two additional bedrooms share a "Jack-and-Jill" bathroom, while another enjoys its own private ensuite. Three walk-in closets and bedroom-level laundry add to the convenience. Outside, a breathtaking 17' x 34' saltwater pool (installed in 2014) is surrounded by lush grass and two cabanas, one perfect for an outdoor bar or change room, complete with a two-piece bathroom. The pool is equipped with a gas heater for extended use. Located within walking distance to Tiffany Hills Elementary School and Holy Name of Mary Primary School, this home is also just steps from parks and a short drive to Meadowlands Power Centre, featuring Cineplex, Costco, shopping plazas, and numerous restaurants. Easy access to Highway 403 and the Lincoln M. Alexander Parkway makes commuting a breeze. This beautiful home is a true gem for families seeking a warm, welcoming space in a desirable neighbourhood.
About This Property
30 Curran Road, Hamilton, L9K 0H4
Home Overview
Basic Information
Walk around the neighborhood
30 Curran Road, Hamilton, L9K 0H4
Shally Shi
Sales Representative, Dolphin Realty Inc
English, Mandarin
Residential ResaleProperty ManagementPre Construction
Mortgage Information
Estimated Payment
$0 Principal and Interest
 Walk Score for 30 Curran Road
Walk Score for 30 Curran Road

Book a Showing
Tour this home with Shally
Frequently Asked Questions
Can't find what you're looking for? Contact our support team for more information.
See the Latest Listings by Cities
1500+ home for sale in Ontario

Looking for Your Perfect Home?
Let us help you find the perfect home that matches your lifestyle
