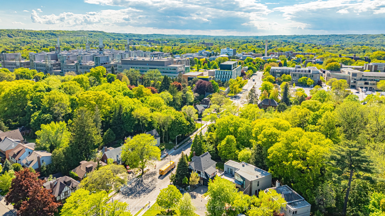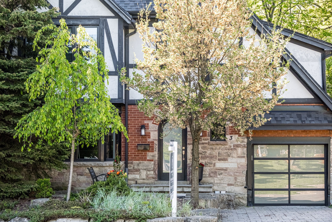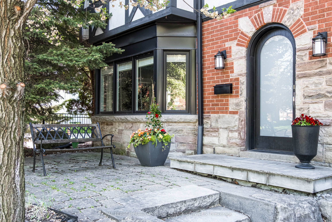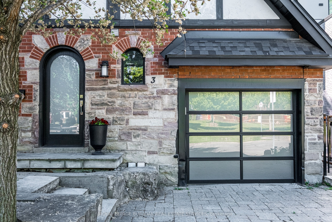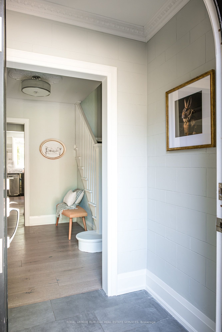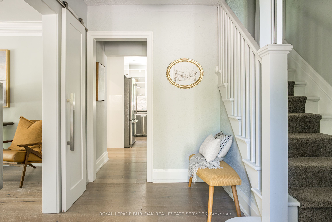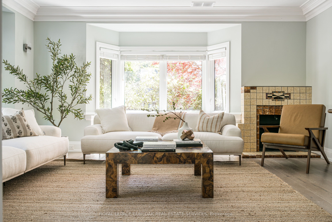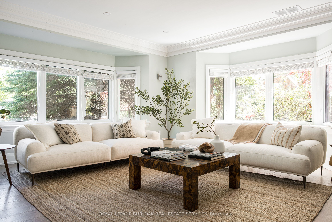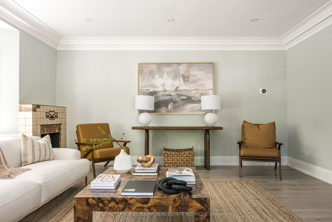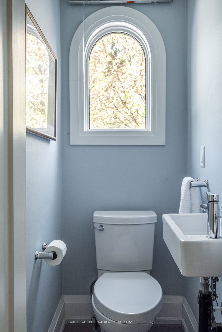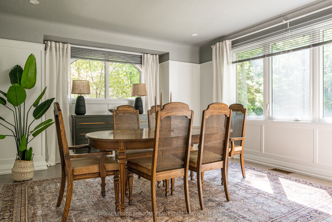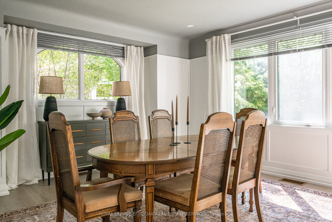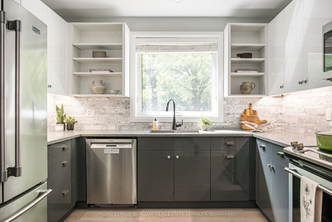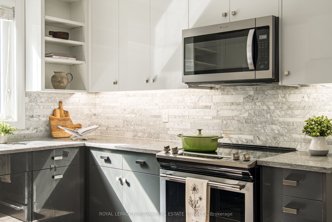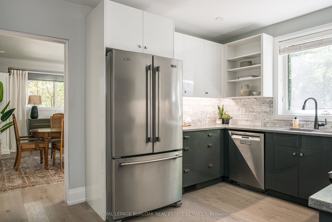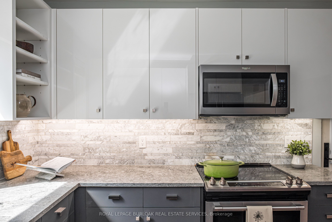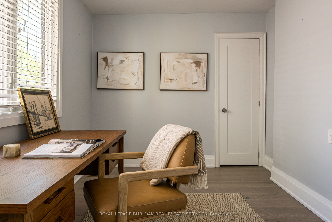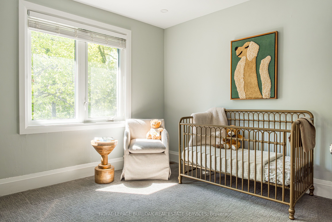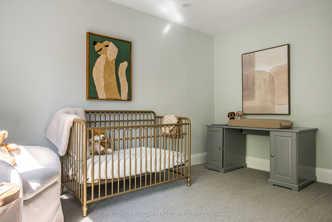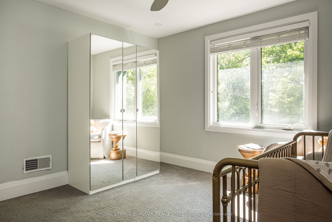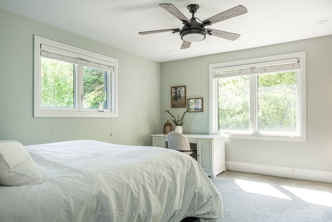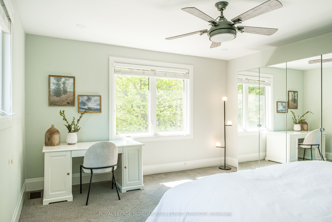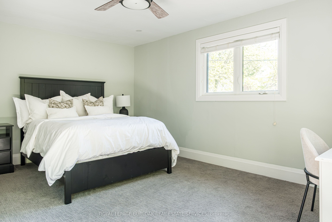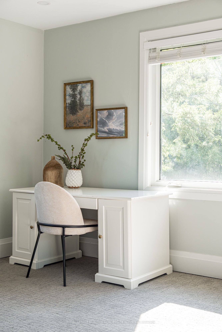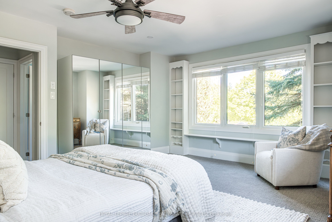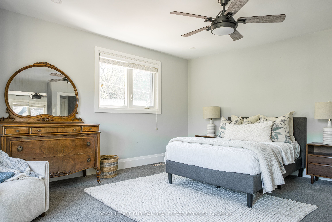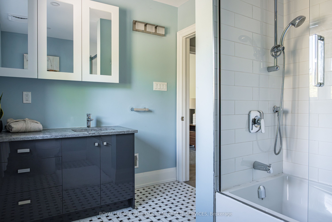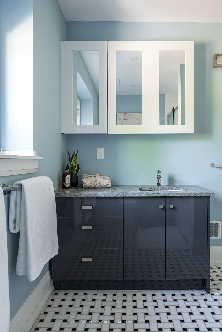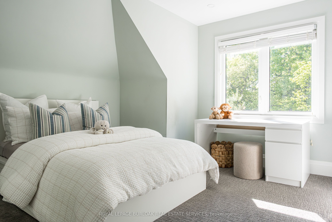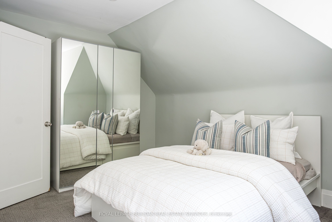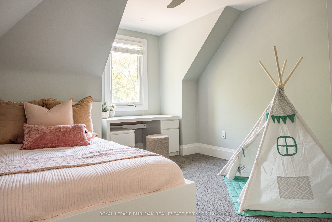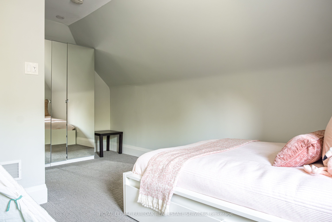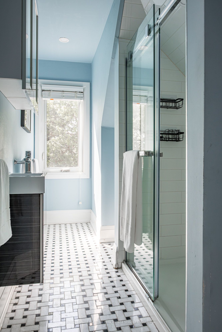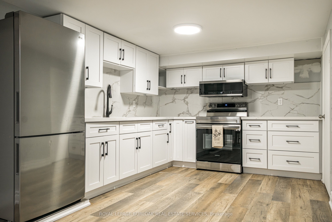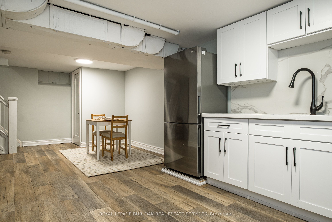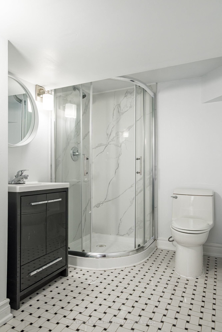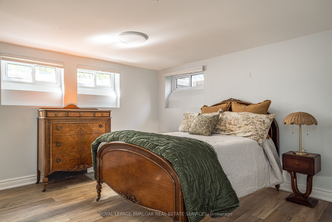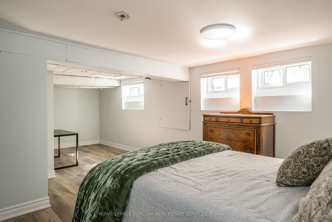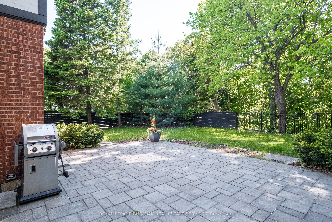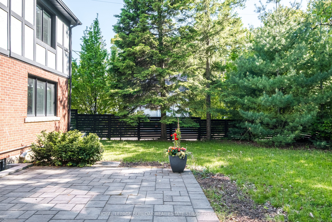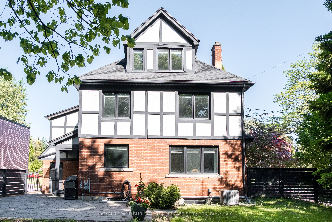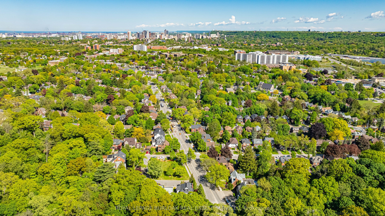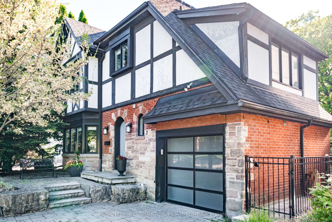
$1,875,000
Est. Payment
$7,161/mo*
*Based on 20% down, 4% interest, 30-year term
Listed by ROYAL LEPAGE BURLOAK REAL ESTATE SERVICES
Detached•MLS #X12187018•New
Price comparison with similar homes in Hamilton
Compared to 41 similar homes
27.9% Higher↑
Market Avg. of (41 similar homes)
$1,465,759
Note * Price comparison is based on the similar properties listed in the area and may not be accurate. Consult licences real estate agent for accurate comparison
Room Details
| Room | Features | Level |
|---|---|---|
Living Room 5.38 × 5.26 m | Main | |
Kitchen 2.92 × 3.89 m | Main | |
Dining Room 4.14 × 4.29 m | Main | |
Primary Bedroom 5.05 × 4.55 m | Second | |
Bedroom 5.05 × 4.09 m | Second | |
Bedroom 3.96 × 3.51 m | Second |
Client Remarks
Welcome to 3 Oakwood Place, a remarkable modern Tudor-style home nestled on a quiet cul-de-sac in Hamiltons prestigious Westdale neighbourhood. Extensively renovated in 2017, this home sits on a deep, pie-shaped ravine lot overlooking Oakwood Place Park, steps to McMaster University and the vibrant shops, restaurants, and theatre of Westdale Village. Offering over 3,300 sqft of total living space, this 5+1 bedroom, 3+1 bathroom home blends timeless character with thoughtful updates. The bright and spacious living room features 2 large bay windows and a wood-burning fireplace. The dining room pays homage to the home's Tudor roots with panel detailing and coved ceilings. The renovated kitchen is a chefs dream with marble countertops and views of the patio and landscaped backyard. The 1st landing offers a versatile home officepreviously a laundry roomwith existing hookups. The 2nd floor hosts 3 generous bedrooms and an updated 4-pce bathroom. The finished attic has been converted into 2 additional bedrooms and a 3-pce bath, offering excellent space for a growing family or guests. The lower level features a self-contained basement suite with a second kitchen and separate entrance through the garageperfect for multigenerational living or as an income-generating unit. Currently used as a single-family home, it holds strong income potential as student housing for McMaster University, with an estimated $8,900 in monthly rent across 9 possible rooms*. Additional features include a single-car garage with double-wide interlock driveway, large stone patio, Armour stone landscaping, cedar privacy fencing, and updated mechanicals including 200 AMP service, new plumbing, windows, doors, roof shingles, spray foam insulation, LED pot lights, AC and furnace (Rheem 2017), and hot water tank (2025). This is a rare opportunity to own a piece of Hamiltons history with all the modern comforts in a coveted location- Ideal for families and investors alike.
About This Property
3 Oakwood Place, Hamilton, L8S 4C9
Home Overview
Basic Information
Walk around the neighborhood
3 Oakwood Place, Hamilton, L8S 4C9
Shally Shi
Sales Representative, Dolphin Realty Inc
English, Mandarin
Residential ResaleProperty ManagementPre Construction
Mortgage Information
Estimated Payment
$0 Principal and Interest
 Walk Score for 3 Oakwood Place
Walk Score for 3 Oakwood Place

Book a Showing
Tour this home with Shally
Frequently Asked Questions
Can't find what you're looking for? Contact our support team for more information.
See the Latest Listings by Cities
1500+ home for sale in Ontario

Looking for Your Perfect Home?
Let us help you find the perfect home that matches your lifestyle
