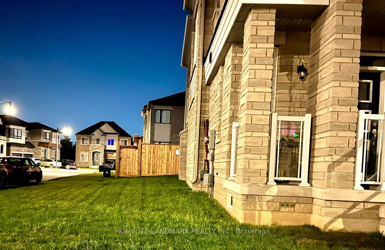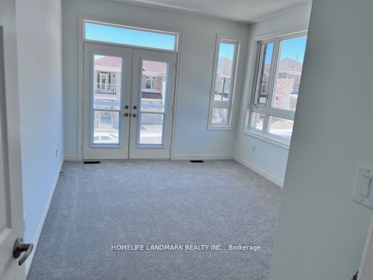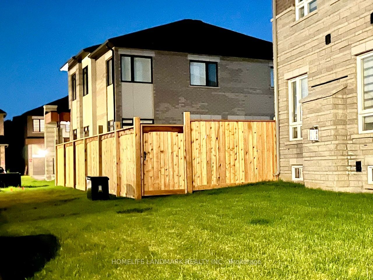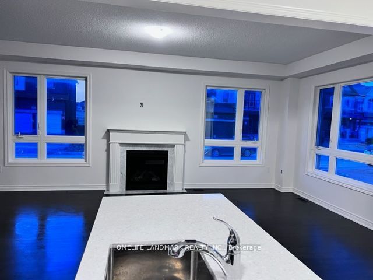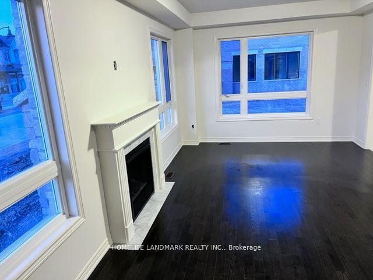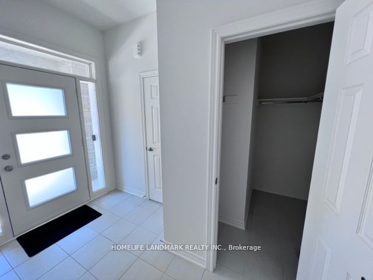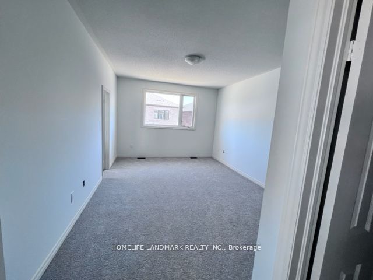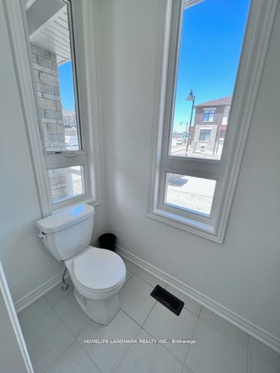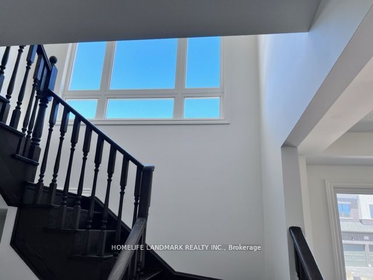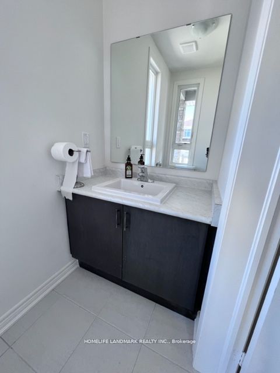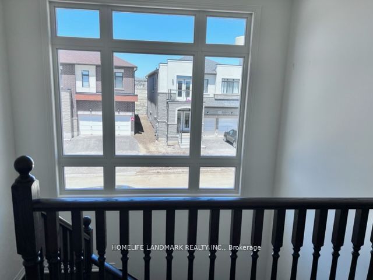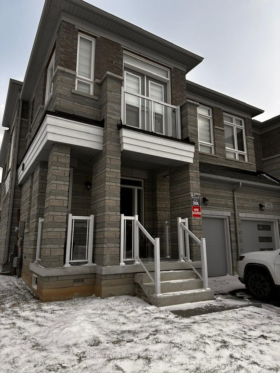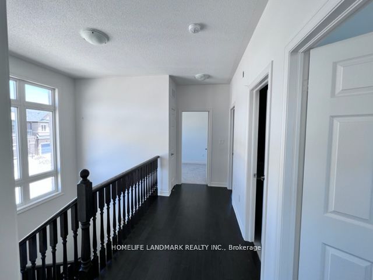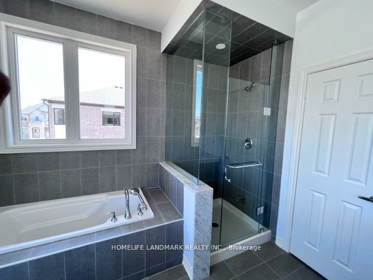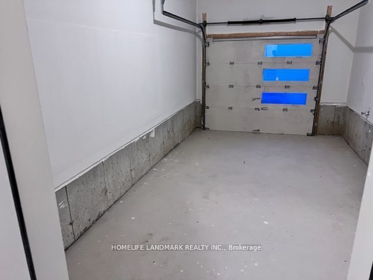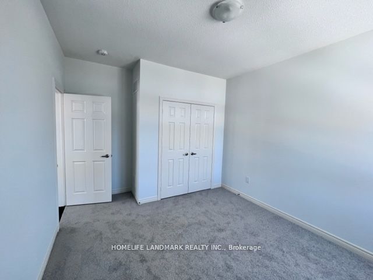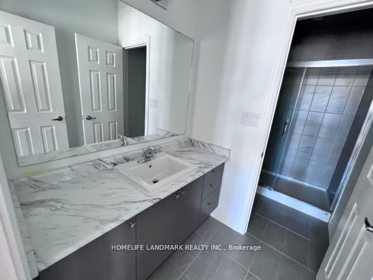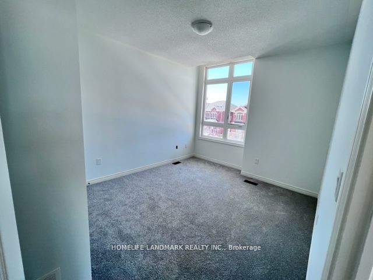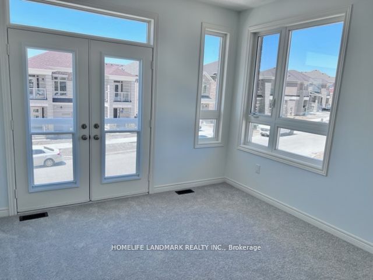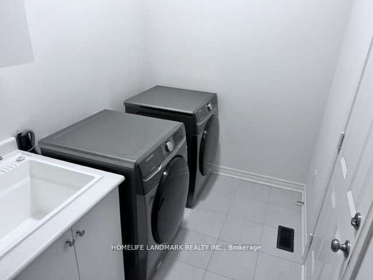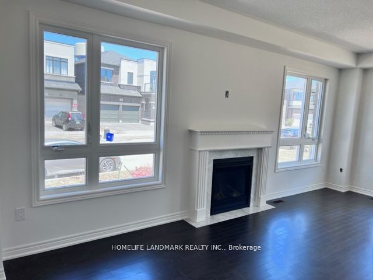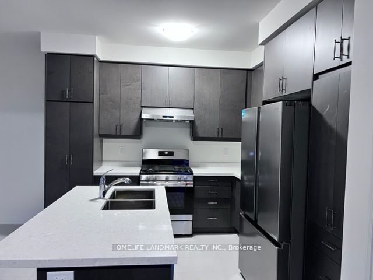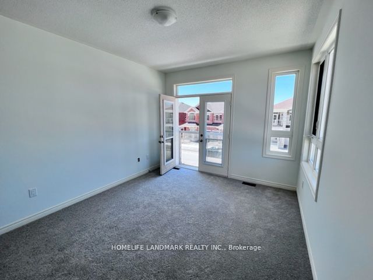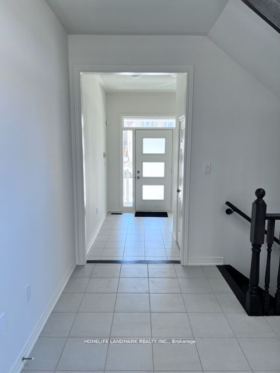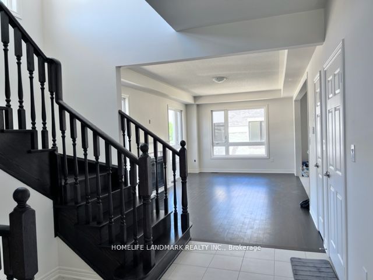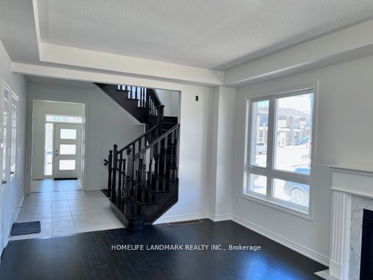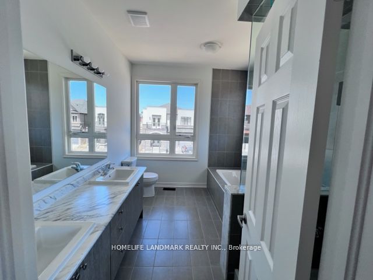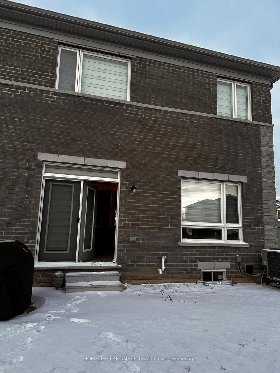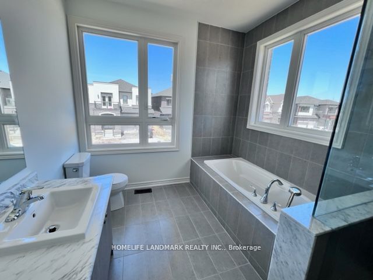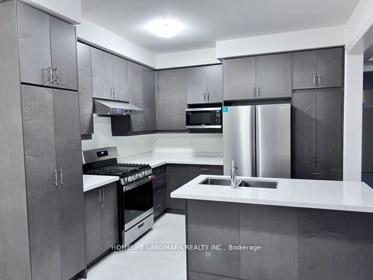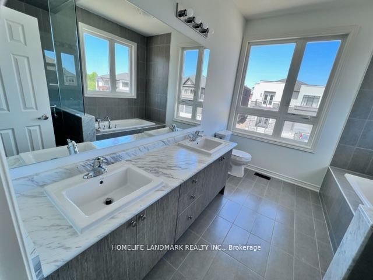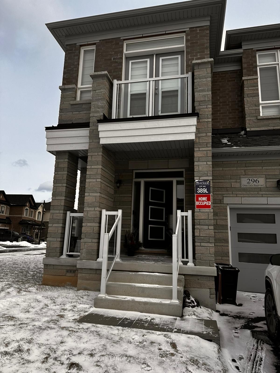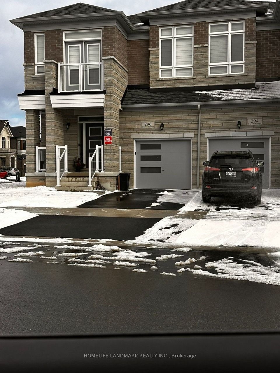
$1,149,999
Est. Payment
$4,392/mo*
*Based on 20% down, 4% interest, 30-year term
Listed by HOMELIFE LANDMARK REALTY INC.
Semi-Detached •MLS #X11951196•New
Price comparison with similar homes in Hamilton
Compared to 15 similar homes
27.5% Higher↑
Market Avg. of (15 similar homes)
$901,886
Note * Price comparison is based on the similar properties listed in the area and may not be accurate. Consult licences real estate agent for accurate comparison
Room Details
| Room | Features | Level |
|---|---|---|
Living Room 6.4 × 3.38 m | Electric FireplaceCombined w/DiningCoffered Ceiling(s) | Main |
Kitchen 3.3 × 2.62 m | Quartz CounterPantryStainless Steel Appl | Main |
Primary Bedroom 5.18 × 3.66 m | 5 Pc EnsuiteWalk-In Closet(s)Large Window | Second |
Bedroom 2 3.85 × 3.35 m | BroadloomDouble ClosetLarge Window | Second |
Bedroom 3 3.07 × 2.74 m | BroadloomClosetLarge Window | Second |
Bedroom 4 4 × 3.35 m | Juliette BalconyDouble ClosetLarge Window | Second |
Client Remarks
Welcome to Your Dream Home! This exceptional semi detached Corner home it is 2 years new. Home build by Star Lane Homes brings quality upgrades with contemporary charm, features 9'ceilings on main and second floor, together with open concept, hardwood floors, smooth ceilings and tons of natural light that makes you want to stay and relax. Stunning upgraded kitchen with double pantry, central island with, quartz countertop, S/S appliances and finishes that invites you to enjoy the kitchen to the fullest. Upgraded staircase with perfectly matched color with hardwood leads you to true Master retreat that include with spacious bedroom overlooking the yard, walk in closet as well as en-suite with soaking tub and separate frameless glass shower. Second bedroom with double closet, walk out to balcony ready for extended family. 2 other bedrooms are bright and ready for new owner to be explored.4pc Main bathroom closes 2nd floor tour. Unfinished basement gives owner a possibility for family getaway or potential secondary income. Other convenient features of the house would be: Laundry on the main floor with direct access to garage, rough-in central vacuum, gas fireplace, upgraded lighting, zebra blinds. Curb appeal of the house simply stands out, from beautiful landscaping that its being professionally maintained, covered porch for those that like to sitand relax outside to stunning Stone- Brick combination as an upgraded feature of the house.Take a walk through Bruce Trail, walk at Great Falls or the Parks, there is always natures not far from your steps. Minutes to Go, QEW,407, shopping, schools. Must be seen to appreciate the value!!!
About This Property
296 Great Falls Boulevard, Hamilton, L8B 1Z5
Home Overview
Basic Information
Walk around the neighborhood
296 Great Falls Boulevard, Hamilton, L8B 1Z5
Shally Shi
Sales Representative, Dolphin Realty Inc
English, Mandarin
Residential ResaleProperty ManagementPre Construction
Mortgage Information
Estimated Payment
$0 Principal and Interest
 Walk Score for 296 Great Falls Boulevard
Walk Score for 296 Great Falls Boulevard

Book a Showing
Tour this home with Shally
Frequently Asked Questions
Can't find what you're looking for? Contact our support team for more information.
See the Latest Listings by Cities
1500+ home for sale in Ontario

Looking for Your Perfect Home?
Let us help you find the perfect home that matches your lifestyle
