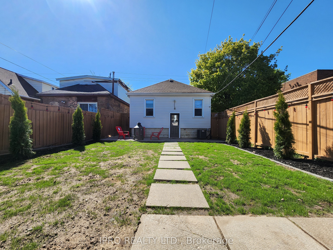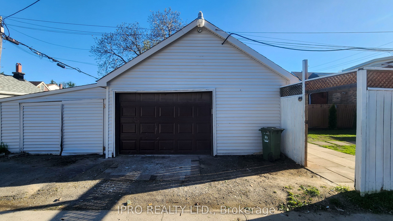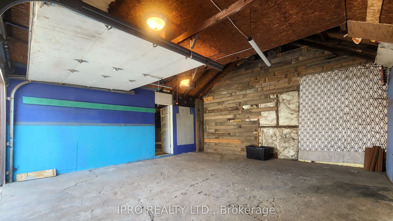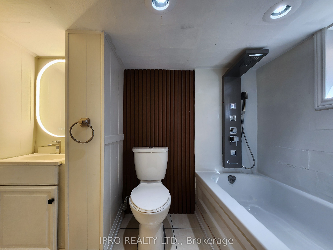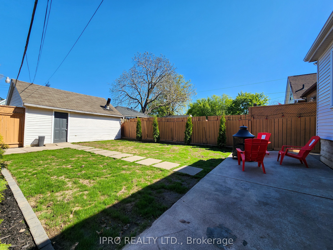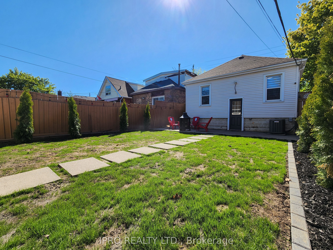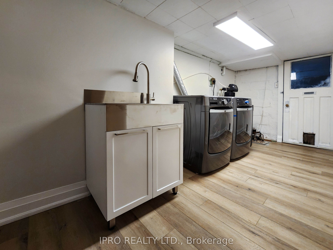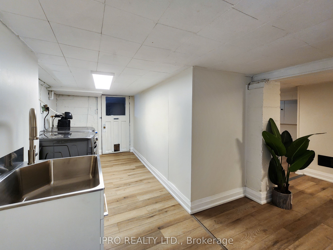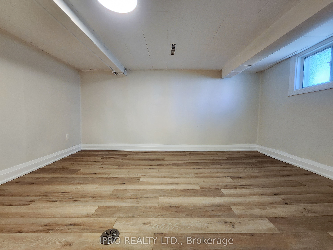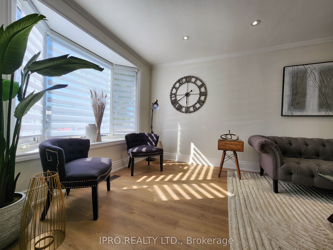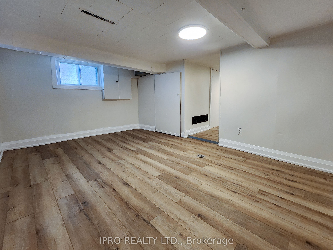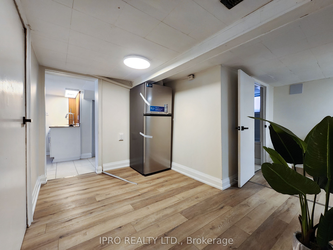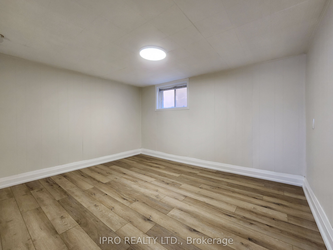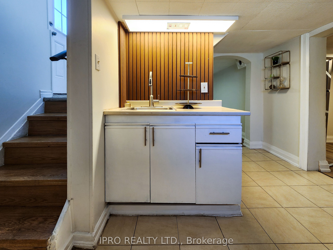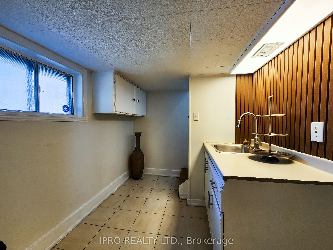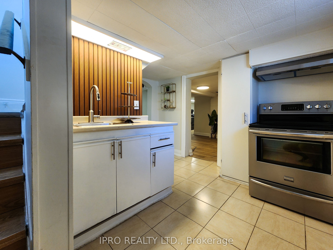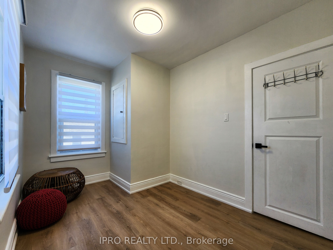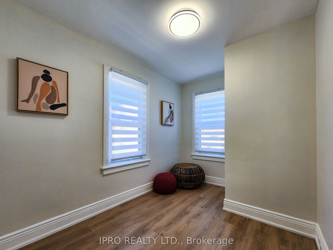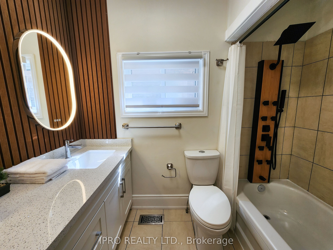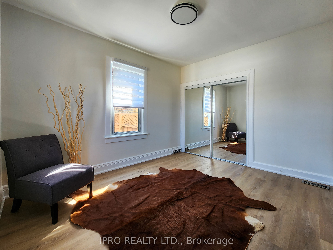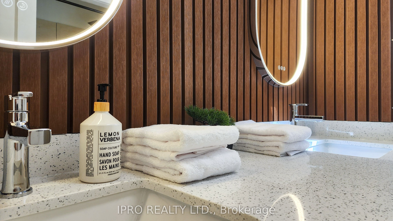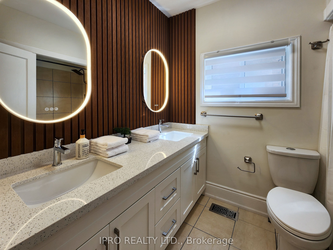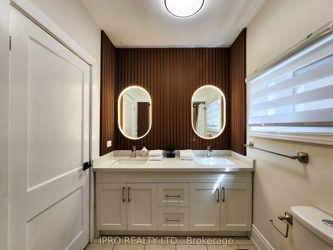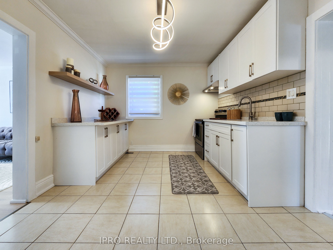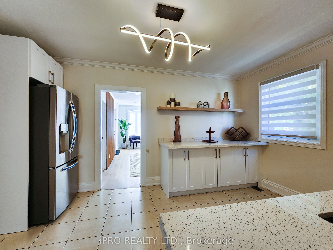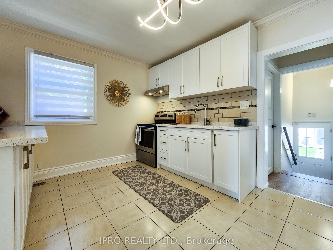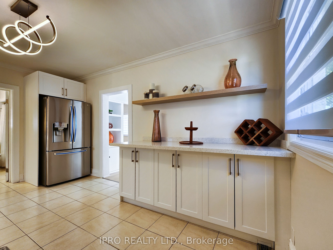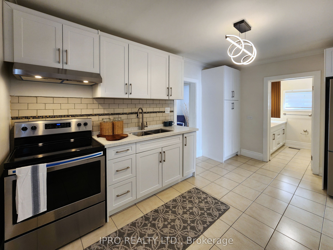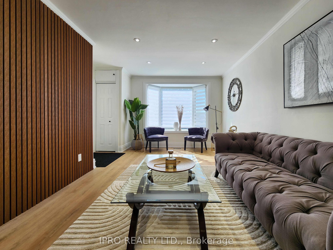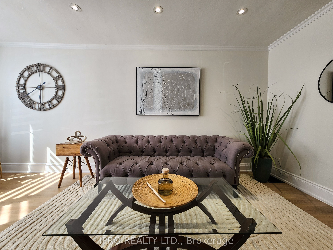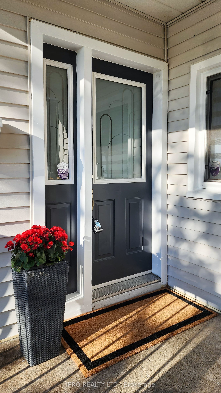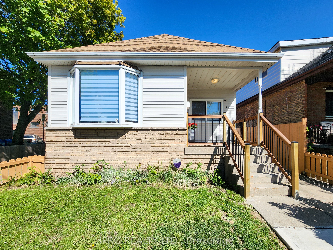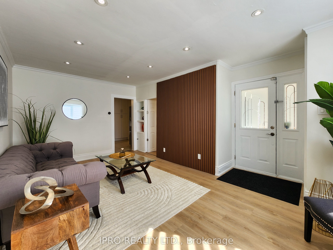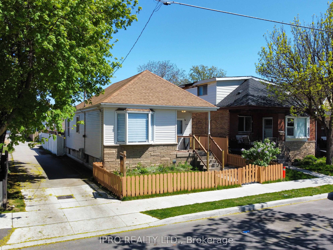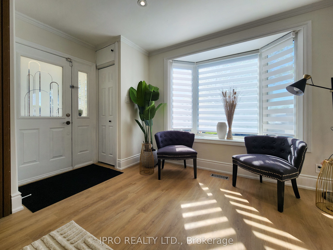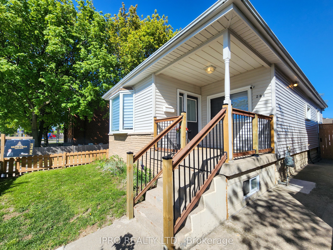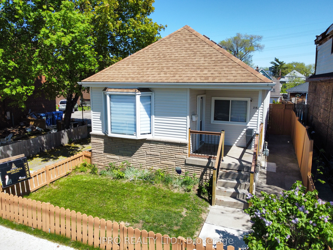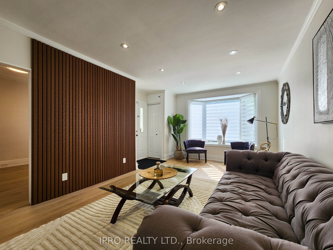
$599,000
Est. Payment
$2,288/mo*
*Based on 20% down, 4% interest, 30-year term
Listed by IPRO REALTY LTD.
Detached•MLS #X12145442•New
Price comparison with similar homes in Hamilton
Compared to 64 similar homes
-27.5% Lower↓
Market Avg. of (64 similar homes)
$825,808
Note * Price comparison is based on the similar properties listed in the area and may not be accurate. Consult licences real estate agent for accurate comparison
Room Details
| Room | Features | Level |
|---|---|---|
Living Room 4.57 × 3.35 m | Vinyl FloorWindowPot Lights | Main |
Kitchen 3.35 × 2.74 m | LED LightingStainless Steel Appl | Main |
Bedroom 3.05 × 3.35 m | Vinyl FloorLarge WindowCloset | Main |
Bedroom 2 3.35 × 3.35 m | Vinyl FloorWindowMirrored Closet | Main |
Bedroom 3 3.05 × 2.74 m | Vinyl FloorWindowCloset | Main |
Bedroom 3.05 × 3.05 m | Vinyl FloorWindow | Basement |
Client Remarks
Step into this beautifully renovated detached bungalow where modern elegance meets cozy charm. Flooded with natural light, this bright, open-concept main floor features a sleek, white cabinetry kitchen with quartz countertops, stainless-steel appliances, and ample storage - ideal for family gatherings or entertaining guests. Warm, neutral finishes, designer lighting, and rich new flooring flow throughout three spacious bedrooms and an updated bath, creating a welcoming atmosphere at every turn. Downstairs, discover a fully finished two-bedroom basement apartment with its own entrance, full kitchen, and bath-perfect for extended family, first-time buyers seeking mortgage help, or investors looking for rental potential. outside, the private fully fenced backyard is a serene oasis with plenty of room for summer barbecues, children's play, or quiet relaxation. Additional 2025 updates include fresh interior/exterior paint, new vinyl flooring including baseboards and trims, upgraded plumbing, and all new lighting fixtures and new window coverings. A detached garage with hydro (including it's own electric panel) and two-car driveway parking add rare convenience on this generous 30x125ft lot. Located just minutes away from parks, schools, transit, and shopping at Centre on Barton, this home blends contemporary finishes with timeless character. Don't miss your chance to make this inviting property your new home!
About This Property
294 Fairfield Avenue, Hamilton, L8H 5H6
Home Overview
Basic Information
Walk around the neighborhood
294 Fairfield Avenue, Hamilton, L8H 5H6
Shally Shi
Sales Representative, Dolphin Realty Inc
English, Mandarin
Residential ResaleProperty ManagementPre Construction
Mortgage Information
Estimated Payment
$0 Principal and Interest
 Walk Score for 294 Fairfield Avenue
Walk Score for 294 Fairfield Avenue

Book a Showing
Tour this home with Shally
Frequently Asked Questions
Can't find what you're looking for? Contact our support team for more information.
See the Latest Listings by Cities
1500+ home for sale in Ontario

Looking for Your Perfect Home?
Let us help you find the perfect home that matches your lifestyle
