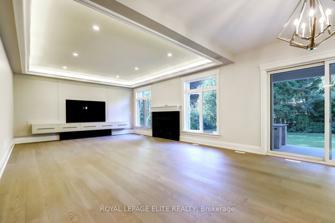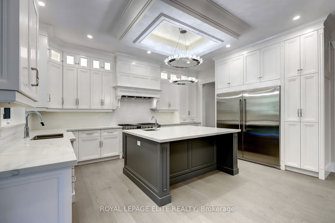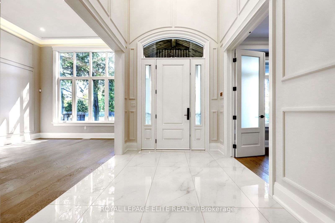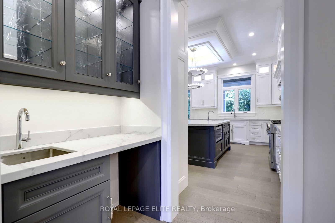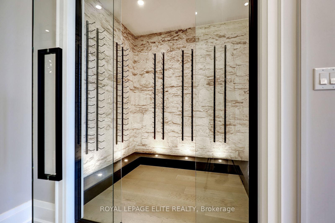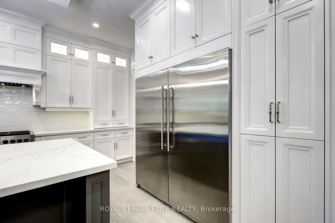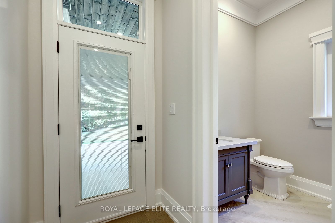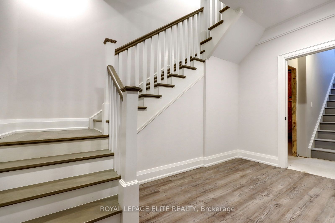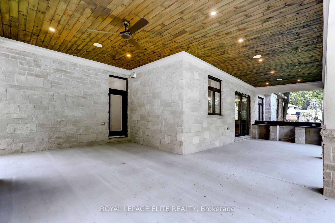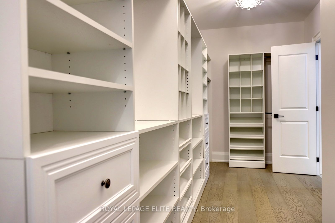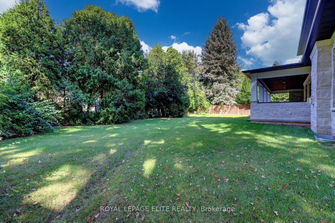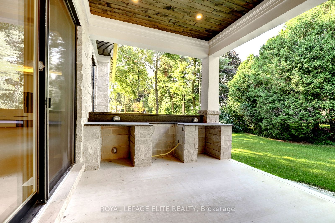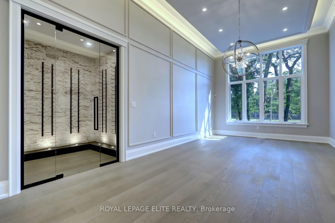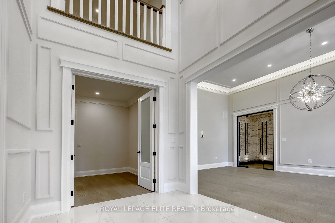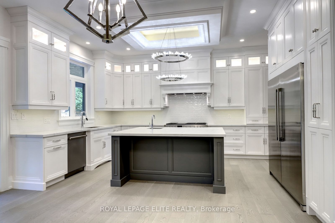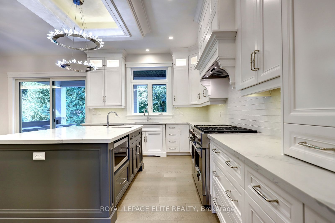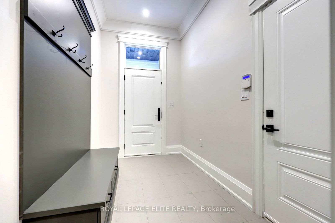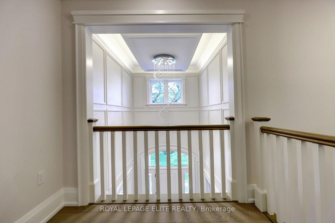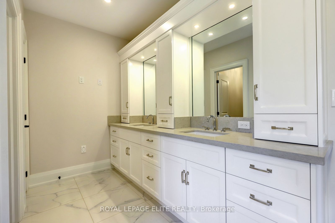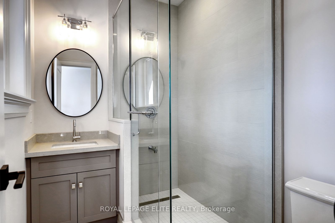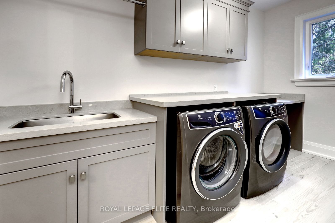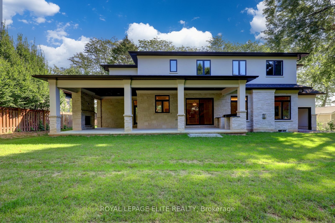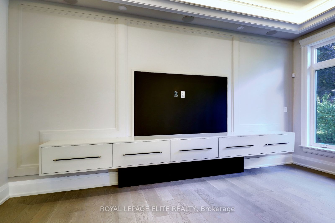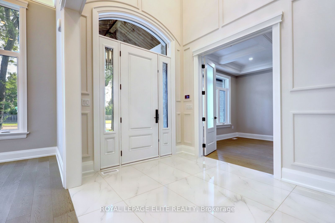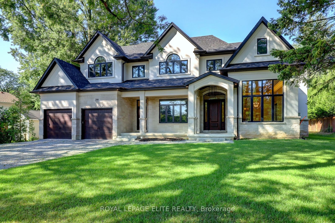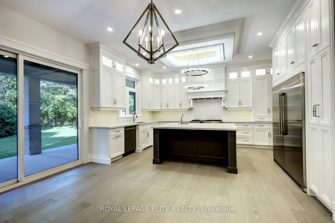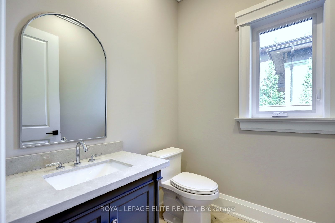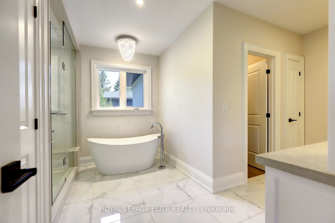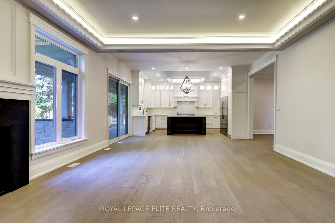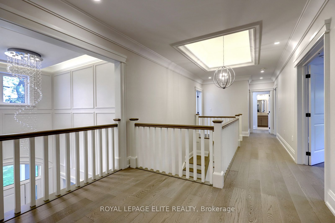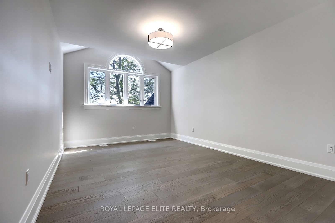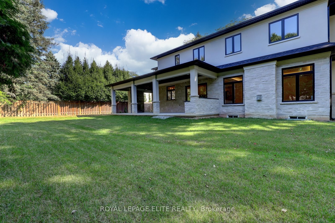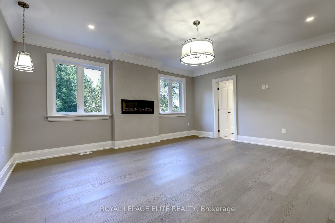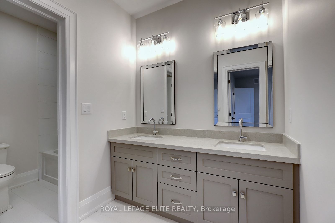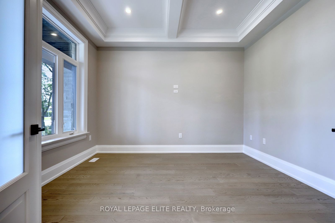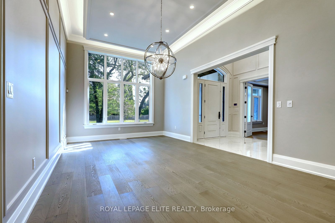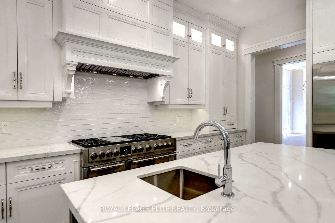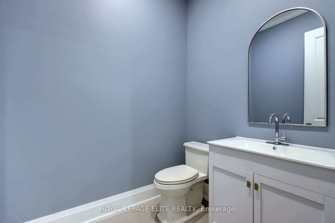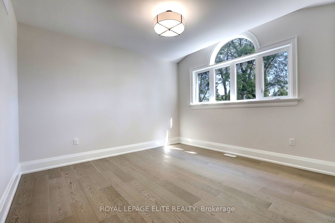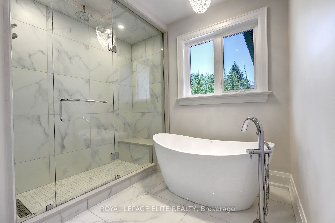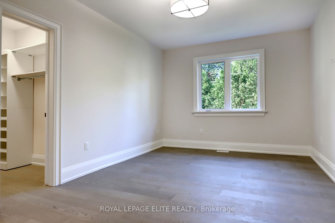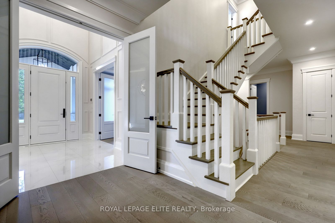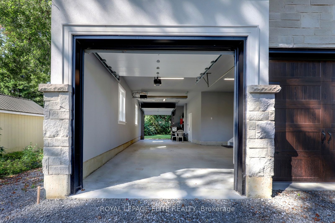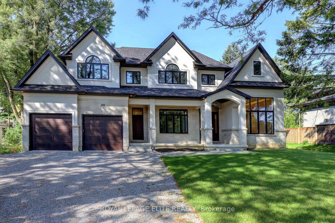
$2,899,000
Est. Payment
$11,072/mo*
*Based on 20% down, 4% interest, 30-year term
Listed by ROYAL LEPAGE ELITE REALTY
Detached•MLS #X11997856•New
Price comparison with similar homes in Hamilton
Compared to 18 similar homes
52.7% Higher↑
Market Avg. of (18 similar homes)
$1,897,911
Note * Price comparison is based on the similar properties listed in the area and may not be accurate. Consult licences real estate agent for accurate comparison
Room Details
| Room | Features | Level |
|---|---|---|
Kitchen 5.2 × 3.63 m | Hardwood FloorCentre IslandPot Lights | Main |
Dining Room 7.23 × 3.91 m | Hardwood FloorCrown MouldingPot Lights | Main |
Primary Bedroom 5.2 × 5.51 m | Hardwood FloorElectric Fireplace5 Pc Ensuite | Second |
Bedroom 2 3.91 × 4.75 m | Hardwood FloorWalk-In Closet(s)3 Pc Ensuite | Second |
Bedroom 3 5.181 × 3.63 m | Hardwood FloorWalk-In Closet(s)5 Pc Ensuite | Second |
Bedroom 4 5.207 × 3.48 m | Hardwood FloorWalk-In Closet(s)5 Pc Ensuite | Second |
Client Remarks
Stunning new Luxury home built by renowned Builder "Mulas Custom Homes" Located in an exclusive neighbourhood. Premium 100ft. X 150ft. mature & private treed lot! Close to all amenities, including golfing, schools & hiking trails. Designed and constructed with meticulous attention to detail and high quality craftsmanship and finishes including soaring High ceilings, 6" engineered hardwood floors, imported floor tile including polished porcelain tiles,8 FT doors on main & 7Ft on 2nd LVL, hand-crafted plaster moldings on walls and ceilings, solid glass and wood french doors, Exquisite chandeliers, pot lights, smooth ceilings, heated ensuite flooring & extensive custom detailed millwork. Grand Foyer entrance open to 2nd level. Fabulous Open concept gourmet custom Kitchen by "Bamco group" with floor to ceiling soft close doors & drawers, maple solid interior, top brand appl. & quartz countertops. The Family room features large bright windows &gas fireplace with custom mantle,& B/I cabinets. Solid Oak staircase with custom oak recessed posts, easily servicing all 3 levels of the home. Excellent entertainment home w/formal Dining room and walk-in Pantry, Butler servery, glass wine room. Separate access into home from a nanny side entrance & from garage. Access to the rear yard through large sliding glass doors or separate back entrance, covered patio area w/outdoor rough in kitchen, fireplace & potlights. Tandem garage allows 3 car parking. Additional rear high roll up garage door to access rear yard, heated garage including insulated walls and garage doors. 3 Fireplaces including electric F/P in primary BRM, gas F/P in Family RM & gas F/P in outdoor covered patio.2 powder rooms on main LVL, WIFI & home system ready, Alarm system, Central Vac, 7 Year Tarion Warranty. Too Many upgrades to list.
About This Property
290 Southcote Road, Hamilton, L9G 2W1
Home Overview
Basic Information
Walk around the neighborhood
290 Southcote Road, Hamilton, L9G 2W1
Shally Shi
Sales Representative, Dolphin Realty Inc
English, Mandarin
Residential ResaleProperty ManagementPre Construction
Mortgage Information
Estimated Payment
$0 Principal and Interest
 Walk Score for 290 Southcote Road
Walk Score for 290 Southcote Road

Book a Showing
Tour this home with Shally
Frequently Asked Questions
Can't find what you're looking for? Contact our support team for more information.
Check out 100+ listings near this property. Listings updated daily
See the Latest Listings by Cities
1500+ home for sale in Ontario

Looking for Your Perfect Home?
Let us help you find the perfect home that matches your lifestyle
