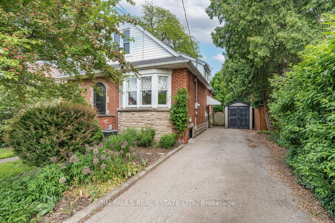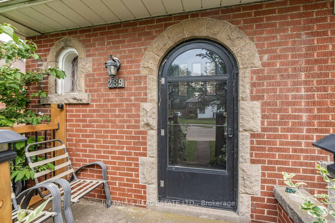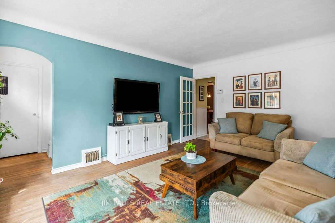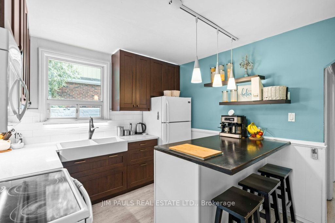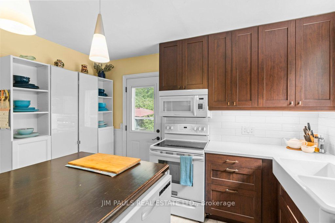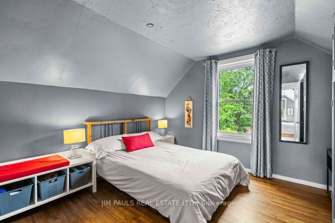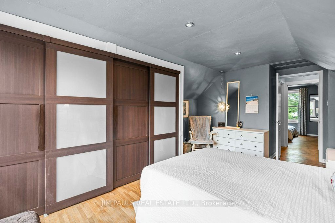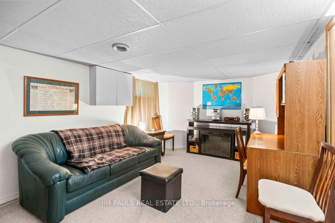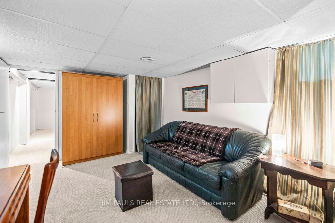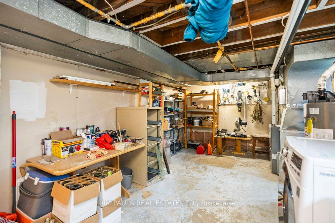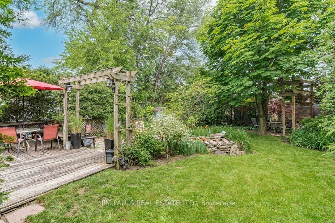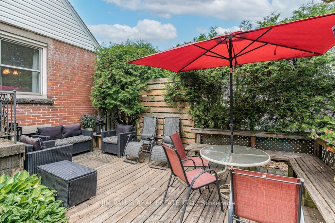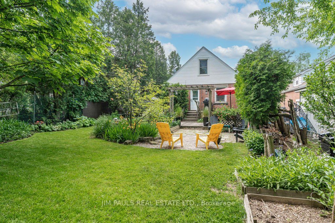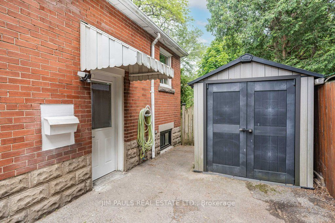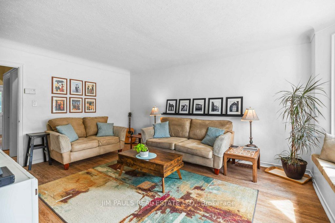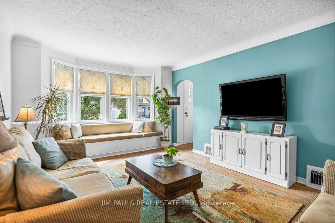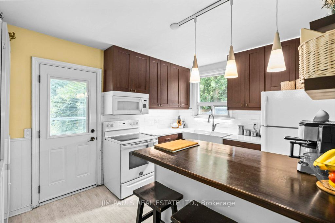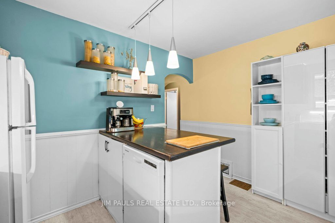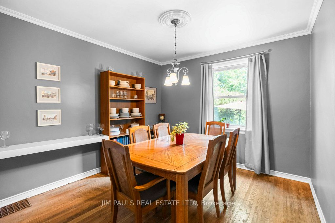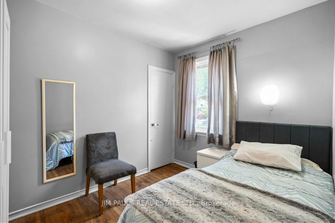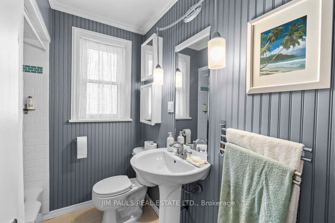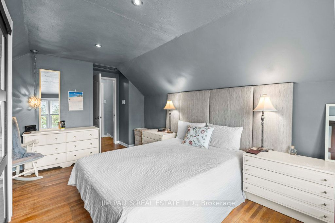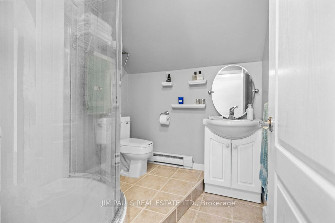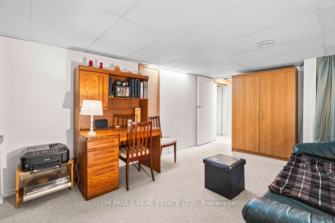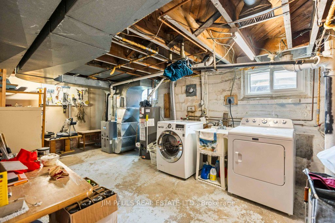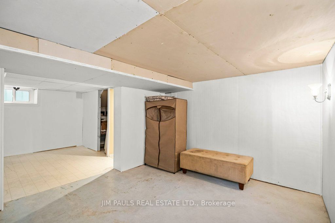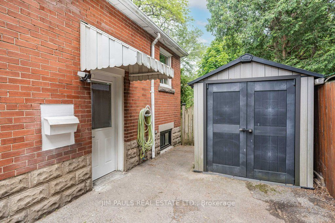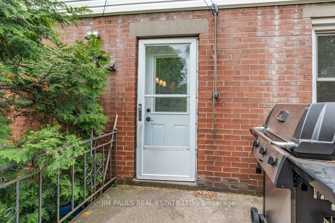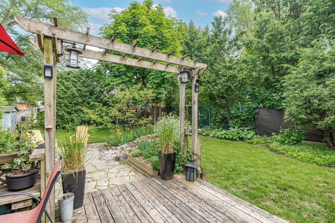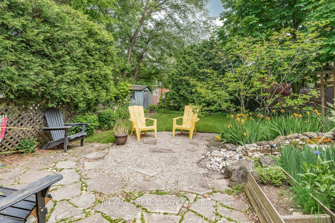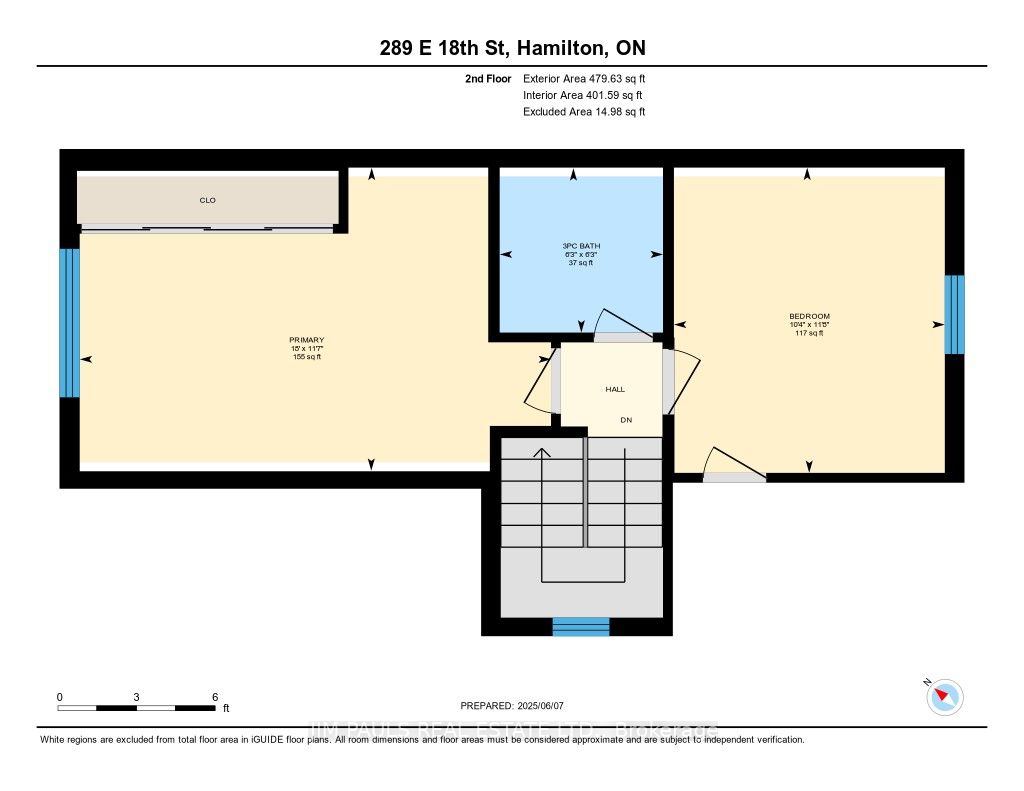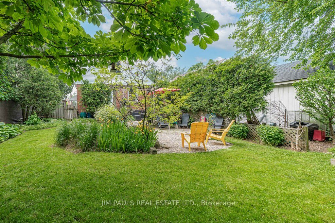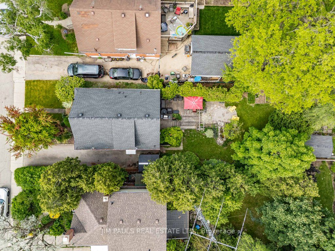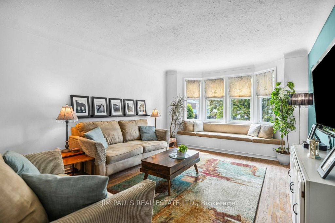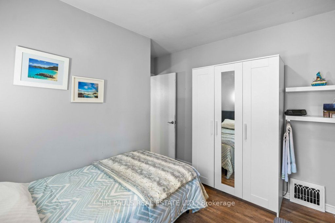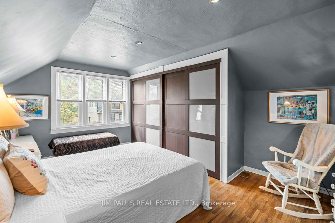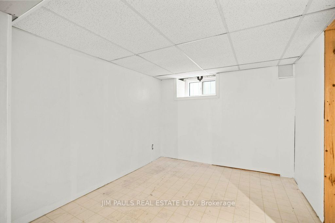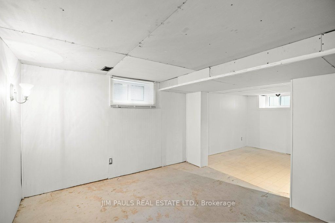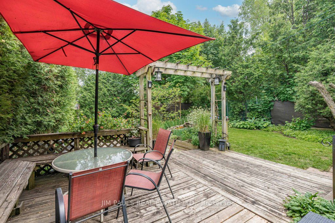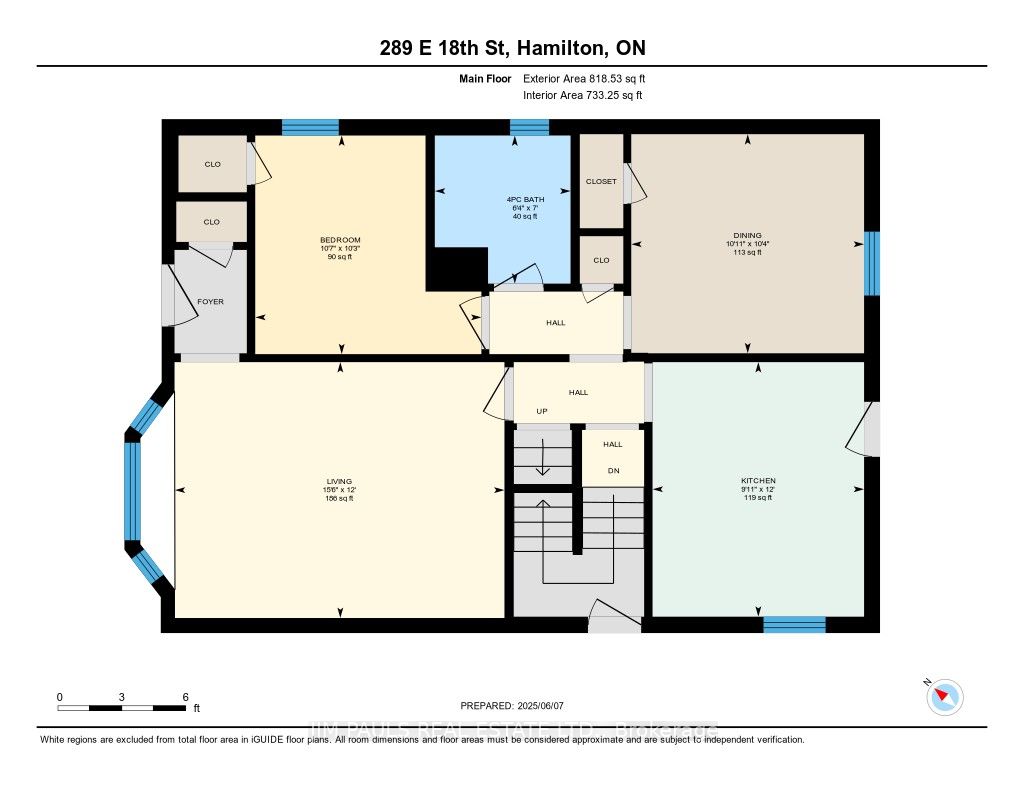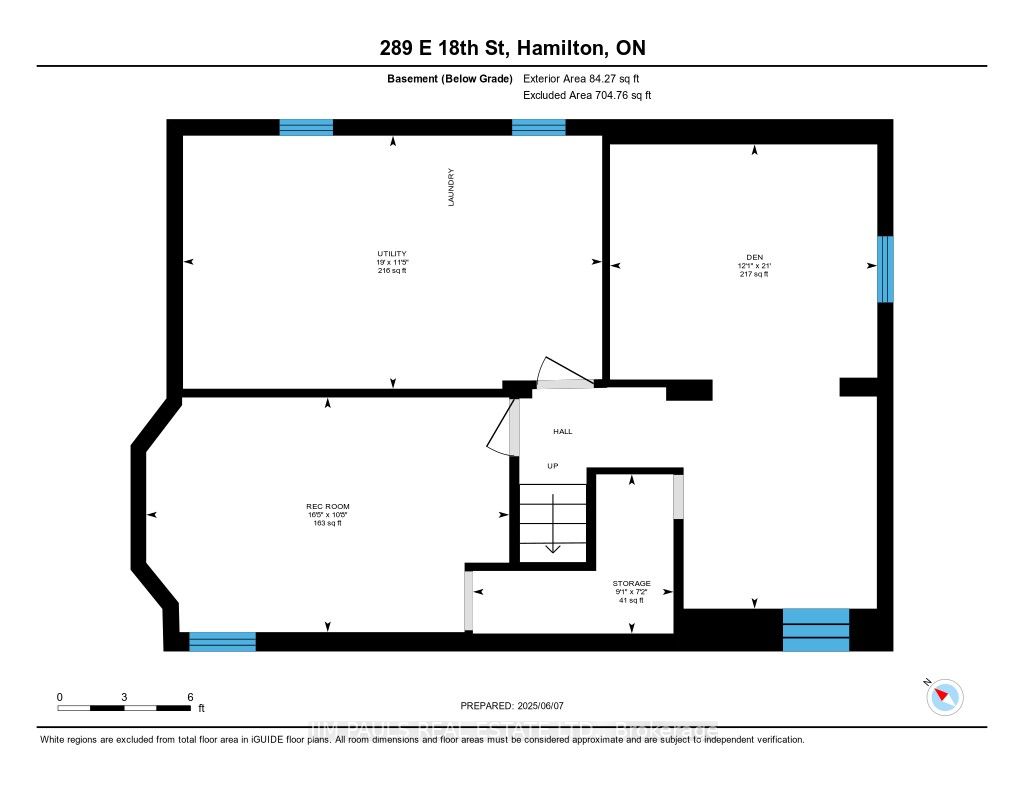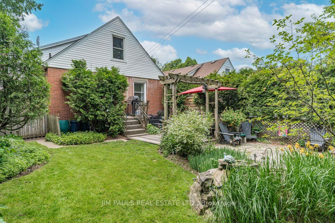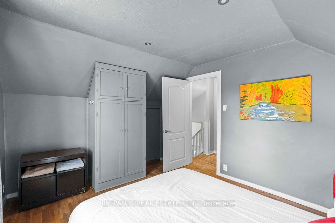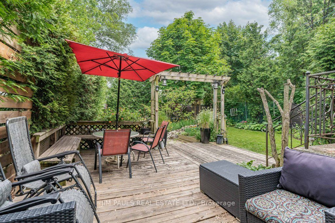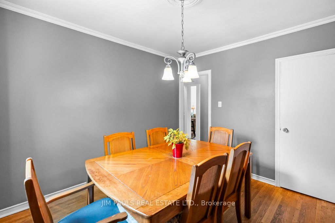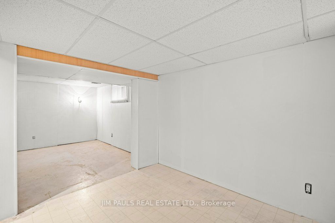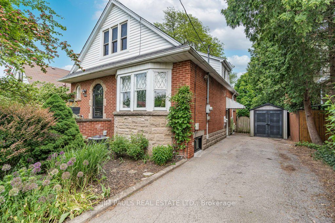
$674,900
Est. Payment
$2,578/mo*
*Based on 20% down, 4% interest, 30-year term
Listed by JIM PAULS REAL ESTATE LTD.
Detached•MLS #X12206627•New
Price comparison with similar homes in Hamilton
Compared to 246 similar homes
-16.6% Lower↓
Market Avg. of (246 similar homes)
$809,014
Note * Price comparison is based on the similar properties listed in the area and may not be accurate. Consult licences real estate agent for accurate comparison
Room Details
| Room | Features | Level |
|---|---|---|
Primary Bedroom 3.53 × 5.49 m | Second | |
Bedroom 3.56 × 3.15 m | Second | |
Living Room 3.66 × 4.72 m | Main | |
Kitchen 3.66 × 3.02 m | Main | |
Dining Room 3.15 × 3.33 m | Main | |
Bedroom 3.12 × 3.23 m | Main |
Client Remarks
Welcome to this charming well cared-for home, ideally located on the Hamilton Mountain, just steps from Inch Park. Offering a perfect blend of original character and modern updates, this home is ready to welcome its next owners. The main floor features hardwood flooring throughout and a spacious living room highlighted by coved ceilings, a large picture window with original leaded glass accents, and a charming window seat that invites you to sit and relax. The kitchen has been recently and thoughtfully updated with quartz countertops, a peninsula island for casual dining or prep space, an apron-front double sink, built-in dishwasher, and a garden door that opens onto a private rear deck; perfect for entertaining or enjoying your morning coffee. The main level also includes a formal dining room, which offers flexibility and could easily serve as a 4th bedroom if desired. A bright main-floor bedroom with a closet and a full 4pc bathroom with linen closet complete this level, providing both functionality and comfort. Upstairs, youll find two additional spacious bedrooms, each with hardwood flooring and pot lights, along with a convenient 3pc bathroom. The basement offers potential with a finished recreation room, large utility space, and ample room to customize to your needs. With its separate side entrance, this lower level is well-suited for a future in-law suite or a private space for a teenager or extended family. Outside, youll appreciate the lovely curb appeal, a private asphalt driveway with parking for three cars, and a beautifully landscaped backyard with stunning perennial gardens, and a deck for outdoor gatherings. Key updates include a newer furnace and AC, updated siding, windows, and exterior doors, providing peace of mind and energy efficiency. Located in a fantastic neighbourhood known for its community feel and proximity to parks, schools, shopping, and transit, this home truly has it all. Dont miss your opportunity to make it yours!
About This Property
289 East 18th Street, Hamilton, L9A 4P5
Home Overview
Basic Information
Walk around the neighborhood
289 East 18th Street, Hamilton, L9A 4P5
Shally Shi
Sales Representative, Dolphin Realty Inc
English, Mandarin
Residential ResaleProperty ManagementPre Construction
Mortgage Information
Estimated Payment
$0 Principal and Interest
 Walk Score for 289 East 18th Street
Walk Score for 289 East 18th Street

Book a Showing
Tour this home with Shally
Frequently Asked Questions
Can't find what you're looking for? Contact our support team for more information.
See the Latest Listings by Cities
1500+ home for sale in Ontario

Looking for Your Perfect Home?
Let us help you find the perfect home that matches your lifestyle
