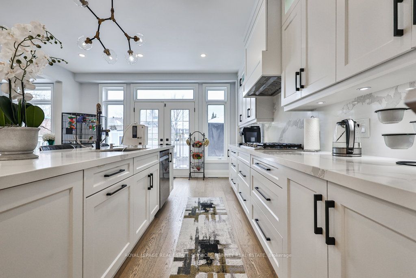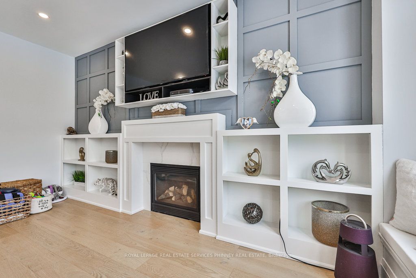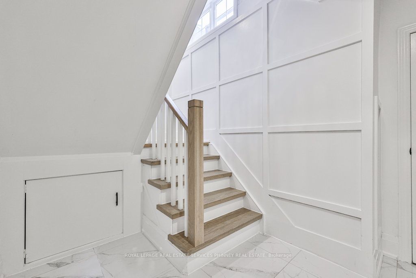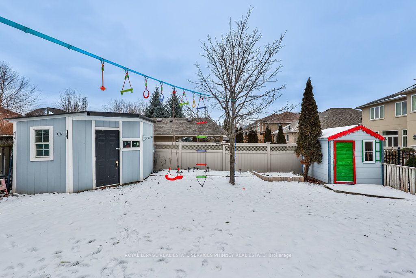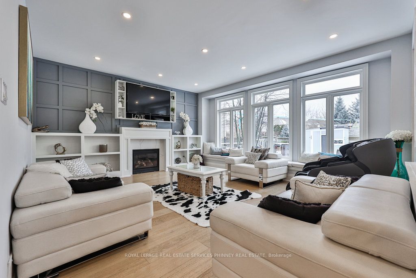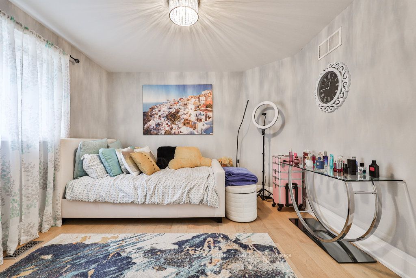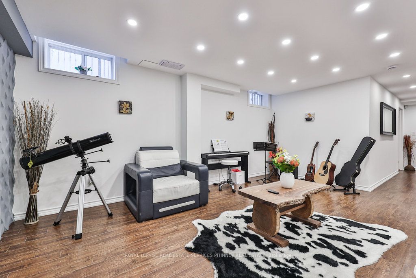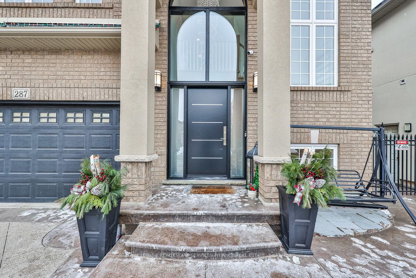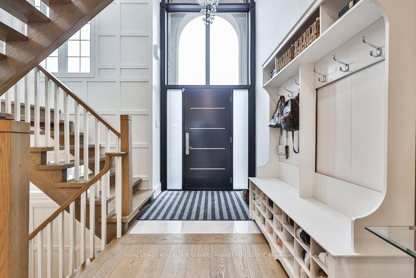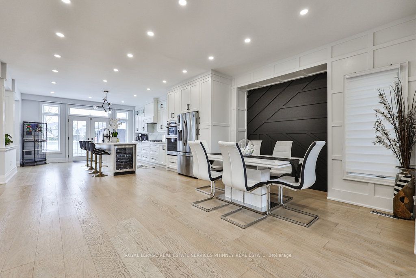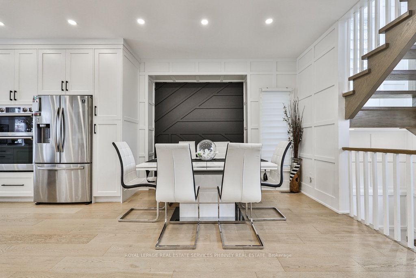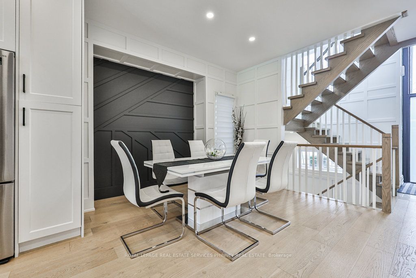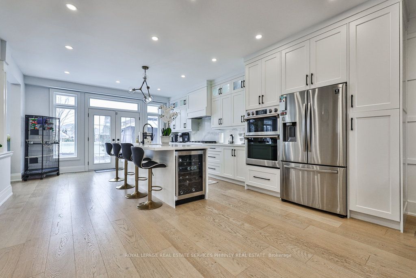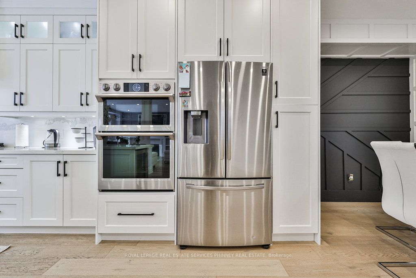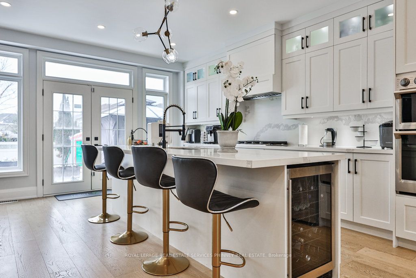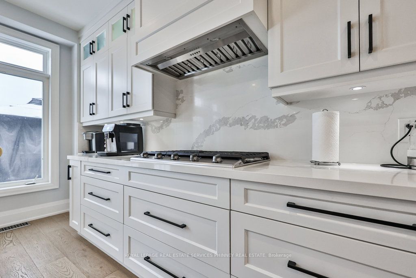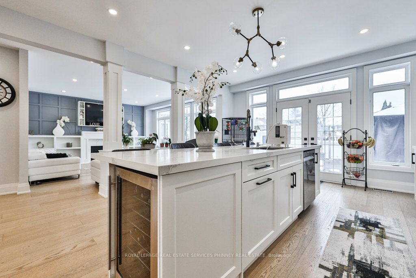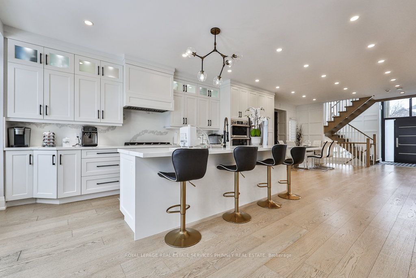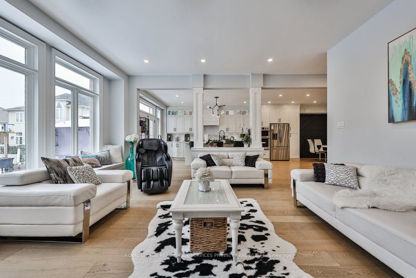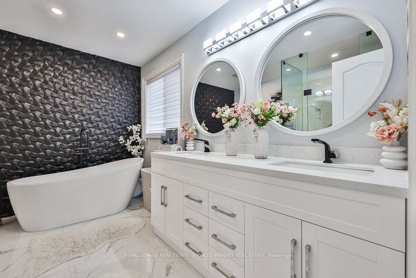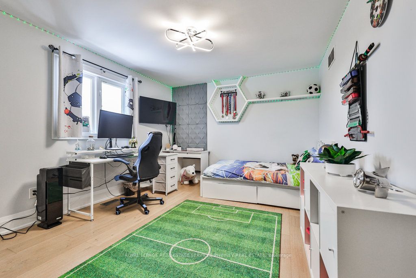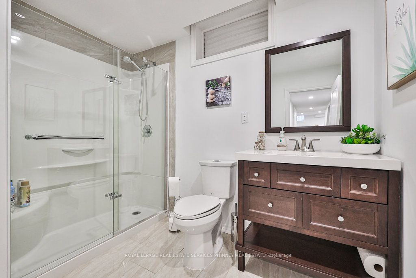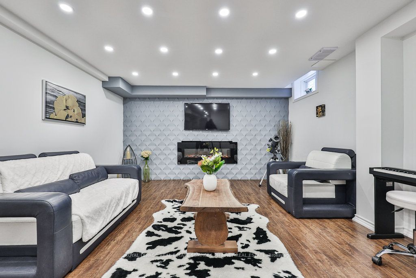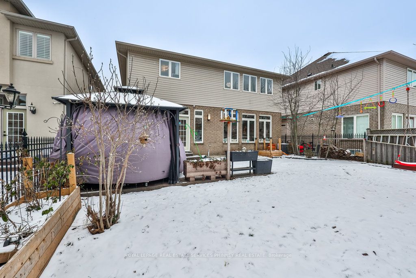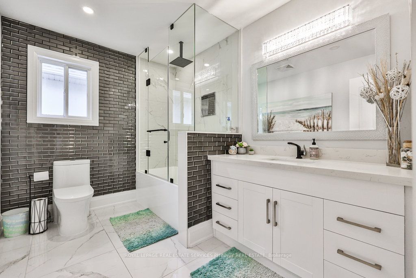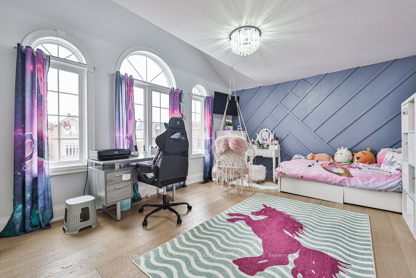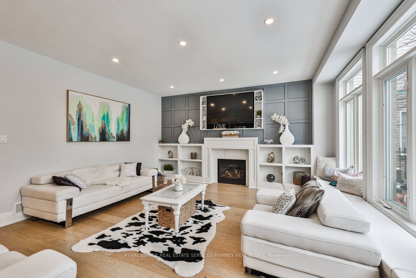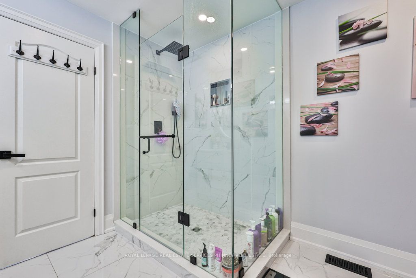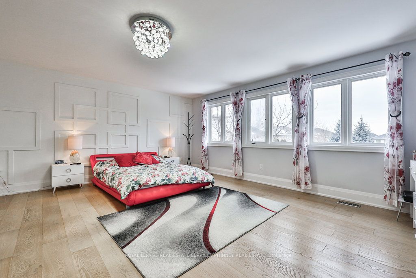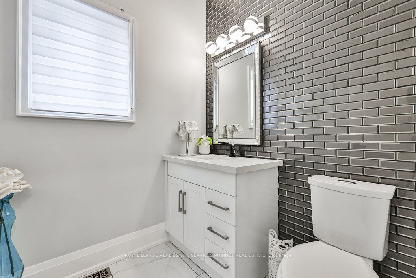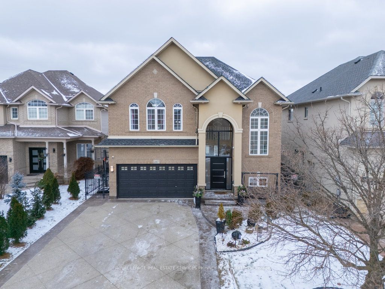
$1,999,999
Est. Payment
$7,639/mo*
*Based on 20% down, 4% interest, 30-year term
Listed by ROYAL LEPAGE REAL ESTATE SERVICES PHINNEY REAL ESTATE
Detached•MLS #X11932314•New
Price comparison with similar homes in Hamilton
Compared to 58 similar homes
32.9% Higher↑
Market Avg. of (58 similar homes)
$1,505,053
Note * Price comparison is based on the similar properties listed in the area and may not be accurate. Consult licences real estate agent for accurate comparison
Room Details
| Room | Features | Level |
|---|---|---|
Dining Room 3.23 × 3.25 m | Main | |
Kitchen 4.67 × 6.96 m | Main | |
Primary Bedroom 5.46 × 3.78 m | Second | |
Bedroom 5.49 × 3.78 m | Second | |
Bedroom 3.45 × 4.39 m | Second | |
Bedroom 4.78 × 3.43 m | Second |
Client Remarks
This fully renovated, turn-key home offers 3700sqft of living space and is a standout property situated on a highly sought- after street, a perfect blend of modern elegance and family-friendly functionality. . The sun-filled, open-concept main floor showcases wide plank engineered floors and sleek custom millwork, creating a sophisticated and welcoming atmosphere. At the heart of the home is a stunning chefs kitchen, complete with white cabinetry, quartz countertops, a gas cooktop, stainless steel wall ovens, fridge, dishwasher and a bar fridge. The kitchen overlooks the grand family room with a gas fireplace and gorgeous accent wall with shelving. The layout is ideal for both entertaining and day-to-day living. The second level features four generously sized bedrooms, including a luxurious primary retreat with a double-door entry. The expansive walk-in closet, complete with custom storage solutions, and the spa-inspired five-piece ensuite with double sinks, a glass shower, and a freestanding tub elevate the space to a true sanctuary. The lower level adds even more versatility to the home, offering a recreation or movie room with an electric fireplace, an additional room that can serve as a guest bedroom or home office, and a three-piece bathroom. Outside, the fully fenced backyard provides a private oasis with a stamped concrete patio and ample grass space for outdoor enjoyment. Located in a fantastic neighbourhood known for its top-rated schools, beautiful parks, and convenient access to highways, shopping, and dining, this home is perfectly suited for families and those seeking a vibrant, connected lifestyle. This is a rare opportunity to own a truly exceptional home in a prime location.
About This Property
287 Cloverleaf Drive, Hamilton, L9K 1T1
Home Overview
Basic Information
Walk around the neighborhood
287 Cloverleaf Drive, Hamilton, L9K 1T1
Shally Shi
Sales Representative, Dolphin Realty Inc
English, Mandarin
Residential ResaleProperty ManagementPre Construction
Mortgage Information
Estimated Payment
$0 Principal and Interest
 Walk Score for 287 Cloverleaf Drive
Walk Score for 287 Cloverleaf Drive

Book a Showing
Tour this home with Shally
Frequently Asked Questions
Can't find what you're looking for? Contact our support team for more information.
Check out 100+ listings near this property. Listings updated daily
See the Latest Listings by Cities
1500+ home for sale in Ontario

Looking for Your Perfect Home?
Let us help you find the perfect home that matches your lifestyle
