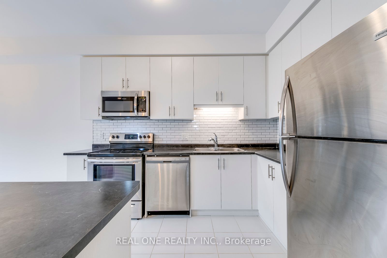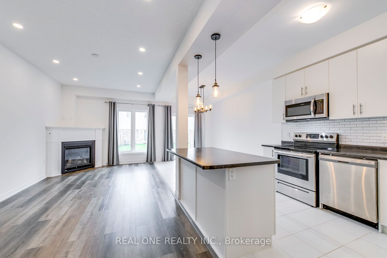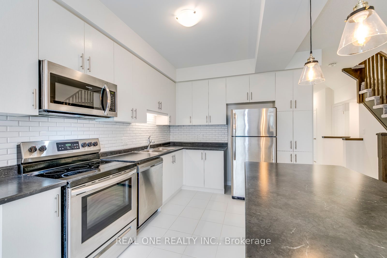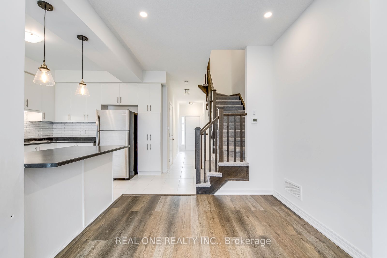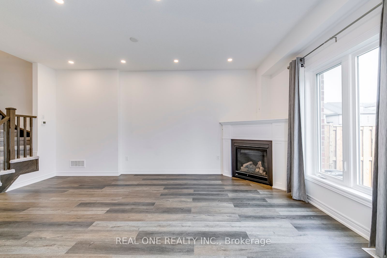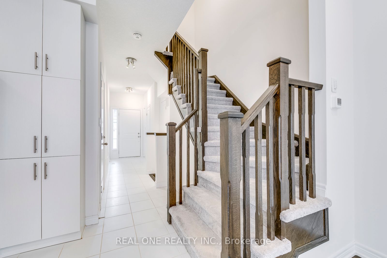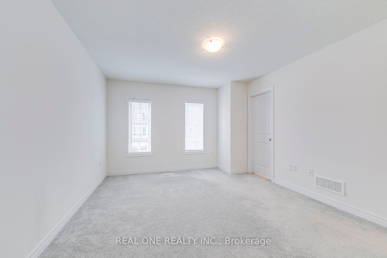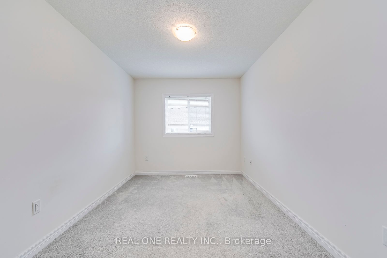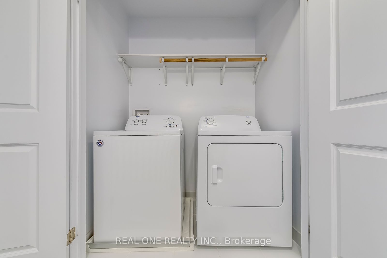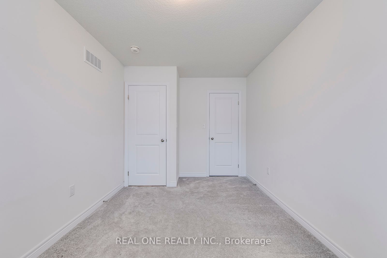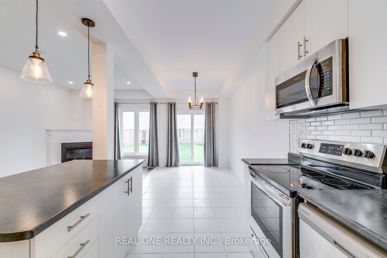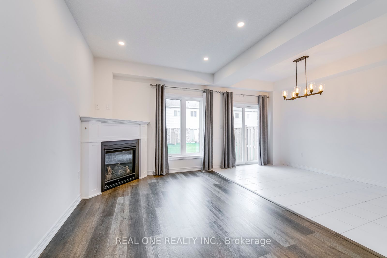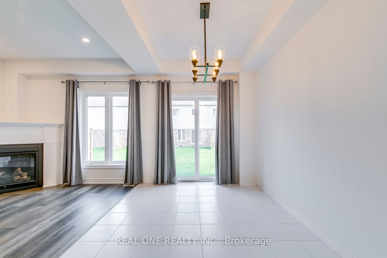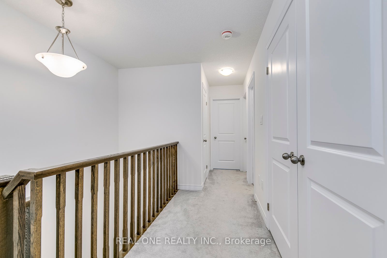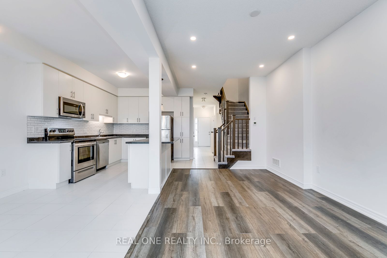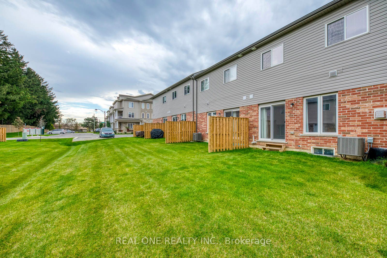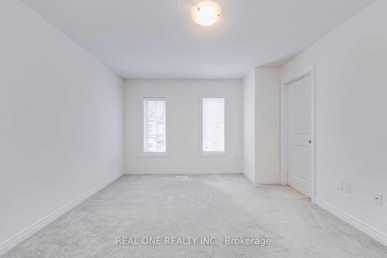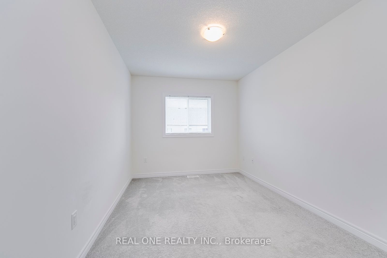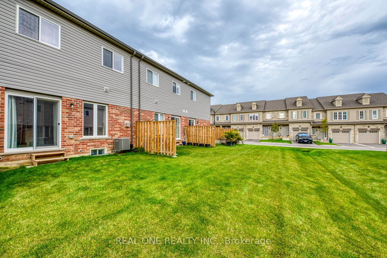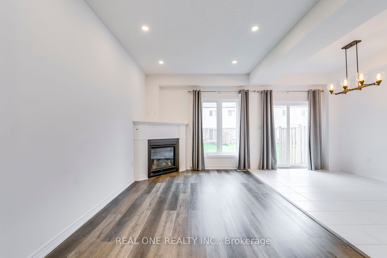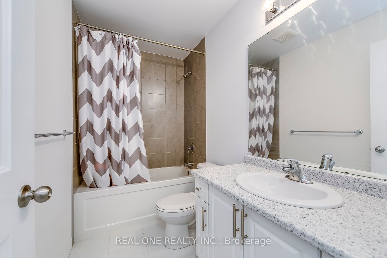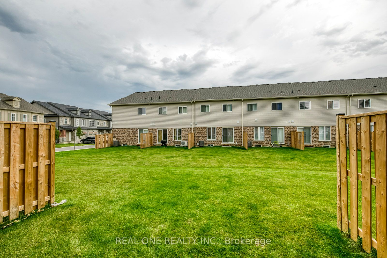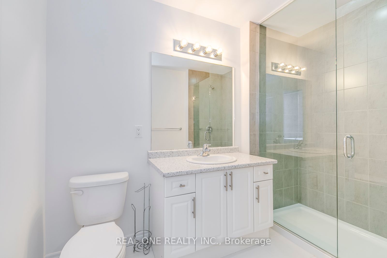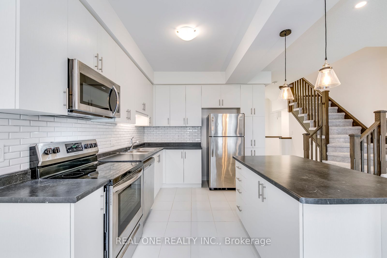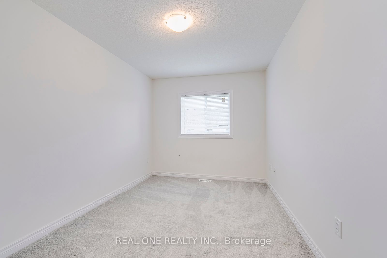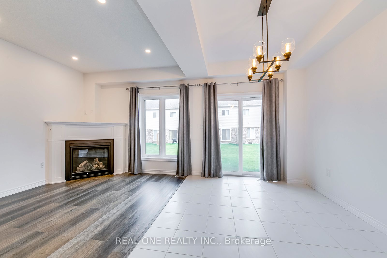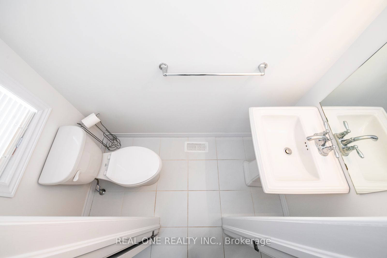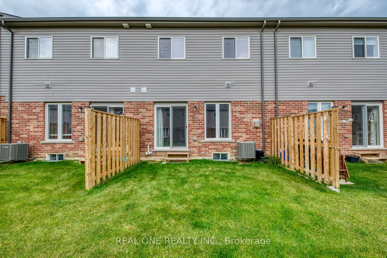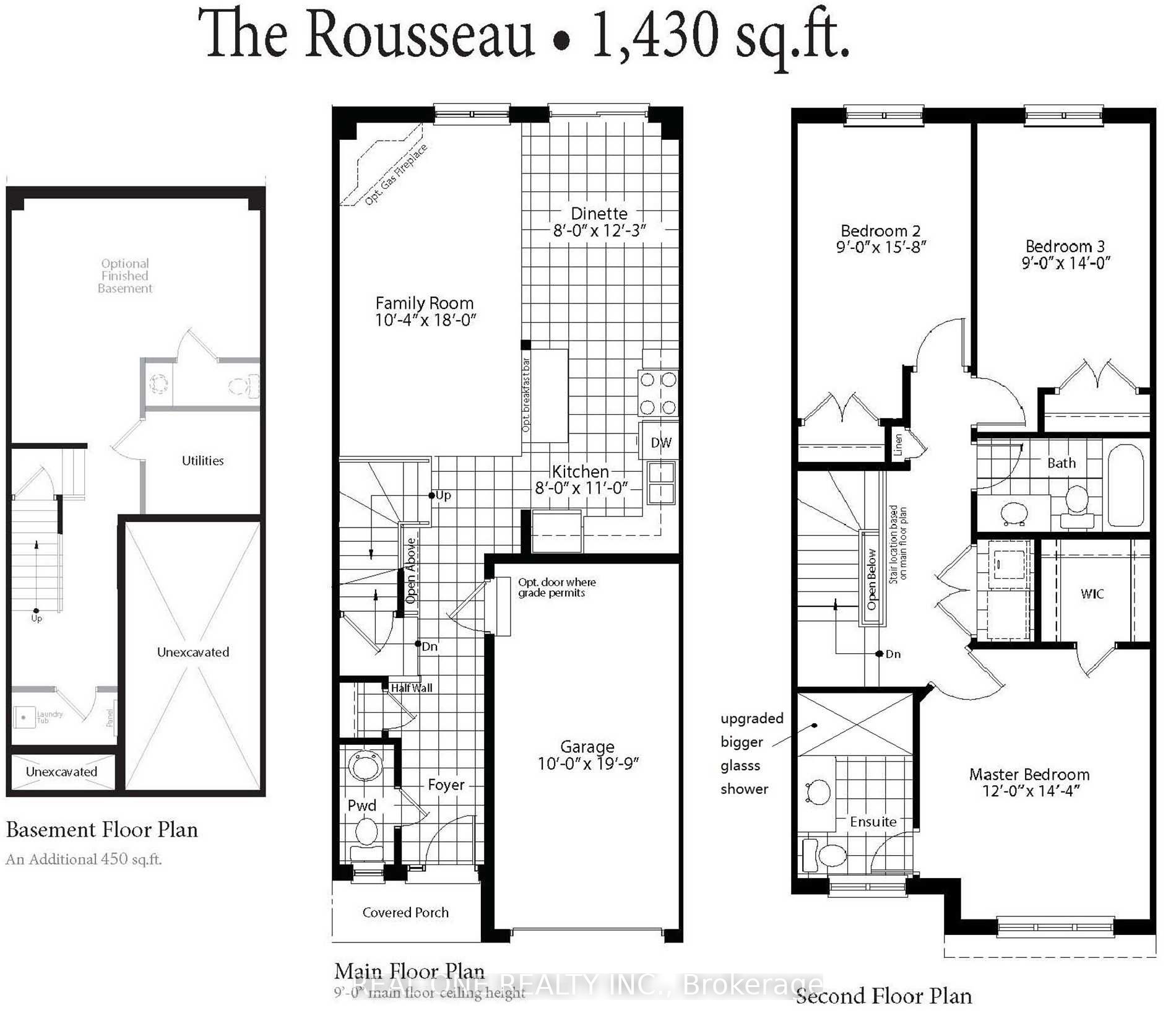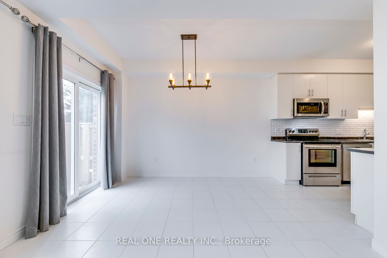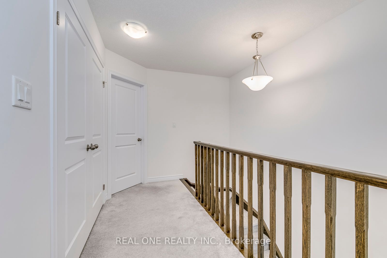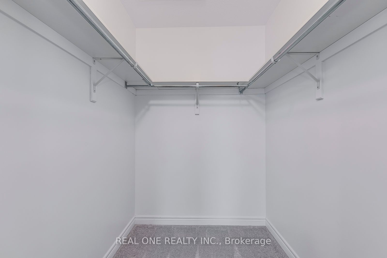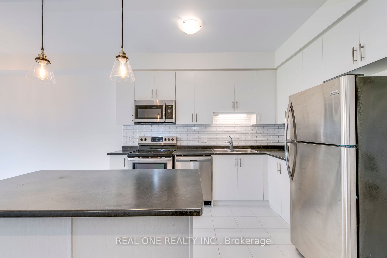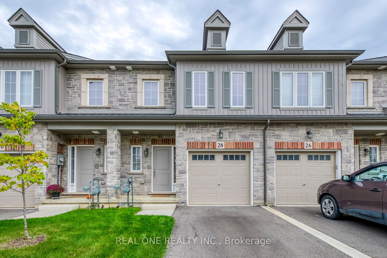
$3,000 /mo
Listed by REAL ONE REALTY INC.
Att/Row/Townhouse•MLS #X12055566•New
Room Details
| Room | Features | Level |
|---|---|---|
Dining Room 3.74 × 2.44 m | Ceramic FloorOpen ConceptEast View | Ground |
Kitchen 3.35 × 2.44 m | Ceramic FloorStainless Steel ApplBacksplash | Ground |
Primary Bedroom 4.37 × 3.66 m | BroadloomWalk-In Closet(s)3 Pc Ensuite | Second |
Bedroom 2 4.78 × 2.74 m | BroadloomDouble ClosetEast View | Second |
Bedroom 3 4.27 × 2.74 m | BroadloomWalk-In Closet(s)East View | Second |
Client Remarks
Upgraded 2 Story 3 Bdr 2.5 Bath Townhouse In Ancaster Meadowlands! 9 Ft Ceilings! water resistant and scratch resistant Vinyl Flooring In Liv. Rm. Potlights Galore. Modern Kit. W/ White Cabinets, Ss Appliances & White Bksplsh. 3 Spacious Bdrs. Master Br W/ Walk-In Closet & Ensuite Bath W/ Oversize Frameless Glass Shower. Convenient Bedroom Level Laundry. Close To Mcmaster, Hospital, Hwy,Costco & Plaza. No Pets. No Smoking. ***Bonus:Condo Corp. Is Responsible For Lawn Cutting and snow removal of sidewalks. Tenant pays rent+ utilities+ hwt and hrv rental($85.73/m) ****Possession date: June 1st****
About This Property
28 Garlent Avenue, Hamilton, L9K 0J9
Home Overview
Basic Information
Walk around the neighborhood
28 Garlent Avenue, Hamilton, L9K 0J9
Shally Shi
Sales Representative, Dolphin Realty Inc
English, Mandarin
Residential ResaleProperty ManagementPre Construction
 Walk Score for 28 Garlent Avenue
Walk Score for 28 Garlent Avenue

Book a Showing
Tour this home with Shally
Frequently Asked Questions
Can't find what you're looking for? Contact our support team for more information.
See the Latest Listings by Cities
1500+ home for sale in Ontario

Looking for Your Perfect Home?
Let us help you find the perfect home that matches your lifestyle
