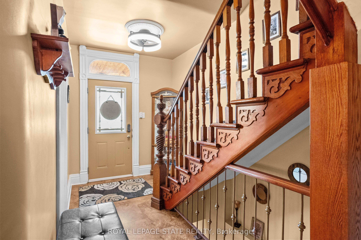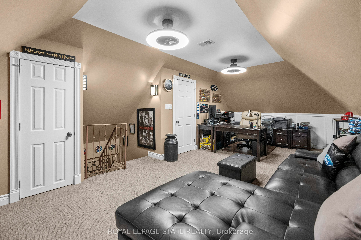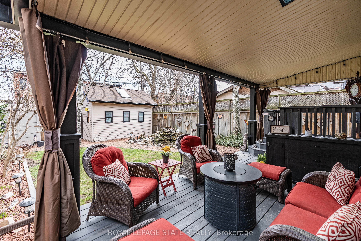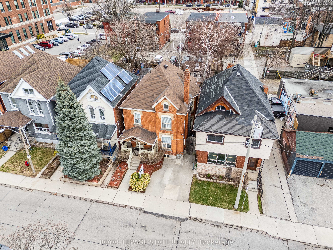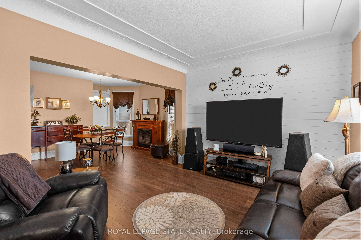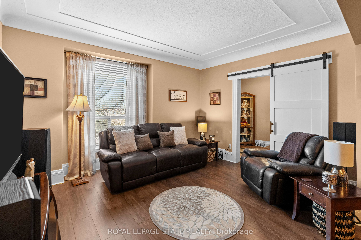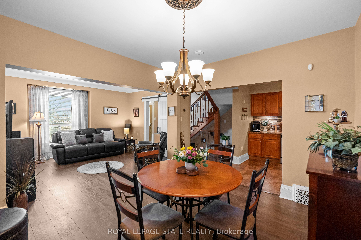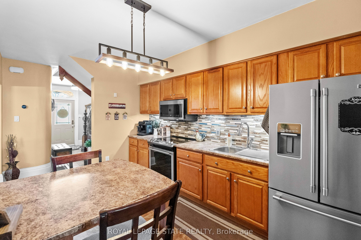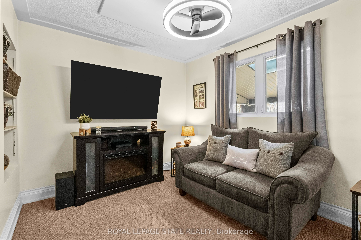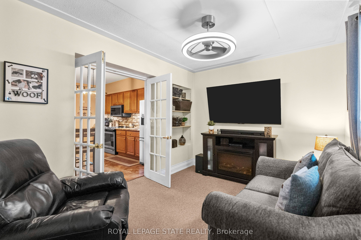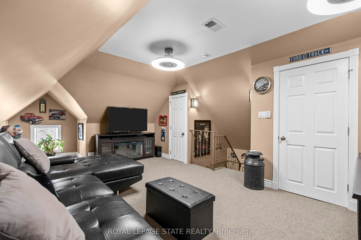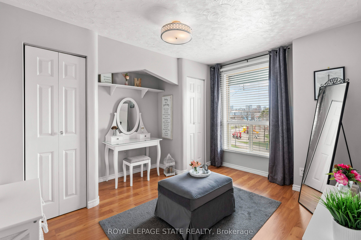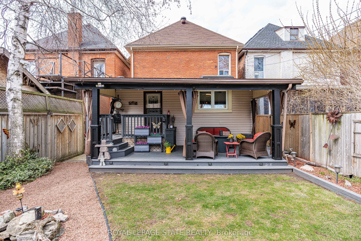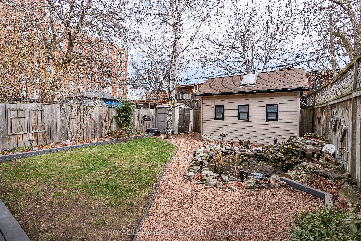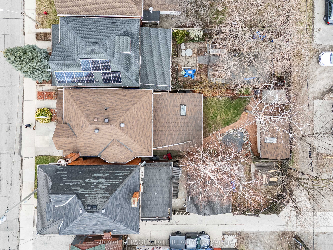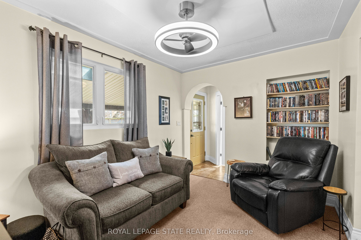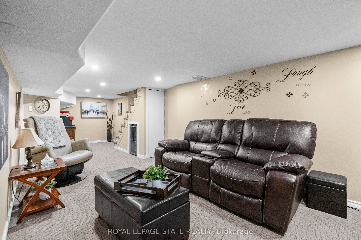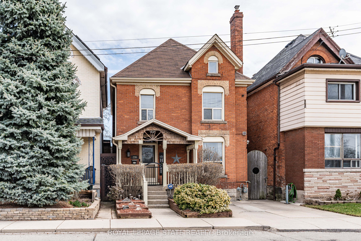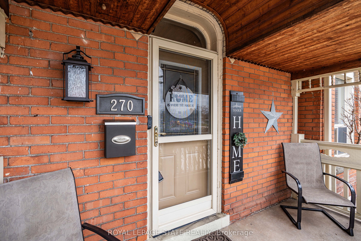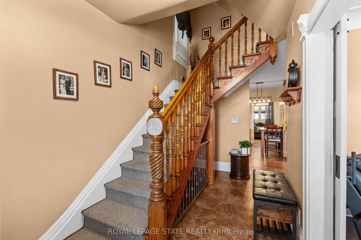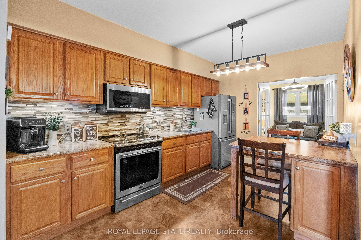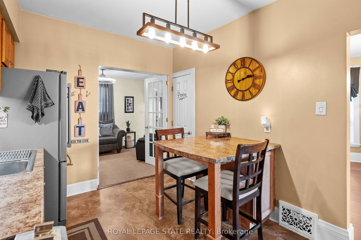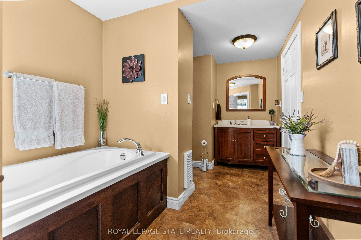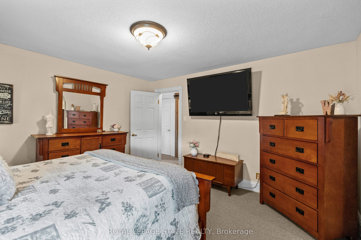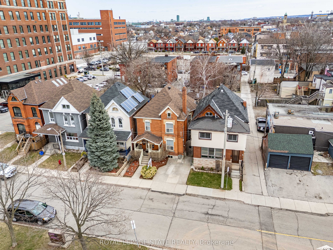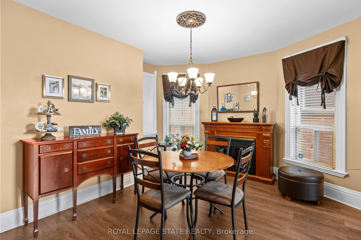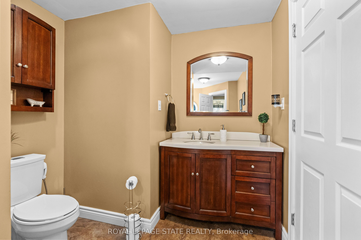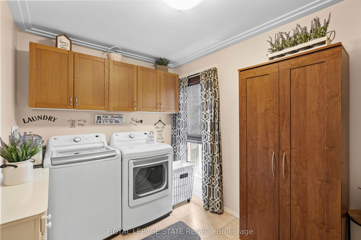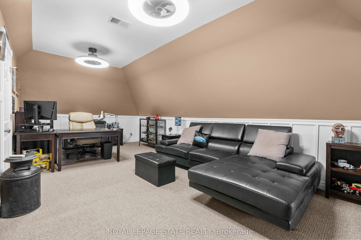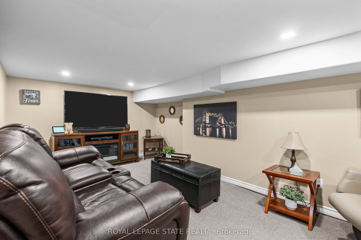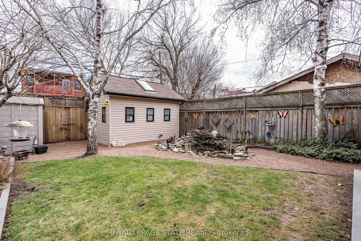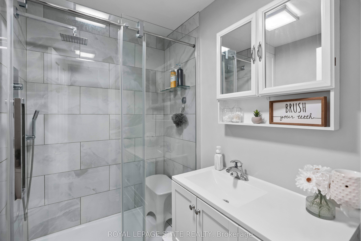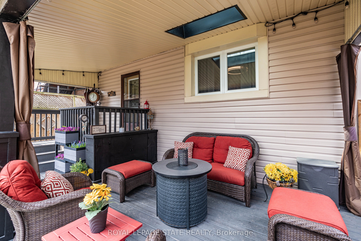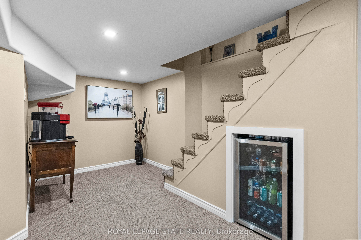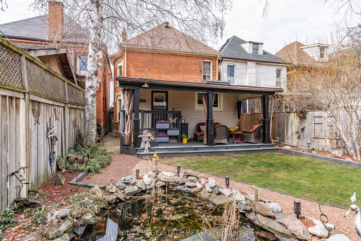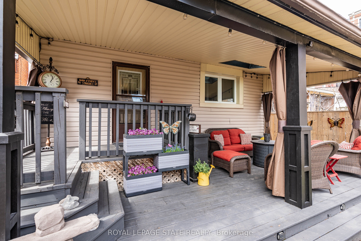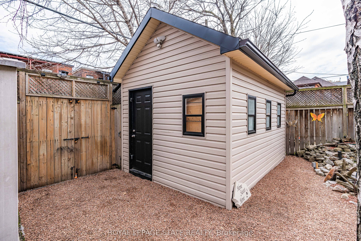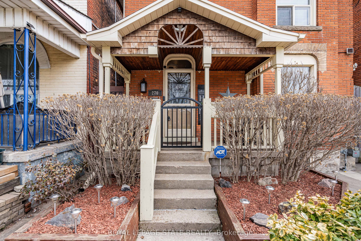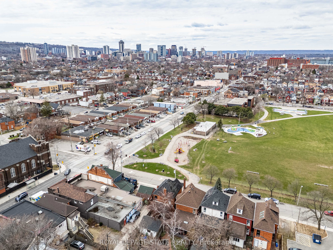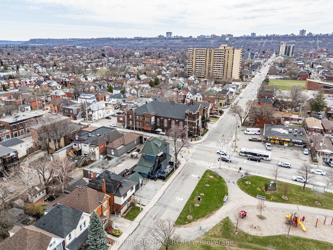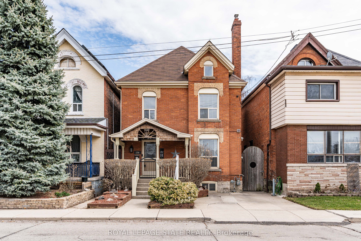
$664,900
Est. Payment
$2,539/mo*
*Based on 20% down, 4% interest, 30-year term
Listed by ROYAL LEPAGE STATE REALTY
Detached•MLS #X12071346•New
Price comparison with similar homes in Hamilton
Compared to 156 similar homes
-24.1% Lower↓
Market Avg. of (156 similar homes)
$875,469
Note * Price comparison is based on the similar properties listed in the area and may not be accurate. Consult licences real estate agent for accurate comparison
Room Details
| Room | Features | Level |
|---|---|---|
Living Room 4.21 × 3.67 m | Main | |
Dining Room 4.1 × 4.05 m | Fireplace | Main |
Kitchen 5.37 × 2.87 m | Main | |
Primary Bedroom 4.09 × 4.05 m | Walk-In Closet(s) | Second |
Bedroom 3.72 × 3.36 m | Second | |
Bedroom 3.04 × 2.39 m | Second |
Client Remarks
This 2,071 sq. ft. 2.5-storey brick home blends character, comfort, & modern convenience in the heart of Hamilton's vibrant North Sherman community. Offering 4 bedrooms & 2 bathrooms, this home provides ample space with plenty of possibilities for growing families or professionals. The quaint front porch, enclosed with a convenient metal gate, offers a welcoming first impression. Step inside to find an inviting main floor, featuring a spacious living room that flows into the open-concept dining area, complete with a free-standing electric fireplace for added warmth and ambiance. The kitchen boasts oak cabinetry, stainless steel appliances, & plenty of counter space, leading to a cozy rear family room with another freestanding electric fireplace - the perfect retreat for movie nights. A stylishly updated & generously sized 3pc bathroom (2020) completes the main level. On the second level, you'll find three well-appointed bedrooms, including a generously sized primary suite. The updated 3pc bathroom (2022) features a walk-in glass shower, while the convenient bedroom-level laundry adds modern practicality. The third level finished attic is a showstopper, offering a bright and expansive space currently used as a home office but easily adaptable as a 4th bedroom. The partially finished basement provides additional living space with a cozy family room and a separate workshop/utility area. Outside, the beautifully maintained backyard is an entertainer's paradise, featuring a serene pond water feature, an oversized outdoor shed, and a large two-tier covered deck with a remote retractable 55'' TV perfect for hosting gatherings year-round. A private driveway offers parking for one vehicle. Recent updates include laminate flooring in the living/dining room (2022), roof shingles (2020), Trane furnace (2010), & more. Conveniently located across the street from a city park and just steps away from Hamilton favourites such as Maipai & Playhouse Cinema. A must-see!
About This Property
270 Sanford Avenue, Hamilton, L8L 6A1
Home Overview
Basic Information
Walk around the neighborhood
270 Sanford Avenue, Hamilton, L8L 6A1
Shally Shi
Sales Representative, Dolphin Realty Inc
English, Mandarin
Residential ResaleProperty ManagementPre Construction
Mortgage Information
Estimated Payment
$0 Principal and Interest
 Walk Score for 270 Sanford Avenue
Walk Score for 270 Sanford Avenue

Book a Showing
Tour this home with Shally
Frequently Asked Questions
Can't find what you're looking for? Contact our support team for more information.
See the Latest Listings by Cities
1500+ home for sale in Ontario

Looking for Your Perfect Home?
Let us help you find the perfect home that matches your lifestyle

