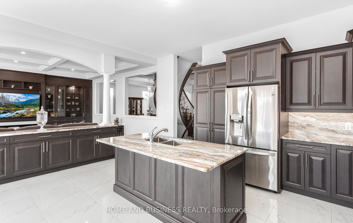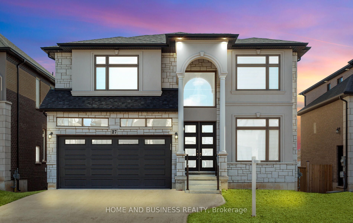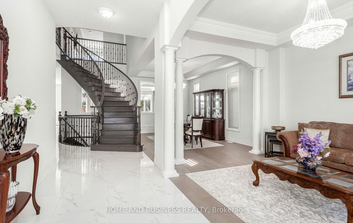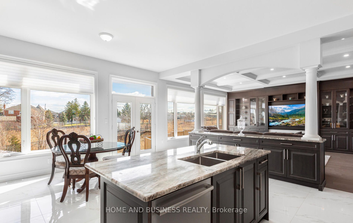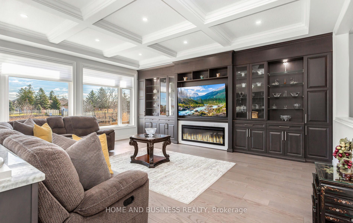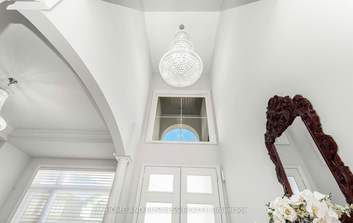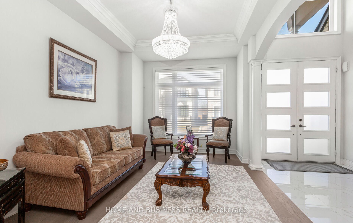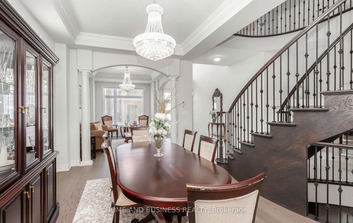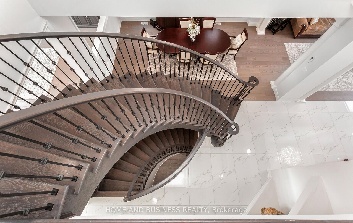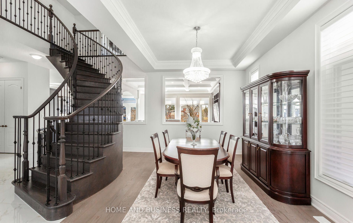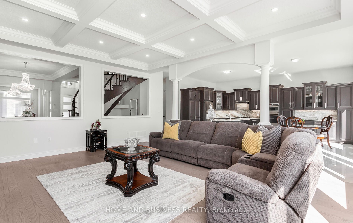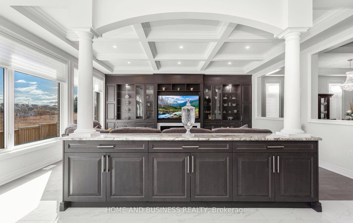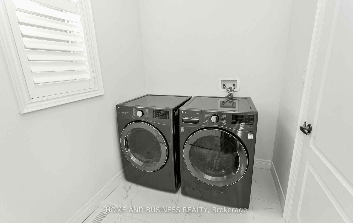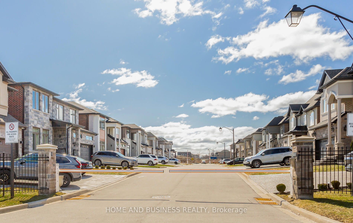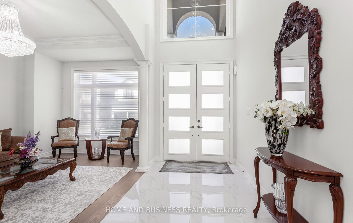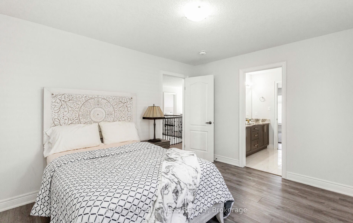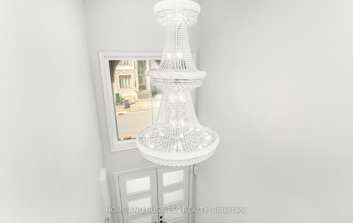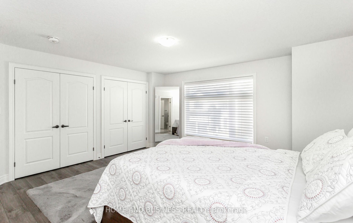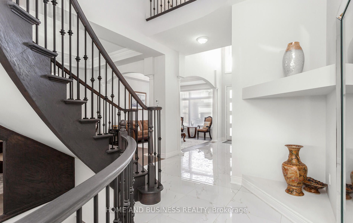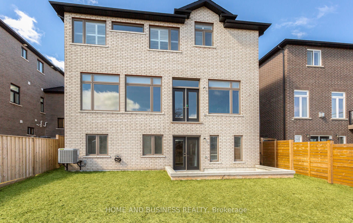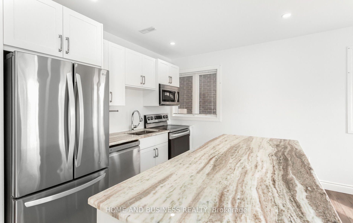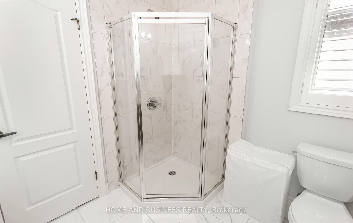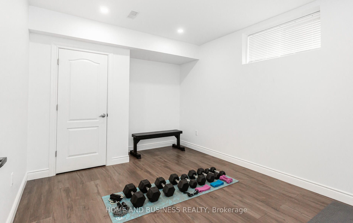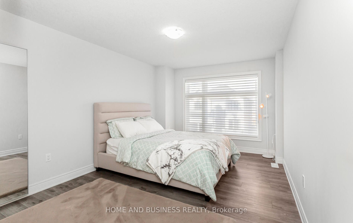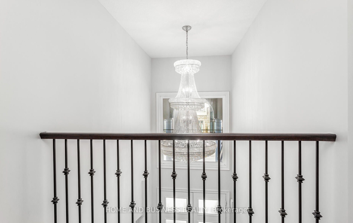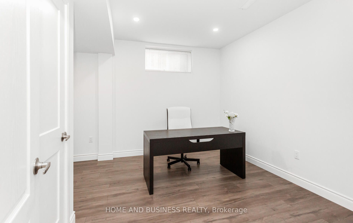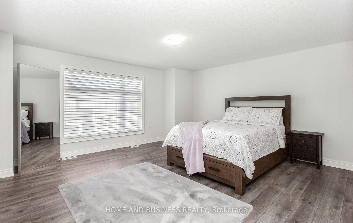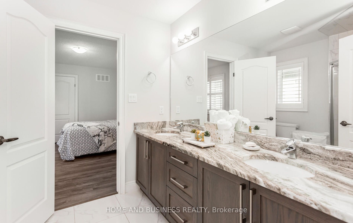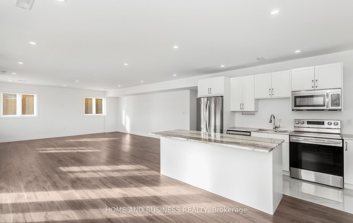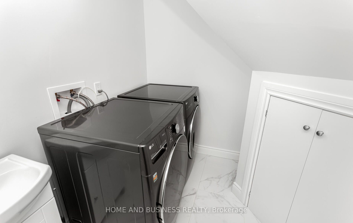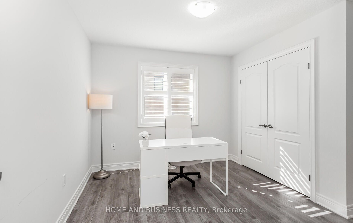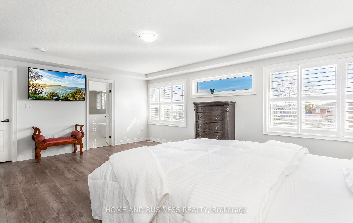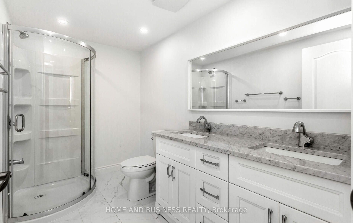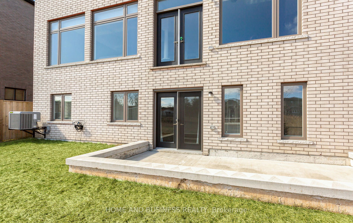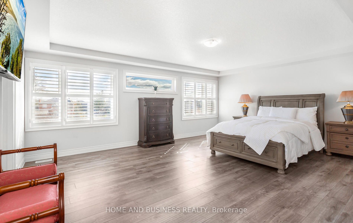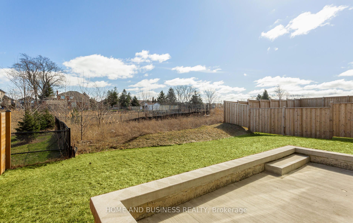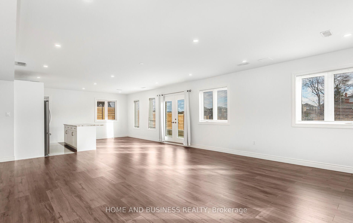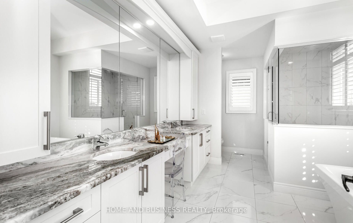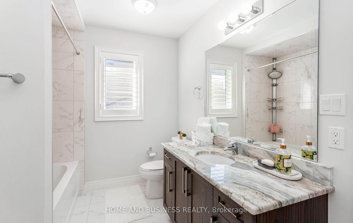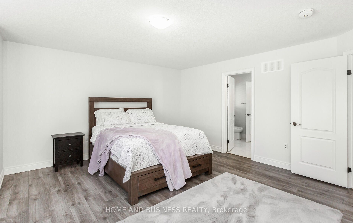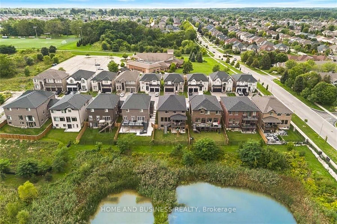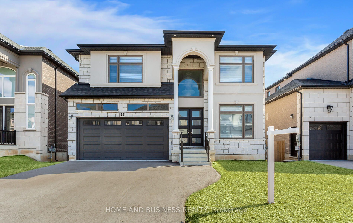
$1,849,000
Est. Payment
$7,062/mo*
*Based on 20% down, 4% interest, 30-year term
Listed by HOME AND BUSINESS REALTY
Detached•MLS #X12029025•New
Price comparison with similar homes in Hamilton
Compared to 8 similar homes
30.4% Higher↑
Market Avg. of (8 similar homes)
$1,417,612
Note * Price comparison is based on the similar properties listed in the area and may not be accurate. Consult licences real estate agent for accurate comparison
Room Details
| Room | Features | Level |
|---|---|---|
Primary Bedroom 6.04 × 4.7 m | 5 Pc EnsuiteWalk-In Closet(s)Hardwood Floor | Second |
Bedroom 2 3.41 × 3.91 m | 4 Pc EnsuiteB/I ClosetHardwood Floor | Second |
Bedroom 3 4.88 × 4.93 m | 4 Pc EnsuiteDouble ClosetHardwood Floor | Second |
Bedroom 4 3.21 × 5.28 m | 3 Pc EnsuiteB/I ClosetHardwood Floor | Second |
Bedroom 5 3.21 × 3.81 m | 3 Pc EnsuiteB/I ClosetHardwood Floor | Second |
Kitchen 6.25 × 5.49 m | Breakfast AreaGranite CountersCeramic Floor | Main |
Client Remarks
Exquisite Custom Home in Prestigious Gated Ancaster CommunityNestled in a secluded cul-de-sac within the sought-after Meadowlands of Ancaster, this around 5000 sq ft total living space, including a walkout basement, masterpiece by Scarlett Homes exemplifies privacy, sophistication, and superior craftsmanship. Designed with soaring 10-foot ceilings, bespoke millwork, and elegant built-in cabinetry, this home seamlessly blends luxury with functionality.The gourmet kitchen is a chefs dream, featuring granite countertops, premium appliances, and an oversized island, perfect for gatherings. The open-concept living and dining areas boast vaulted ceilings and a cozy fireplace, creating an inviting atmosphere for entertaining.Upstairs, the lavish primary suite offers a spa-like 5-piece ensuite and a generous walk-in closet, while four additional bedrooms are thoughtfully designed with two Jack & Jill bathrooms.The professionally finished walkout basement adds significant living space, featuring a fully equipped in-law suite with a kitchen, living area, two bedrooms, and a 4-piece bath, offering comfort and independence for extended family or guests.This exquisite home features two laundries for added convenience, along with high-end custom-made sheer shade blinds, hardwood floors throughout, crown moldings, and meticulous detailing at every turn, delivering an unparalleled living experience.Ideally located steps from top-rated schools, parks, shopping, and transit, this is an extraordinary opportunity to own a stunning residence in one of Ancasters most coveted locations! Costco is just 2 minutes away.
About This Property
27 Deerfield Lane, Hamilton, L9K 0K2
Home Overview
Basic Information
Walk around the neighborhood
27 Deerfield Lane, Hamilton, L9K 0K2
Shally Shi
Sales Representative, Dolphin Realty Inc
English, Mandarin
Residential ResaleProperty ManagementPre Construction
Mortgage Information
Estimated Payment
$0 Principal and Interest
 Walk Score for 27 Deerfield Lane
Walk Score for 27 Deerfield Lane

Book a Showing
Tour this home with Shally
Frequently Asked Questions
Can't find what you're looking for? Contact our support team for more information.
Check out 100+ listings near this property. Listings updated daily
See the Latest Listings by Cities
1500+ home for sale in Ontario

Looking for Your Perfect Home?
Let us help you find the perfect home that matches your lifestyle
