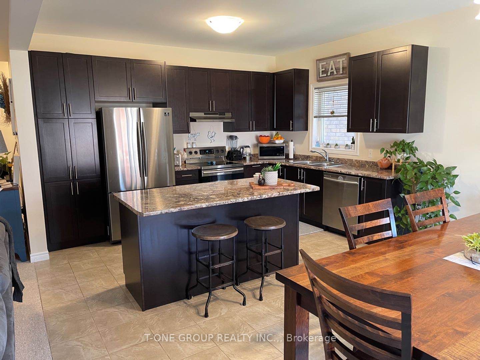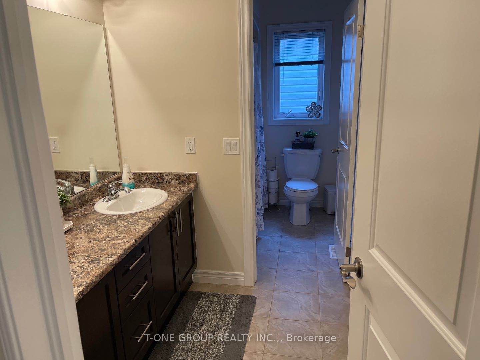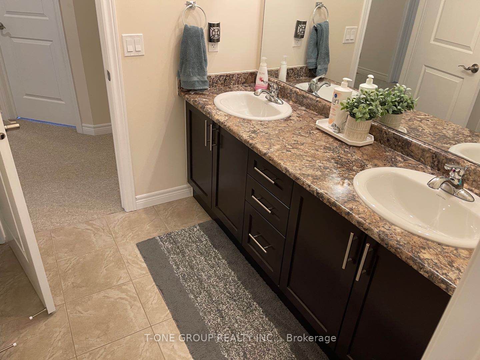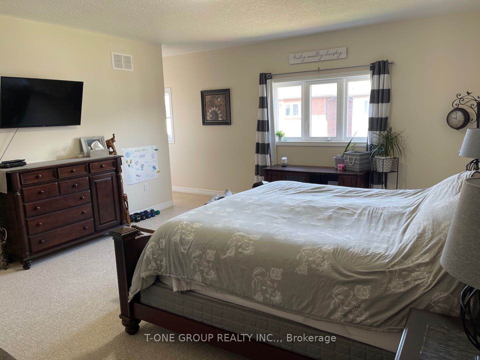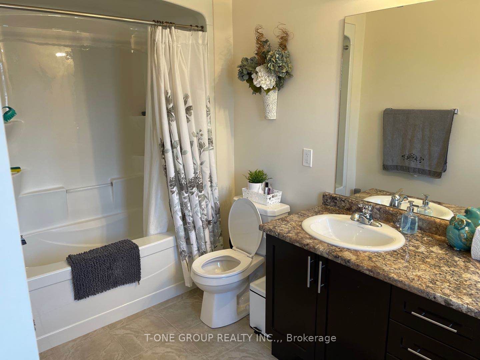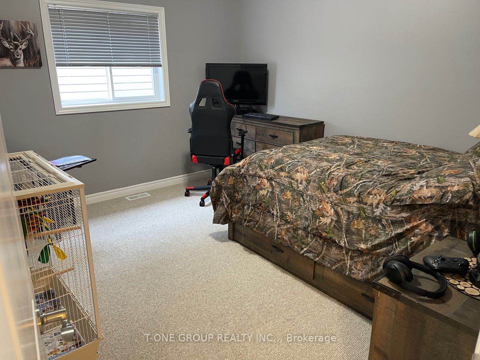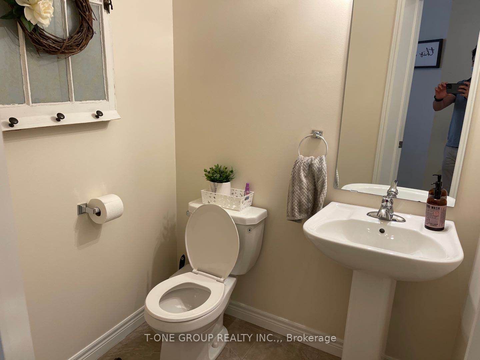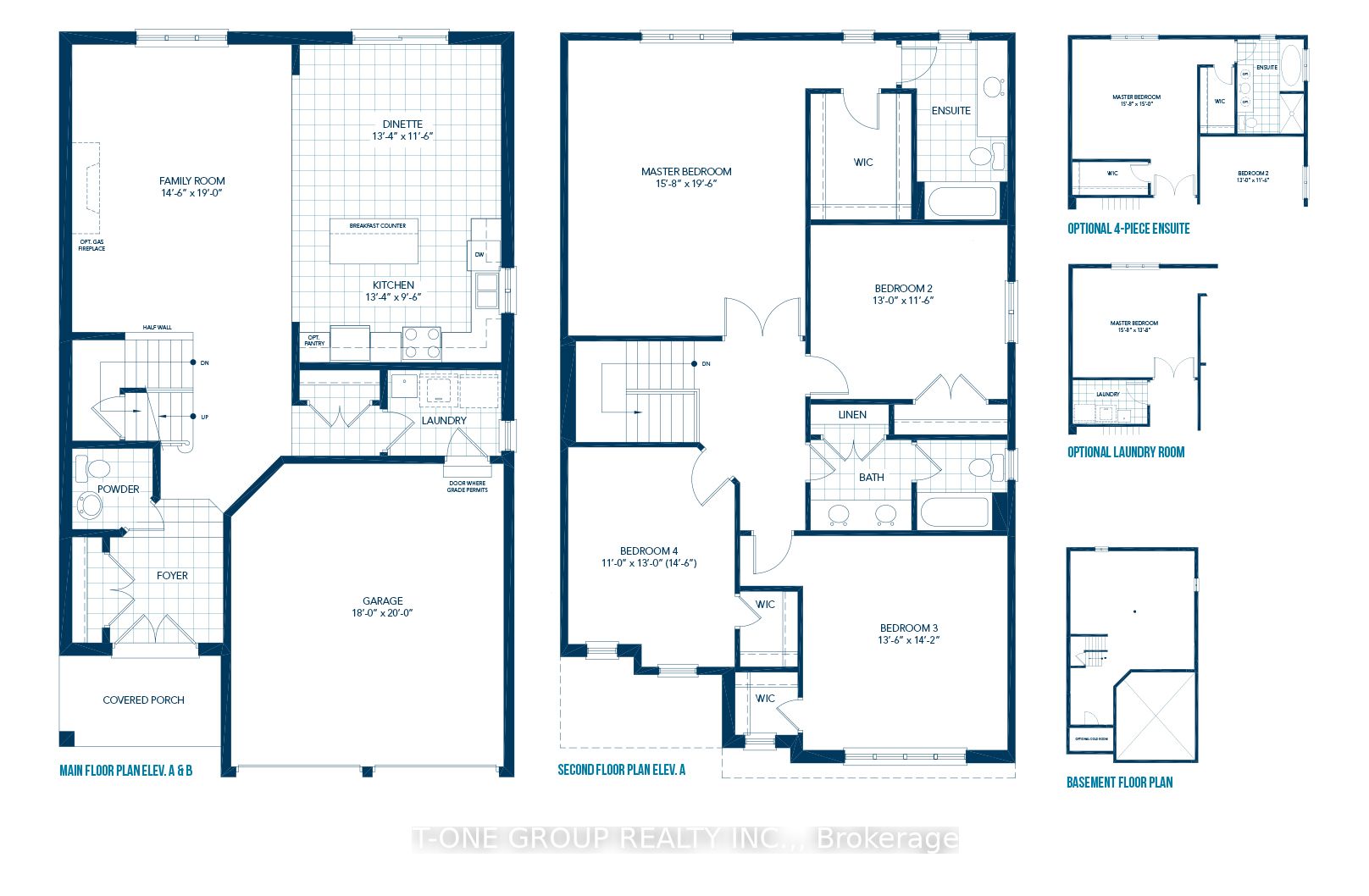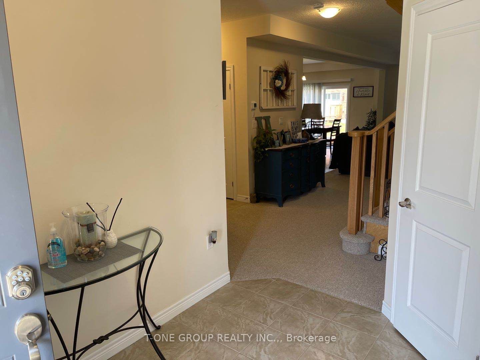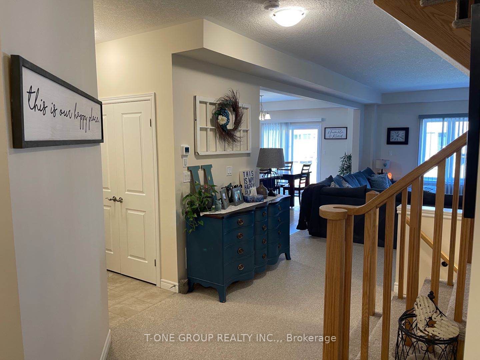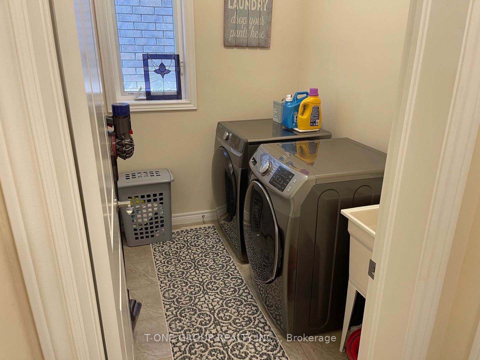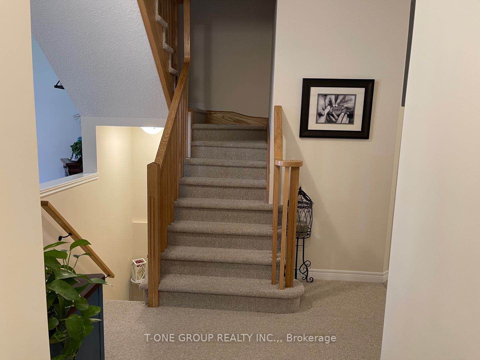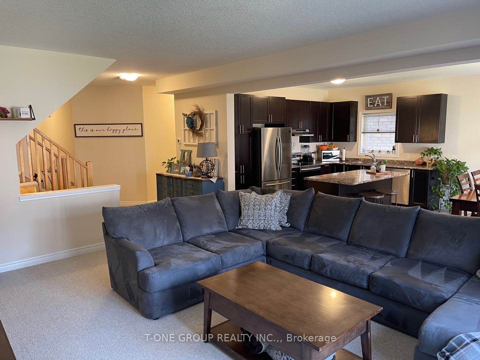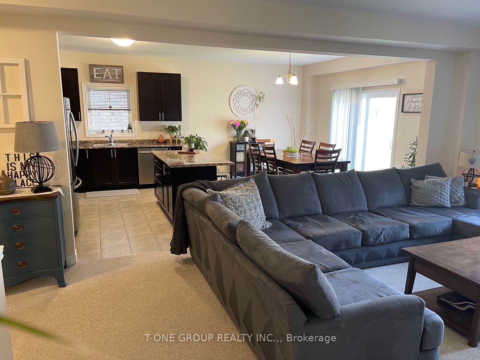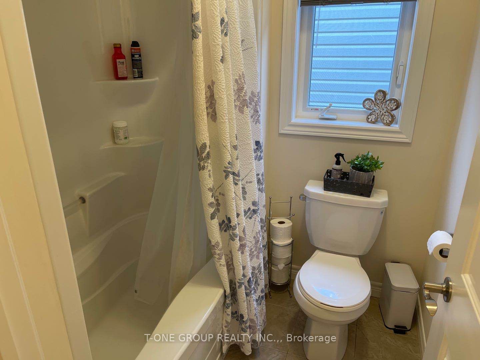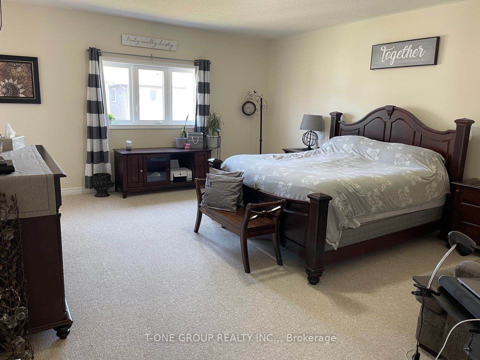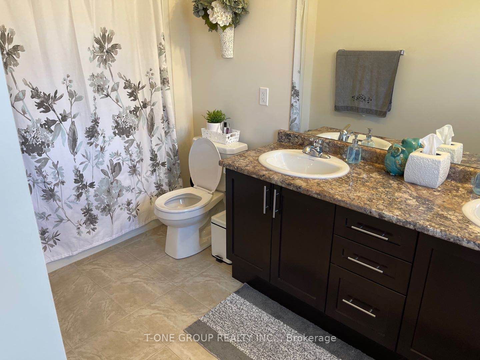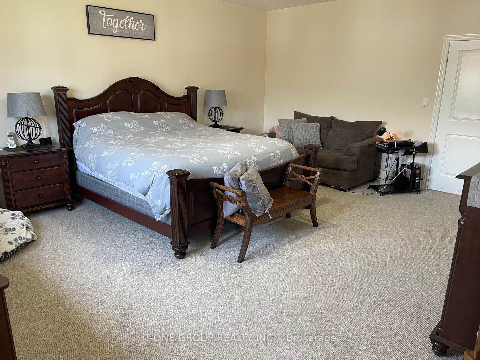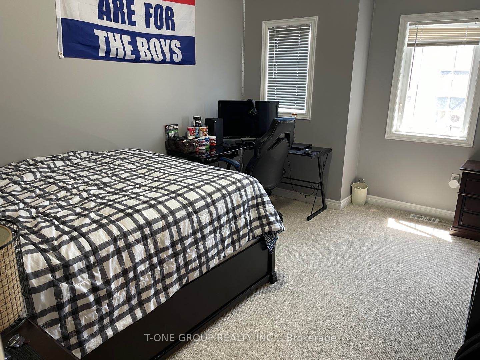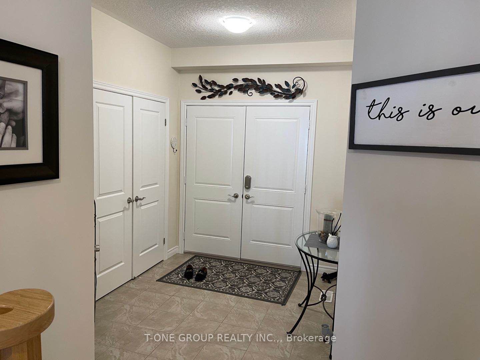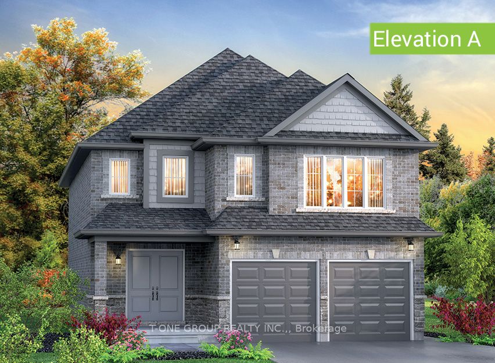
$3,800 /mo
Listed by T-ONE GROUP REALTY INC.,
Detached•MLS #X12217842•New
Room Details
| Room | Features | Level |
|---|---|---|
Primary Bedroom 5.94 × 4.78 m | Second | |
Bedroom 2 3.96 × 3.51 m | Second | |
Bedroom 3 4.32 × 4.15 m | Second | |
Bedroom 4 3.96 × 3.35 m | Second | |
Kitchen 4.06 × 2.41 m | Main | |
Dining Room 4.06 × 3.51 m | Main |
Client Remarks
Luxury Modern Detached 4-Bedrooms Home With 2 Car Garage In Summit Park Of Upper Stoney Creek. Close To Linc & Redhill, School, Conservation Park. Walking Distance To All Shopping Amenities & Public Transit. Upgraded 9' Ceiling Main & 2nd Floor, Upgraded Pantry & Cabinets, Large Basement Windows, Full Hall Ceramics, Extended Cabinets Height, Larger Basement Windows. Long Driveway, Kitchen With Granite Countertop, Spacious Family Room, Large Soaker Tub & Additional Sink In Master Ensuite. Rental App, Photo ID, Credit Report, Employment Letter, Proof of Income, Reference, And Most Recent Pay Stubs Required.
About This Property
26 Bethune Avenue, Hamilton, L0R 1P0
Home Overview
Basic Information
Walk around the neighborhood
26 Bethune Avenue, Hamilton, L0R 1P0
Shally Shi
Sales Representative, Dolphin Realty Inc
English, Mandarin
Residential ResaleProperty ManagementPre Construction
 Walk Score for 26 Bethune Avenue
Walk Score for 26 Bethune Avenue

Book a Showing
Tour this home with Shally
Frequently Asked Questions
Can't find what you're looking for? Contact our support team for more information.
See the Latest Listings by Cities
1500+ home for sale in Ontario

Looking for Your Perfect Home?
Let us help you find the perfect home that matches your lifestyle
