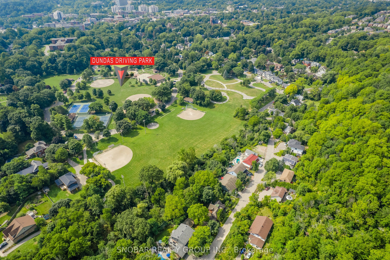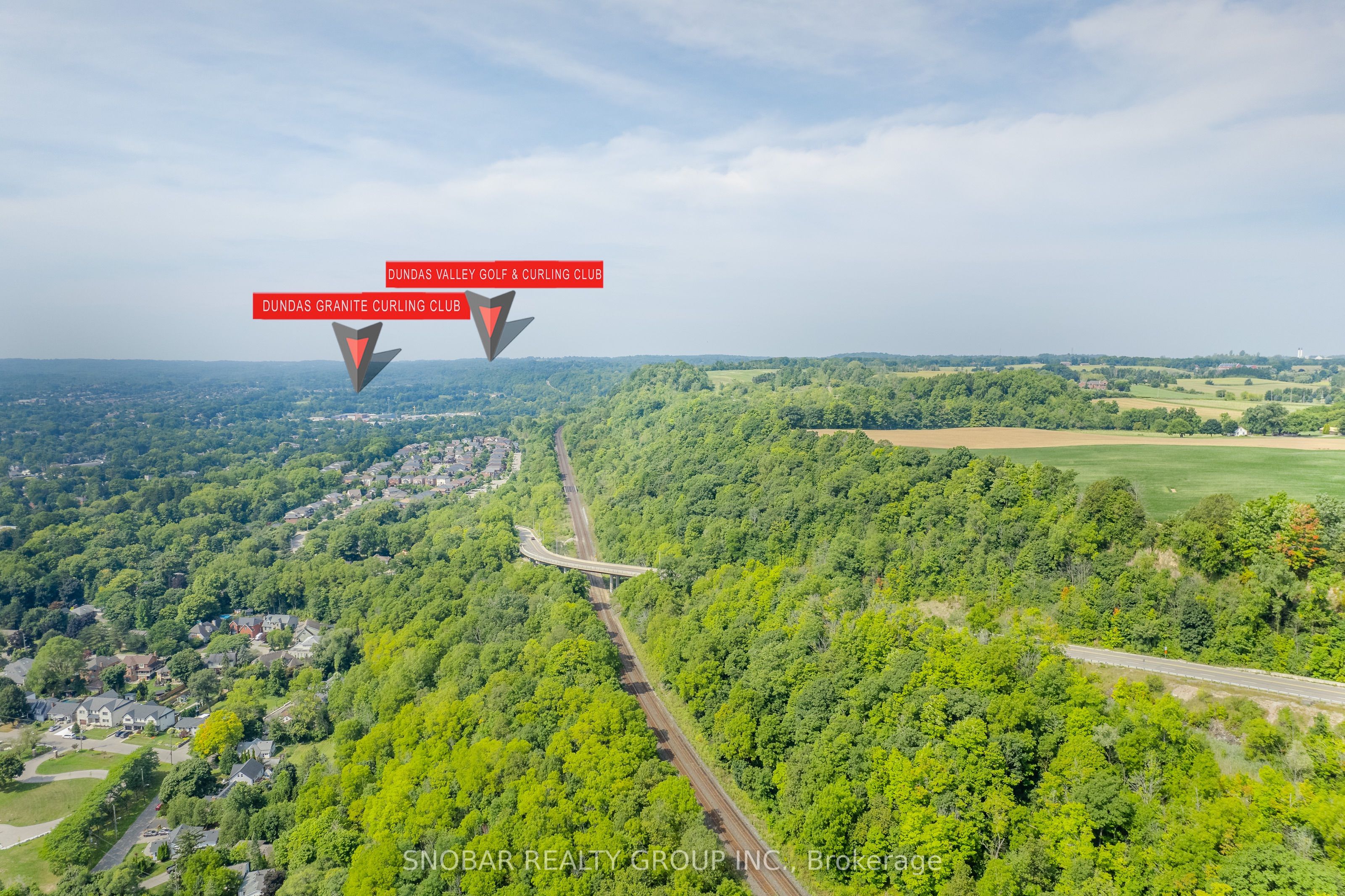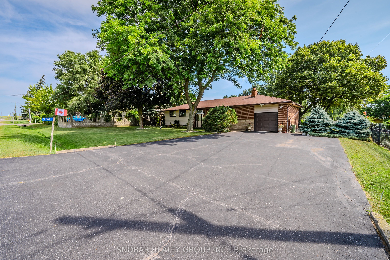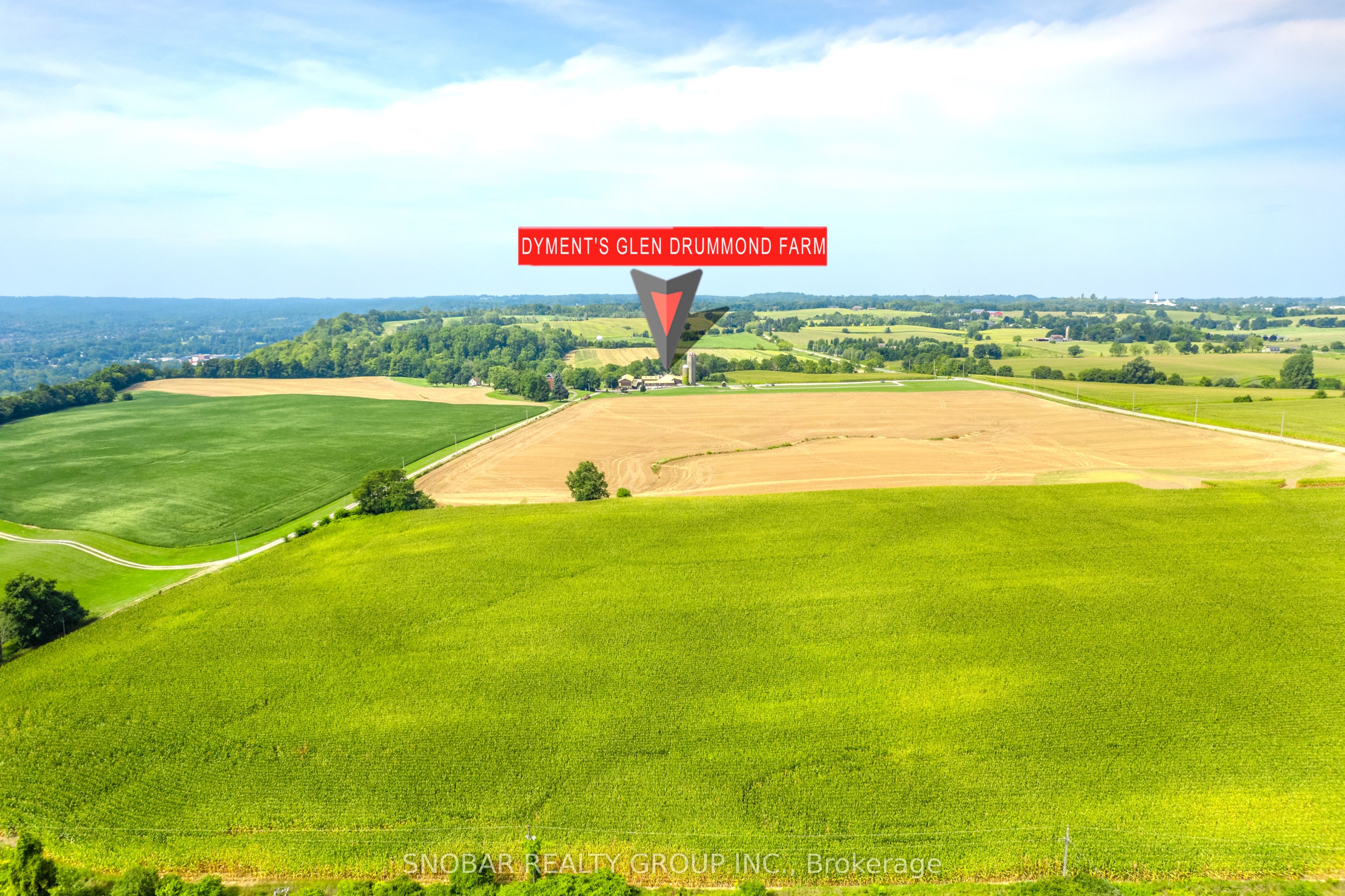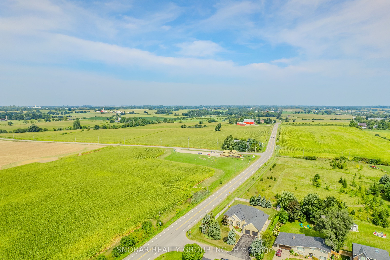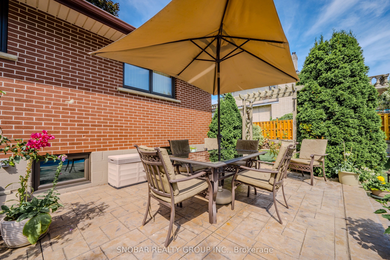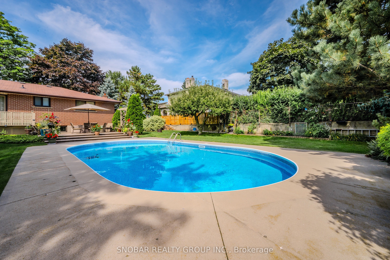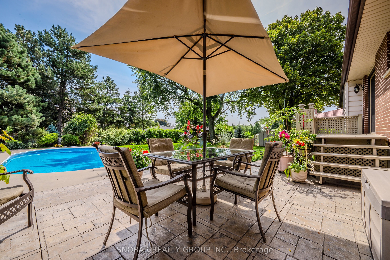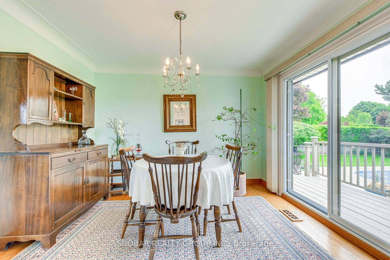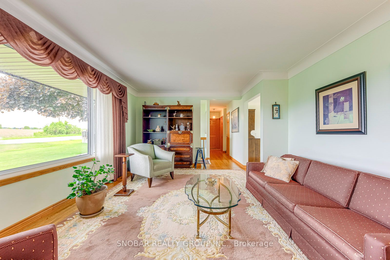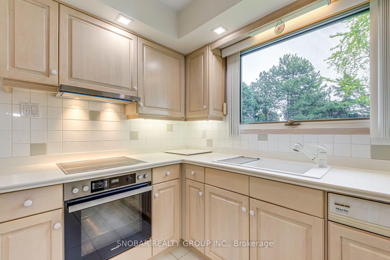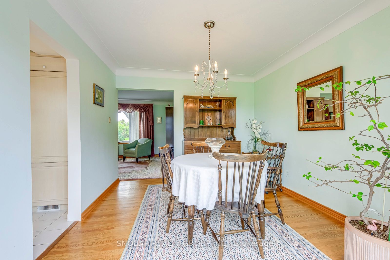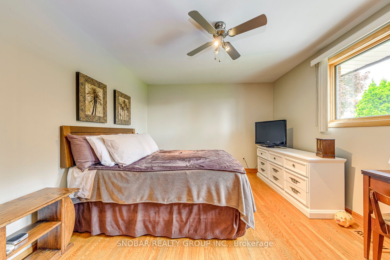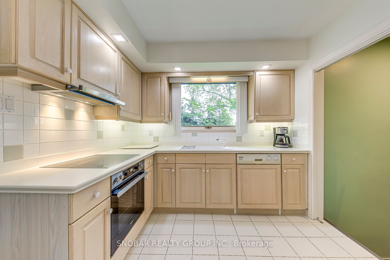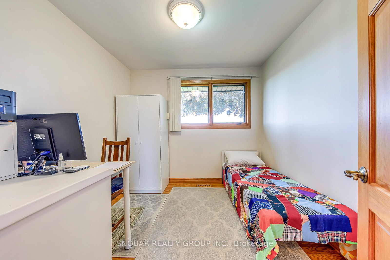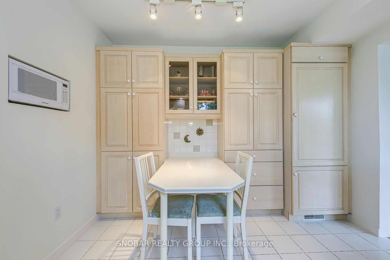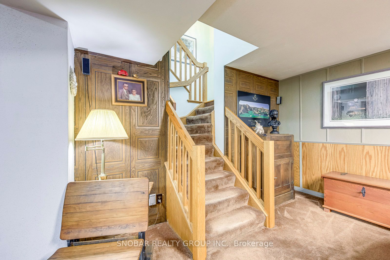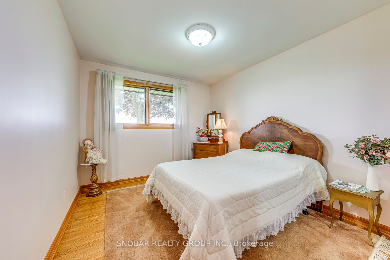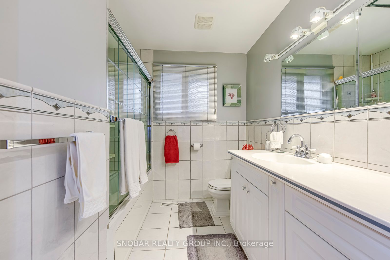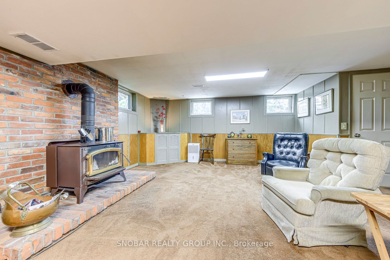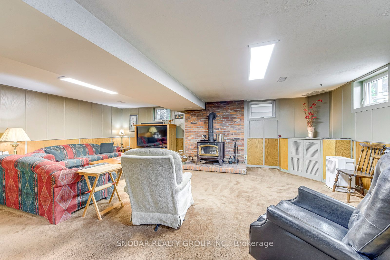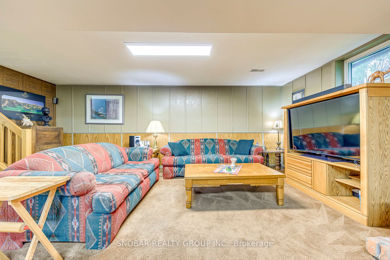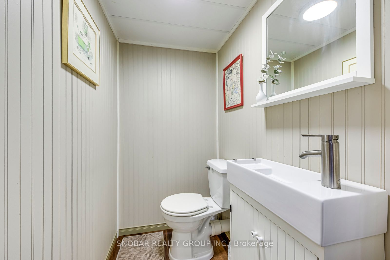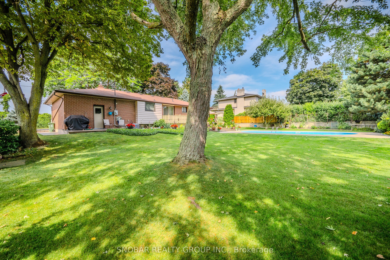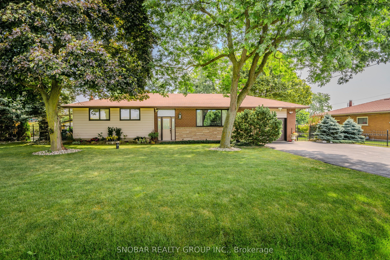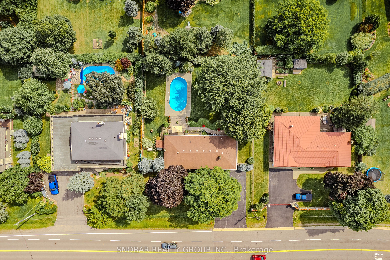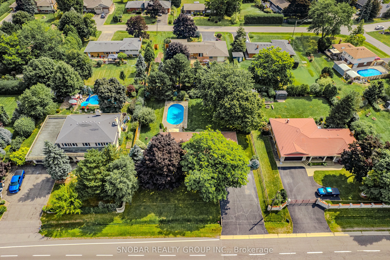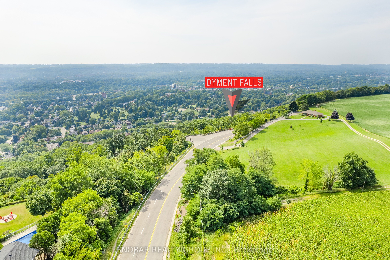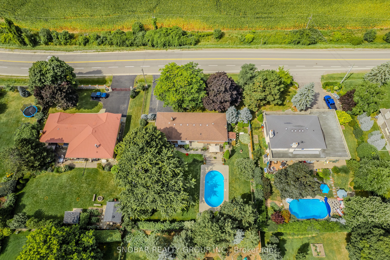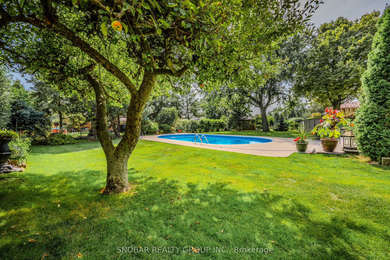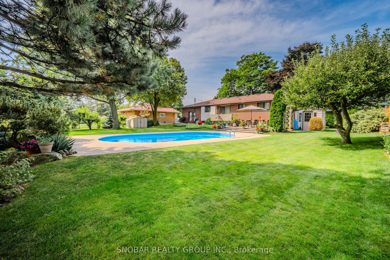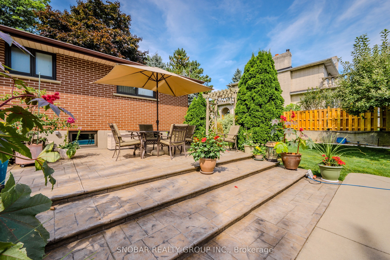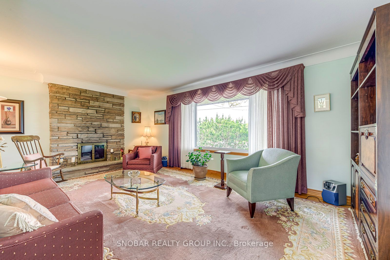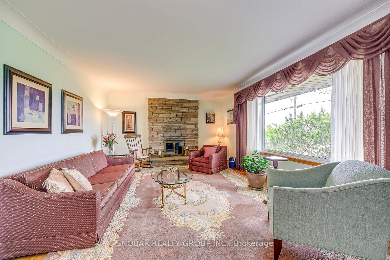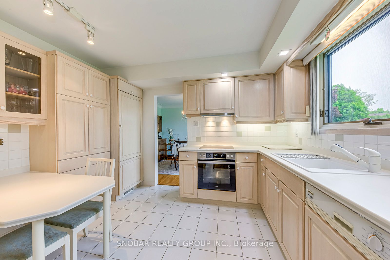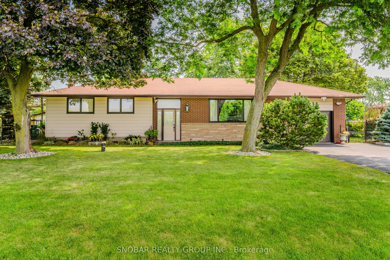
$1,089,000
Est. Payment
$4,159/mo*
*Based on 20% down, 4% interest, 30-year term
Listed by SNOBAR REALTY GROUP INC.
Detached•MLS #X12202072•New
Price comparison with similar homes in Hamilton
Compared to 234 similar homes
35.4% Higher↑
Market Avg. of (234 similar homes)
$804,272
Note * Price comparison is based on the similar properties listed in the area and may not be accurate. Consult licences real estate agent for accurate comparison
Room Details
| Room | Features | Level |
|---|---|---|
Living Room 5.94 × 4.06 m | Hardwood FloorFireplaceWindow | Main |
Dining Room 3.2 × 3.48 m | Hardwood FloorW/O To Deck | Main |
Kitchen 3.15 × 3.51 m | Ceramic FloorEat-in KitchenWindow | Main |
Primary Bedroom 4.01 × 3.48 m | Hardwood FloorClosetWindow | Main |
Bedroom 2 3 × 4.09 m | Hardwood FloorClosetWindow | Main |
Bedroom 3 2.82 × 3.02 m | Hardwood FloorClosetWindow | Main |
Client Remarks
Welcome to 254 Sydenham Road where charm, nature, and convenience come together in perfect harmony! This beautifully maintained 1,289sqft brick bungalow offers a rare blend of country serenity and city accessibility. Located just minutes from vibrant Hamilton and the picturesque village of Dundas, with quick access to Hwy 403, Rock Chapel, Escarpment Trails, and the renowned Bruce Trail its a dream location for nature lovers and commuters alike. Step inside to discover gleaming hardwood floors throughout the main level, complemented by solid oak doors and trim and abundant natural light from mostly updated windows. The cozy living room features a gas fireplace and a stunning picture window that frames peaceful views of the open field across the street. Downstairs, a spacious 24' x 20' great room with a wood-burning stove offers the perfect setting for movie nights, family gatherings, or a warm retreat on chilly evenings. But the real showstopper? The private backyard oasis. Imagine weekends lounging by your sun-soaked 16' x 32' in-ground pool, surrounded by mature trees, vibrant flowers, and plenty of grassy space for games or pets. It's an entertainers paradise and a personal sanctuary rolled into one. This is more than a home it's a lifestyle. Don't miss your chance to make it yours!
About This Property
254 Sydenham Road, Hamilton, L9H 5E2
Home Overview
Basic Information
Walk around the neighborhood
254 Sydenham Road, Hamilton, L9H 5E2
Shally Shi
Sales Representative, Dolphin Realty Inc
English, Mandarin
Residential ResaleProperty ManagementPre Construction
Mortgage Information
Estimated Payment
$0 Principal and Interest
 Walk Score for 254 Sydenham Road
Walk Score for 254 Sydenham Road

Book a Showing
Tour this home with Shally
Frequently Asked Questions
Can't find what you're looking for? Contact our support team for more information.
See the Latest Listings by Cities
1500+ home for sale in Ontario

Looking for Your Perfect Home?
Let us help you find the perfect home that matches your lifestyle
