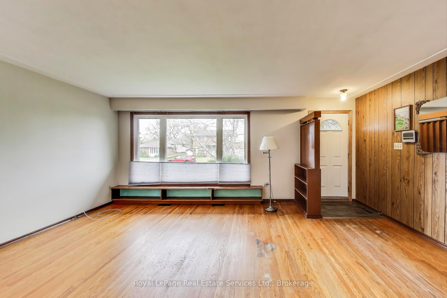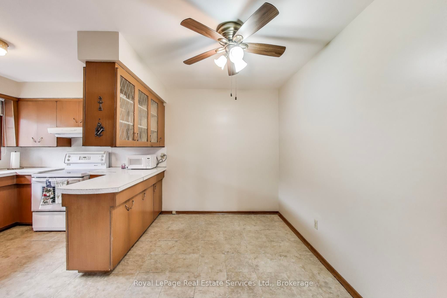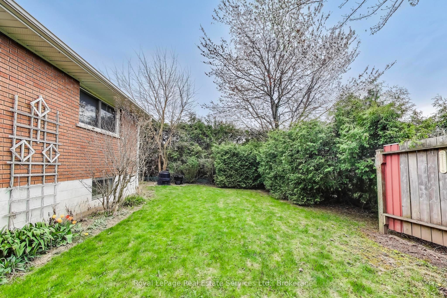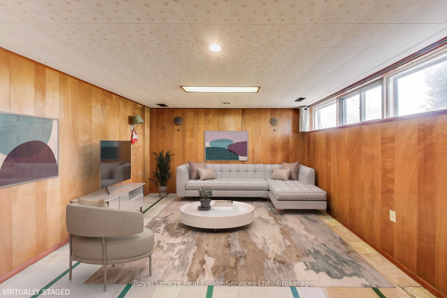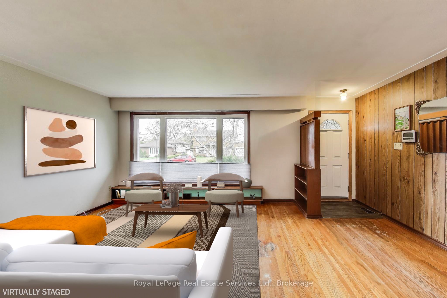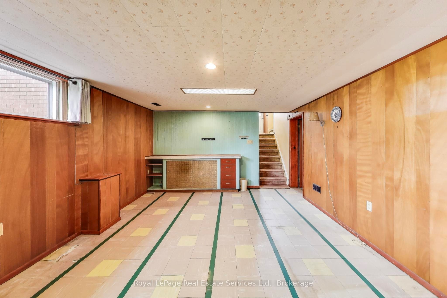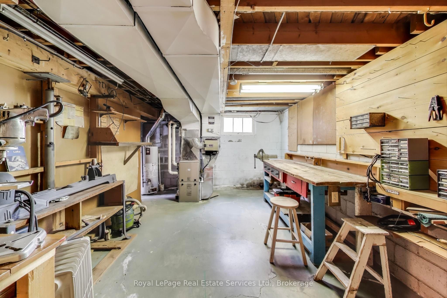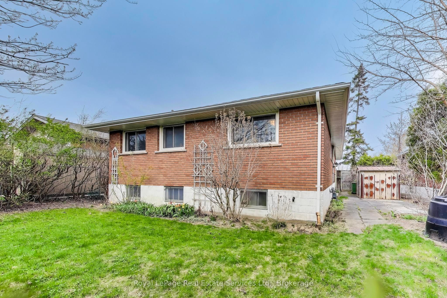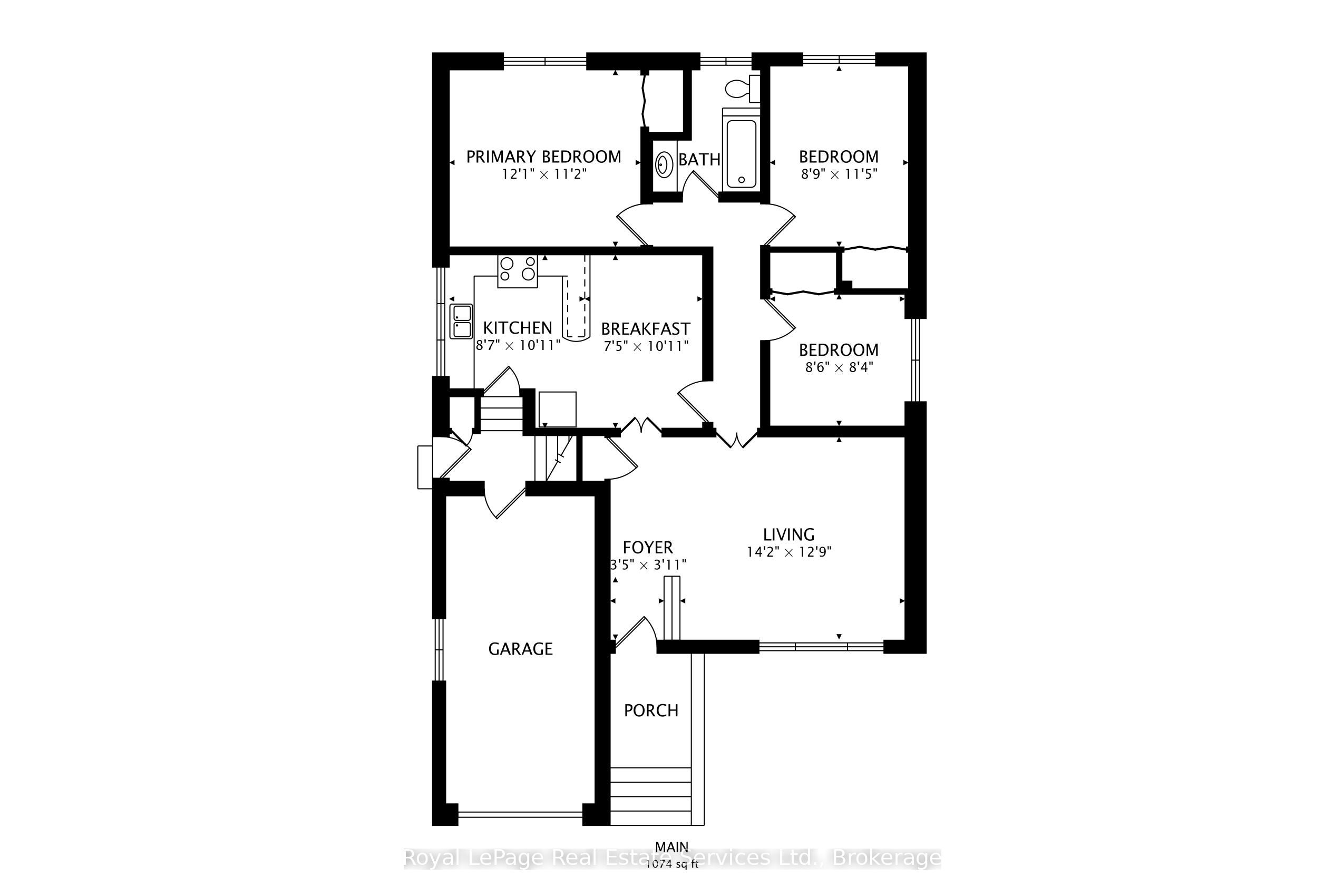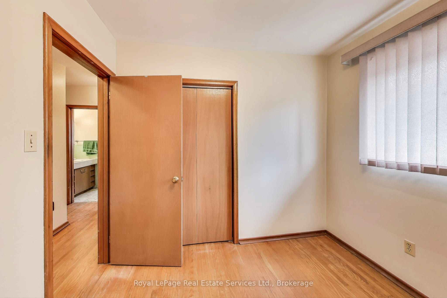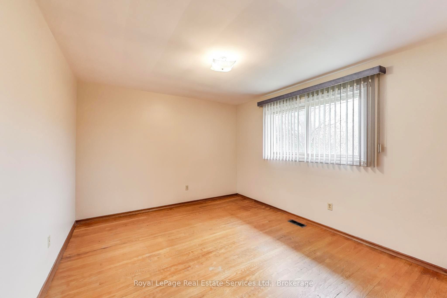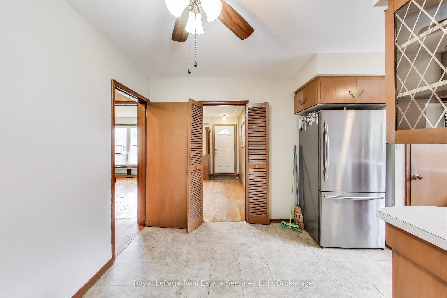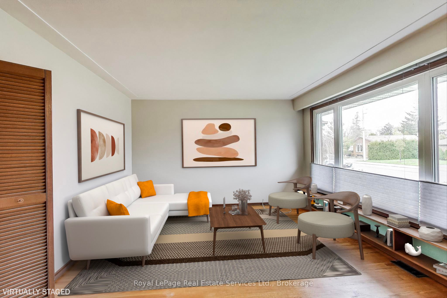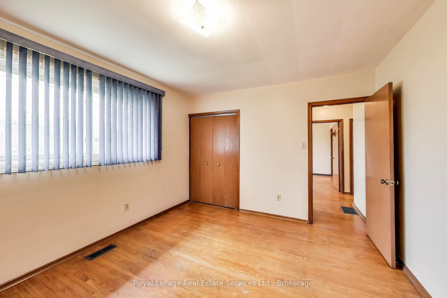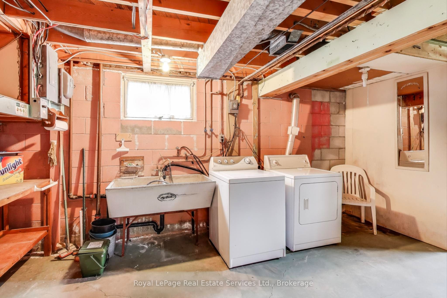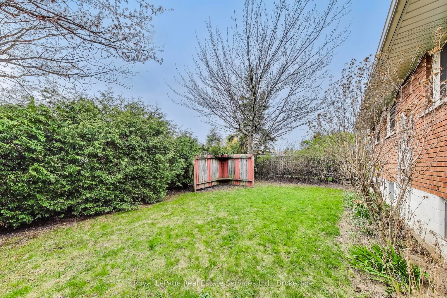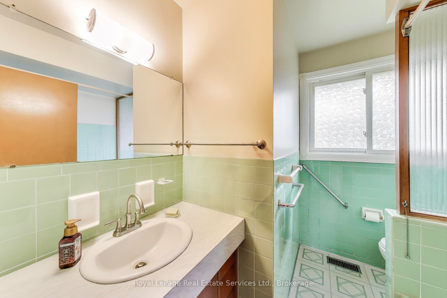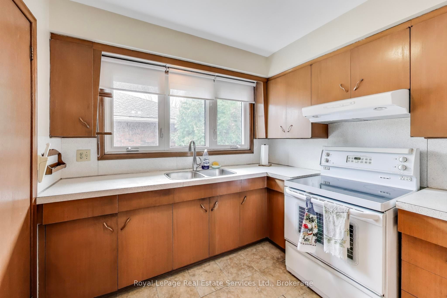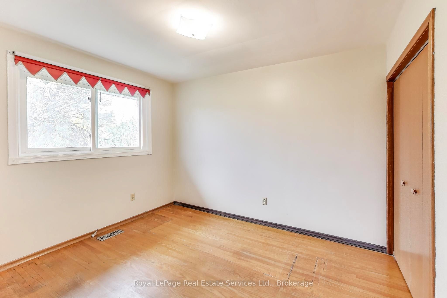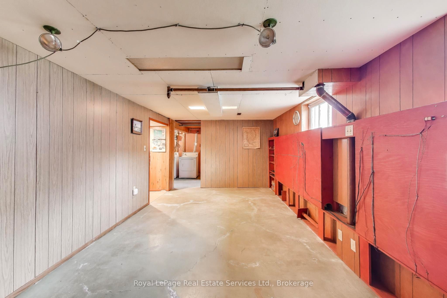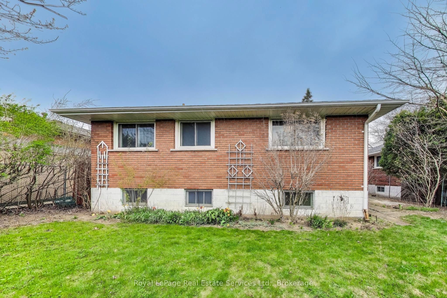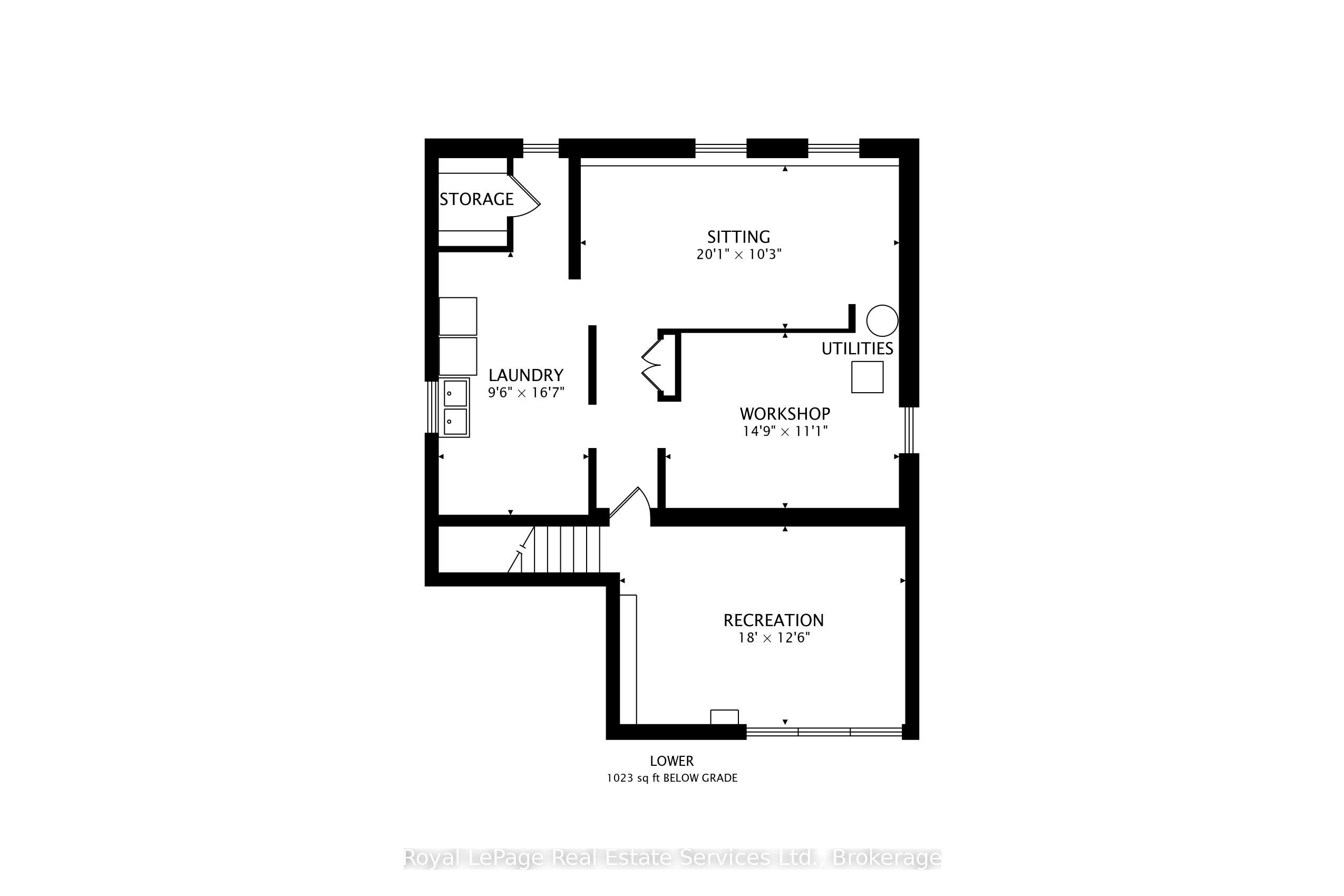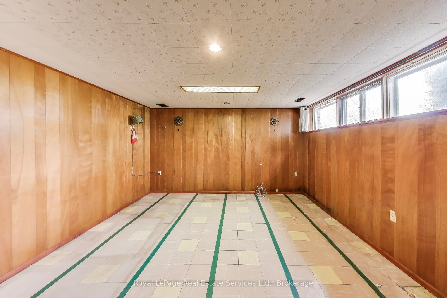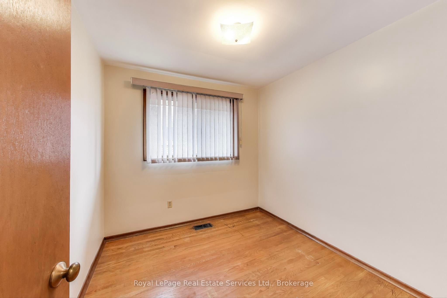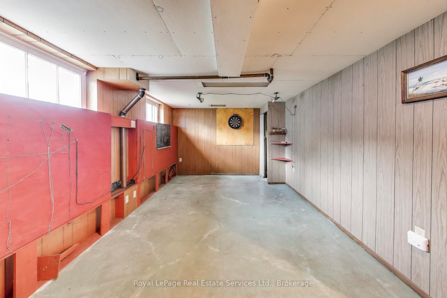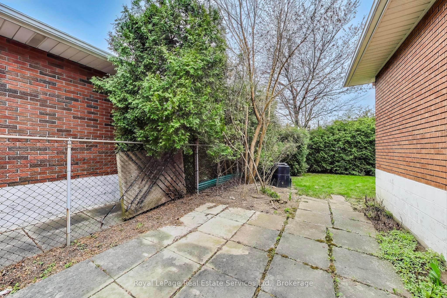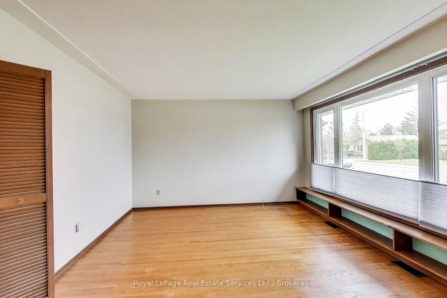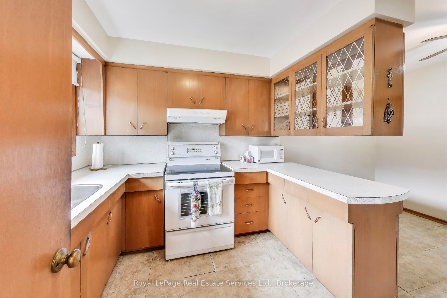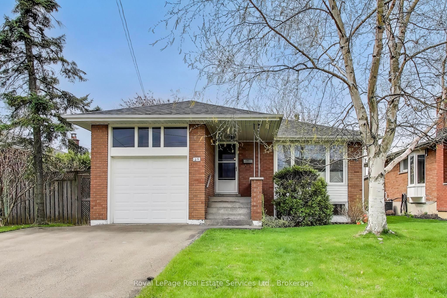
$689,000
Est. Payment
$2,632/mo*
*Based on 20% down, 4% interest, 30-year term
Listed by Royal LePage Real Estate Services Ltd., Brokerage
Detached•MLS #X12115918•Price Change
Price comparison with similar homes in Hamilton
Compared to 85 similar homes
11.2% Higher↑
Market Avg. of (85 similar homes)
$619,860
Note * Price comparison is based on the similar properties listed in the area and may not be accurate. Consult licences real estate agent for accurate comparison
Room Details
| Room | Features | Level |
|---|---|---|
Living Room 3.9 × 4.3 m | Picture WindowB/I BookcaseHardwood Floor | Main |
Kitchen 3.3 × 2.6 m | Large WindowVinyl Floor | Main |
Primary Bedroom 3.4 × 3.7 m | ClosetOverlooks BackyardHardwood Floor | Main |
Bedroom 2 3.5 × 2.7 m | ClosetOverlooks BackyardHardwood Floor | Main |
Bedroom 3 2.5 × 2.6 m | ClosetWindowHardwood Floor | Main |
Client Remarks
West Mountain bungalow in the quiet Buckingham-Sandringham pocket near Mohawk and Upper Paradise. Family friendly, tree lined street close to shopping, schools, parks and transit! Spacious mid century raised bungalow with hardwood floors throughout the main level. Large Living Room featuring a huge picture window, custom room divider and wood accent wall. Bright eat-in Kitchen with great potential for modernization. 3 Bedrooms plus a spacious Bathroom complete the main level. Separate side entrance with access to Basement, Garage and Kitchen- ideal set up for Mud Room or private entrance to Basement Suite. Huge basement with above grade windows and excellent ceiling height. Oversized attached garage with tall ceilings and inside entrance to home plus double driveway! Newer furnace, central air, shingles and most main floor windows. Custom blinds in Living Room and Kitchen. Covered Front Porch. All brick exterior. Well maintained by the same owners for over 60 years. Large, south facing backyard. Easy walk to Farm Boy, Food Basics and Shoppers Drug Mart. Quick drive to Ancaster Meadowlands, Hiking Trails, Conservation Areas, LINC and 403. Fast, easy Bus connection to the Hamilton GO Centre for commuters.
About This Property
25 Sandringham Avenue, Hamilton, L9C 2H3
Home Overview
Basic Information
Walk around the neighborhood
25 Sandringham Avenue, Hamilton, L9C 2H3
Shally Shi
Sales Representative, Dolphin Realty Inc
English, Mandarin
Residential ResaleProperty ManagementPre Construction
Mortgage Information
Estimated Payment
$0 Principal and Interest
 Walk Score for 25 Sandringham Avenue
Walk Score for 25 Sandringham Avenue

Book a Showing
Tour this home with Shally
Frequently Asked Questions
Can't find what you're looking for? Contact our support team for more information.
See the Latest Listings by Cities
1500+ home for sale in Ontario

Looking for Your Perfect Home?
Let us help you find the perfect home that matches your lifestyle
