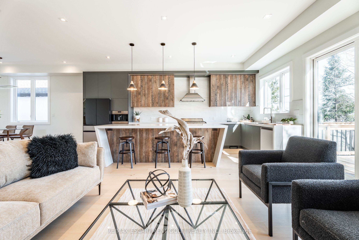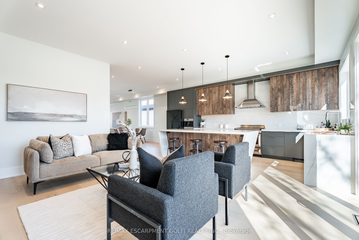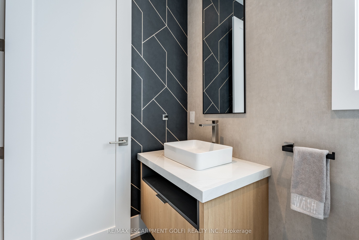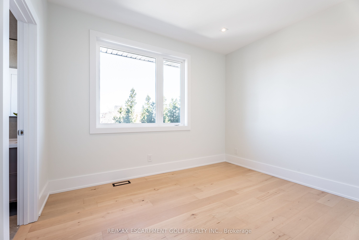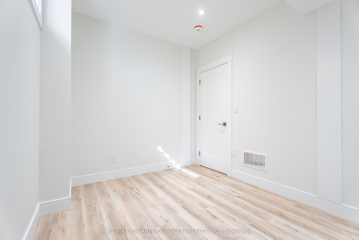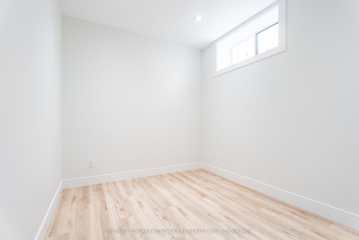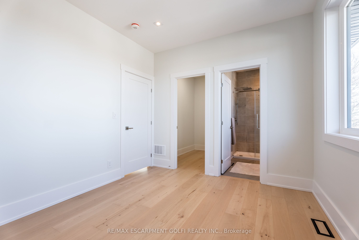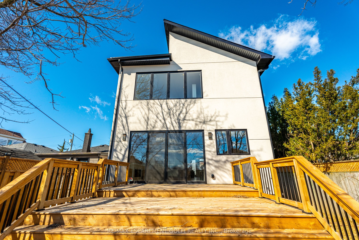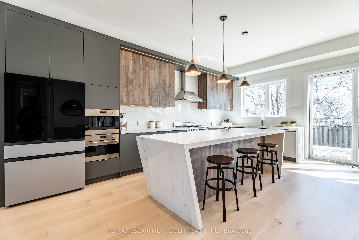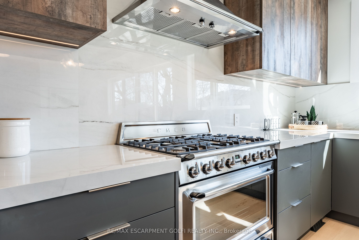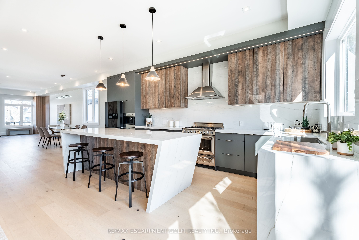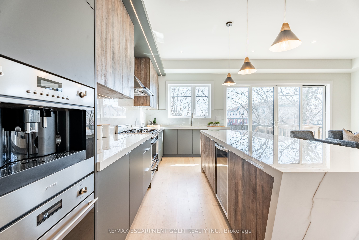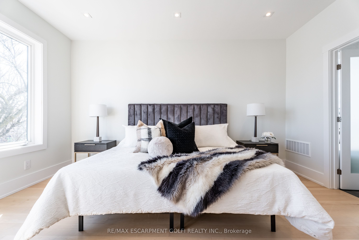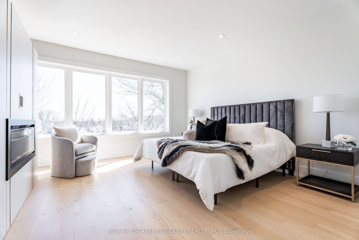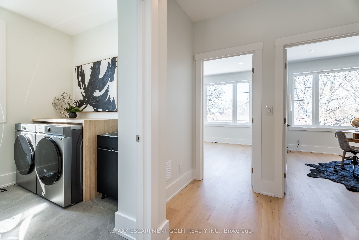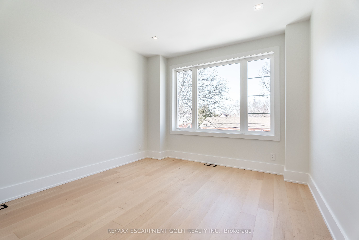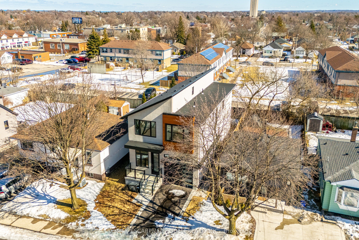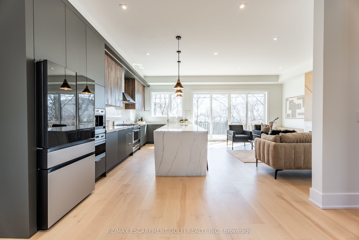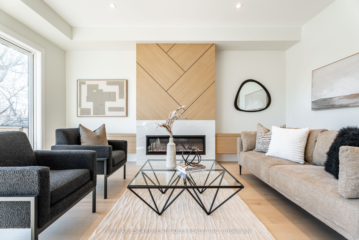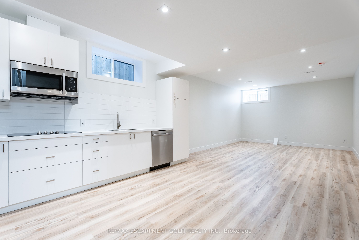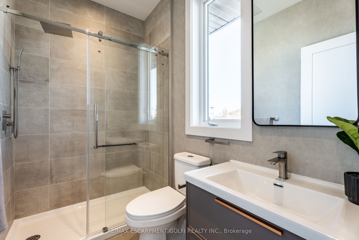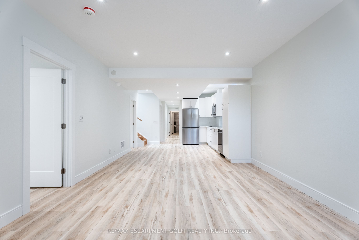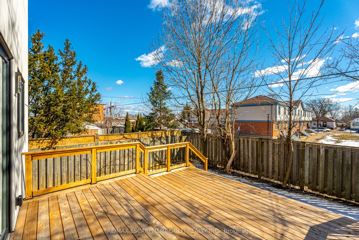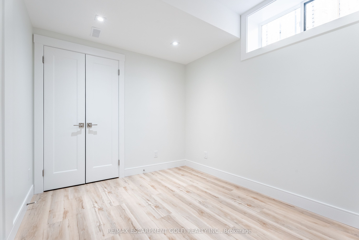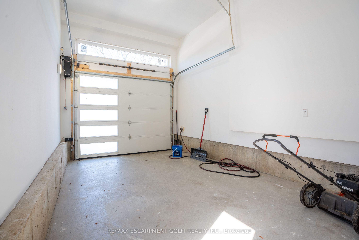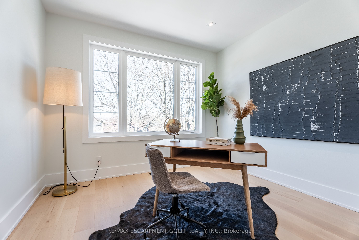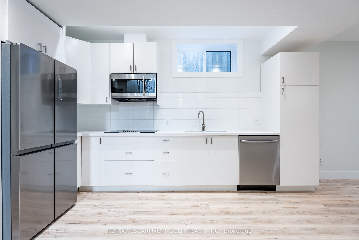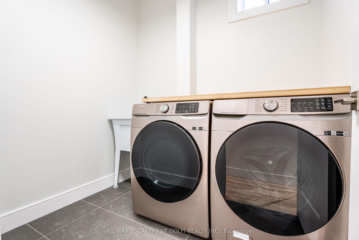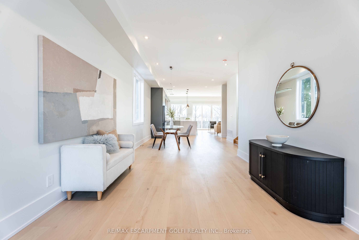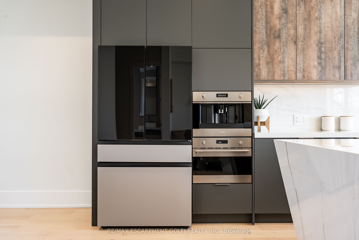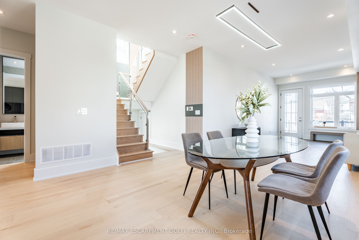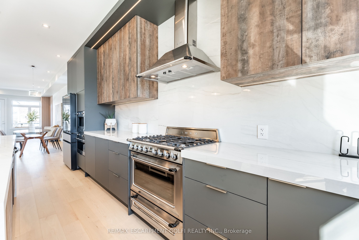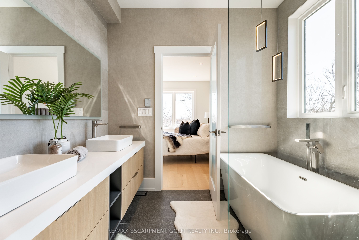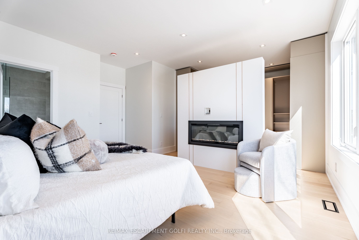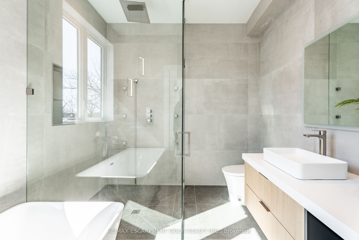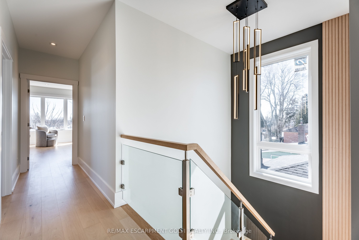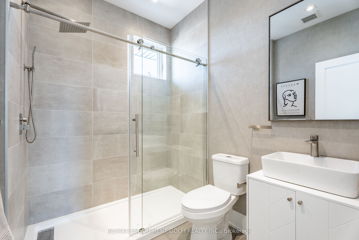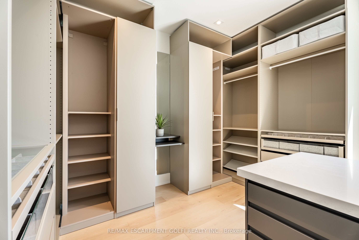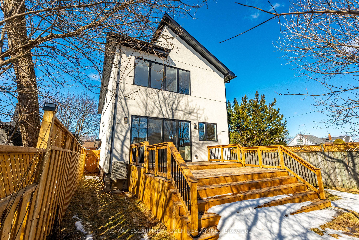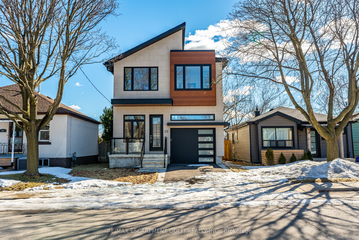
$1,875,000
Est. Payment
$7,161/mo*
*Based on 20% down, 4% interest, 30-year term
Listed by RE/MAX ESCARPMENT GOLFI REALTY INC.
Detached•MLS #X12011434•New
Price comparison with similar homes in Hamilton
Compared to 18 similar homes
-4.1% Lower↓
Market Avg. of (18 similar homes)
$1,954,800
Note * Price comparison is based on the similar properties listed in the area and may not be accurate. Consult licences real estate agent for accurate comparison
Room Details
| Room | Features | Level |
|---|---|---|
Living Room 4.27 × 3.45 m | Main | |
Dining Room 4.32 × 5.49 m | Main | |
Kitchen 3.86 × 6.55 m | Main | |
Bedroom 3.84 × 5.03 m | Second | |
Bedroom 3.3 × 3.35 m | Second | |
Bedroom 3.4 × 3.4 m | Second |
Client Remarks
Step into a world of refined elegance with this stunning, custom-designed home, meticulously crafted for both style and functionality. Boasting 95% spray foam insulationincluding the garage, basement, and cold roomthis home offers exceptional energy efficiency and year-round comfort. Culinary enthusiasts will delight in the gourmet kitchen, featuring high-end Smeg appliances, including a 36 gas/electric range, built-in espresso machine, and microwave/oven, perfect for creating culinary masterpieces. Elegant engineered maple flooring, 10 ceilings, solid doors, and two fireplaces set the stage for an inviting and sophisticated ambiance. The primary suite is a true retreat, offering a his-and-hers walk-in closet and a spa-inspired ensuite with heated floors and a luxurious heated shower for ultimate relaxation. Additional standout features include two full-size laundry rooms, Blueskin foundation waterproofing, an insulated basement slab, and an oversized garage with 14 ceilings and a quiet side-mount garage door opener. Completing this exceptional home is a fully finished two-bedroom lower-level in-law suite with a separate entrance, offering flexibility for extended family or guests. This home is the pinnacle of modern luxury, offering an unbeatable combination of sophistication, efficiency, and convenience. Dont miss the opportunity to make it yours!
About This Property
25 SHADYSIDE Avenue, Hamilton, L8V 3E2
Home Overview
Basic Information
Walk around the neighborhood
25 SHADYSIDE Avenue, Hamilton, L8V 3E2
Shally Shi
Sales Representative, Dolphin Realty Inc
English, Mandarin
Residential ResaleProperty ManagementPre Construction
Mortgage Information
Estimated Payment
$0 Principal and Interest
 Walk Score for 25 SHADYSIDE Avenue
Walk Score for 25 SHADYSIDE Avenue

Book a Showing
Tour this home with Shally
Frequently Asked Questions
Can't find what you're looking for? Contact our support team for more information.
Check out 100+ listings near this property. Listings updated daily
See the Latest Listings by Cities
1500+ home for sale in Ontario

Looking for Your Perfect Home?
Let us help you find the perfect home that matches your lifestyle
