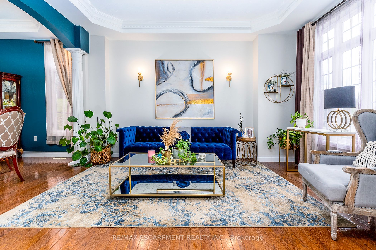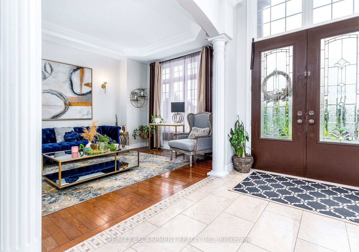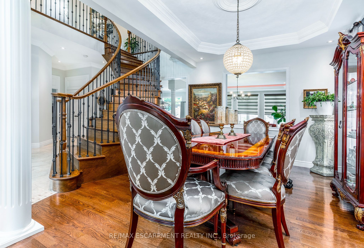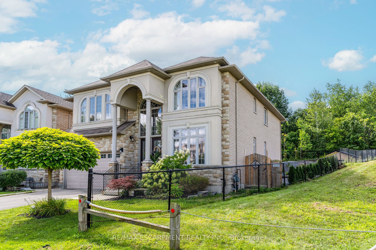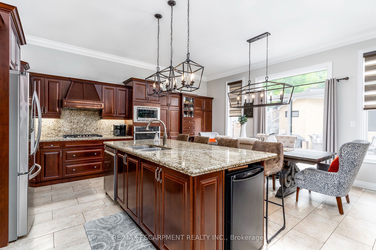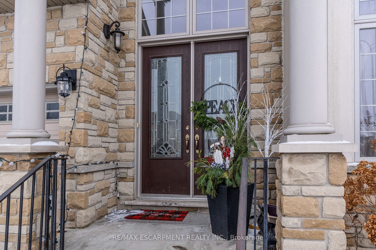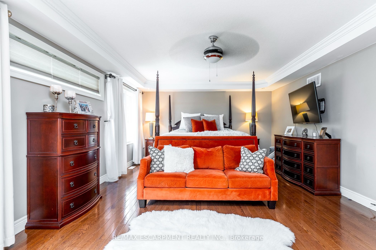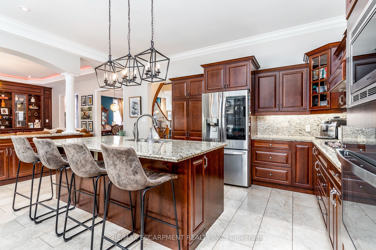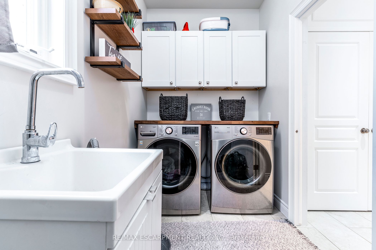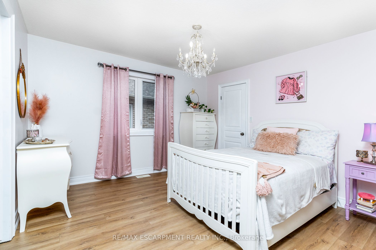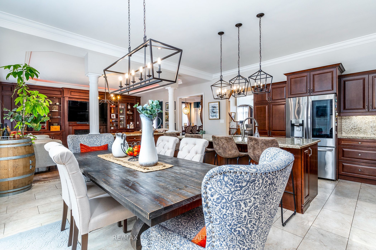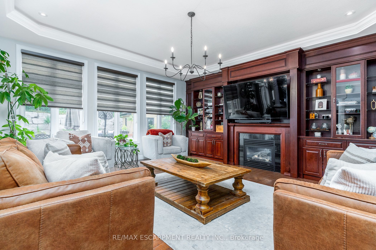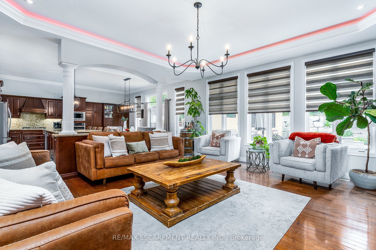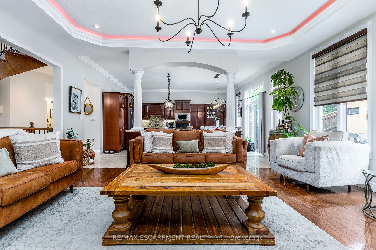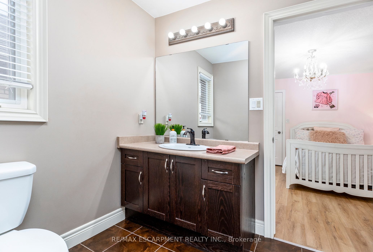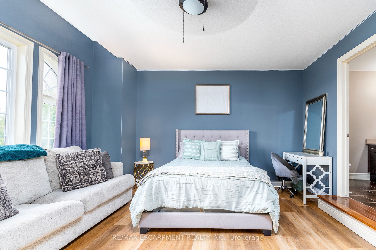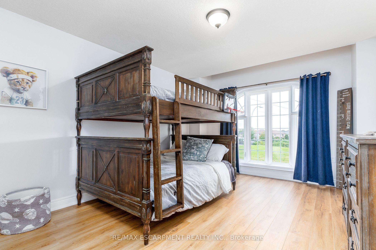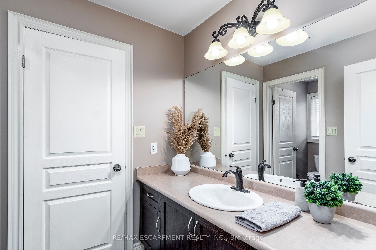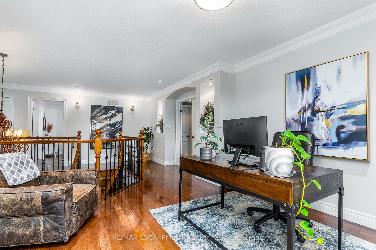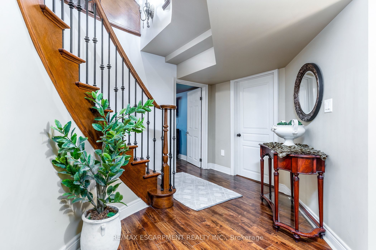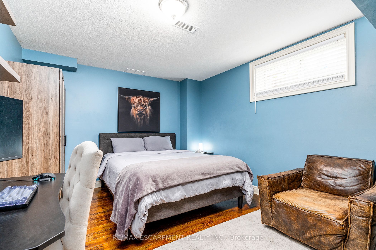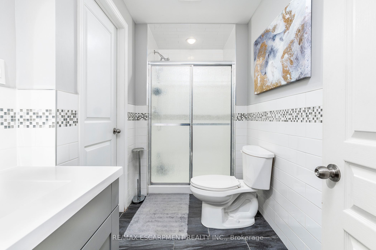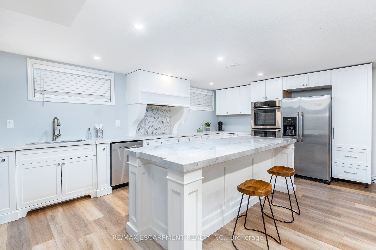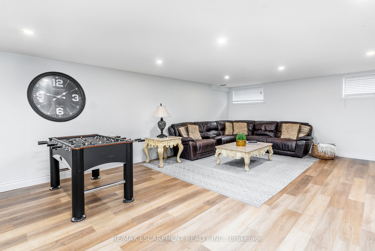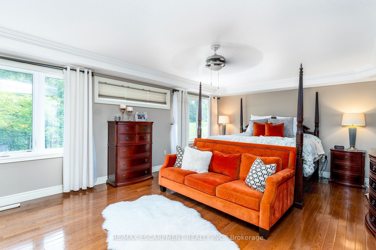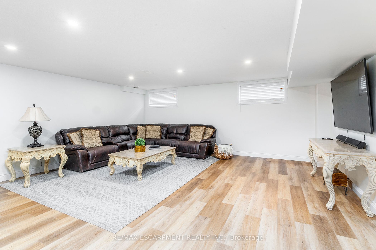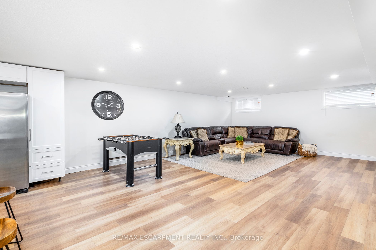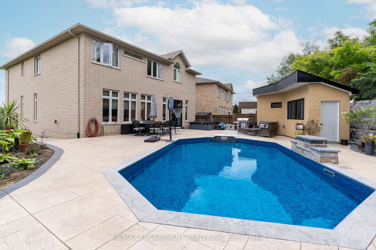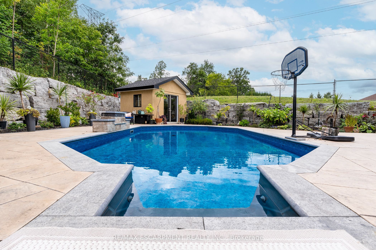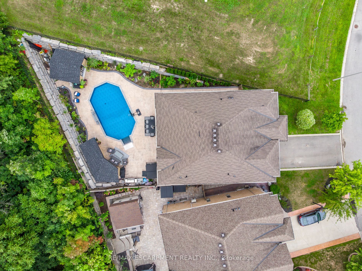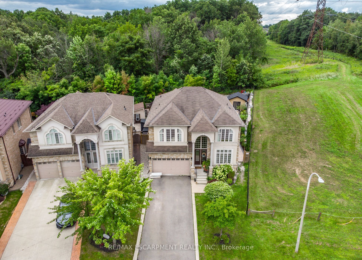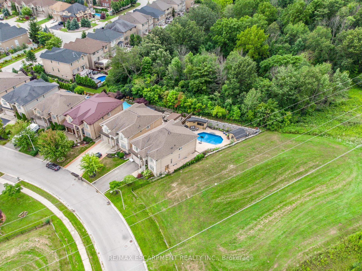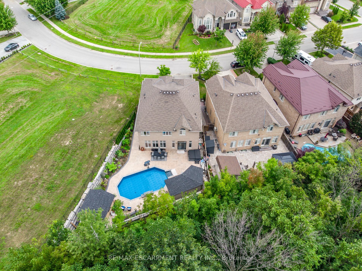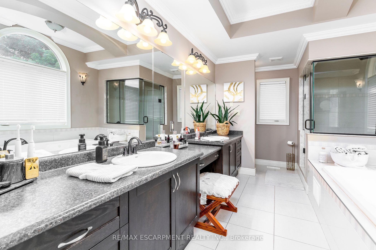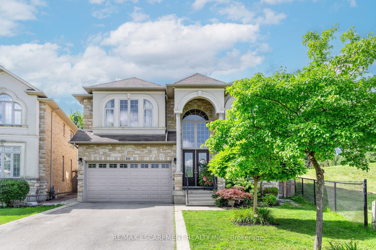
$1,899,900
Est. Payment
$7,256/mo*
*Based on 20% down, 4% interest, 30-year term
Listed by RE/MAX ESCARPMENT REALTY INC.
Detached•MLS #X11954296•New
Price comparison with similar homes in Hamilton
Compared to 23 similar homes
-21.7% Lower↓
Market Avg. of (23 similar homes)
$2,427,069
Note * Price comparison is based on the similar properties listed in the area and may not be accurate. Consult licences real estate agent for accurate comparison
Room Details
| Room | Features | Level |
|---|---|---|
Living Room 4.62 × 3.45 m | Main | |
Dining Room 4.42 × 3.35 m | Main | |
Kitchen 5.33 × 2.95 m | Eat-in Kitchen | Main |
Primary Bedroom 6.68 × 4.52 m | Second | |
Bedroom 3.71 × 3.66 m | Second | |
Bedroom 4.55 × 3.78 m | Second |
Client Remarks
This one is a MUST SEE! Quality, Custom Built, 3524 sq ft, 4+1, 5 bath two storey home with in-law located on a premium conservation lot with no rear or side neighbours. This is a spectacular quality home built by Scarlett homes it features their noteworthy built in bookcases, custom millwork and cabinetry. Oversized windows and coffered ceilings, The 10 ft. ceilings, plenty of natural light and the open concept design bring a large-scale feeling to the main floor. Open entrance and spiral staircase with wrought iron spindles accompany a living and dining room, large custom kitchen with island and large eating area. The family room next to the kitchen allows for great entertaining and flow. Both overlook the newly landscaped back yard oasis. Featuring not only a heated salt water inground pool but also a secondary pool building with bath and shower features. The finished basement offers 2nd beautifully done Kitchen, Family Rm, two Bedroom & 3 pce Bath. Huge extra living space fantastic for entertaining or older kids in-law. Everything done with high quality design and care. This home offers it ALL!!
About This Property
240 CLOVERLEAF Drive, Hamilton, L9K 1T2
Home Overview
Basic Information
Walk around the neighborhood
240 CLOVERLEAF Drive, Hamilton, L9K 1T2
Shally Shi
Sales Representative, Dolphin Realty Inc
English, Mandarin
Residential ResaleProperty ManagementPre Construction
Mortgage Information
Estimated Payment
$0 Principal and Interest
 Walk Score for 240 CLOVERLEAF Drive
Walk Score for 240 CLOVERLEAF Drive

Book a Showing
Tour this home with Shally
Frequently Asked Questions
Can't find what you're looking for? Contact our support team for more information.
See the Latest Listings by Cities
1500+ home for sale in Ontario

Looking for Your Perfect Home?
Let us help you find the perfect home that matches your lifestyle
