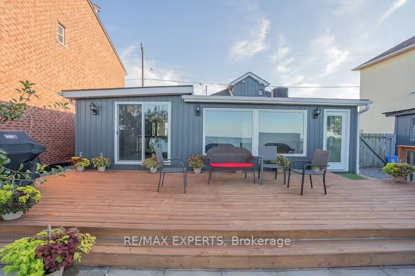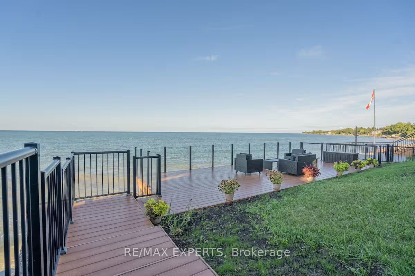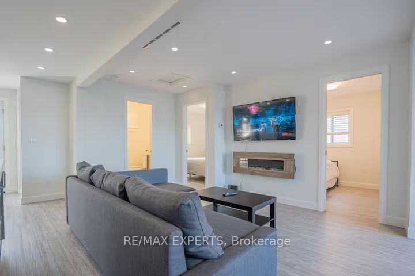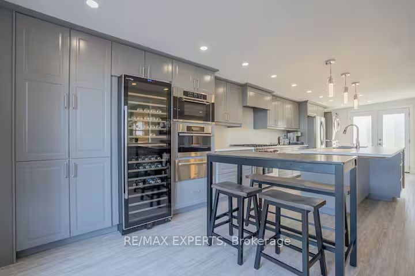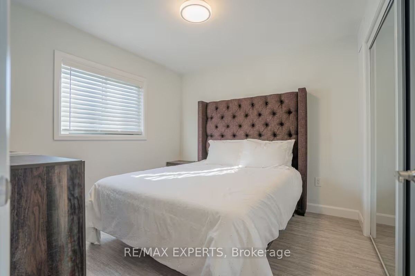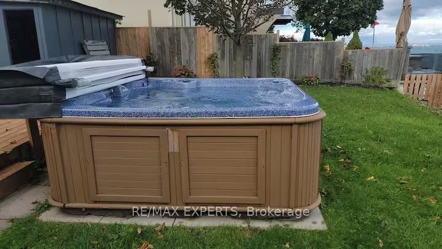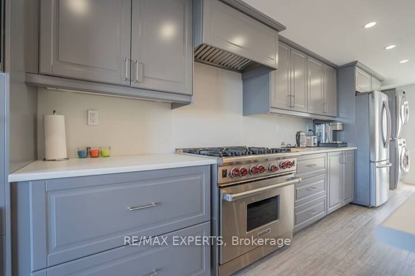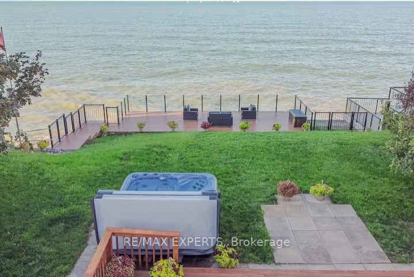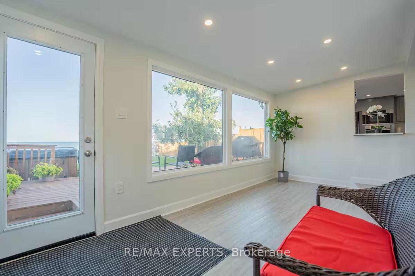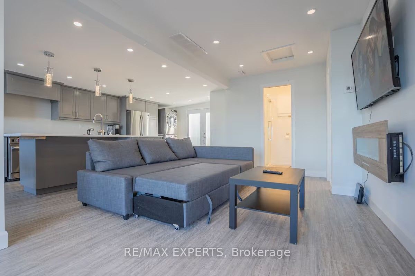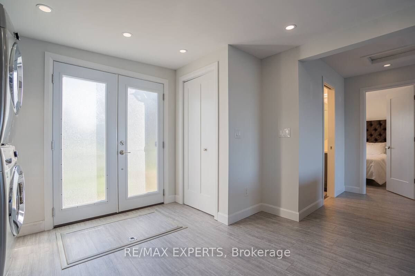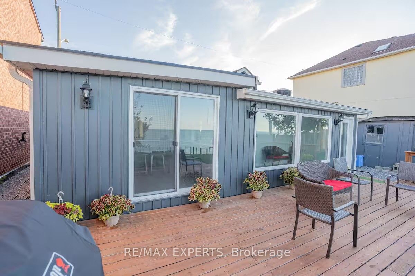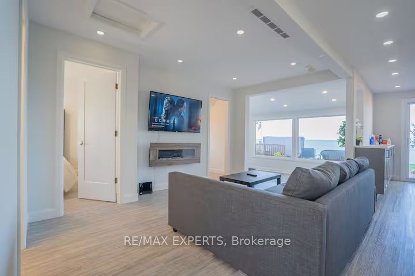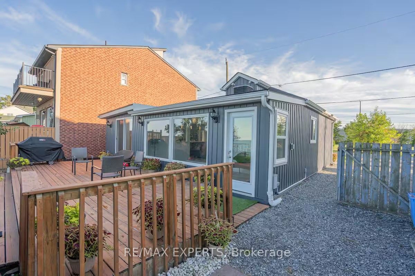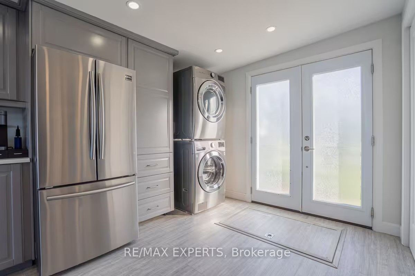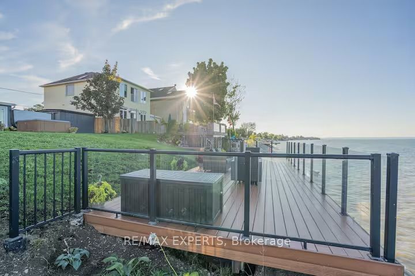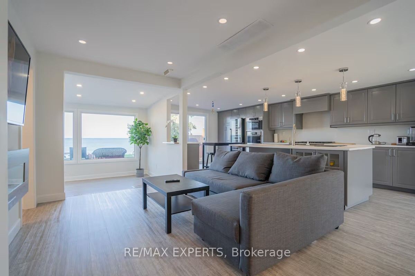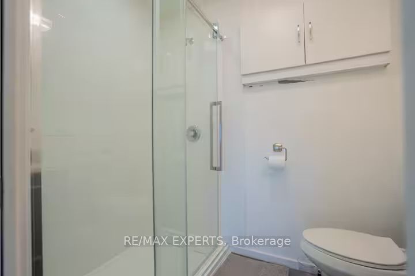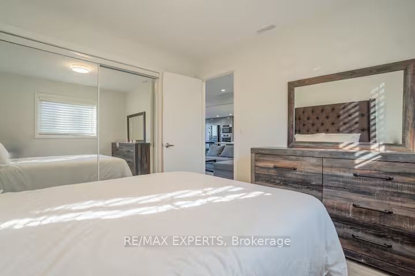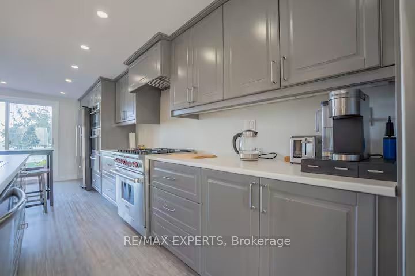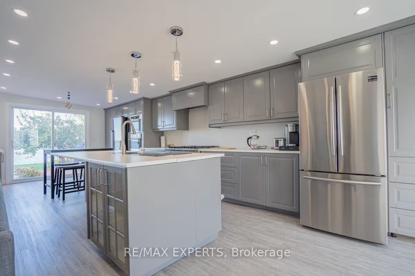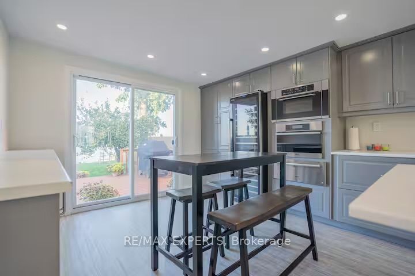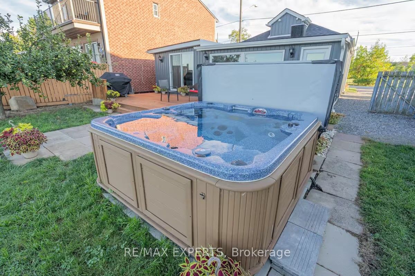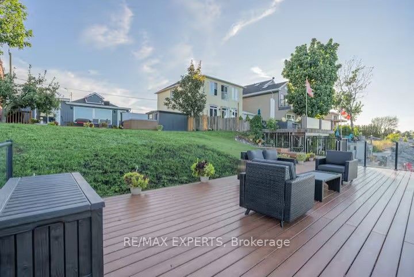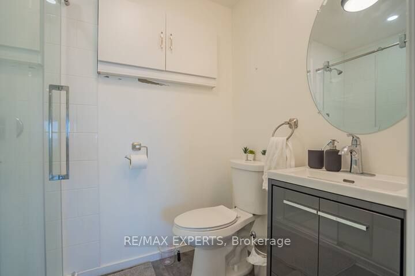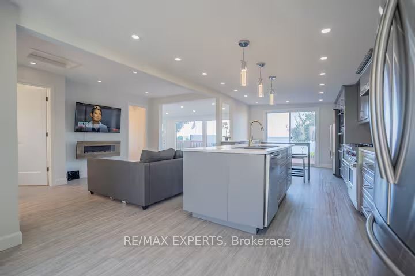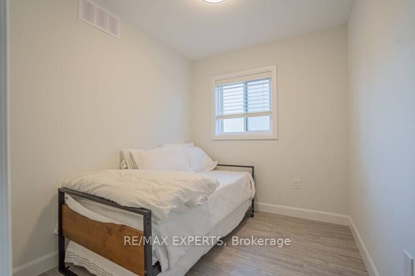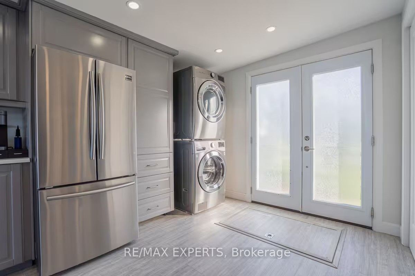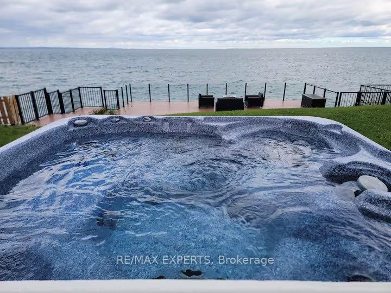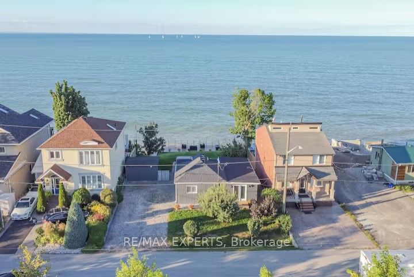
$3,250 /mo
Listed by RE/MAX EXPERTS
Detached•MLS #X12104358•Price Change
Room Details
| Room | Features | Level |
|---|---|---|
Kitchen 3.66 × 3.05 m | Vinyl FloorStainless Steel ApplCombined w/Family | Main |
Living Room 5.79 × 3.96 m | Vinyl FloorOpen ConceptFireplace | Main |
Primary Bedroom 3.96 × 3.05 m | Vinyl Floor4 Pc BathWindow | Main |
Bedroom 2 3.05 × 2.44 m | Vinyl FloorWindowCloset | Main |
Client Remarks
Experience the serenity of lakeside living with breathtaking unobstructed waterfront Toronto Skyline views. Oversized Lot 59.51 Ft X 150.00 Ft Deep With Deeded Water Rights. Situated On A Cul De Sac - Your Private Hideaway. Updated Bungalow Features 2 Bedrooms, 1 Bathroom And A Chef's Dream Kitchen W/Large Island. Top of The Line Appliances. Fully furnished! Huge Glass In Deck with Hot Tub. Walk Out To Patio From Kitchen. Parking For 6 Cars.
About This Property
24 Trillium Avenue, Hamilton, L8E 5E1
Home Overview
Basic Information
Walk around the neighborhood
24 Trillium Avenue, Hamilton, L8E 5E1
Shally Shi
Sales Representative, Dolphin Realty Inc
English, Mandarin
Residential ResaleProperty ManagementPre Construction
 Walk Score for 24 Trillium Avenue
Walk Score for 24 Trillium Avenue

Book a Showing
Tour this home with Shally
Frequently Asked Questions
Can't find what you're looking for? Contact our support team for more information.
See the Latest Listings by Cities
1500+ home for sale in Ontario

Looking for Your Perfect Home?
Let us help you find the perfect home that matches your lifestyle
