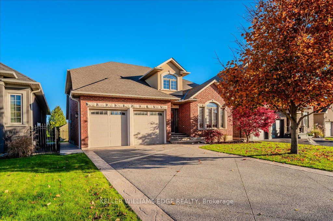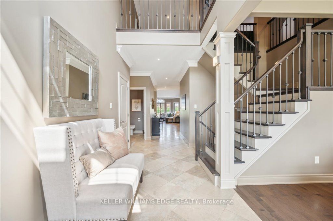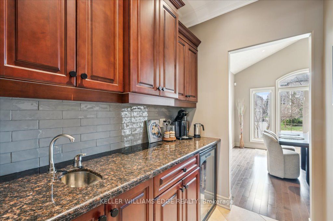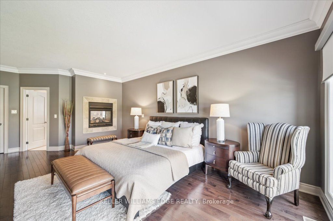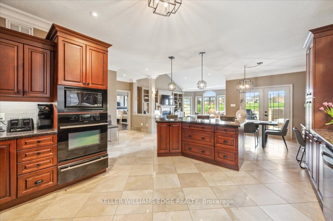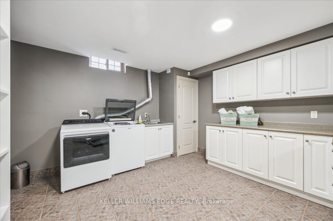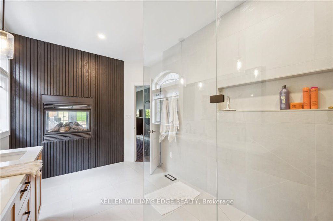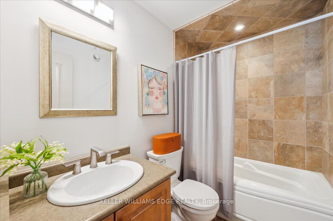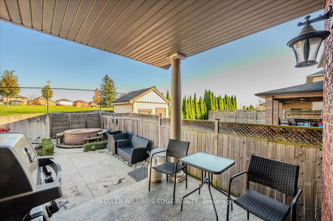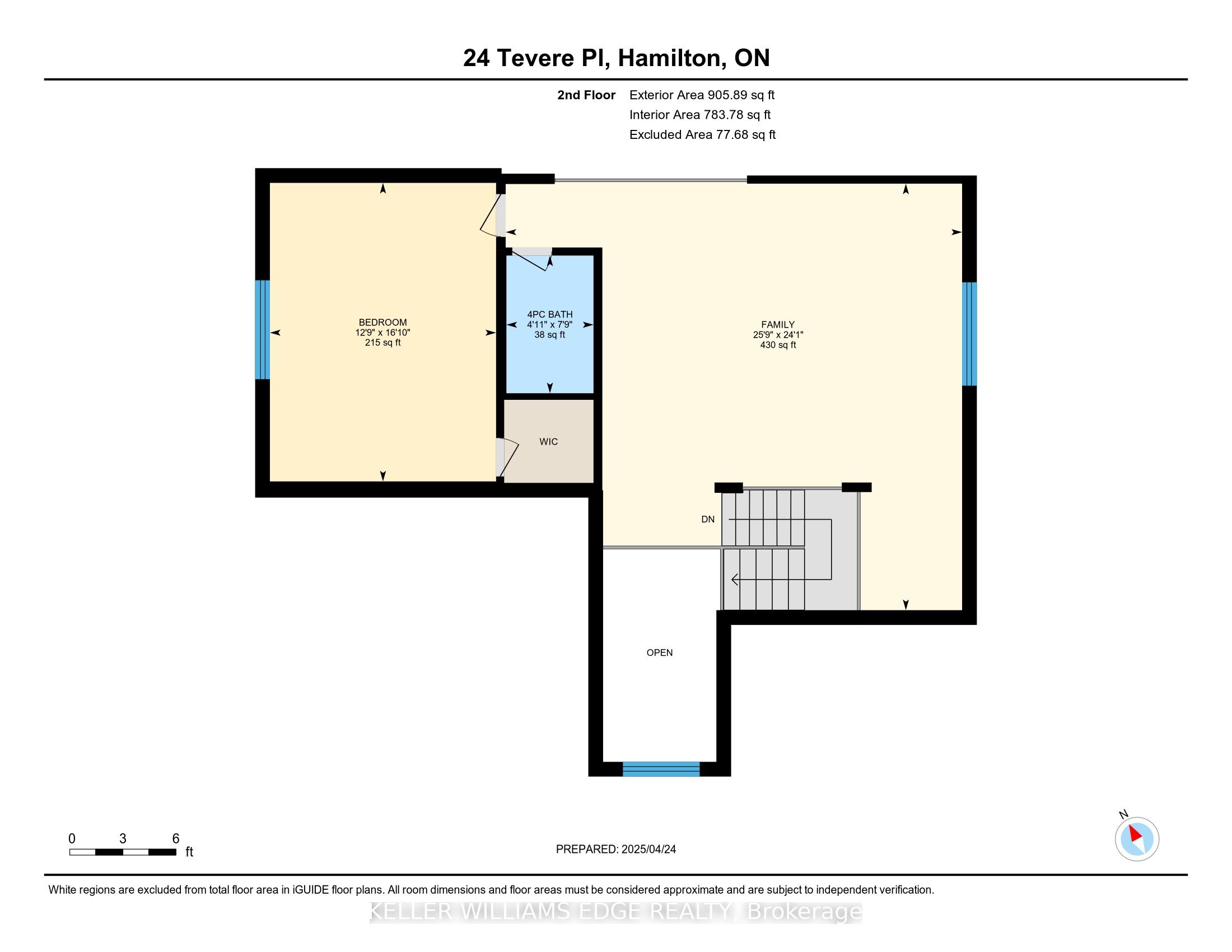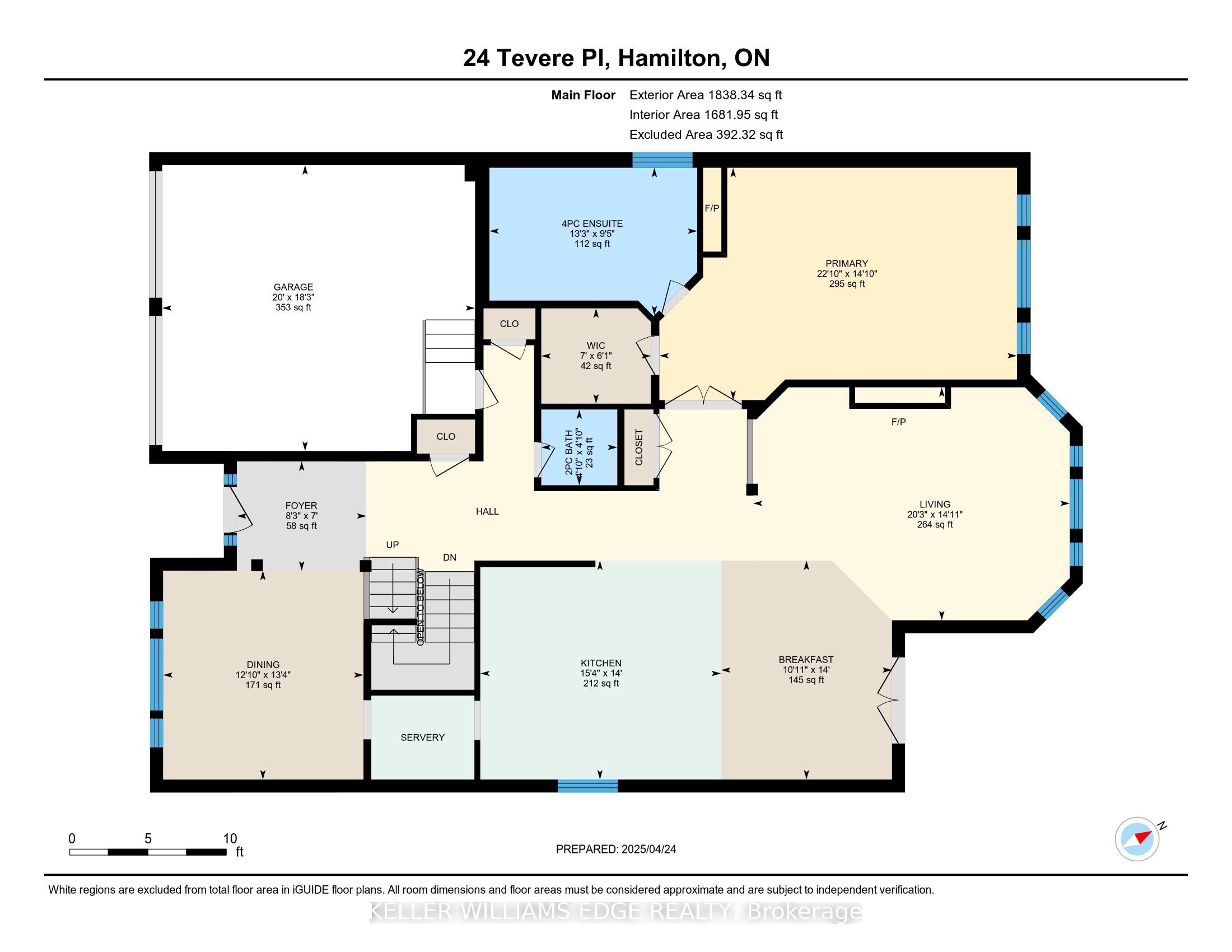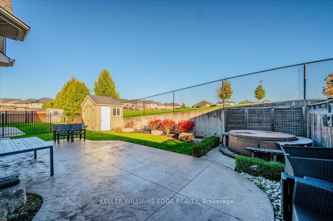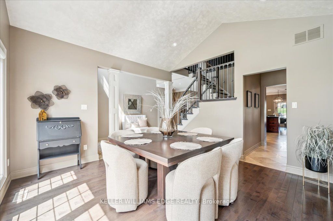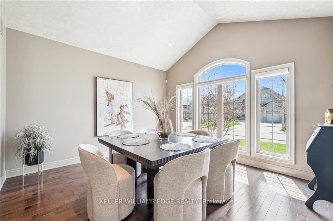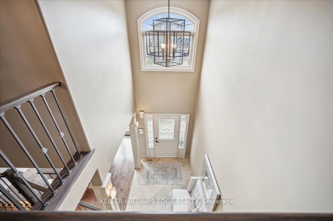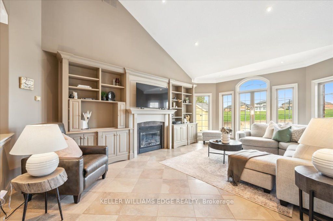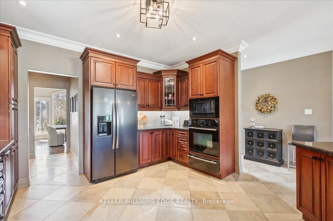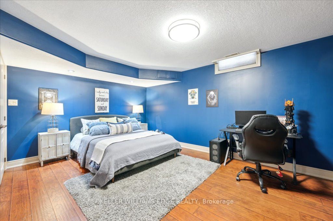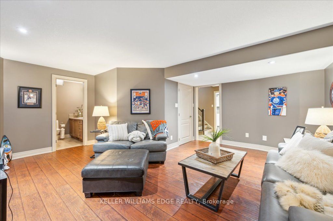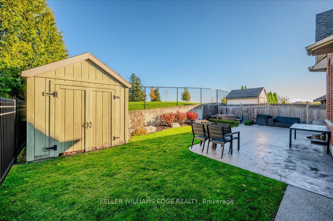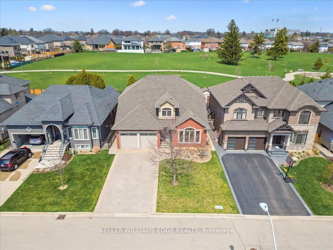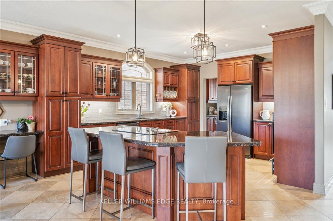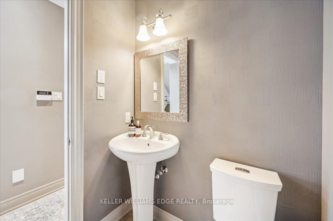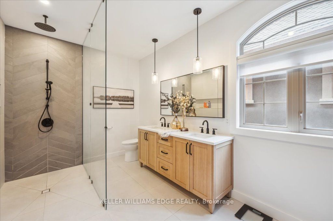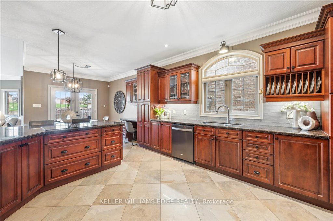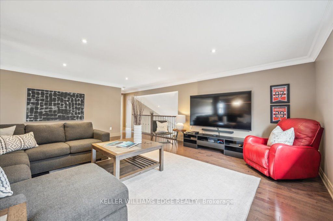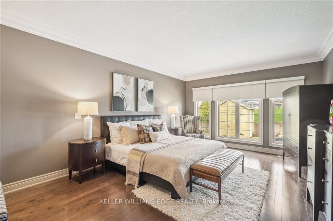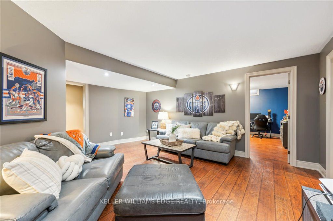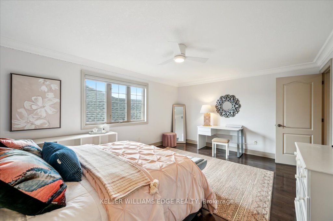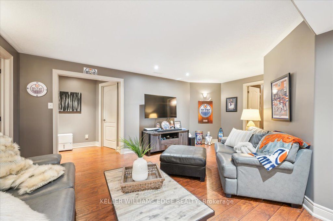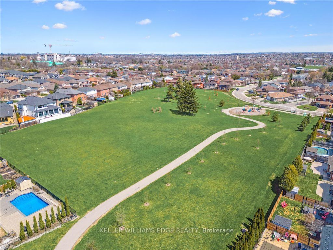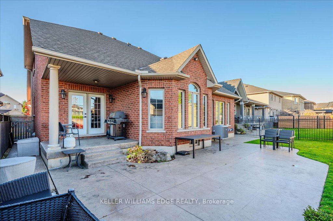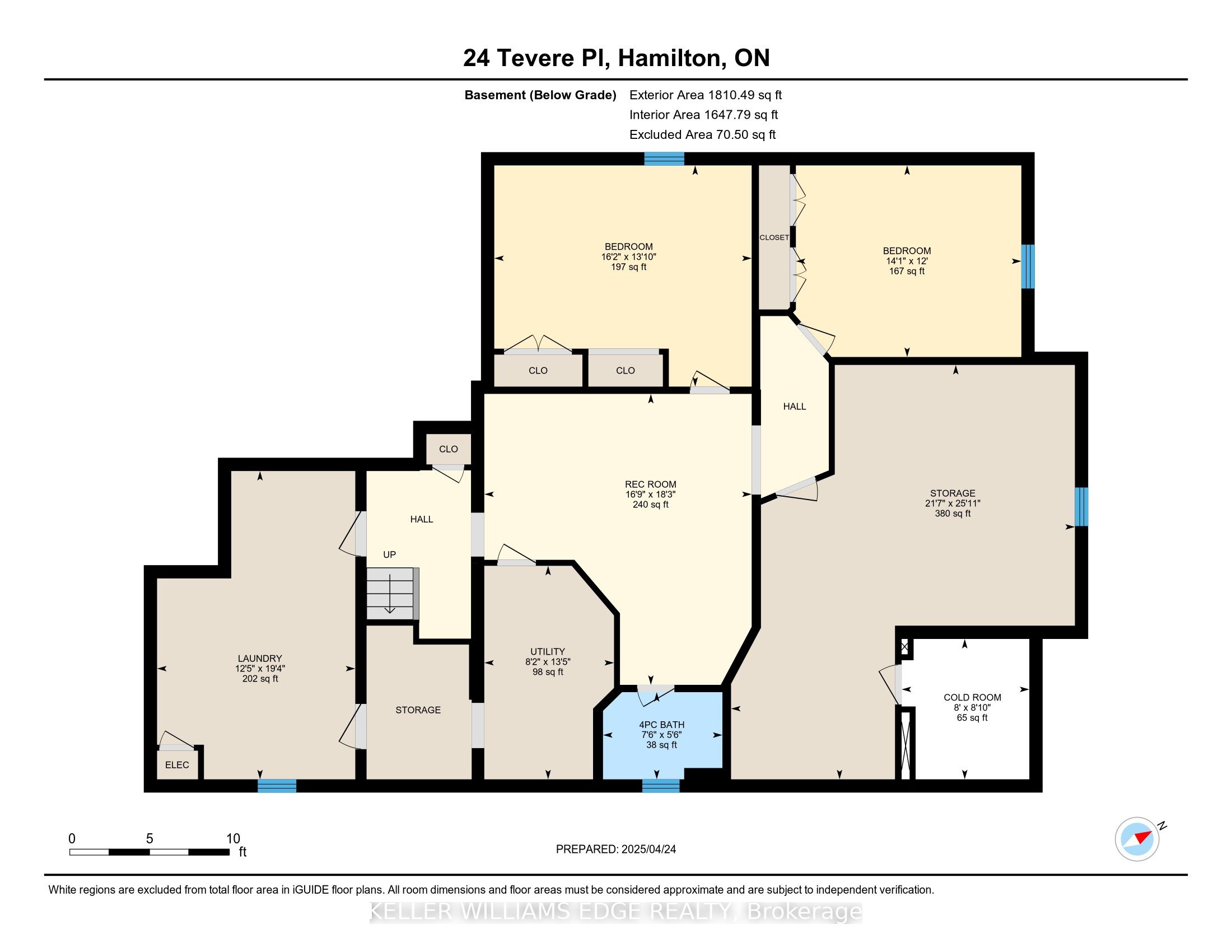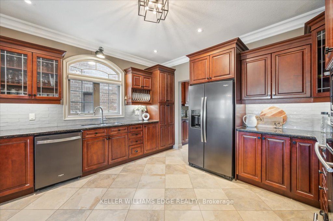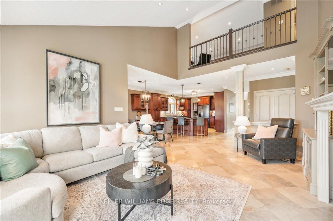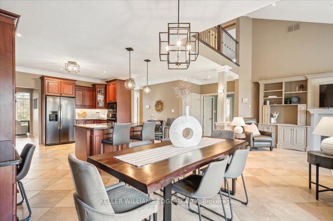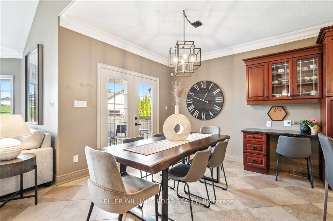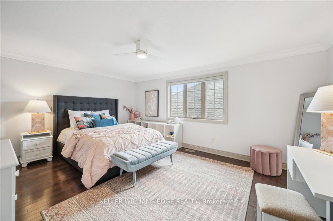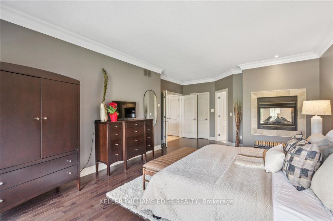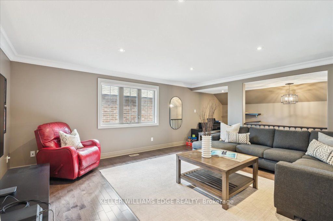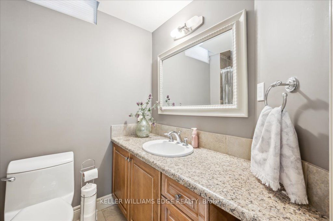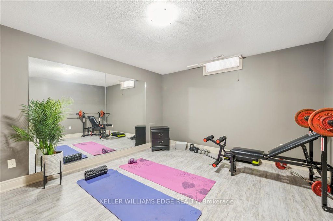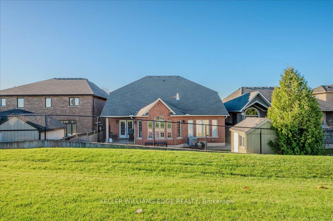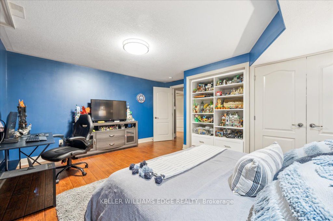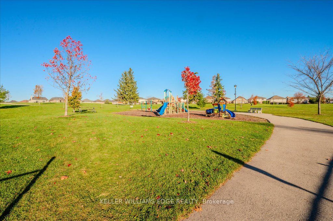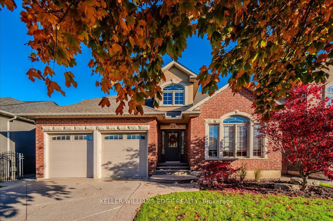
$1,379,900
Est. Payment
$5,270/mo*
*Based on 20% down, 4% interest, 30-year term
Listed by KELLER WILLIAMS EDGE REALTY
Detached•MLS #X12104903•New
Price comparison with similar homes in Hamilton
Compared to 125 similar homes
-10.0% Lower↓
Market Avg. of (125 similar homes)
$1,533,899
Note * Price comparison is based on the similar properties listed in the area and may not be accurate. Consult licences real estate agent for accurate comparison
Room Details
| Room | Features | Level |
|---|---|---|
Dining Room 4.07 × 3.9 m | Cathedral Ceiling(s) | Main |
Kitchen 4.69 × 4.26 m | Granite CountersB/I AppliancesCentre Island | Main |
Primary Bedroom 6.96 × 4.52 m | 4 Pc Ensuite2 Way FireplaceWalk-In Closet(s) | Main |
Bedroom 2 5.14 × 3.89 m | Walk-In Closet(s) | Second |
Bedroom 3 4.92 × 4.22 m | Double Closet | Basement |
Bedroom 4.31 × 3.66 m | Double Closet | Basement |
Client Remarks
Exceptional custom built Bungaloft, perfectly situated on a cul-de-sac, backing onto park! Striking curb appeal sets the tone with a diamond-cut aggregate driveway, stamped concrete accents, and a rock-scaped garden. Step inside to a soaring 2-storey foyer open to above, a wrought-iron spindle staircase, and a cathedral-ceiling formal dining room. The Butlers Serveryfeaturing a prep sink & beverage fridgeseamlessly connects to the spacious custom kitchen, complete with a seated island, pendant lighting, granite countertops, cooktop, wall oven, plate rack, broom closet, and built-in desk. The adjoining living room is equally captivating with its vaulted ceiling, gas fireplace, custom built-ins, and wall of windows that bring in natural light. The main floor private primary suite offers double-door entry, a w/i closet, and a dramatic double-sided fireplace shared with the luxurious, spa-inspired ensuite. This elegant space includes a wood-slat accent wall, dual-sink vanity, and a frameless glass shower with rainfall showerhead & handheld. Upstairs, discover a versatile loft/family room with a ready TV wall mount, alongside an additional bedroom with w/i closet and a full 4-piece bathroom. The finished basement is sure to impress with its 1800+sqft footprint! Designed for both comfort & function. It includes a cozy rec room, 2 more potential bedrooms(one currently used as a gym), another full 4-piece bath, a spacious laundry room with cabinetry & folding station, cold room, and generous storage spaces. Enjoy the landscaped backyard featuring a concrete patio, side walkways, garden shed, and a hot tubideal for relaxing evenings. Additional highlights include inside garage access, deep crown moulding & trim, hardwood floors, pot lights, California ceilings, updated roof(2016), new A/C(2024), and new garage doors both with automatic openers. Close to YMCA, library, skatepark, and many amenities including shopping and restaurants. Truly a remarkable homedont miss it!
About This Property
24 Tevere Place, Hamilton, L9B 2X4
Home Overview
Basic Information
Walk around the neighborhood
24 Tevere Place, Hamilton, L9B 2X4
Shally Shi
Sales Representative, Dolphin Realty Inc
English, Mandarin
Residential ResaleProperty ManagementPre Construction
Mortgage Information
Estimated Payment
$0 Principal and Interest
 Walk Score for 24 Tevere Place
Walk Score for 24 Tevere Place

Book a Showing
Tour this home with Shally
Frequently Asked Questions
Can't find what you're looking for? Contact our support team for more information.
See the Latest Listings by Cities
1500+ home for sale in Ontario

Looking for Your Perfect Home?
Let us help you find the perfect home that matches your lifestyle
