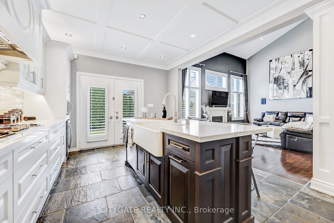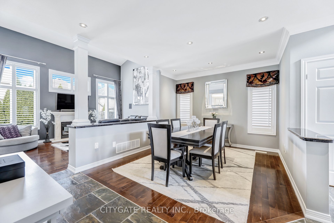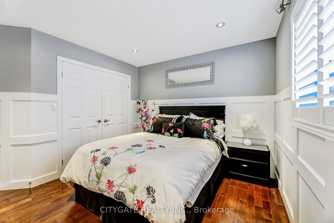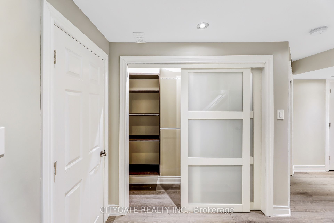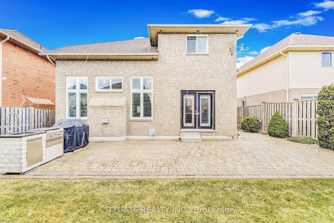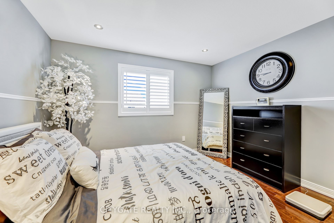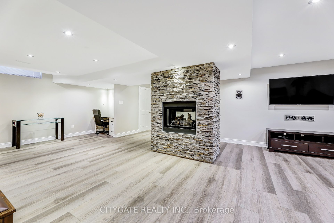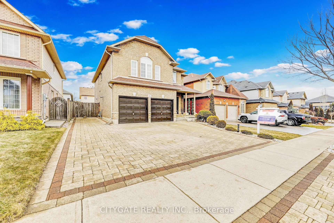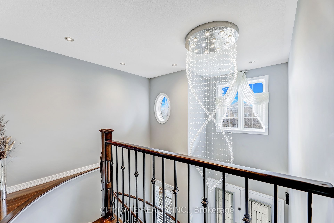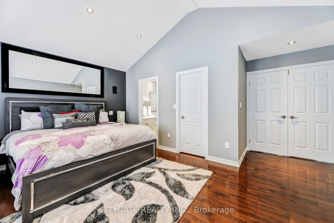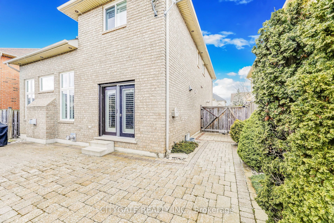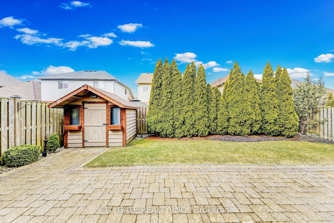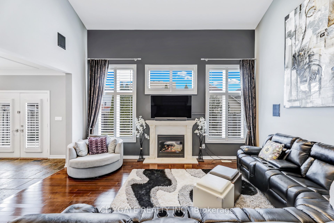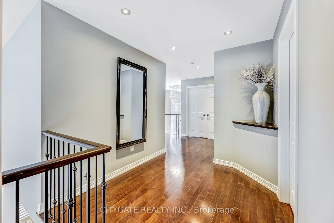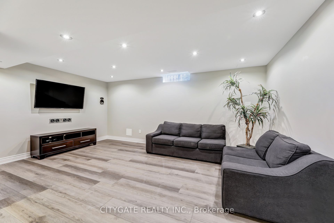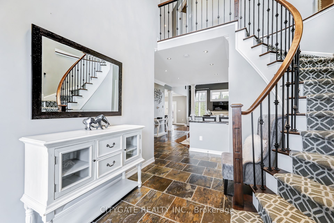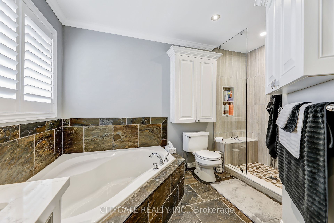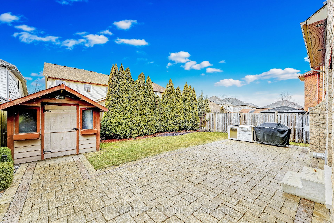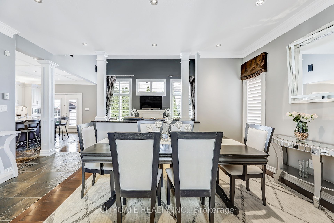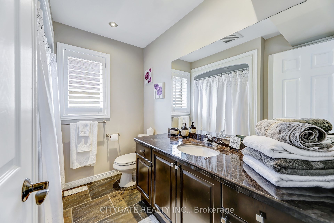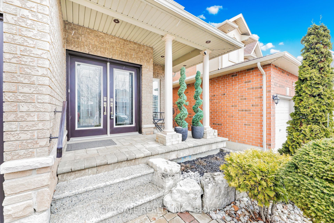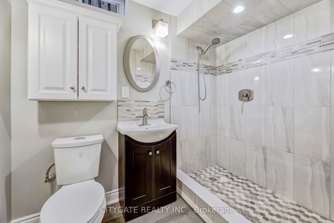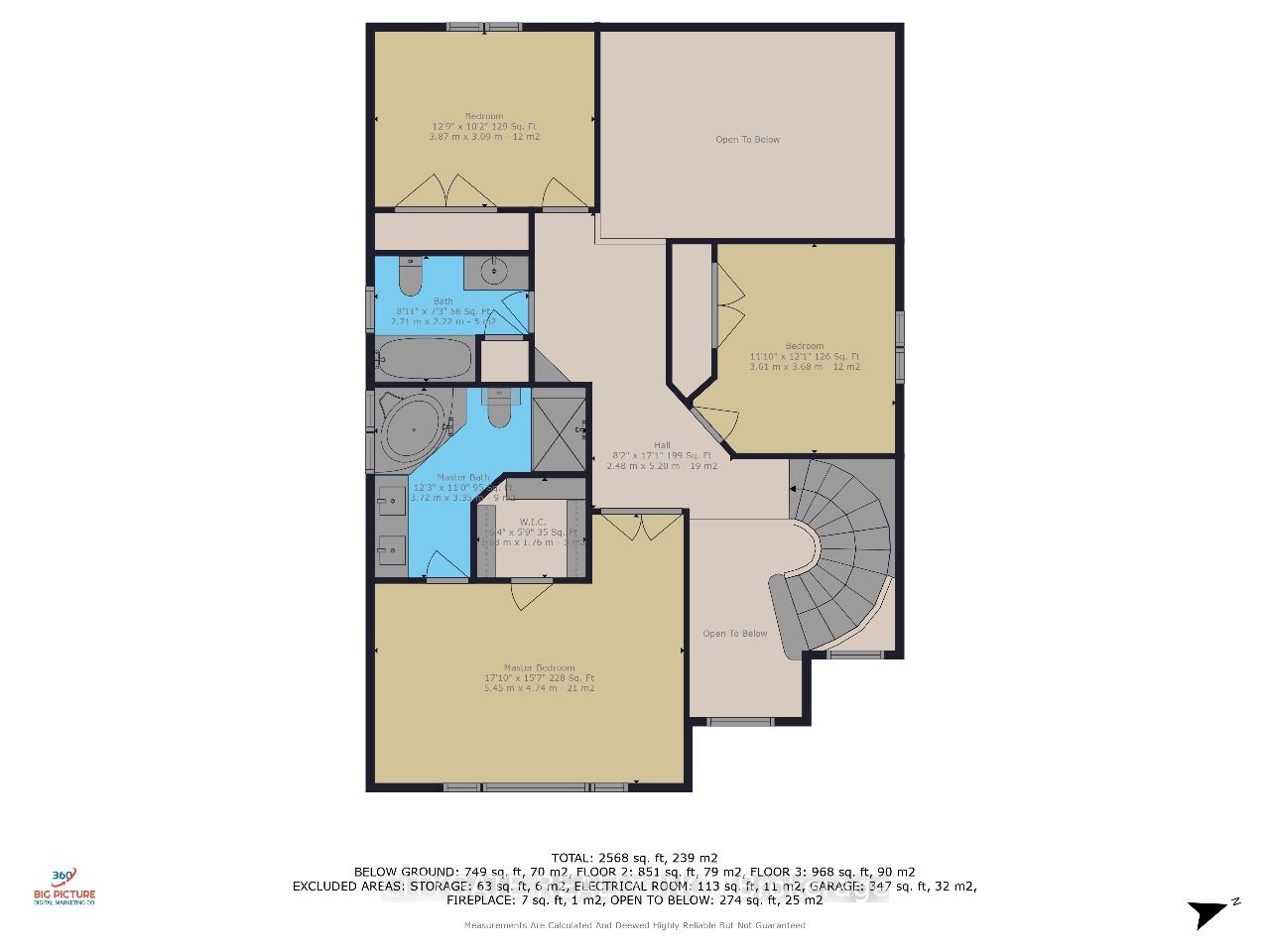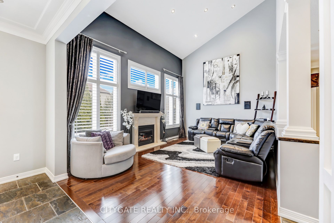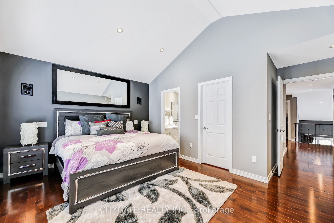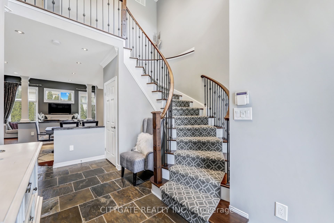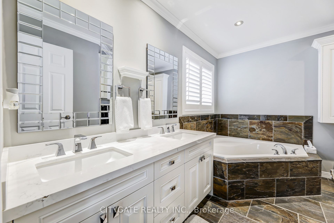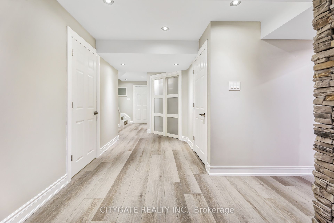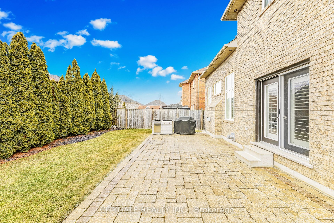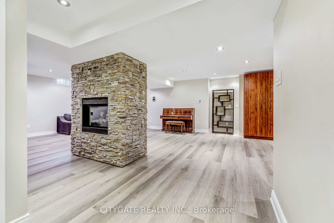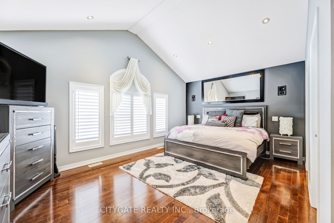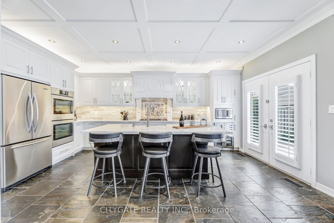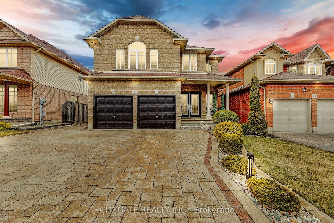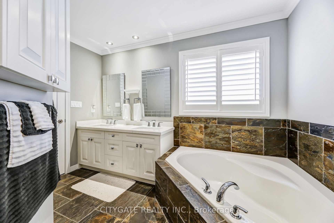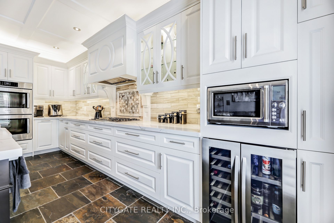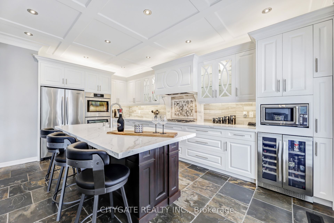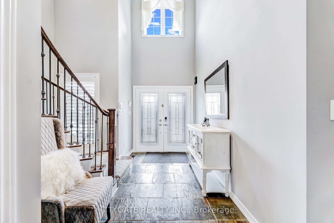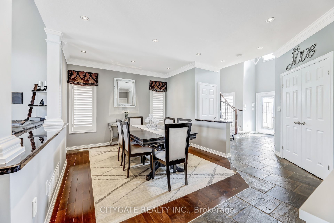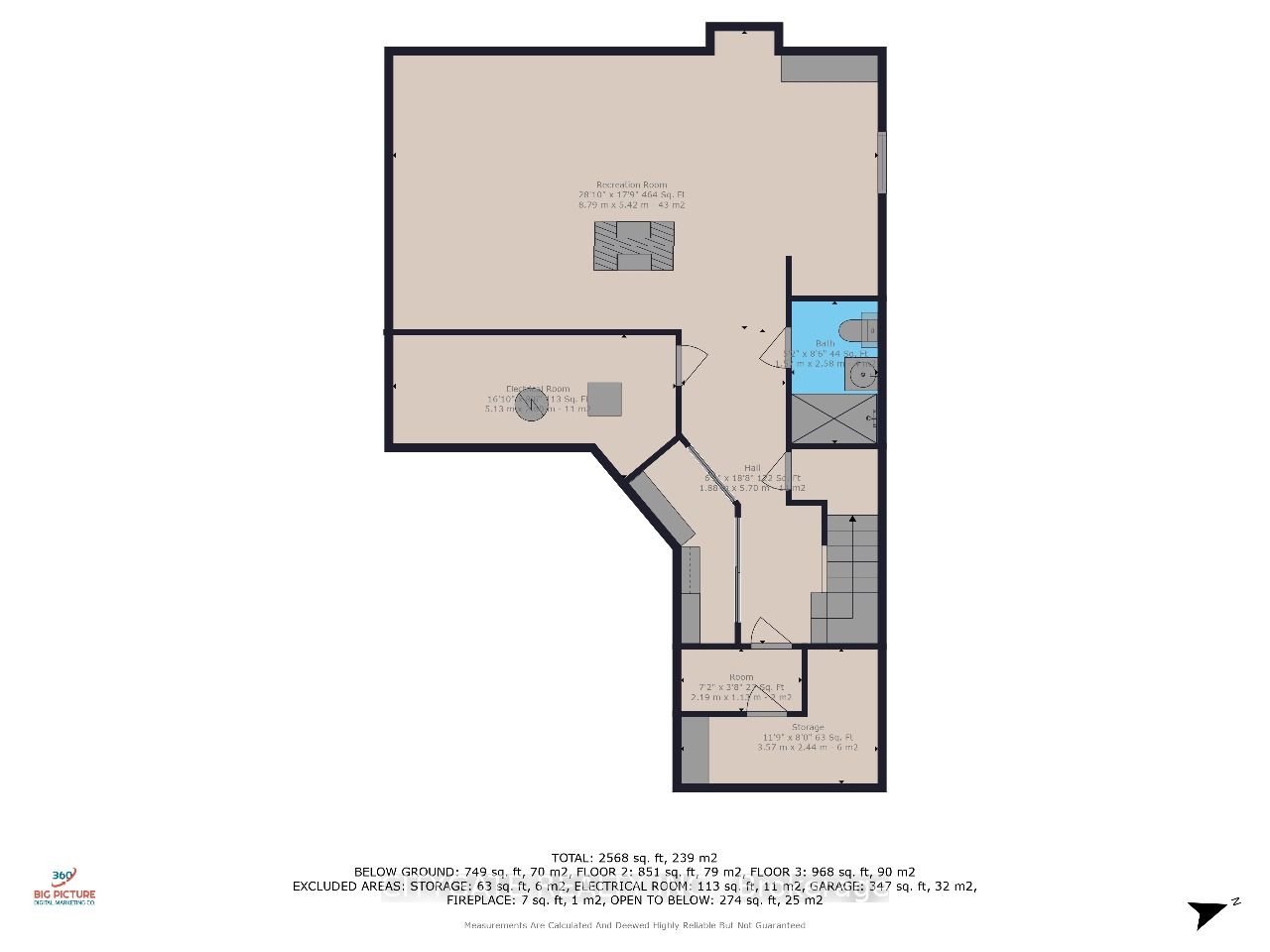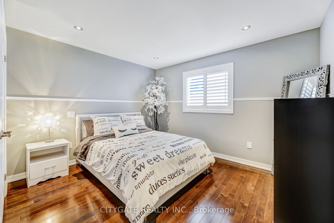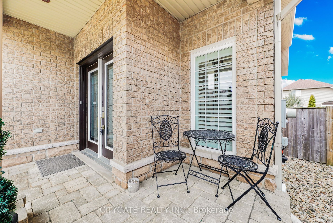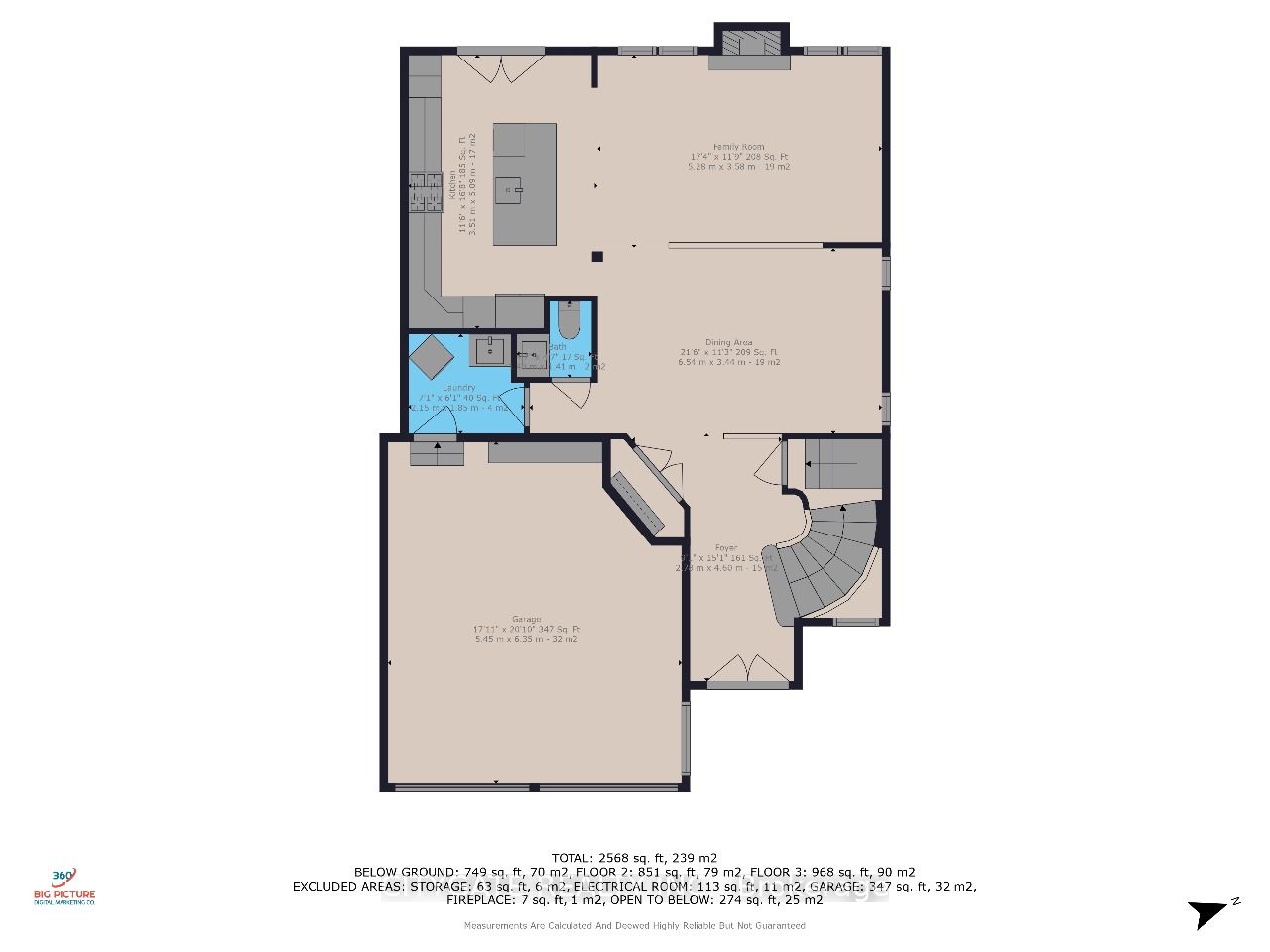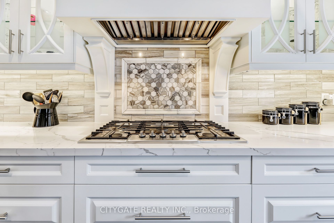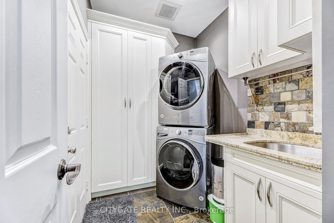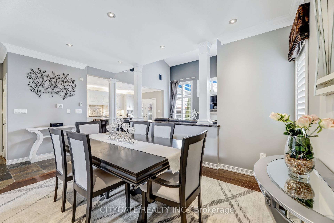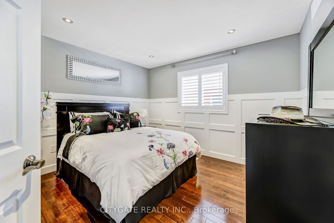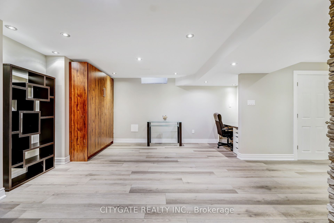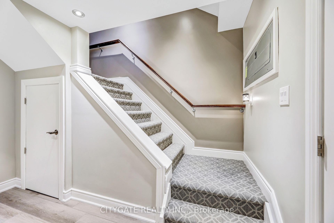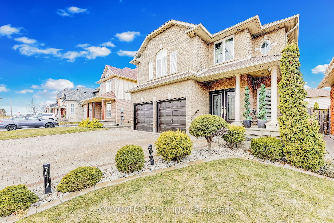
$1,349,900
Est. Payment
$5,156/mo*
*Based on 20% down, 4% interest, 30-year term
Listed by CITYGATE REALTY INC.
Detached•MLS #X12047964•New
Price comparison with similar homes in Hamilton
Compared to 94 similar homes
-13.8% Lower↓
Market Avg. of (94 similar homes)
$1,565,586
Note * Price comparison is based on the similar properties listed in the area and may not be accurate. Consult licences real estate agent for accurate comparison
Room Details
| Room | Features | Level |
|---|---|---|
Kitchen 5.46 × 3.68 m | Granite CountersCentre IslandStainless Steel Appl | Main |
Dining Room 3.89 × 3.48 m | Large WindowHardwood FloorPot Lights | Main |
Primary Bedroom 5.36 × 4.88 m | 5 Pc EnsuiteWalk-In Closet(s)Hardwood Floor | Second |
Bedroom 2 3.68 × 3.23 m | Hardwood FloorCalifornia ShuttersLarge Closet | Second |
Bedroom 3 3.58 × 3.23 m | Hardwood FloorCalifornia ShuttersLarge Closet | Second |
Bedroom | Open ConceptWindowMurphy Bed | Basement |
Client Remarks
Welcome to your Luxurious Family Home on a quiet street in popular Stoney Creek Mountain Area! Sought After Neighborhood, Approx 3400 Sq Ft of Finished Living Space! 9' & Cathedral Ceilings on main floor, Stunning 3+1Bedroom, 3 1/2 Baths situated on a Premium wide lot that showcases curb appeal. 3 car wide Driveway with extended driveway on side of house leading to Backyard, 10' offering ample space for multiple toys boat etc. Double Garage with indoor access to Laundry Room with Sink & Built-in Closets. Sophisticated architectural design and exquisite luxury finishes! Landscaped grounds, Double Door Entry to a large warm inviting foyer with Gorgeous Chandelier, Beautiful Winding Staircase leading to the 2nd floor! Main level features a gorgeous open concept Dream Modern Gourmet Kitchen, Maple Cabinets, Quartz, Granite Counters & Sink, Porcelain Backsplash, Upper and Lower Valances, Custom Ceiling trim & Crown Molding, Pot Lights & Huge Centre Island, All Upgraded High End SSTL Fridge, Gas Cooktop, 2 Built-In Wall Ovens, Bar Fridge, Microwave. Walk-Out to Private Fenced Backyard. Formal open Family Living Room with expansive tall ceilings, California Shutters & cozy gas fireplace. Elegant Open Dining Room with large window, Pot Lights & Hardwood Flooring. Spacious Master bedroom retreat features a spa-like private 5PC ensuite & walk-in closet! This home features a Professionally finished lower level with a 2nd Cozy Double Sided Stone Gas Fireplace, 3PC Bath with Sep Shower, Built-in Murphy Bed (Potential 4th Bedroom option with window & office area nook) Large Built-in Closets, Stunning Tile Flooring, Cantina/Cold Room, 200 Amp Service, Private Fenced Yard ideal for entertaining also features a Tool Shed with power, built in Sink with Hot/Cold Water & Gas Cook Top. Don't miss out on the opportunity to call this property your forever home! Easy access to major hwy's, schools, parks, Costco, shopping & more! Over $250,000.00 in Upgrades! True Pride in Ownership.
About This Property
24 Simpson Avenue, Hamilton, L0R 1P0
Home Overview
Basic Information
Walk around the neighborhood
24 Simpson Avenue, Hamilton, L0R 1P0
Shally Shi
Sales Representative, Dolphin Realty Inc
English, Mandarin
Residential ResaleProperty ManagementPre Construction
Mortgage Information
Estimated Payment
$0 Principal and Interest
 Walk Score for 24 Simpson Avenue
Walk Score for 24 Simpson Avenue

Book a Showing
Tour this home with Shally
Frequently Asked Questions
Can't find what you're looking for? Contact our support team for more information.
Check out 100+ listings near this property. Listings updated daily
See the Latest Listings by Cities
1500+ home for sale in Ontario

Looking for Your Perfect Home?
Let us help you find the perfect home that matches your lifestyle
