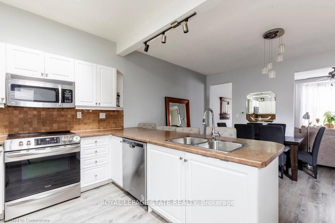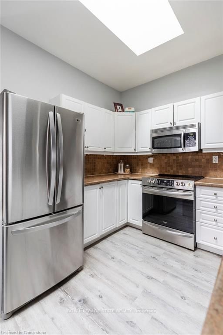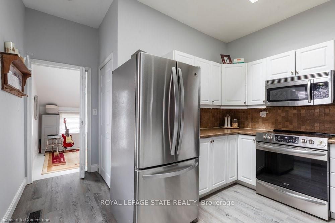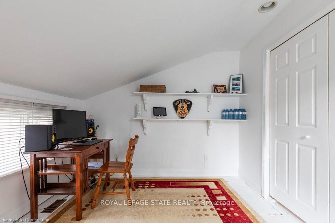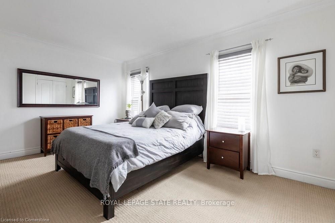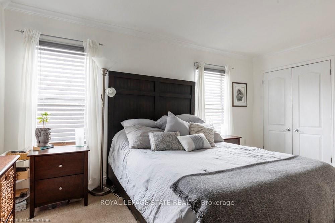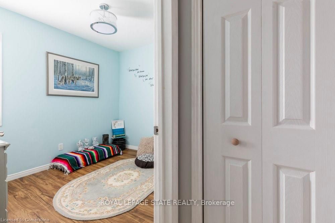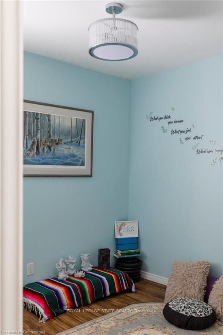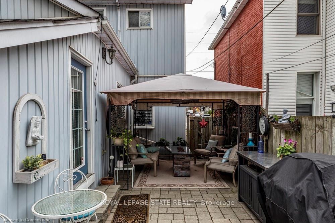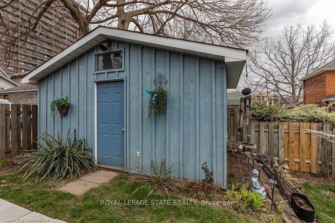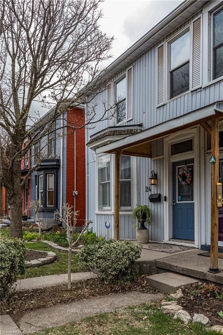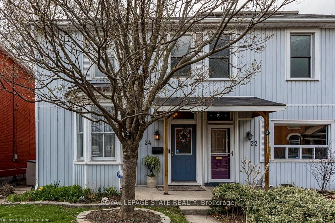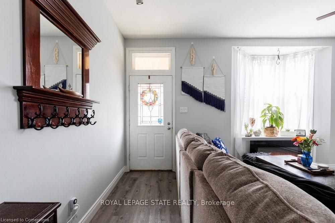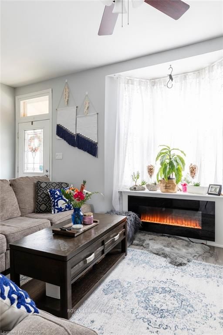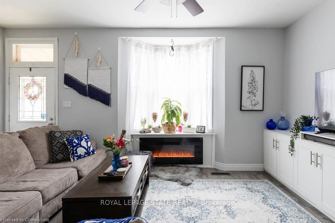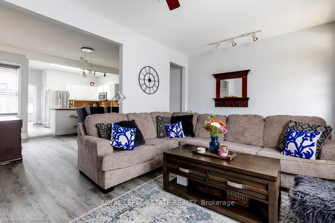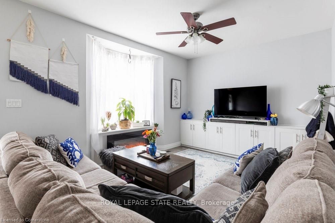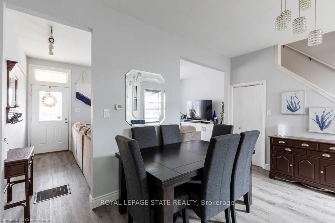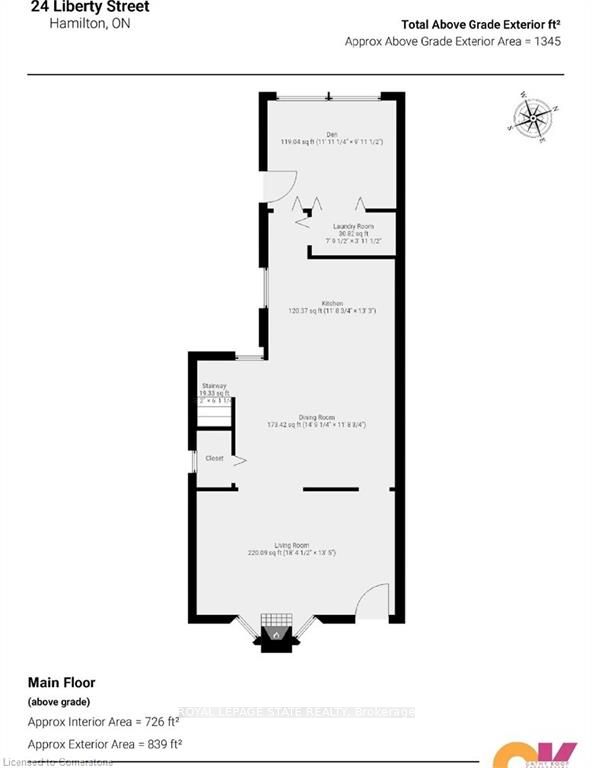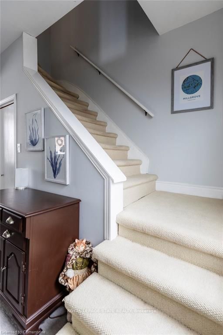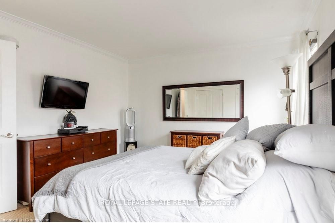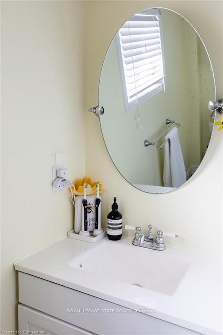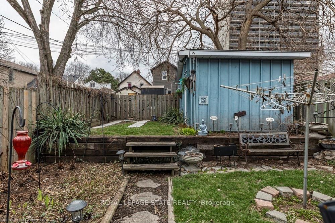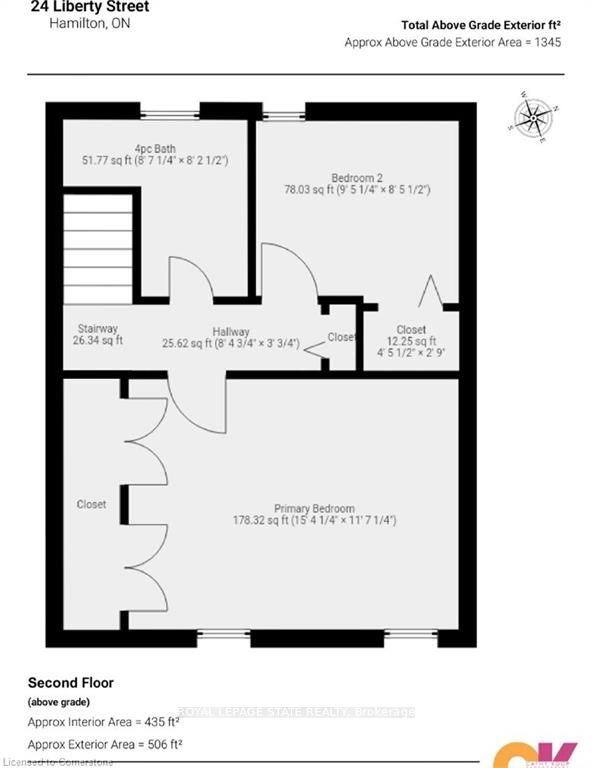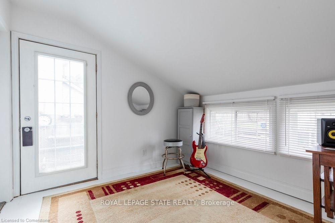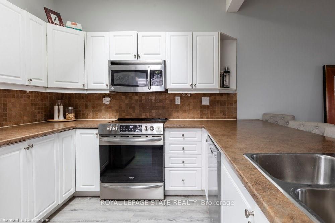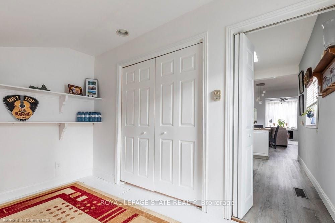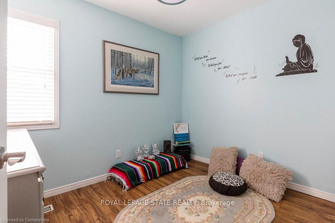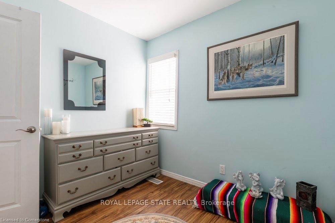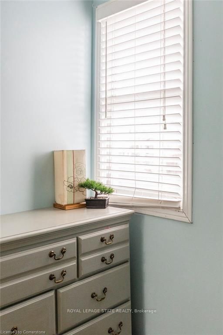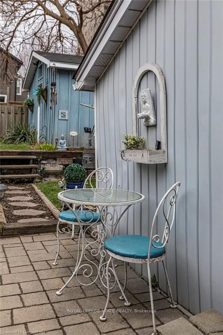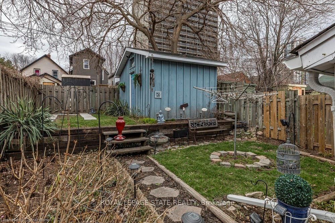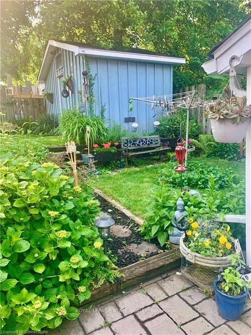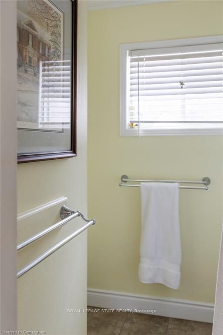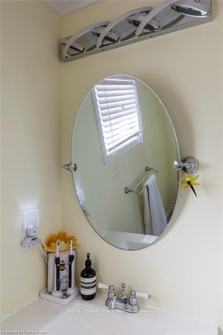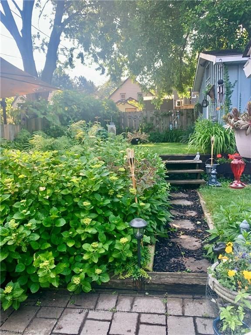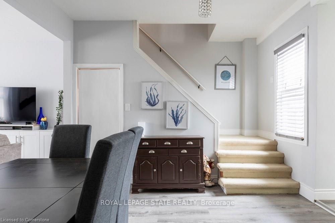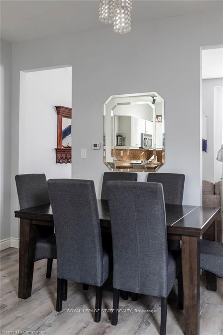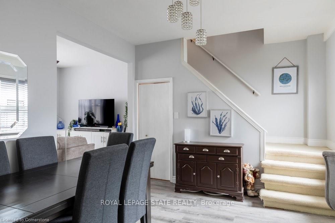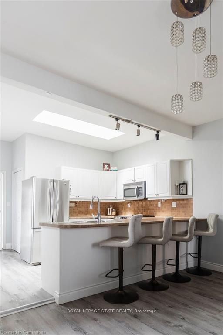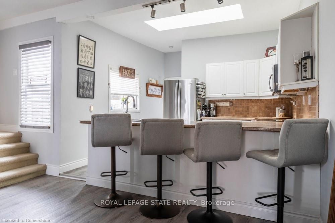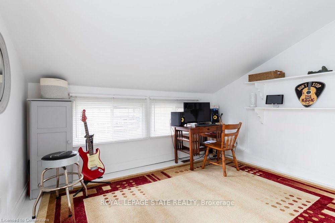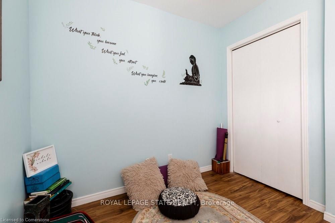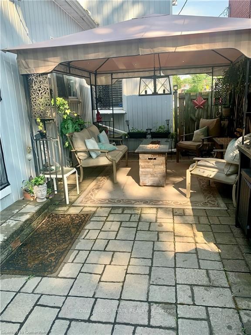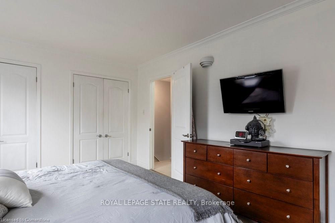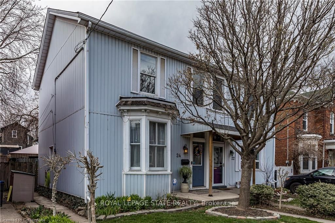
$585,000
Est. Payment
$2,234/mo*
*Based on 20% down, 4% interest, 30-year term
Listed by ROYAL LEPAGE STATE REALTY
Semi-Detached •MLS #X12087509•New
Price comparison with similar homes in Hamilton
Compared to 2 similar homes
11.4% Higher↑
Market Avg. of (2 similar homes)
$524,900
Note * Price comparison is based on the similar properties listed in the area and may not be accurate. Consult licences real estate agent for accurate comparison
Room Details
| Room | Features | Level |
|---|---|---|
Living Room 4.27 × 3.51 m | Bay WindowFireplaceOverlooks Dining | Main |
Dining Room 4.42 × 3.51 m | B/I ClosetOverlooks Living | Main |
Kitchen 3.51 × 3.81 m | SkylightOverlooks DiningB/I Appliances | Main |
Primary Bedroom 5.49 × 3.58 m | Large Window3 Pc BathCrown Moulding | Second |
Bedroom 2.87 × 2.46 m | Overlooks BackyardClosetLarge Window | Second |
Client Remarks
This charming 2-bedroom semi-detached home offers curb appeal that's hard to resist, effortlessly combining modern features with timeless character. Step into the bright and airy living room where sunlight pours through the lovely bay window highlighting the custom wall to wall built in. The spacious kitchen is a standout featuring plenty of counter space, a skylight for natural light, a long peninsula perfect for stools for casual dining and prep, sleek stainless steel built-in appliances. It flows effortlessly into the dining area creating a seamless space for gatherings and entertaining. The primary bedroom is a true retreat once two separate rooms, now transformed into one spacious haven with wall-to-wall custom closets, oversized windows, and elegant crown molding for a touch of sophistication. The second bedroom offers its own closet and comfortable layout, while the updated 4-piece bathroom features a stylish, low-maintenance tub and shower combination. Added conveniences include main floor laundry and a bonus den or office perfect for working from home. Step out to a private patio with a gazebo and perfect place for your BBQ setup and all overlooks the beautifully landscaped and fenced backyard with multiple patio seating areas and the beautifully landscaped gardens. The charming blue shed with hydro makes for a great workshop! Plus a single-carparking space accessible via the rear alley. Located on a quiet, established street, this home is just steps from trails, mountain access, and the unique cafes and boutiques of International Village. With easy access to public transit, parks, schools, the downtown GO station, entertainment hubs, and the vibrant Corktown and James North districts! This Corktown treasure truly delivers on both convenience and character.
About This Property
24 Liberty Street, Hamilton, L8N 2N6
Home Overview
Basic Information
Walk around the neighborhood
24 Liberty Street, Hamilton, L8N 2N6
Shally Shi
Sales Representative, Dolphin Realty Inc
English, Mandarin
Residential ResaleProperty ManagementPre Construction
Mortgage Information
Estimated Payment
$0 Principal and Interest
 Walk Score for 24 Liberty Street
Walk Score for 24 Liberty Street

Book a Showing
Tour this home with Shally
Frequently Asked Questions
Can't find what you're looking for? Contact our support team for more information.
See the Latest Listings by Cities
1500+ home for sale in Ontario

Looking for Your Perfect Home?
Let us help you find the perfect home that matches your lifestyle
