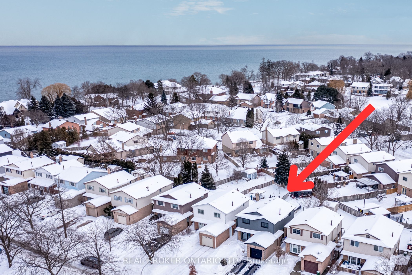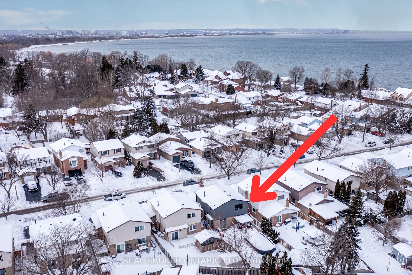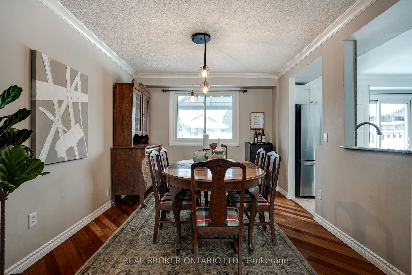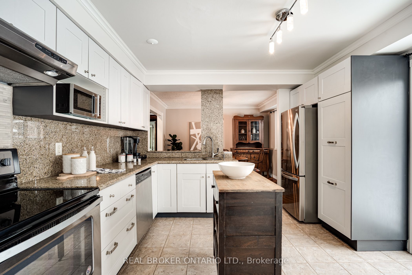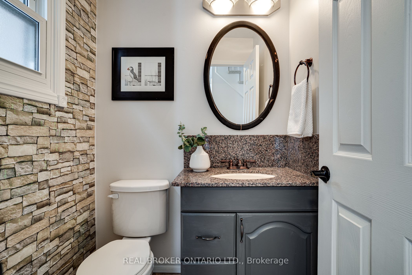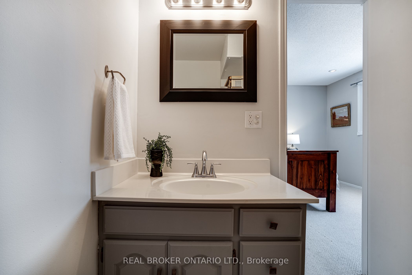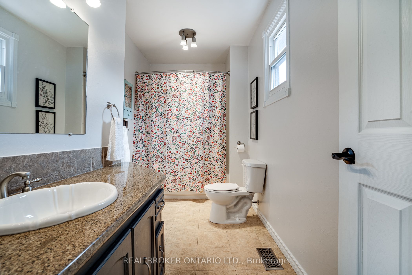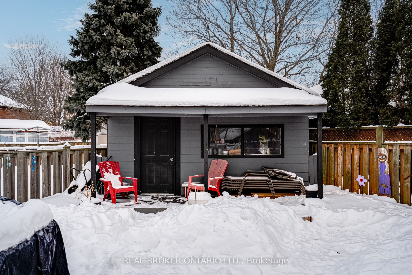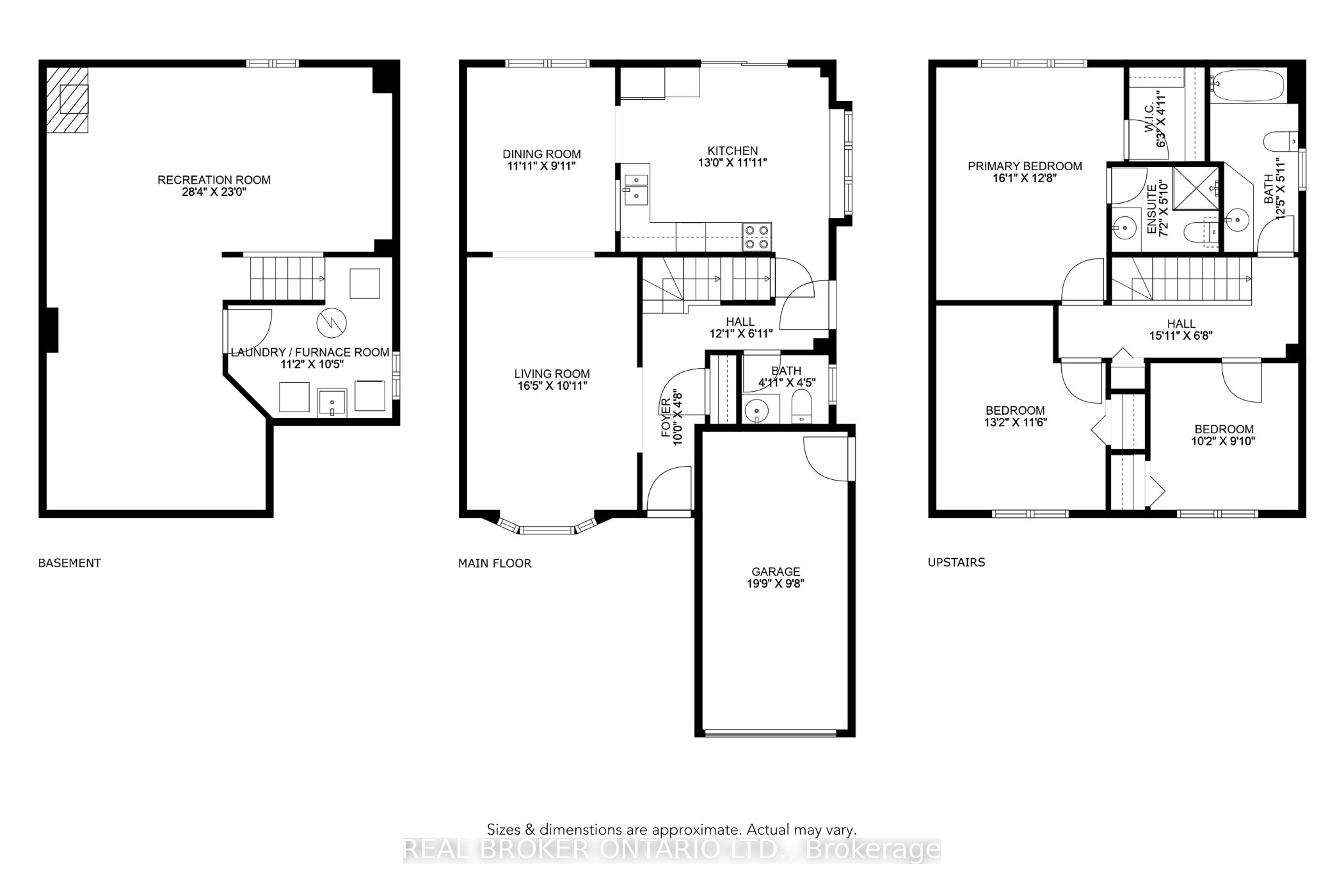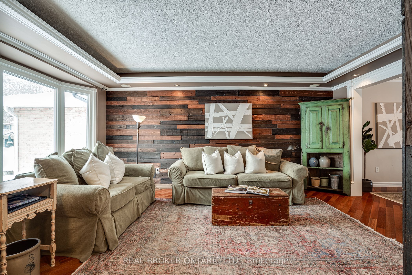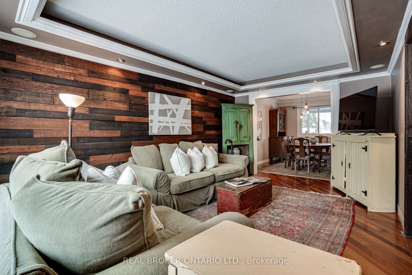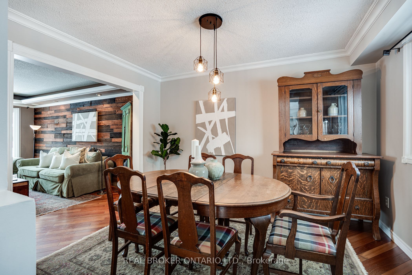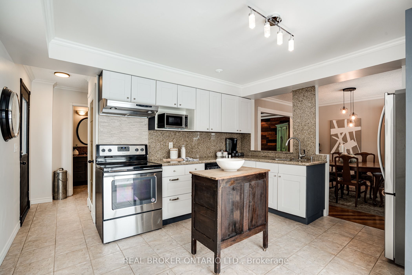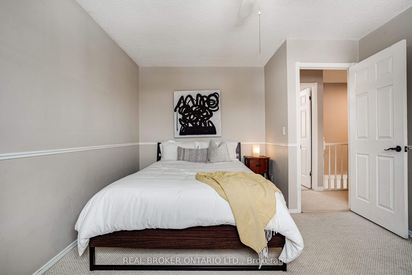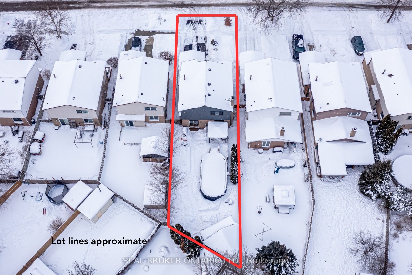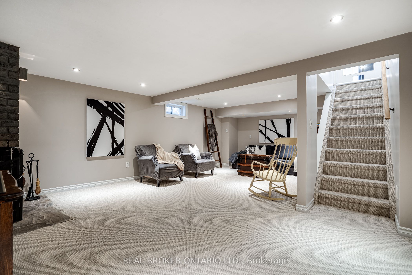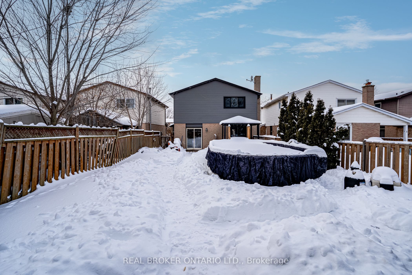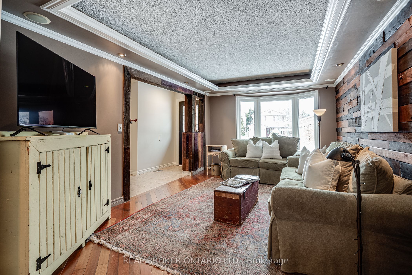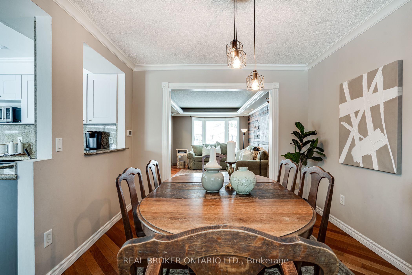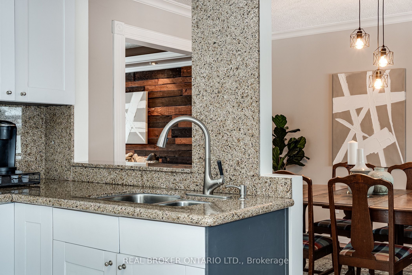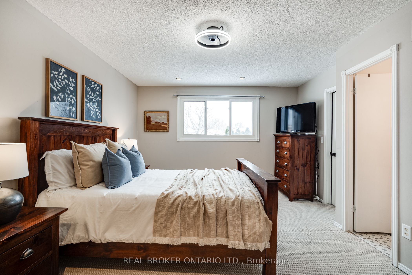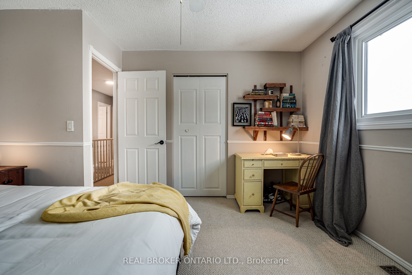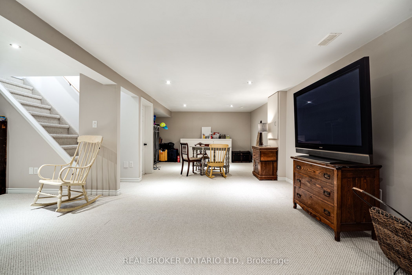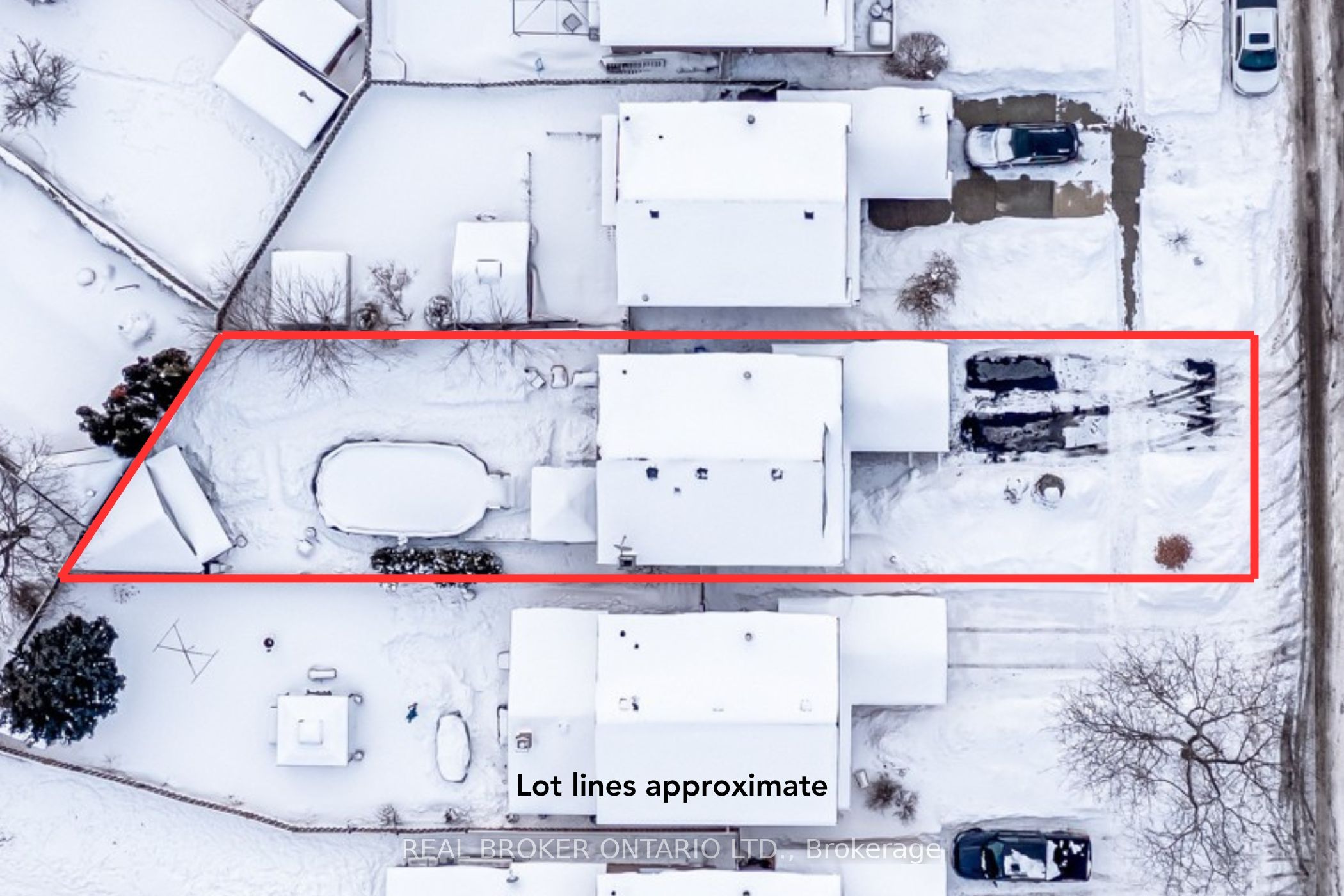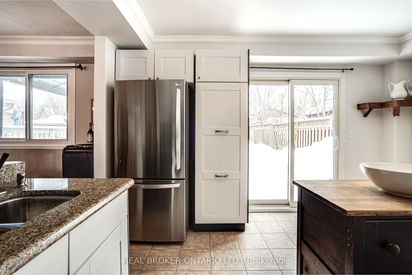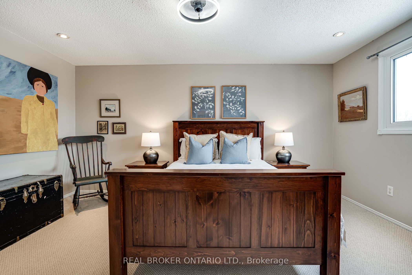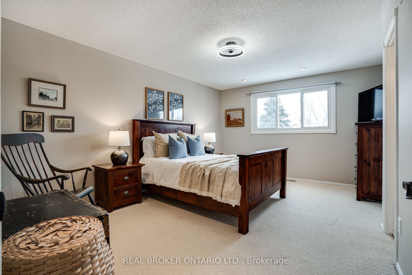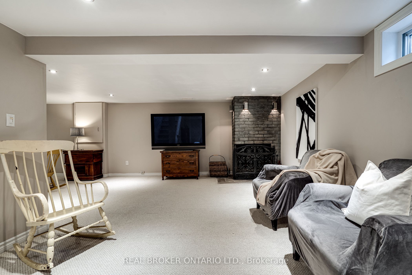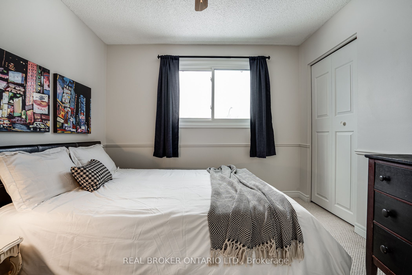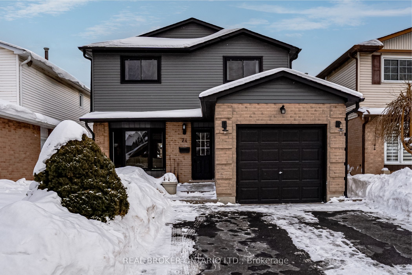
$846,767
Est. Payment
$3,234/mo*
*Based on 20% down, 4% interest, 30-year term
Listed by REAL BROKER ONTARIO LTD.
Detached•MLS #X11984679•Price Change
Price comparison with similar homes in Hamilton
Compared to 75 similar homes
-32.1% Lower↓
Market Avg. of (75 similar homes)
$1,246,655
Note * Price comparison is based on the similar properties listed in the area and may not be accurate. Consult licences real estate agent for accurate comparison
Room Details
| Room | Features | Level |
|---|---|---|
Living Room 5 × 3.33 m | Hardwood Floor | Main |
Dining Room 3.63 × 3.02 m | Hardwood Floor | Main |
Kitchen 3.96 × 3.63 m | W/O To PatioTile FloorQuartz Counter | Main |
Primary Bedroom 4.9 × 3.86 m | 3 Pc EnsuiteWalk-In Closet(s) | Second |
Bedroom 2 4.01 × 3.51 m | Second | |
Bedroom 3 3.1 × 3 m | Second |
Client Remarks
This beautifully updated three-bedroom, two-&-a-half-bathroom home is perfectly situated in a quiet, family-friendly Stoney Creek neighbourhood, just steps from Lake Ontario & the scenic Waterfront Trail. With modern upgrades, comfortable living areas & a fantastic backyard retreat, this home is designed for comfort, convenience & outdoor enjoyment. Inside, the bright open-concept living & dining area showcases gleaming hardwood floors, elegant crown molding & oversized windows that fill the space with natural light. The updated kitchen is both stylish & functional, featuring granite countertops, stainless steel appliances & ample cabinetry. Sliding doors lead to a private backyard oasis, making indoor-outdoor living seamless. The backyard is an entertainers dream, complete with a large deck, an above-ground pool & mature landscaping, a perfect setting for summer gatherings, BBQs or quiet relaxation. Upstairs, the primary suite offers a walk-in closet & private ensuite, creating a peaceful retreat. Two additional well-sized bedrooms provide flexibility for family, guests or a home office. A refreshed main bathroom completes the upper level. The finished lower level adds valuable living space, ideal for a family room, home gym or playroom. Whether working from home or hosting movie nights, this level adapts to fit your needs. Thoughtful updates ensure move-in readiness, including fresh paint throughout (2025), a new refrigerator (2024), an upgraded HVAC system (2019), energy-efficient windows (2018) & a newly paved driveway & shingles (2017). The backyard was further enhanced in 2020 with a deck addition & an above-ground pool.Located one block from the lake, this home is a dream for outdoor lovers, with walking & biking trails, parks, a community fitness centre & a pool all within reach. Quick access to the QEW makes commuting effortless.A perfect balance of modern updates & an unbeatable location. Schedule your private showing today!
About This Property
24 Drakes Drive, Hamilton, L8E 4G5
Home Overview
Basic Information
Walk around the neighborhood
24 Drakes Drive, Hamilton, L8E 4G5
Shally Shi
Sales Representative, Dolphin Realty Inc
English, Mandarin
Residential ResaleProperty ManagementPre Construction
Mortgage Information
Estimated Payment
$0 Principal and Interest
 Walk Score for 24 Drakes Drive
Walk Score for 24 Drakes Drive

Book a Showing
Tour this home with Shally
Frequently Asked Questions
Can't find what you're looking for? Contact our support team for more information.
Check out 100+ listings near this property. Listings updated daily
See the Latest Listings by Cities
1500+ home for sale in Ontario

Looking for Your Perfect Home?
Let us help you find the perfect home that matches your lifestyle
