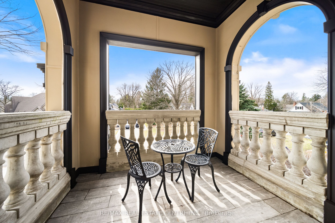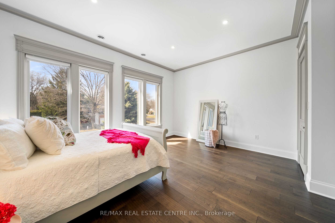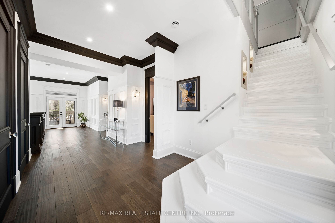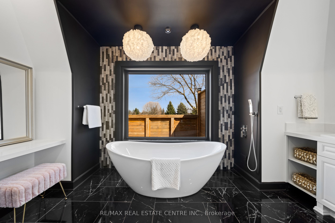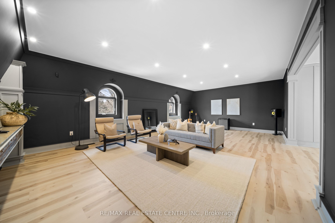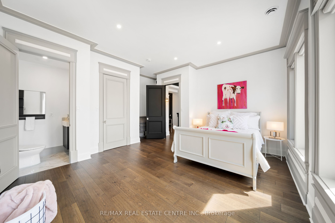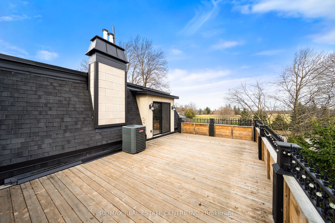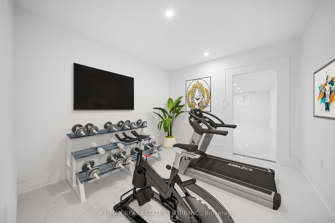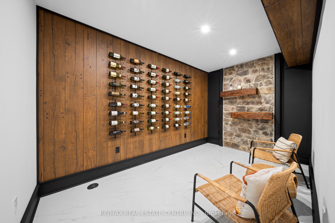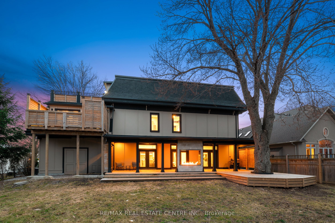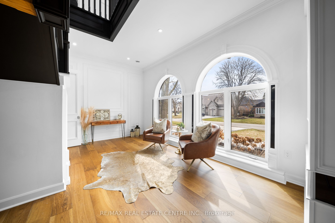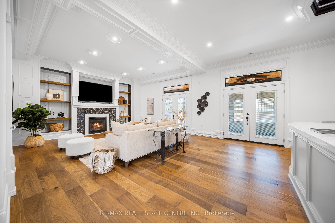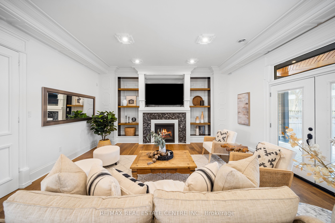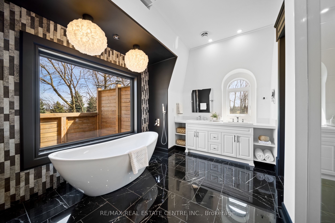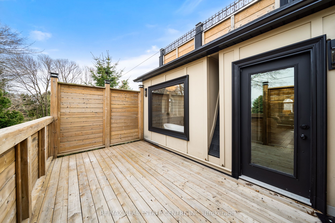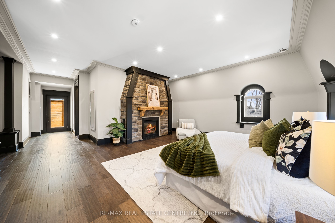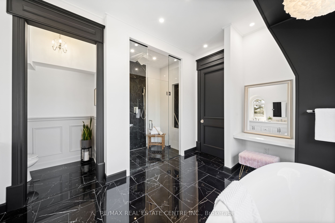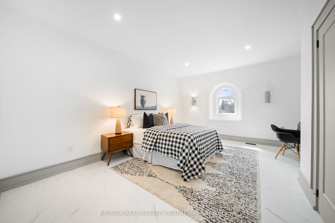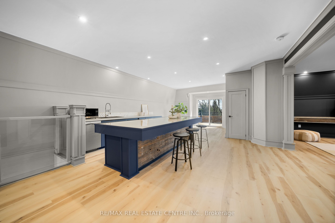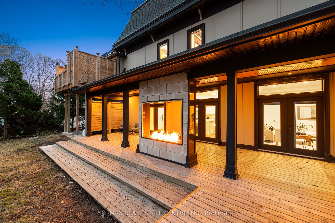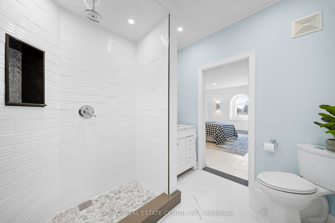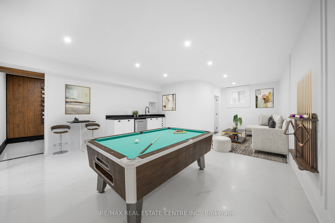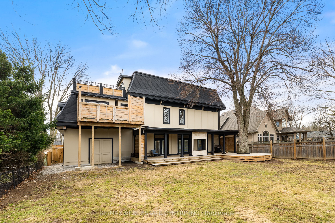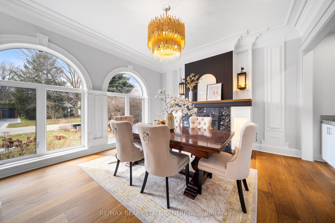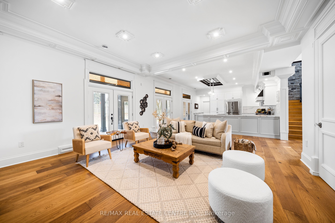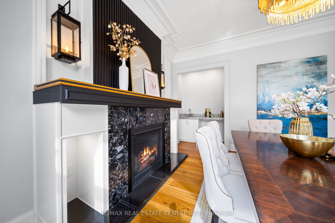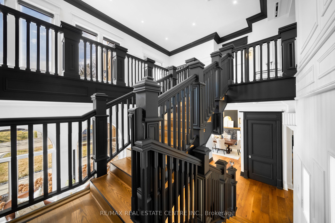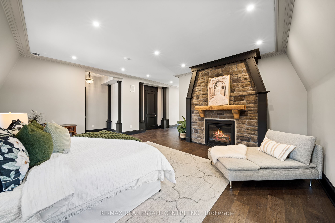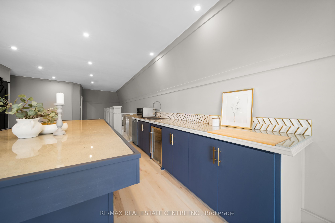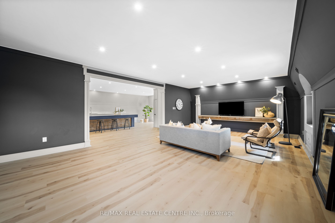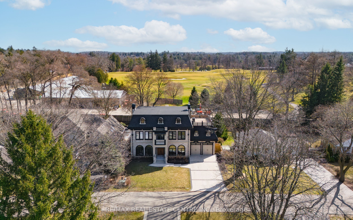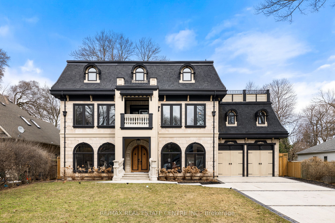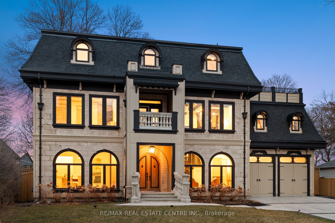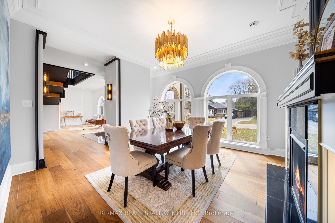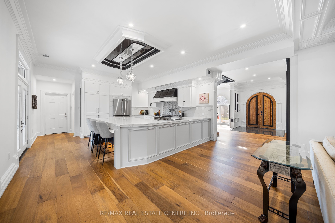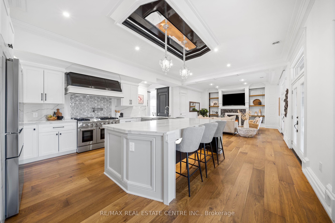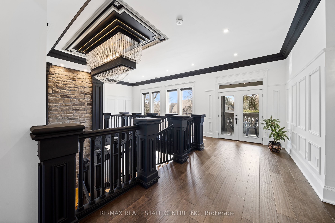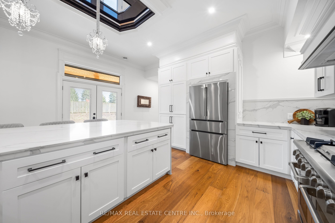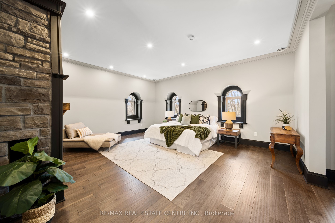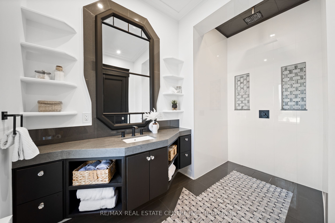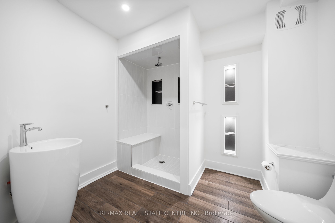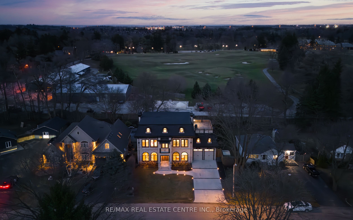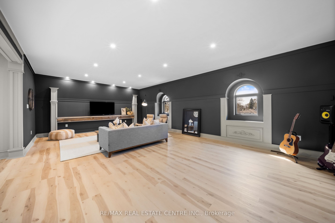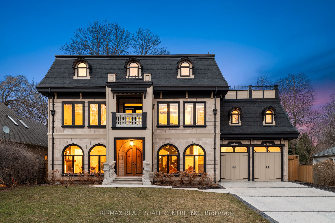
$3,999,999
Est. Payment
$15,277/mo*
*Based on 20% down, 4% interest, 30-year term
Listed by RE/MAX REAL ESTATE CENTRE INC.
Detached•MLS #X12067955•New
Price comparison with similar homes in Hamilton
Compared to 3 similar homes
11.2% Higher↑
Market Avg. of (3 similar homes)
$3,597,667
Note * Price comparison is based on the similar properties listed in the area and may not be accurate. Consult licences real estate agent for accurate comparison
Room Details
| Room | Features | Level |
|---|---|---|
Living Room 5.44 × 4.01 m | Main | |
Dining Room 5.16 × 4.37 m | Fireplace | Main |
Kitchen 4.72 × 3.78 m | Main | |
Primary Bedroom 7.8 × 5.41 m | 5 Pc EnsuiteFireplaceWalk-In Closet(s) | Second |
Bedroom 5.16 × 5.38 m | 2 Pc Ensuite | Second |
Bedroom 5.16 × 5.38 m | 2 Pc Bath | Second |
Client Remarks
Nestled in scenic Ancaster Village, this custom-built French Chateau-inspired home offers over 7,000 sqft of luxurious living space. Backing onto the iconic Hamilton Golf Club, this gem provides unparalleled lifestyle with views of one of Canadas top golf courses. 3-storey masterpiece features 4 beds, 7 baths, 10.5-foot soaring ceilings, custom millwork trim & elegant European design. Main floor is perfect for entertaining with a gourmet kitchen equipped with high-end appliances, quartz counters, custom cabinetry & large centre island. It opens to a beautiful outdoor dining area through 3 double-door patio openings. Formal dining room is complemented by a stunning chandelier, fireplace & wet bar. Family room, with built-in shelving & a fireplace, connects seamlessly to the landscaped backyard. Second level is dedicated to ultimate comfort, 3 spacious bedrms each with private bathrms & walk-in closets. Primary suite boasts gorgeous stone fireplace, custom walk-in closet & spa-like ensuite with sweeping golf course views. The luxurious bathrm offers a rainfall shower into the freestanding sumptuous tub, a separate glass shower and private outdoor deck for relaxation. Third level serves as a secluded refuge with spacious living rm, large bedrm, full bathrm & kitchenette. A walk-out portico terrace offers panoramic views of the golf course. Lower level features 9' ceilings, a recroom, fitness room, family room with another fireplace, full bathroom, heated floors & a kitchenette. A wine cellar completes your chateau experience. The property boasts a cedar-ceiling covered deck, outdoor gas fireplace & mature trees for privacy. Large tandem garage with 4-post car lift for the car enthusiast. With 5 fireplaces, 3 dishwashers, Terrazzo concrete driveway, Hydronic Radiant heat system & many upgrades, this exceptional home blends luxury with modern comfort. Near fine dining, shopping, trails and conservation areas, truly one-of-a-kind genuine haven of sophisticated elegance!
About This Property
23 Cameron Drive, Hamilton, L9G 2L4
Home Overview
Basic Information
Walk around the neighborhood
23 Cameron Drive, Hamilton, L9G 2L4
Shally Shi
Sales Representative, Dolphin Realty Inc
English, Mandarin
Residential ResaleProperty ManagementPre Construction
Mortgage Information
Estimated Payment
$0 Principal and Interest
 Walk Score for 23 Cameron Drive
Walk Score for 23 Cameron Drive

Book a Showing
Tour this home with Shally
Frequently Asked Questions
Can't find what you're looking for? Contact our support team for more information.
See the Latest Listings by Cities
1500+ home for sale in Ontario

Looking for Your Perfect Home?
Let us help you find the perfect home that matches your lifestyle
