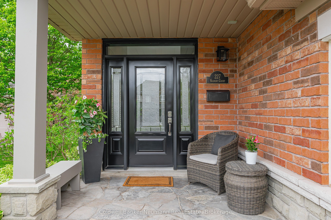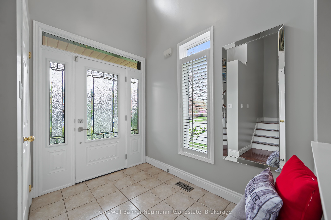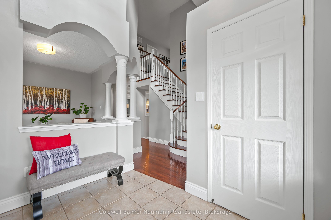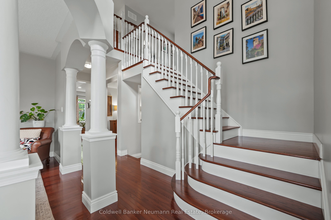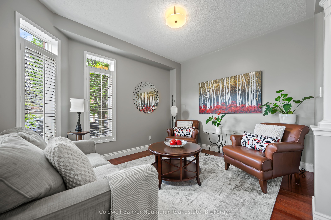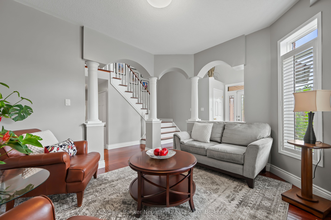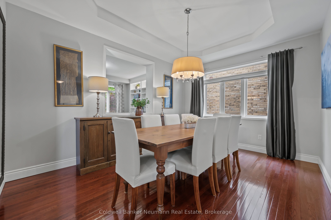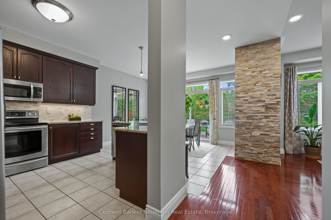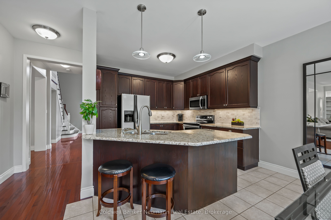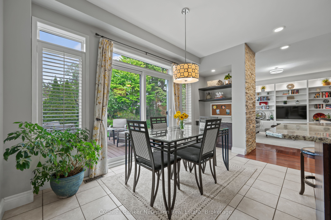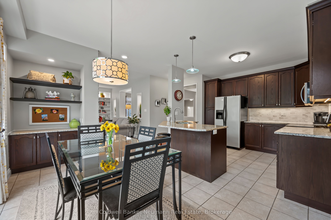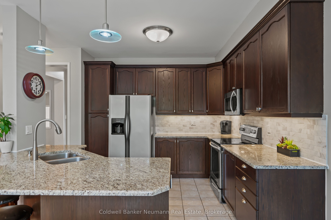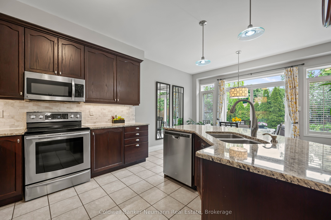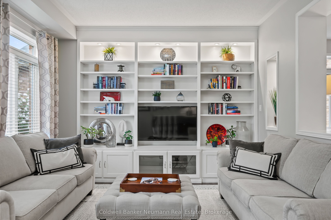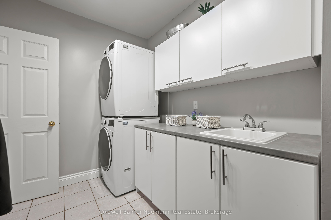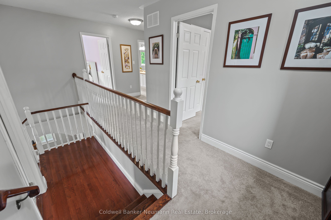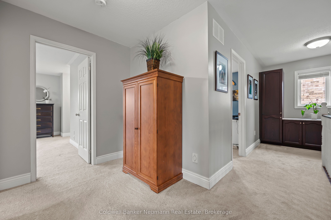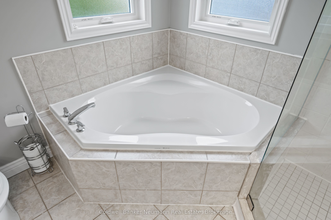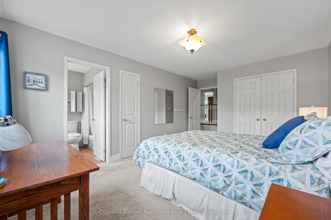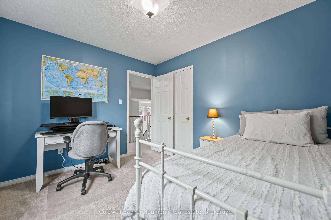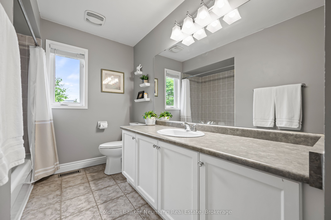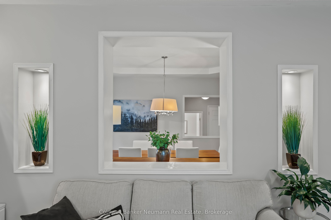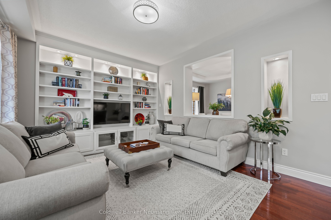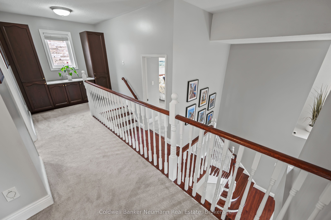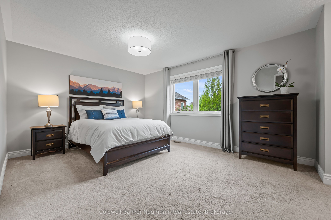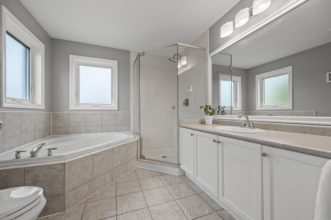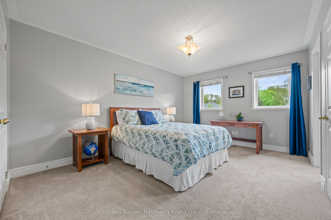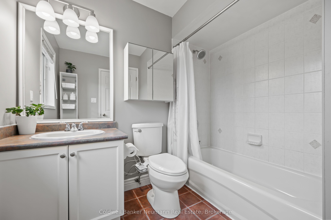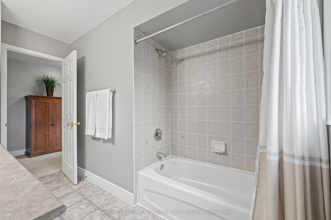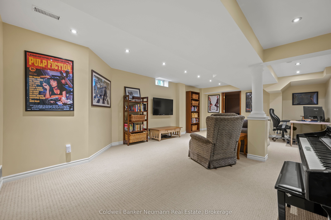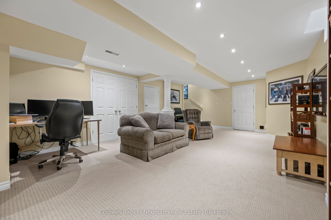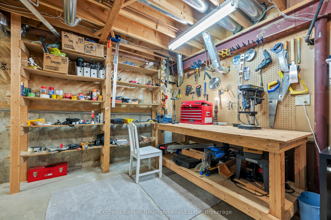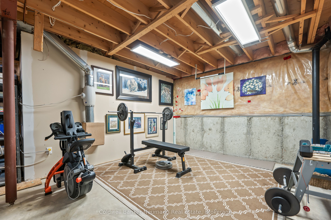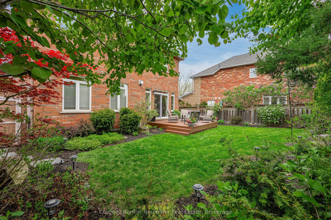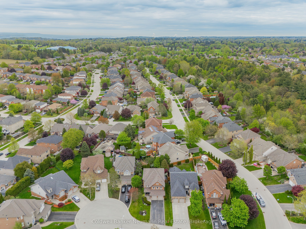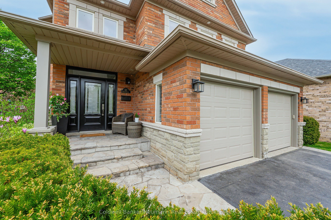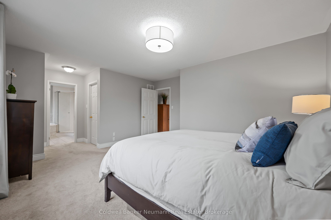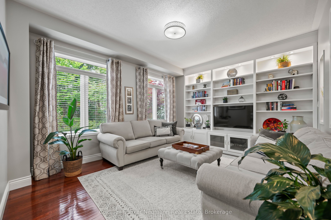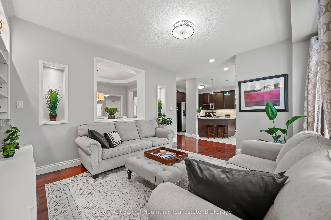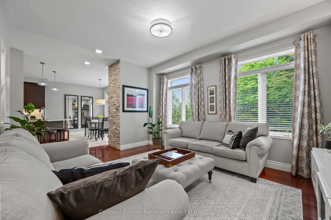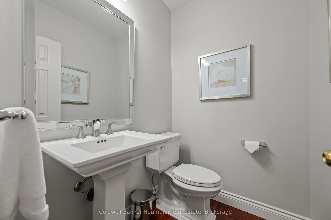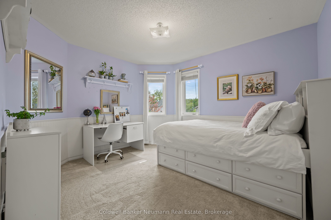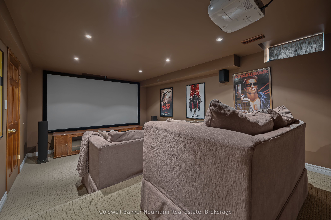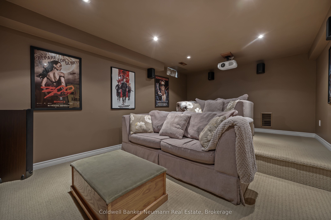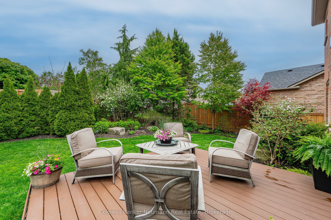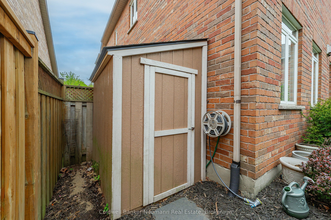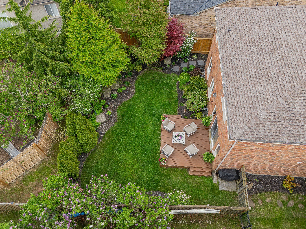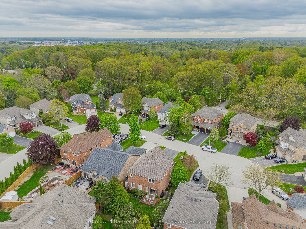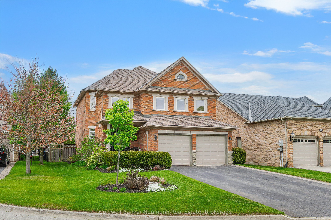
$1,349,900
Est. Payment
$5,156/mo*
*Based on 20% down, 4% interest, 30-year term
Listed by Coldwell Banker Neumann Real Estate
Detached•MLS #X12152390•New
Price comparison with similar homes in Hamilton
Compared to 140 similar homes
-13.9% Lower↓
Market Avg. of (140 similar homes)
$1,568,075
Note * Price comparison is based on the similar properties listed in the area and may not be accurate. Consult licences real estate agent for accurate comparison
Room Details
| Room | Features | Level |
|---|---|---|
Dining Room 4.29 × 3.28 m | Main | |
Kitchen 3.33 × 2.39 m | Main | |
Living Room 5.51 × 3.66 m | Main | |
Living Room 3.25 × 3.84 m | Main | |
Bedroom 3.4 × 5.23 m | Second | |
Bedroom 3.28 × 3.71 m | Second |
Client Remarks
Tucked away on a quiet court in one of Ancaster's most sought-after neighbourhoods, this beautiful home offers the perfect blend of space, comfort, and pride of ownership. Built and meticulously maintained by the original owners since 2002, every corner of this home has been thoughtfully designed and cared for. On the main floor, you'll find bright, expansive living spaces and a dedicated dining area thats perfect for gathering with family and friends. The kitchen is built for real life and real cooking, featuring generous granite counters and all the space you need to make every meal feel effortless. If you're into movie nights (or just want to have the coolest house on the block), the home theatre is a showstopper. Were talking full 7.1 surround sound, a 120 projector screen, two-level seating, built-in cabinetry, and serious sound insulation. It is the perfect set up if you've got young kids or teenagers who make way too much noise on your hard-earned days off. Upstairs, you'll find four spacious bedrooms and three full bathrooms, designed to comfortably fit families of any size. The primary bedroom offers two closets-including a walk-in and a spa-inspired ensuite with a deep soaking tub and separate standing shower. And for your favourite child, one of the other bedrooms also gets its own private ensuite! Step outside and the perks keep coming. Professionally landscaped in 2015, the backyard is made for sunny days and quiet evenings, with a beautiful deck and a garden shed tucked away for all the extras. The double car garage and four-car driveway mean you'll never worry about parking when family or friends drop by. And when it comes to location, this one really checks all the boxes. You're minutes from top-rated schools, great shopping, Hwy 403, gyms, community and rec centres, indoor and outdoor pools, scenic trails, parks, and a long list of dining options. Public transit routes are nearby too-just another reason this spot makes everyday living easy.
About This Property
227 Valmont Court, Hamilton, L9G 5A1
Home Overview
Basic Information
Walk around the neighborhood
227 Valmont Court, Hamilton, L9G 5A1
Shally Shi
Sales Representative, Dolphin Realty Inc
English, Mandarin
Residential ResaleProperty ManagementPre Construction
Mortgage Information
Estimated Payment
$0 Principal and Interest
 Walk Score for 227 Valmont Court
Walk Score for 227 Valmont Court

Book a Showing
Tour this home with Shally
Frequently Asked Questions
Can't find what you're looking for? Contact our support team for more information.
See the Latest Listings by Cities
1500+ home for sale in Ontario

Looking for Your Perfect Home?
Let us help you find the perfect home that matches your lifestyle
