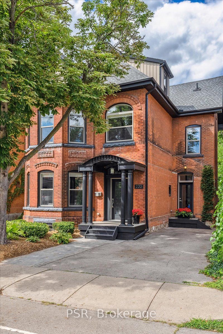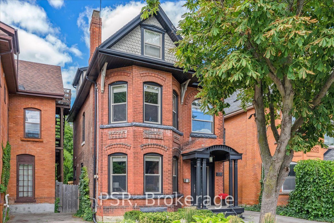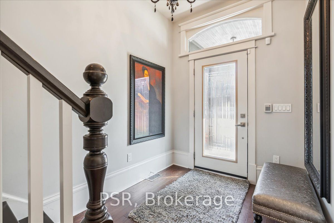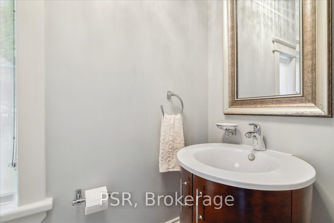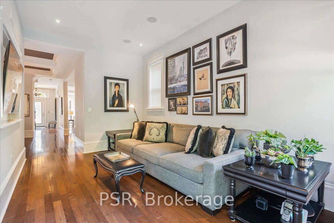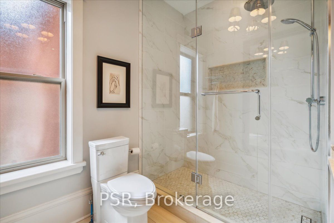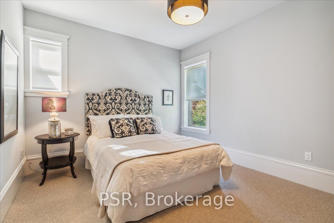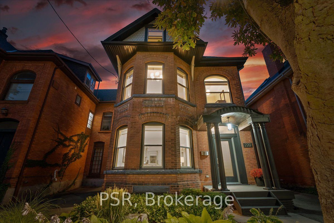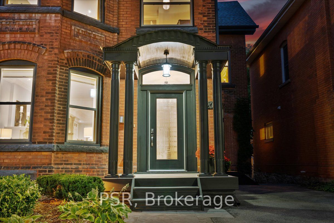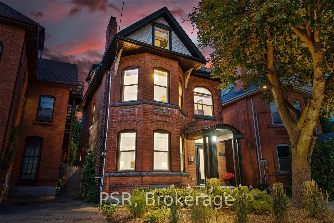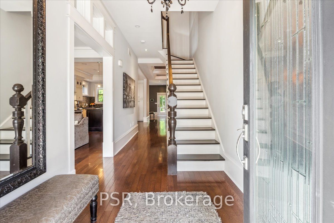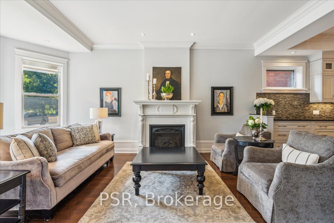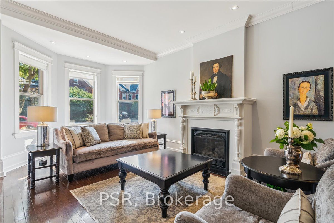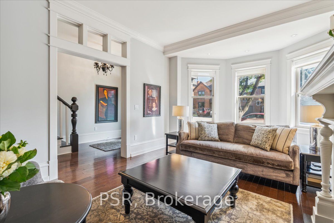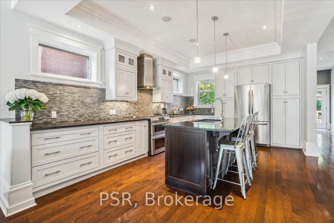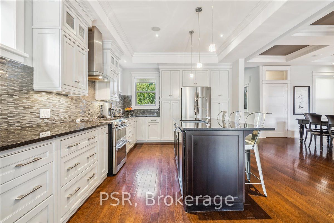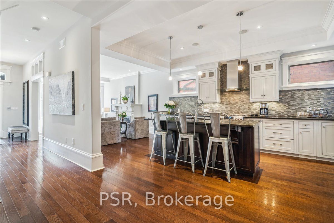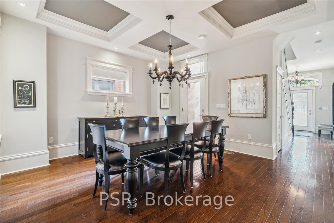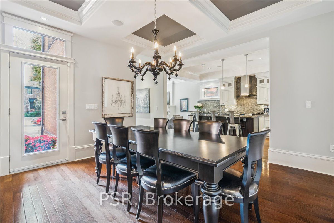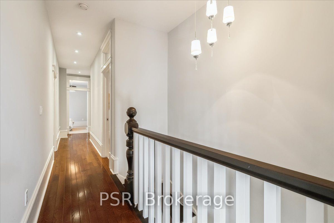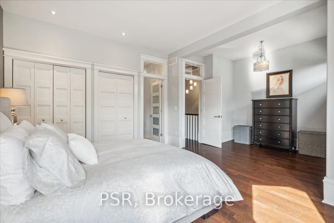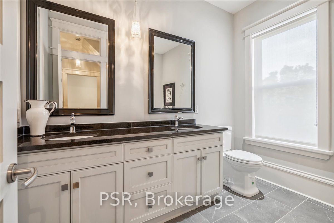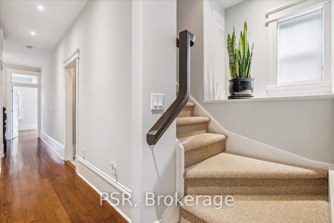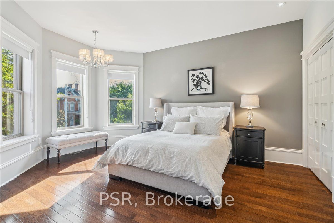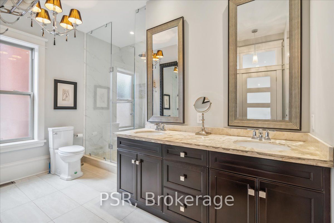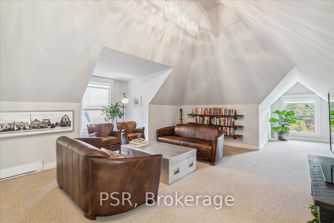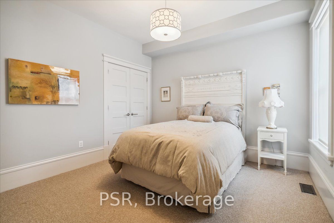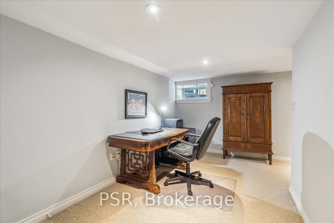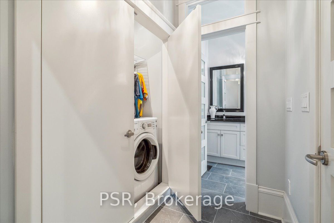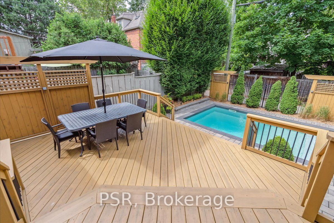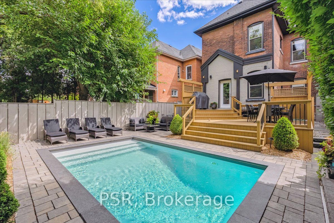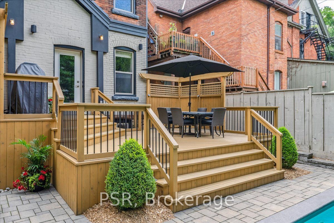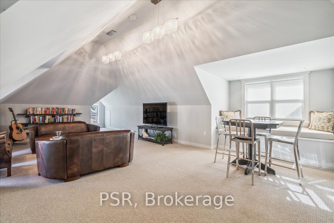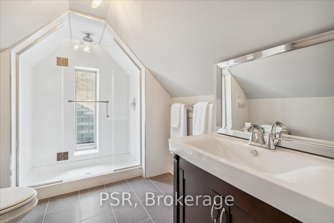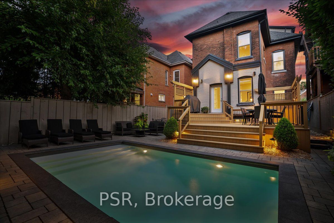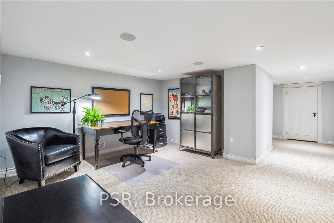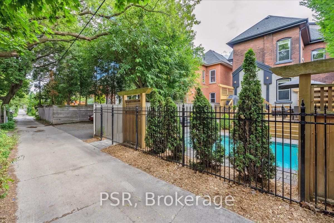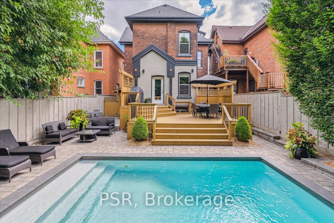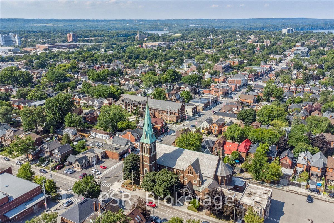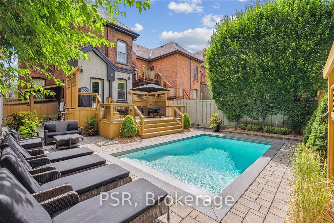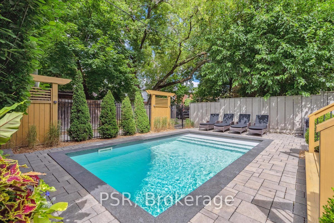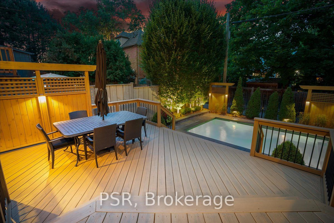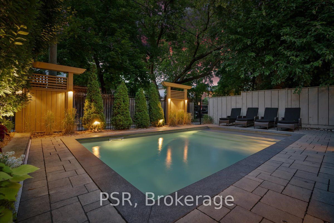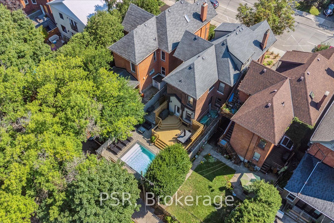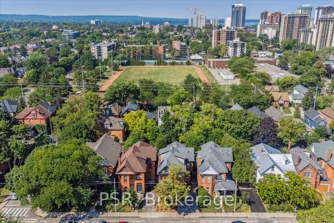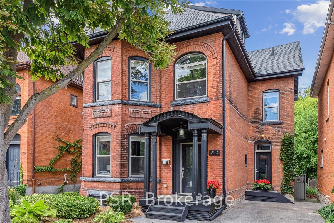
$1,799,000
Est. Payment
$6,871/mo*
*Based on 20% down, 4% interest, 30-year term
Listed by PSR
Detached•MLS #X12166470•New
Price comparison with similar homes in Hamilton
Compared to 138 similar homes
20.8% Higher↑
Market Avg. of (138 similar homes)
$1,489,124
Note * Price comparison is based on the similar properties listed in the area and may not be accurate. Consult licences real estate agent for accurate comparison
Room Details
| Room | Features | Level |
|---|---|---|
Living Room 5.87 × 3.73 m | Main | |
Kitchen 5.38 × 3.73 m | Main | |
Dining Room 4.24 × 4.24 m | Main | |
Primary Bedroom 5.99 × 4.65 m | Second | |
Bedroom 2 3.45 × 3.43 m | Second | |
Bedroom 3 4.11 × 3.4 m | Second |
Client Remarks
This exceptional residence seamlessly blends the timeless allure of its Victorian heritage with modern comforts and design to create a truly move-in ready property. In 2013, the home underwent a complete down-to-the-bricks renovation, followed by the creation of a stunning outdoor oasis in 2014 that features a heated, granite trimmed, saltwater pool, tiered decking, elegant lighting, beautiful landscaping and a stunning mix of iron and wood fencing. Every element has been impeccably maintained and thoughtfully updated since. Distinguished by its character and sophistication, the home showcases soaring ceilings, rich hardwood flooring, 12-inch baseboards, crown moulding, transom windows, and a gas fireplace with the restored original mantel. Additional highlights include a built-in sound system and refined architectural details throughout. The gourmet kitchen, centered around a spacious island, flows effortlessly into a large dining room with coffered ceiling that is ideal for entertaining. A cozy main-floor family room offers separate space for relaxation. The expansive primary suite boasts a spa-like ensuite. Two additional bedrooms are enhanced by a beautifully appointed main bath with standalone tub and a convenient second-level laundry room. The third floor impresses with 10-foot ceilings, a three-piece bath, a walk-in closet, and versatile space that can easily serve as a fourth bedroom, studio, or retreat. The finished lower level is perfectly suited for home offices or exercise rooms and includes a wine cellar and oversized storage room. Three full parking spaces and ample outdoor storage enhance the practicality of this rare offering. Ideally located just steps from the shops and restaurants on vibrant Locke Street, the HAAA Grounds and tennis courts, scenic escarpment trails, top-rated schools, the Hamilton GO Station and highway access, this home delivers a truly exceptional and walkable lifestyle in Hamilton's sought after Kirkendall area.
About This Property
220 Herkimer Street, Hamilton, L8P 2H6
Home Overview
Basic Information
Walk around the neighborhood
220 Herkimer Street, Hamilton, L8P 2H6
Shally Shi
Sales Representative, Dolphin Realty Inc
English, Mandarin
Residential ResaleProperty ManagementPre Construction
Mortgage Information
Estimated Payment
$0 Principal and Interest
 Walk Score for 220 Herkimer Street
Walk Score for 220 Herkimer Street

Book a Showing
Tour this home with Shally
Frequently Asked Questions
Can't find what you're looking for? Contact our support team for more information.
See the Latest Listings by Cities
1500+ home for sale in Ontario

Looking for Your Perfect Home?
Let us help you find the perfect home that matches your lifestyle
