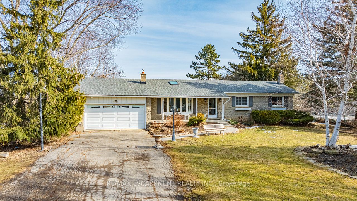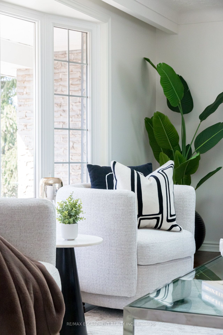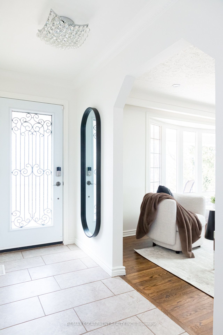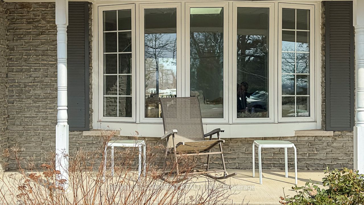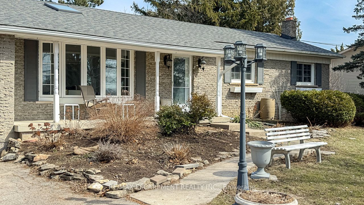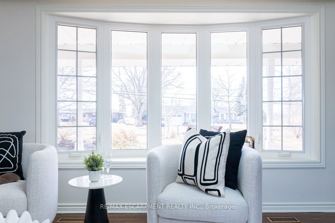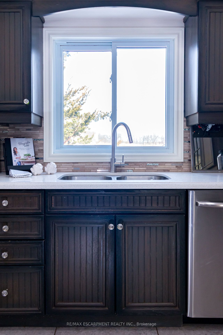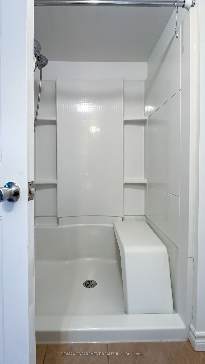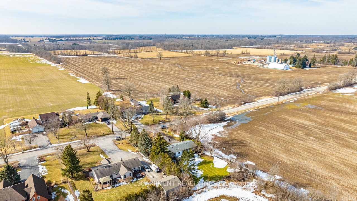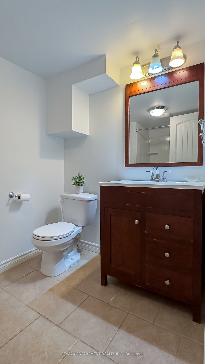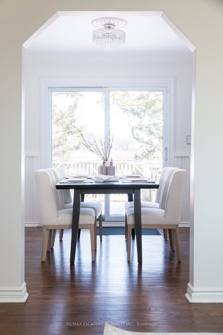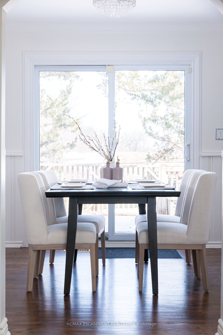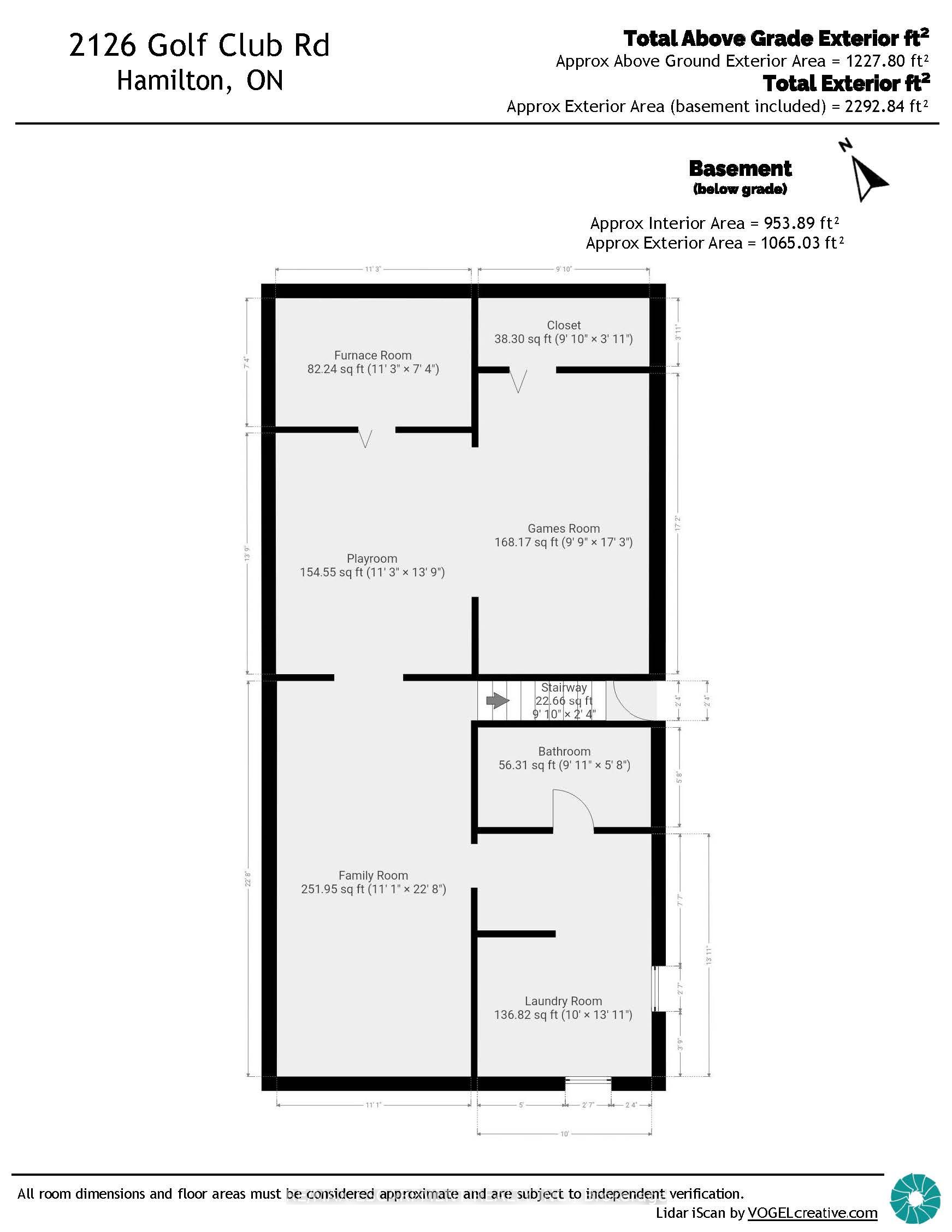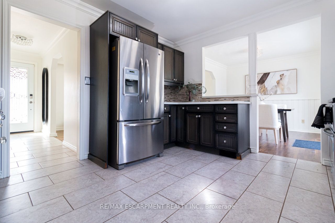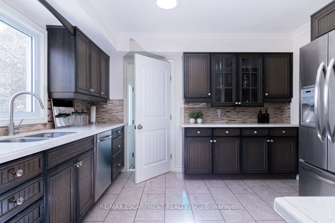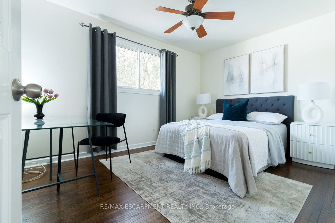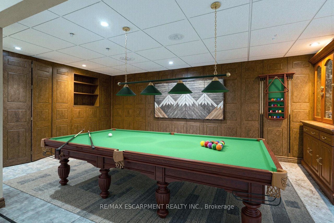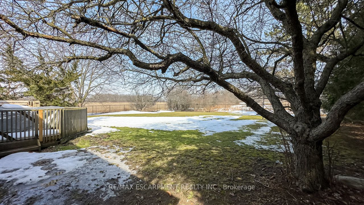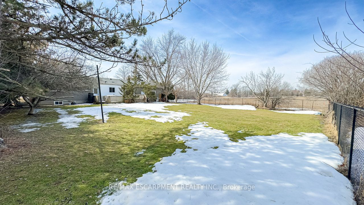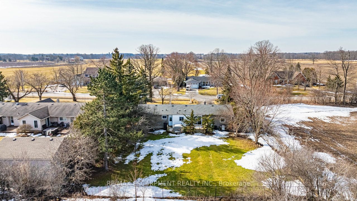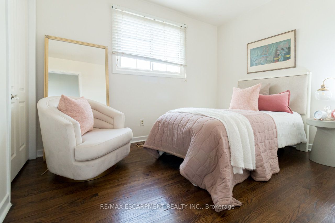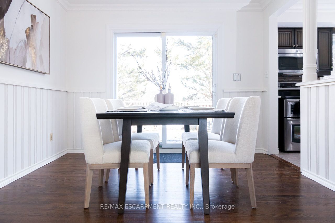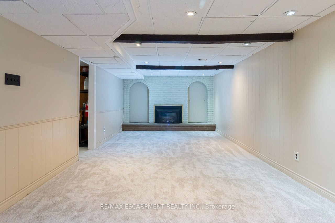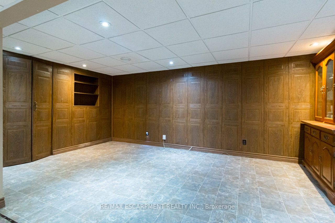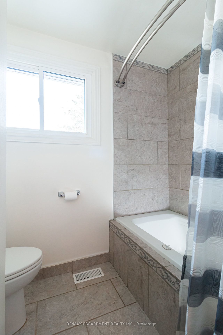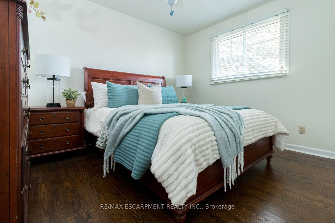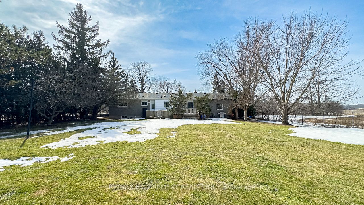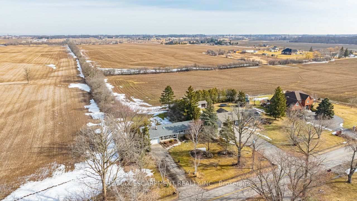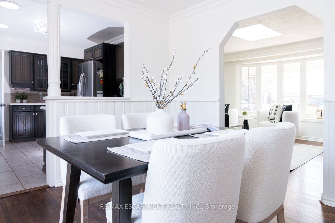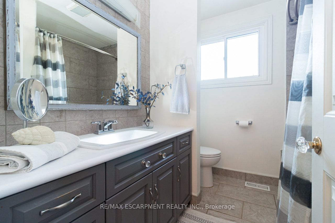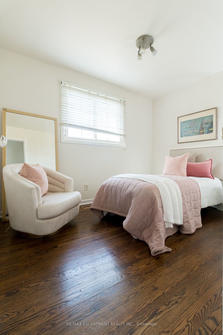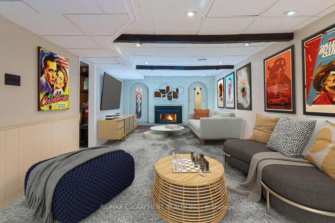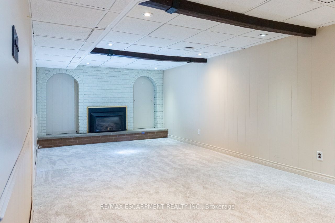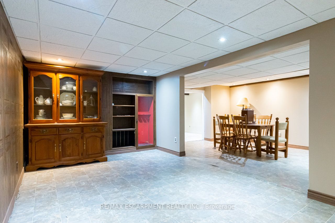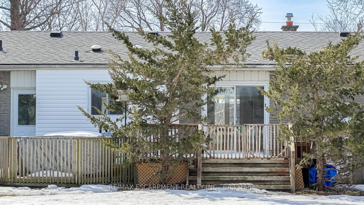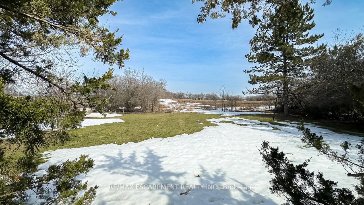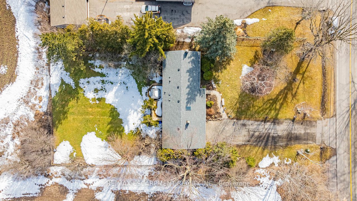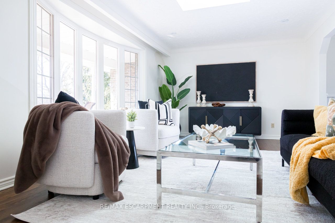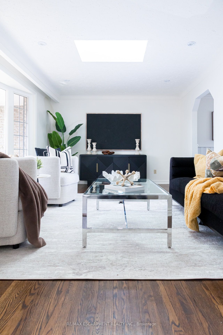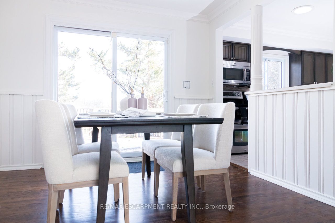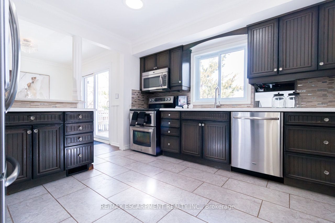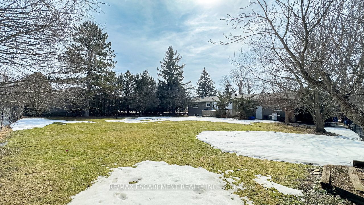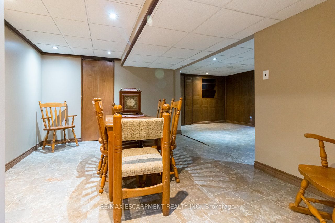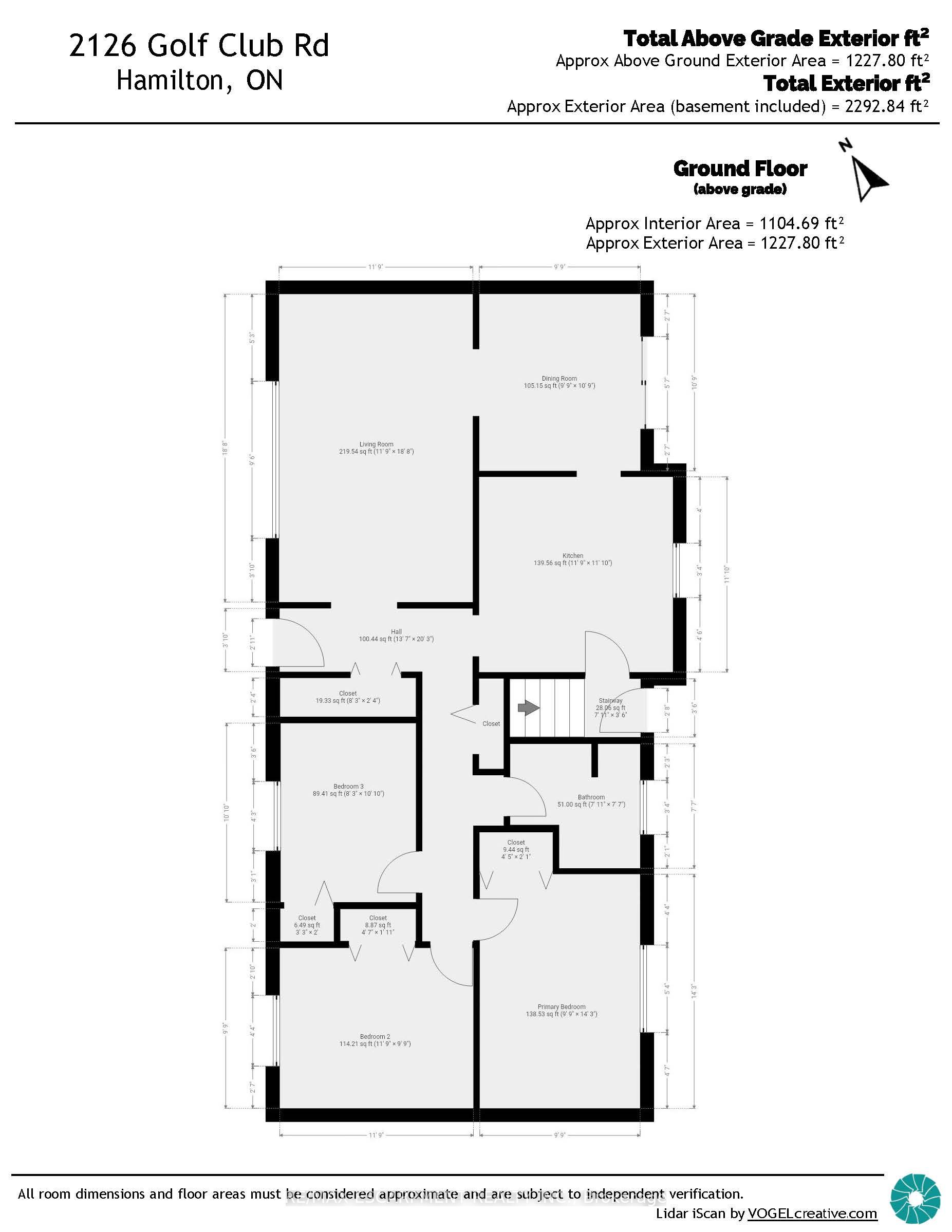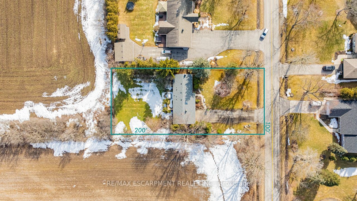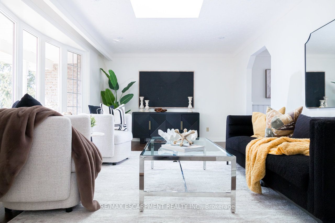
$847,500
Est. Payment
$3,237/mo*
*Based on 20% down, 4% interest, 30-year term
Listed by RE/MAX ESCARPMENT REALTY INC.
Detached•MLS #X12023522•Price Change
Price comparison with similar homes in Hamilton
Compared to 217 similar homes
4.2% Higher↑
Market Avg. of (217 similar homes)
$813,019
Note * Price comparison is based on the similar properties listed in the area and may not be accurate. Consult licences real estate agent for accurate comparison
Room Details
| Room | Features | Level |
|---|---|---|
Living Room 5.69 × 3.58 m | Main | |
Dining Room 3.28 × 2.97 m | Main | |
Kitchen 3.61 × 3.58 m | Main | |
Primary Bedroom 4.34 × 2.97 m | Main | |
Bedroom 2 3.58 × 2.97 m | Main | |
Bedroom 3 3.3 × 2.51 m | Main |
Client Remarks
Nestled on a rare, premium-sized 100 x 200 ft lot, this spacious bungalow offers the ultimate combination of privacy, convenience, and modern living. Situated just minutes from all essential amenities, this property is ideal for those seeking a serene retreat without compromising on accessibility. With its meticulously maintained interiors, recent upgrades, and expansive outdoor spaces, this home is a haven for families, professionals, and anyone looking for a peaceful yet connected lifestyle. The bungalow boasts recently refinished hardwood floors throughout, creating a warm and inviting atmosphere. The custom kitchen is a standout feature, equipped with quartz countertops and multiple skylights that bring in an abundance of natural light. Off the formal dining room is a large deck, perfect for entertaining or relaxing in your hot tub while enjoying the serene countryside views. The lower level is fully finished, offering a cozy family room with plush carpeting, a paneled games/hobby room, a newer three-piece bath, and a convenient laundry area. This home has been meticulously maintained and upgraded, ensuring it is both energy-efficient and durable. The roof, installed just six years ago, features 40-year shingles and complete ice and water protection, providing peace of mind against leaks. The eavestrough system includes leaf guards for added protection. In 2013, all windows and doors, including the garage door, were upgraded for enhanced energy efficiency and security, a new bathroom was installed in the basement, and in 2021, a high-energy furnace was added to ensure reliable and efficient heating. Additional upgrades include a three-year-old water filtration system, a (5000 gallon) PVC-lined water tank that will be cleaned prior to closing, and a septic system inspected 12 years ago and scheduled for cleaning before closing. The home also features a double-pump backup system for the sump pump with battery backup, ensuring protection against power outage.
About This Property
2126 Golf Club Road, Hamilton, L0R 1P0
Home Overview
Basic Information
Walk around the neighborhood
2126 Golf Club Road, Hamilton, L0R 1P0
Shally Shi
Sales Representative, Dolphin Realty Inc
English, Mandarin
Residential ResaleProperty ManagementPre Construction
Mortgage Information
Estimated Payment
$0 Principal and Interest
 Walk Score for 2126 Golf Club Road
Walk Score for 2126 Golf Club Road

Book a Showing
Tour this home with Shally
Frequently Asked Questions
Can't find what you're looking for? Contact our support team for more information.
See the Latest Listings by Cities
1500+ home for sale in Ontario

Looking for Your Perfect Home?
Let us help you find the perfect home that matches your lifestyle
