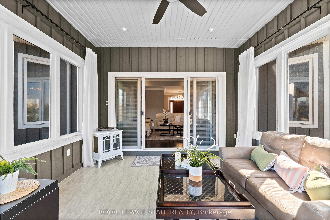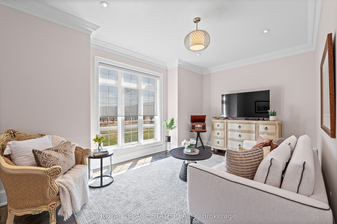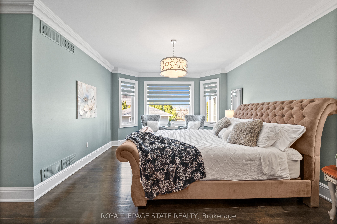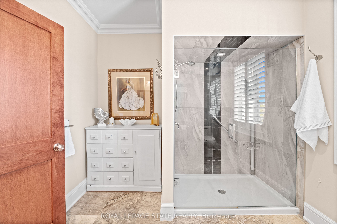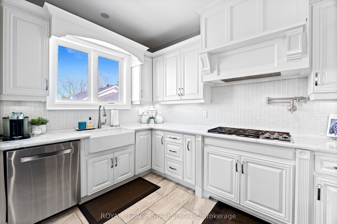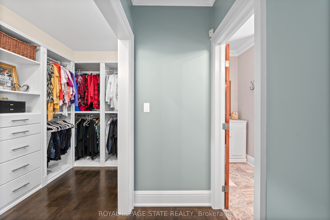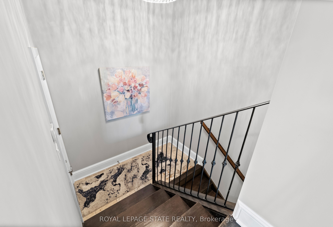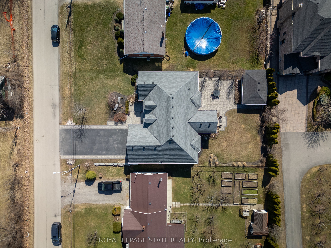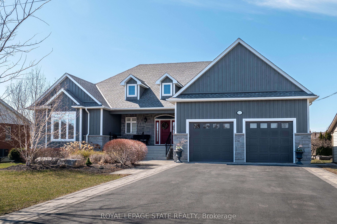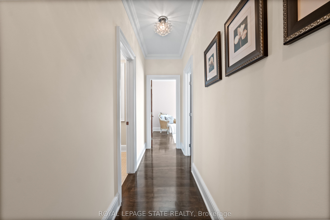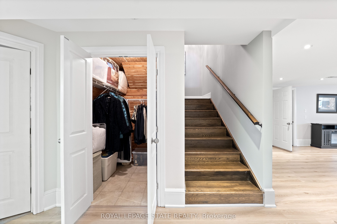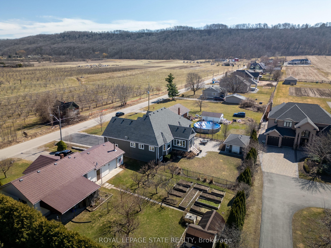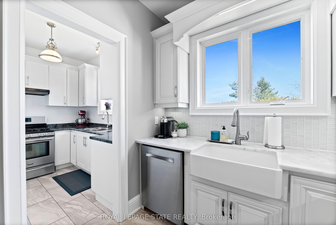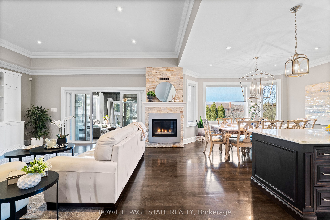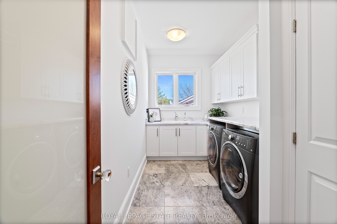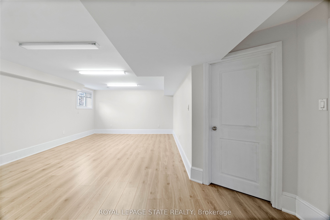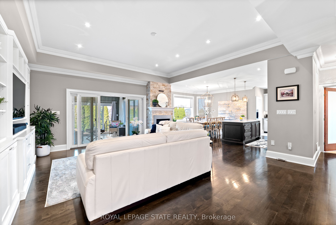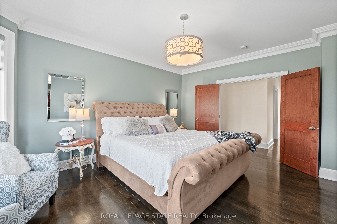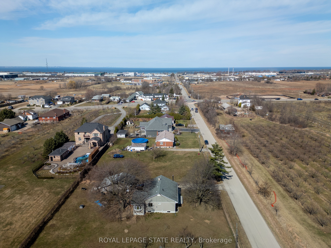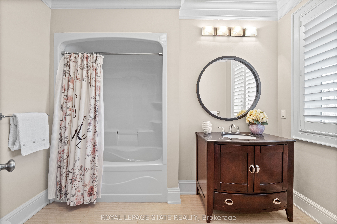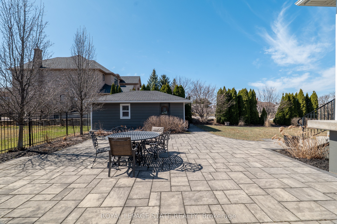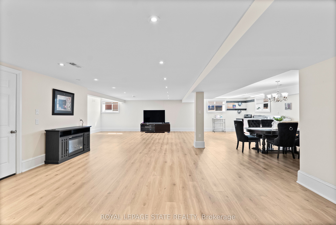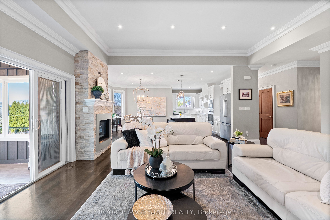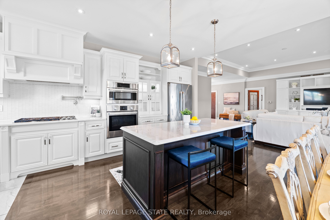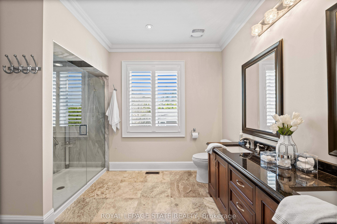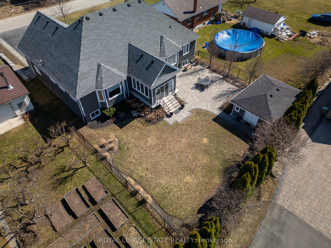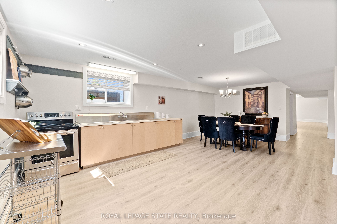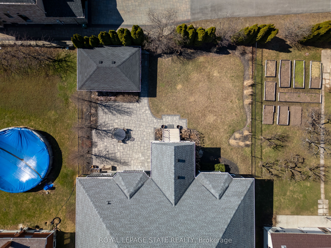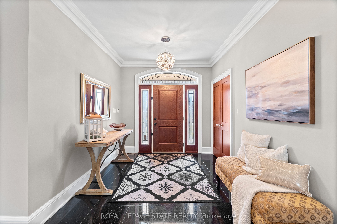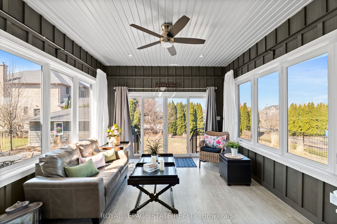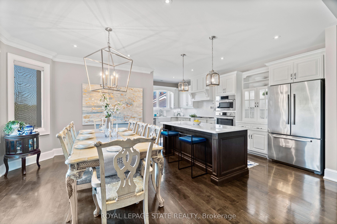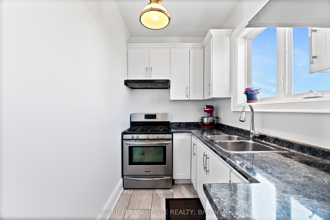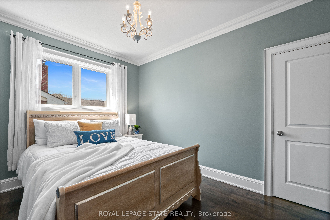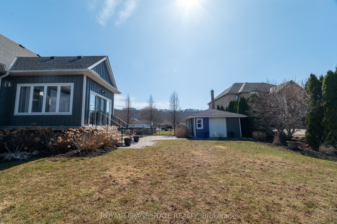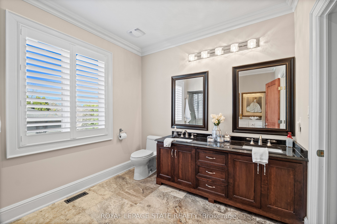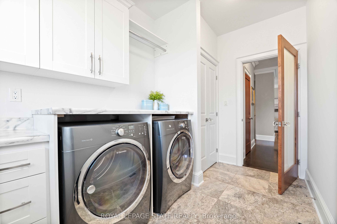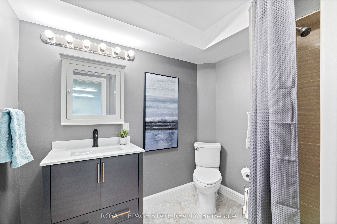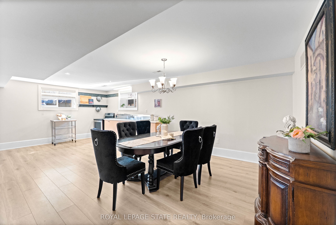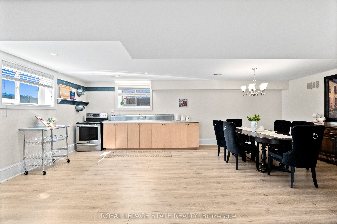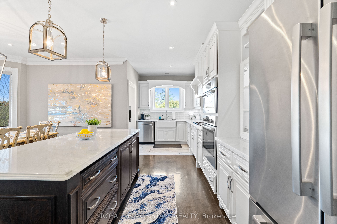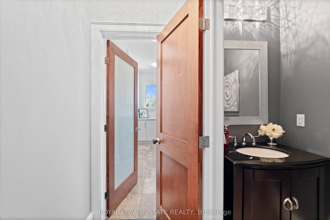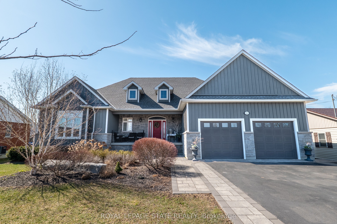
$1,848,000
Est. Payment
$7,058/mo*
*Based on 20% down, 4% interest, 30-year term
Listed by ROYAL LEPAGE STATE REALTY
Detached•MLS #X12054936•Price Change
Price comparison with similar homes in Hamilton
Compared to 100 similar homes
62.4% Higher↑
Market Avg. of (100 similar homes)
$1,138,162
Note * Price comparison is based on the similar properties listed in the area and may not be accurate. Consult licences real estate agent for accurate comparison
Room Details
| Room | Features | Level |
|---|---|---|
Bedroom 5 × 3.33 m | Carpet FreeHardwood Floor | Main |
Primary Bedroom 5.89 × 4.98 m | Carpet FreeEnsuite BathHardwood Floor | Main |
Bedroom 3.73 × 3.07 m | Carpet FreeHardwood Floor | Main |
Kitchen 5.87 × 5.97 m | Combined w/Dining | Main |
Client Remarks
THE HOME OF YOUR DREAMS AWAITS! SITTING ON A QUIET, DEAD END STREET, NESTLED BENEATH THE NIAGARA ESCARPMENT; THIS GORGEOUS CUSTOM BUNGALOW OFFERS INLAW POTL WITH MAGNIFICENT VIEWS. THE HEART OF THIS HOME IS THE OPEN PLAN GOURMET KITCHEN OVERLOOKG THE GREAT RM WHERE SUNLIGHT STREAMS THROUGH THE WALL OF WINDOWS. THE KITCHEN IS A CHEFS DELIGHT; OVERSIZED ISLAND, EXTENDED CABINETRY, LAYERED LIGHTG, POT FILLER, BUILT-IN APPLIANCES COMPLETE WITH A WOLFE GAS COOKTOP & SEPARATE HIDDEN SPICE KITCHEN OFF TO THE SIDE HIDES ALL THE MESS FROM YOUR GUESTS. A VERY GENEROUS EATING AREA COMPLIMENTS THE SPACE BEAUTIFULLY! JUST STEPS TO THE STELLAR SUNROOM; PERFECT FOR MORNING COFFEE OR NIGHT-CAPS; OPENS TO PROFESSIONALLY LANDSCAPED REAR YARD WITH PATIO, GAS BBQ CONNECTION & HUGE STORAGE SHED FOR ALL YOUR TOYS. THIS POOL SIZED LOT IS A GREAT PLACE TO SOAK IN OUR PICTURESQUE ESCARPMENT AFTER A LONG DAY! OTHER FEATURES INCL; 9 & 10 MAIN FLR CEILINGS, HRDWD FLRS. CALIFORNIA SHUTTERS, 200 AMP BREAKER PANEL, PLENTY OF STORAGE, OVERSIZED BSMT WINDOWS ALLOW AN ABUNDANCE OF NATURAL LIGHT FOR TRUE COMFORT. OVERSIZED GARAGE, DRVWAY 6 CAR PKG, TRULY A MUST SEE, WITH MORE SURPRISES TO DISCOVER! A TURN KEY OPPORTUNITY YOU WILL WANT TO EXPLORE!! CONVENIENTLY LOCATED ALONG NIAGARAS WINE ROUTE, NR HWY ACCESS (MIN TO 403/407/GO), 50 PT MARINA, WINONA PARK, RESTAURANTS, BRUCE TRAIL FOR SUPERB HIKING, EXCELLENT SCHLS & MASSIVE RETAIL DEVELOPMENT (COSTCO, METRO, BANKG, LCBO & MORE).
About This Property
211 Lewis Road, Hamilton, L8E 5G7
Home Overview
Basic Information
Walk around the neighborhood
211 Lewis Road, Hamilton, L8E 5G7
Shally Shi
Sales Representative, Dolphin Realty Inc
English, Mandarin
Residential ResaleProperty ManagementPre Construction
Mortgage Information
Estimated Payment
$0 Principal and Interest
 Walk Score for 211 Lewis Road
Walk Score for 211 Lewis Road

Book a Showing
Tour this home with Shally
Frequently Asked Questions
Can't find what you're looking for? Contact our support team for more information.
See the Latest Listings by Cities
1500+ home for sale in Ontario

Looking for Your Perfect Home?
Let us help you find the perfect home that matches your lifestyle
