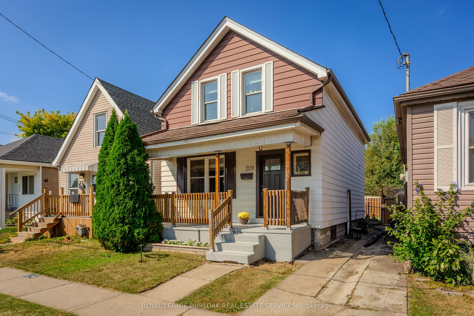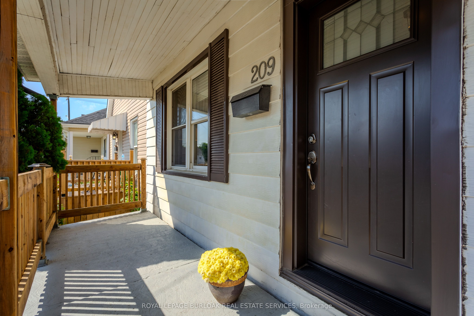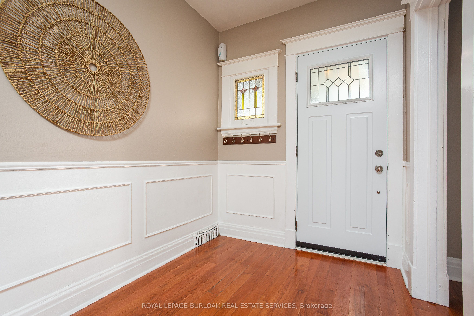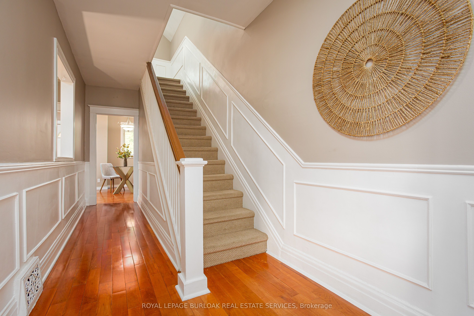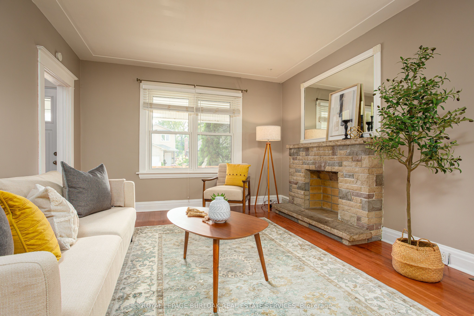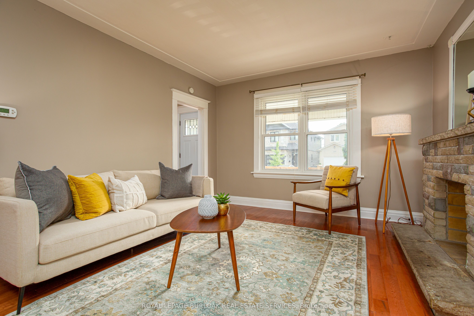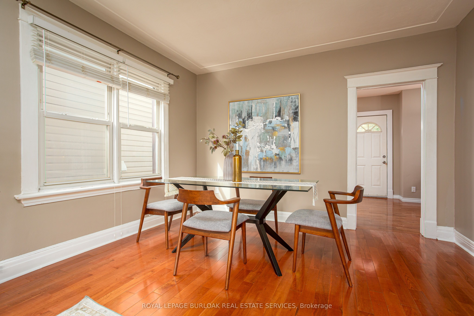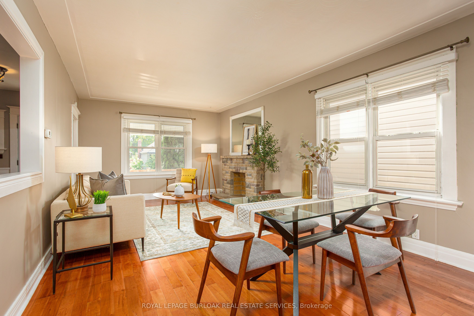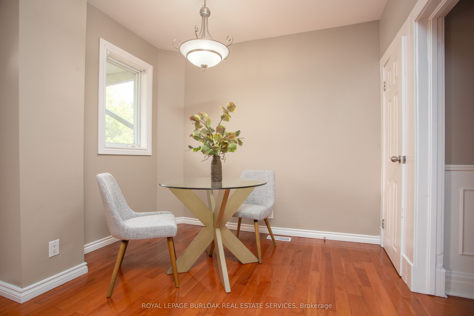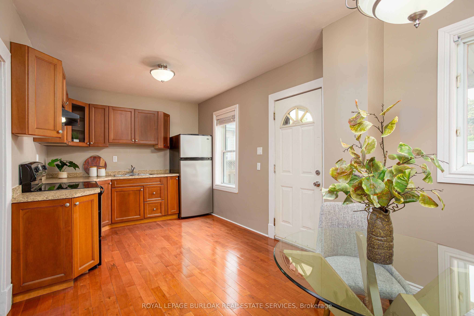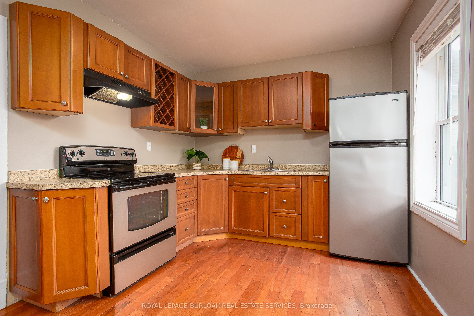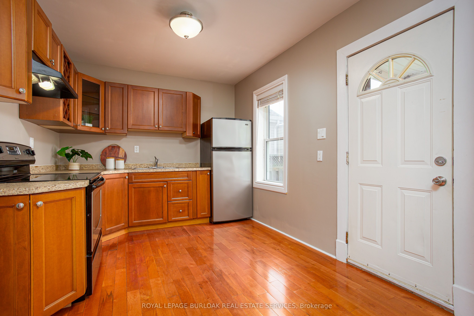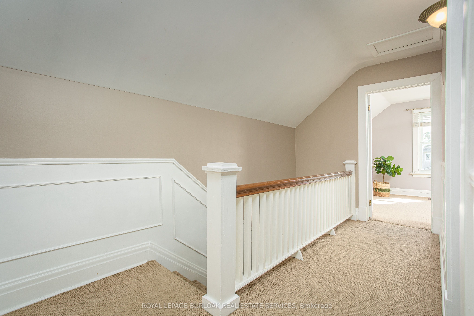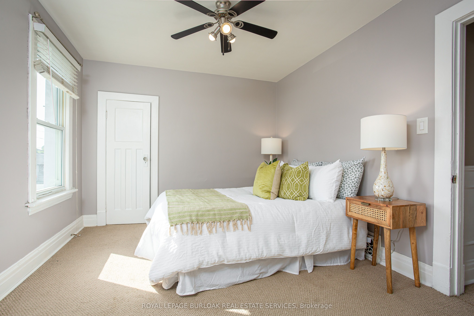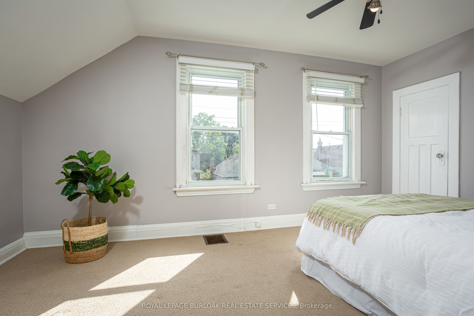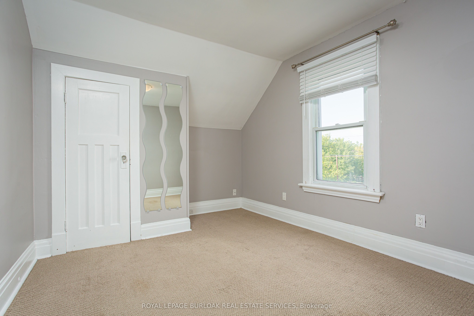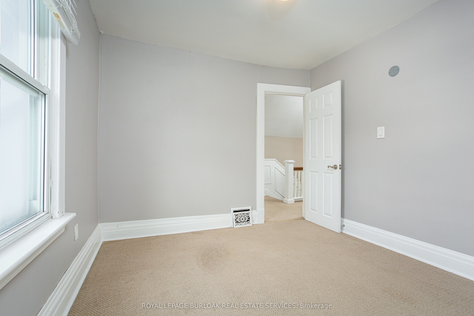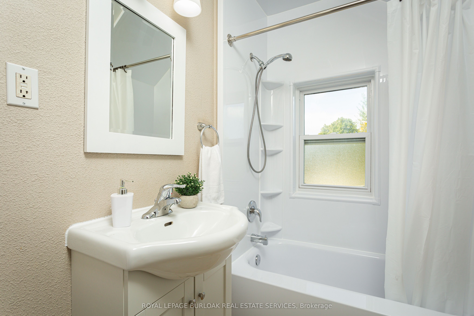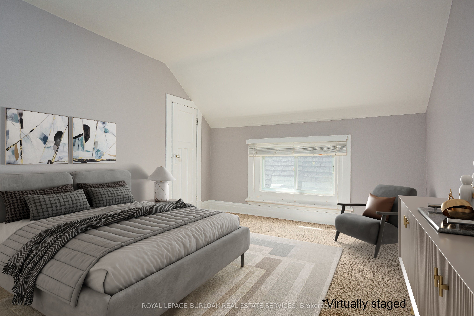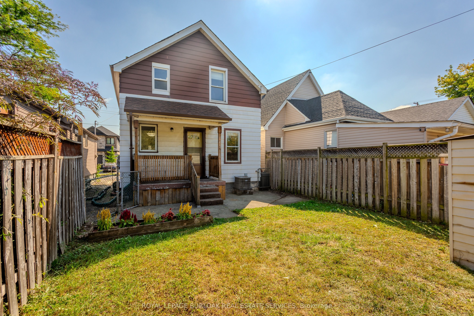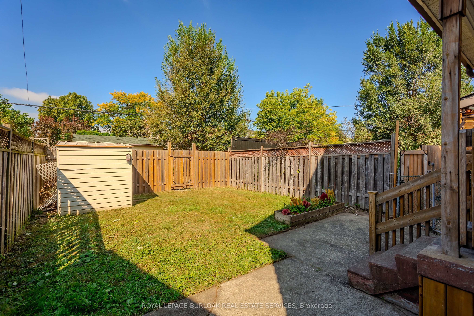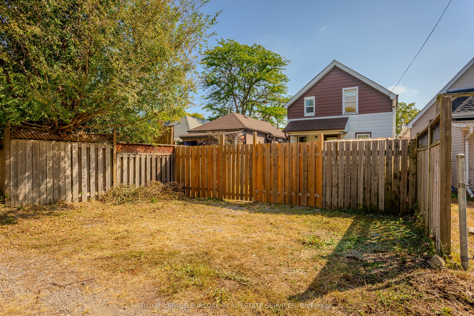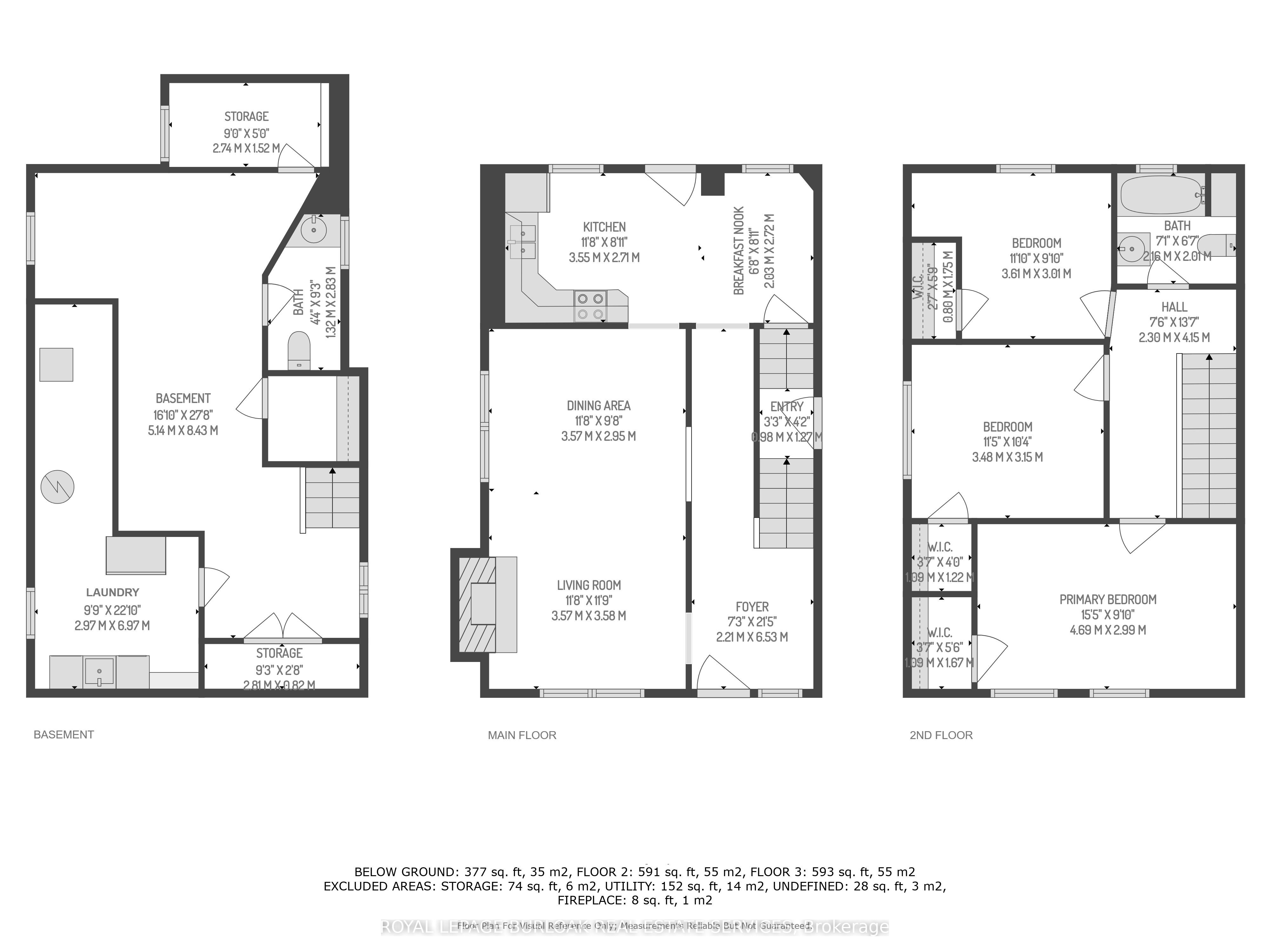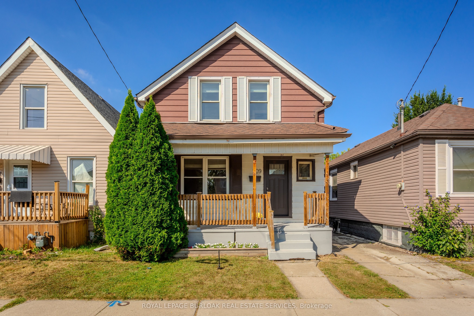
$580,000
Est. Payment
$2,215/mo*
*Based on 20% down, 4% interest, 30-year term
Listed by ROYAL LEPAGE BURLOAK REAL ESTATE SERVICES
Detached•MLS #X12130428•Price Change
Price comparison with similar homes in Hamilton
Compared to 241 similar homes
-27.4% Lower↓
Market Avg. of (241 similar homes)
$798,648
Note * Price comparison is based on the similar properties listed in the area and may not be accurate. Consult licences real estate agent for accurate comparison
Room Details
| Room | Features | Level |
|---|---|---|
Living Room 3.57 × 3.58 m | Hardwood FloorWindow | Main |
Dining Room 3.57 × 2.95 m | Hardwood Floor | Main |
Kitchen 3.55 × 2.71 m | Hardwood FloorDouble SinkW/O To Porch | Main |
Bedroom 4.69 × 2.99 m | BroadloomWalk-In Closet(s) | Second |
Bedroom 2 3.48 × 3.15 m | BroadloomWalk-In Closet(s) | Second |
Bedroom 3 3.61 × 3.01 m | BroadloomWalk-In Closet(s) | Second |
Client Remarks
As you step inside this thoughtfully designed, warm and inviting home, the beautiful hardwood floors welcome you, leading into a cozy family room adorned with a decorative fireplace and a sunlit window that fills the space with natural light. The spacious dining area is perfect for hosting gatherings and seamlessly connects to the beautifully updated kitchen, boasting modern appliances, oak cabinetry, and elegant hardwood floors. A convenient walkout opens up to the backyard and porch, offering a delightful outdoor retreat. The fully fenced yard ensures a secure space for children and pets to play, while beyond the fence, two private parking spaces and a laneway add to the homes practicality. Upstairs, three generously sized bedrooms await, each featuring walk-in closets and plush Berber carpeting for a touch of luxury. The partially finished basement just needs flooring to be completed and features a second bathroom and separate side entrance and it provides ample storage and exciting possibilities for customization. Meticulously maintained and move-in ready, this home showcases true pride of ownership. Freshly painted in 2024, additional updates include newer shingles (2018), updated windows, a sump pump, and more. Ideally located near parks, shopping, schools transit, and a variety of local amenities this home is truly a must-see!
About This Property
209 Weir Street, Hamilton, L8H 5G2
Home Overview
Basic Information
Walk around the neighborhood
209 Weir Street, Hamilton, L8H 5G2
Shally Shi
Sales Representative, Dolphin Realty Inc
English, Mandarin
Residential ResaleProperty ManagementPre Construction
Mortgage Information
Estimated Payment
$0 Principal and Interest
 Walk Score for 209 Weir Street
Walk Score for 209 Weir Street

Book a Showing
Tour this home with Shally
Frequently Asked Questions
Can't find what you're looking for? Contact our support team for more information.
See the Latest Listings by Cities
1500+ home for sale in Ontario

Looking for Your Perfect Home?
Let us help you find the perfect home that matches your lifestyle
