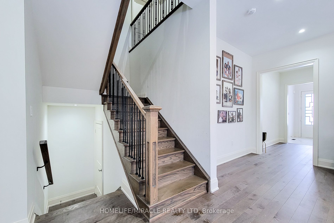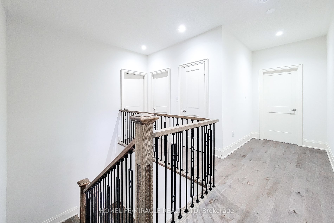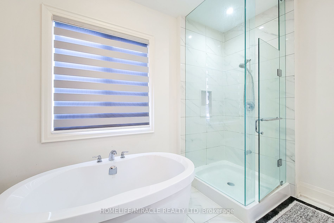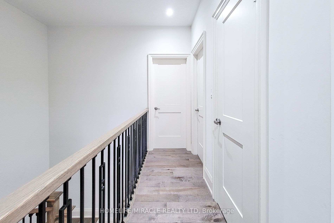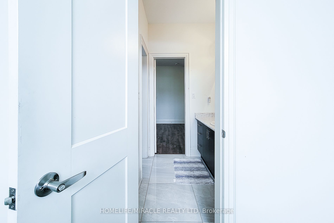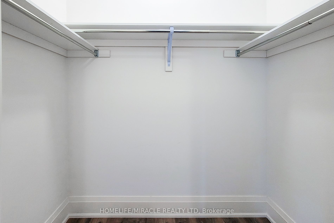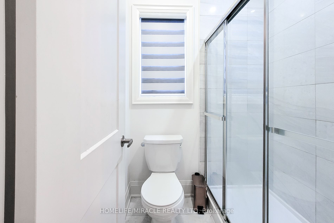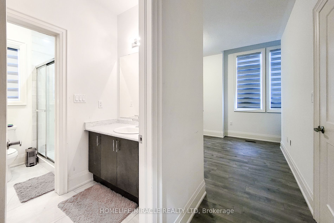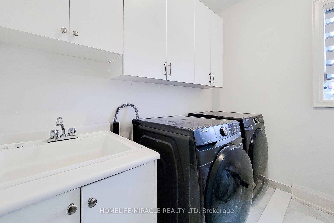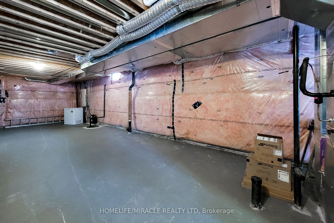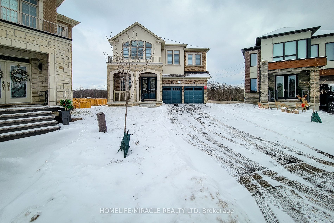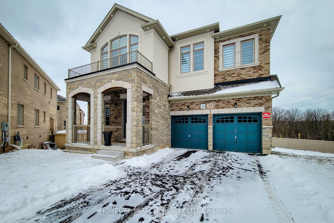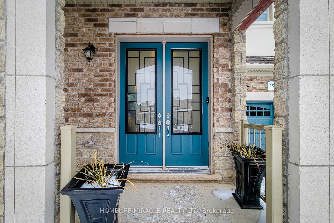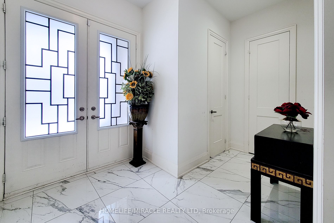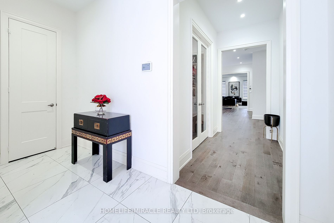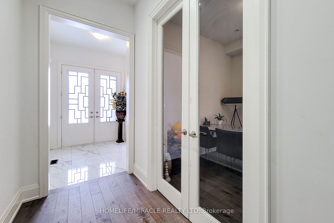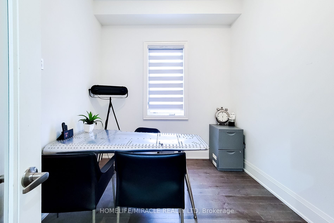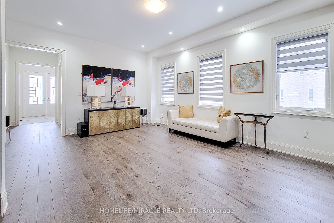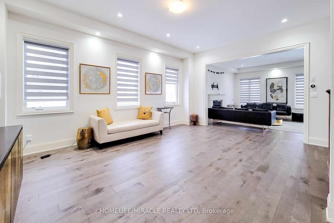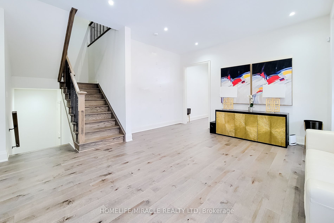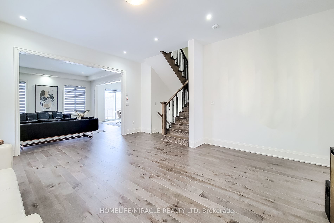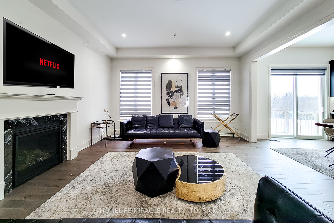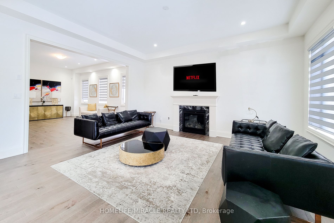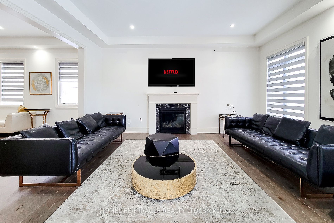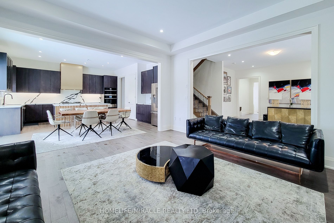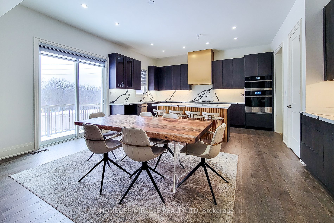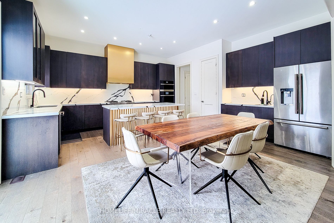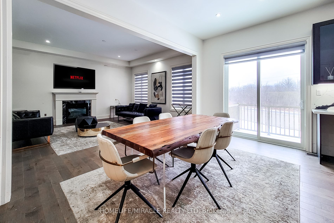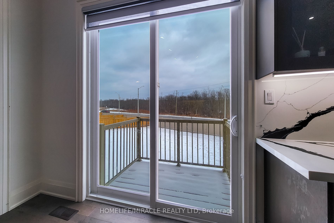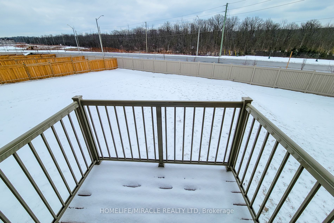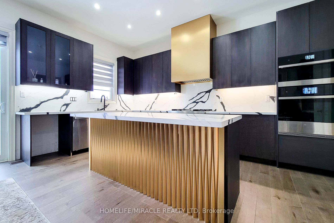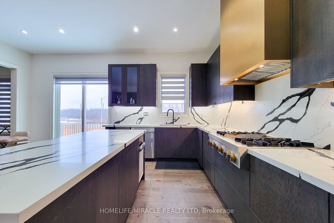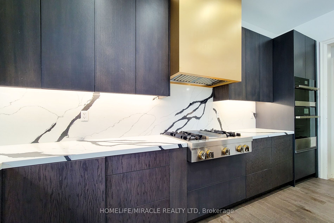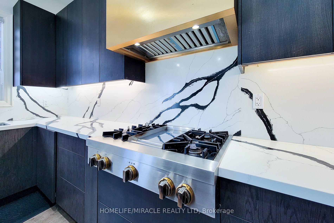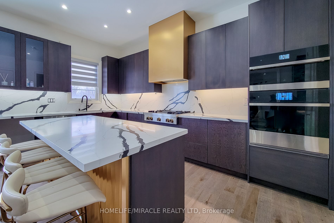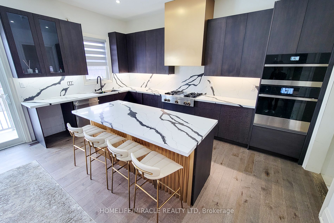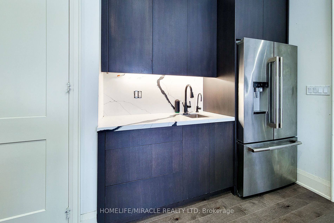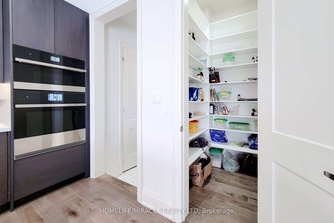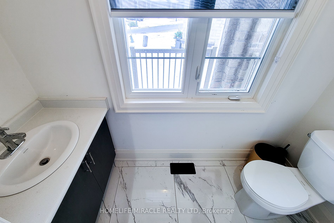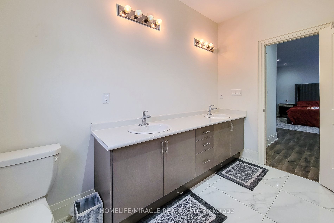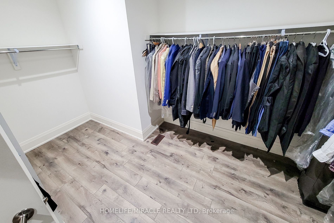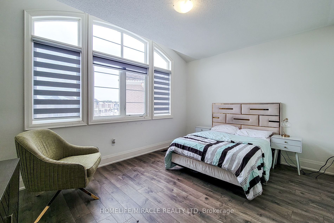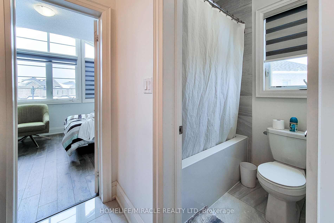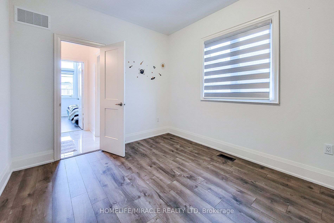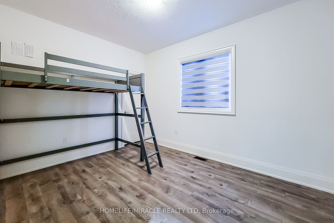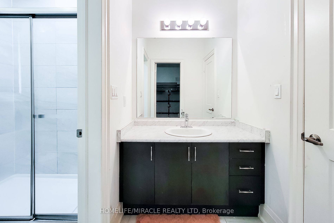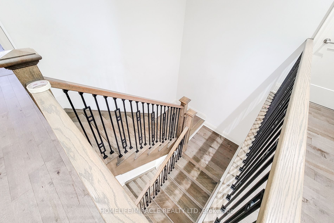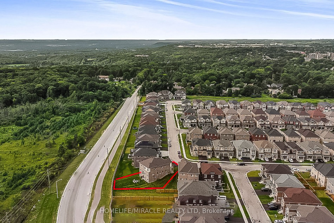
$1,749,000
Est. Payment
$6,680/mo*
*Based on 20% down, 4% interest, 30-year term
Listed by HOMELIFE/MIRACLE REALTY LTD
Detached•MLS #X12160690•New
Price comparison with similar homes in Hamilton
Compared to 37 similar homes
16.9% Higher↑
Market Avg. of (37 similar homes)
$1,495,977
Note * Price comparison is based on the similar properties listed in the area and may not be accurate. Consult licences real estate agent for accurate comparison
Room Details
| Room | Features | Level |
|---|---|---|
Living Room 4.67 × 4.93 m | Hardwood FloorLarge Window | Main |
Dining Room 4.93 × 5.79 m | Hardwood FloorW/O To BalconyOverlooks Backyard | Main |
Kitchen 5.64 × 5.54 m | PantryB/I Oven | Main |
Primary Bedroom 5.38 × 5.15 m | His and Hers Closets5 Pc EnsuiteLarge Closet | Second |
Bedroom 2 4.65 × 5.18 m | Walk-In Closet(s)Semi EnsuiteLaminate | Second |
Bedroom 3 4.72 × 5.79 m | Walk-In Closet(s)Semi EnsuiteLaminate | Second |
Client Remarks
An Elegant Property!! With a pie-shaped lot measuring 43x102.76x93.81x37.72, Wide Windows & Scenic View Of The Woods. It has 5 +1 beds & 3.5 Baths in The Community Of Waterdown, having a custom-designed chefs kitchen valued at over $100,000. This impressive kitchen has high-end JennAir appliances and a separate butler's pantry with an additional sink. Double Door Entry and Hardwood Flooring. Elegant Great Room with Gas Fireplace. It has a 10 10-ft ceiling on the Main, 9-ft on the 2nd Floor, With Many Upgrades. It has an office on the Main Floor, which could serve as the 6th bedroom. Washer & Dryer On 2nd Floor. As Well As Many other upgrades like, Premium lot, Premium engineered hardwood flooring on the main floor, Gas fireplace in the great room, Beautifully designed backsplash, Oak stairs with iron pickets, Zebra blinds, Pot lights indoors and outdoors, Zebra Blinds, Quartz Countertop, Backsplash & Island, Breakfast And Pantry. this house boasts of a driveway that could pack 5-6 vehicles in the driveway, plus 2 additional garage spaces, accommodating a total of 7-8 vehicles. The property is also conveniently located just minutes from the Aldershot GO station and close to a waterfall. It also has a walk-out basement.
About This Property
205 Agro Street, Hamilton, L8B 1X7
Home Overview
Basic Information
Walk around the neighborhood
205 Agro Street, Hamilton, L8B 1X7
Shally Shi
Sales Representative, Dolphin Realty Inc
English, Mandarin
Residential ResaleProperty ManagementPre Construction
Mortgage Information
Estimated Payment
$0 Principal and Interest
 Walk Score for 205 Agro Street
Walk Score for 205 Agro Street

Book a Showing
Tour this home with Shally
Frequently Asked Questions
Can't find what you're looking for? Contact our support team for more information.
See the Latest Listings by Cities
1500+ home for sale in Ontario

Looking for Your Perfect Home?
Let us help you find the perfect home that matches your lifestyle
