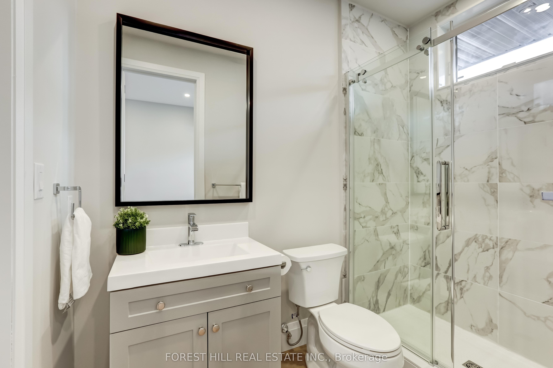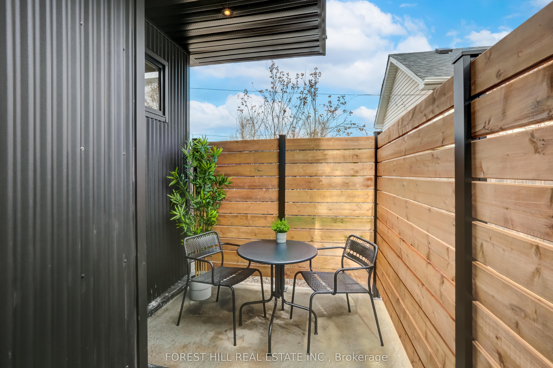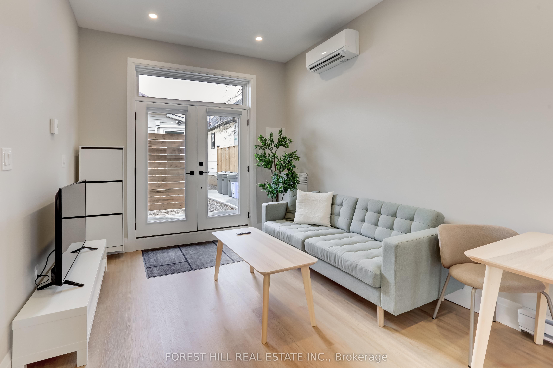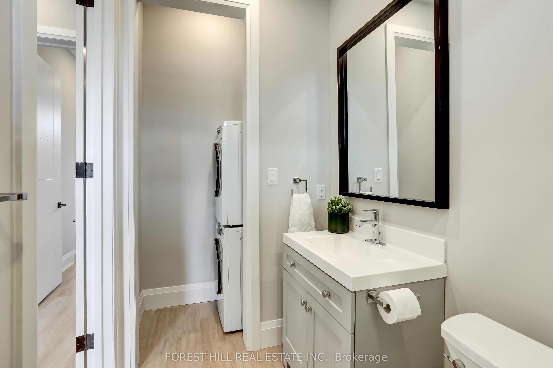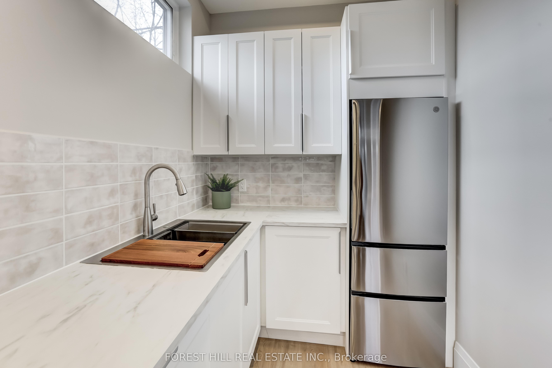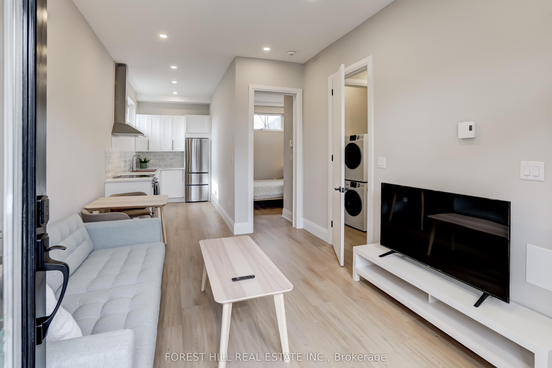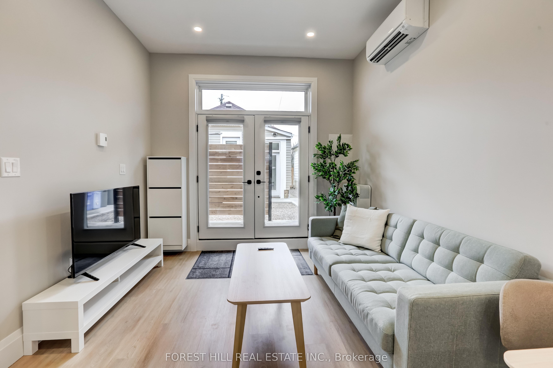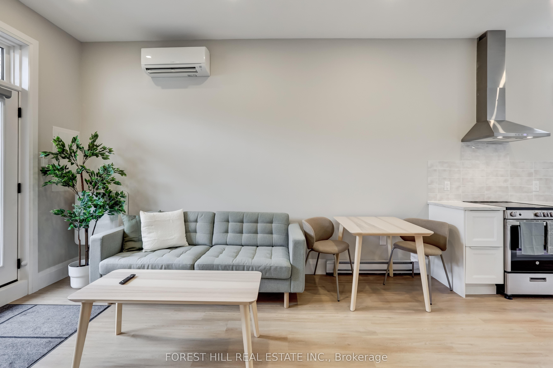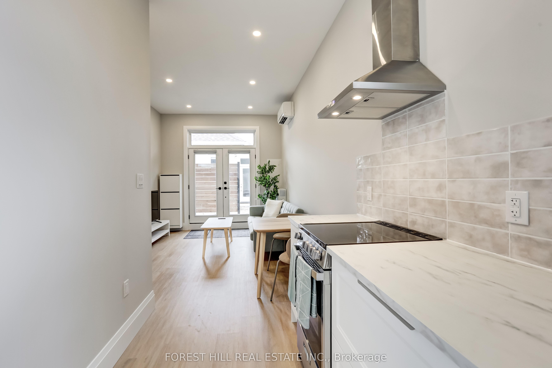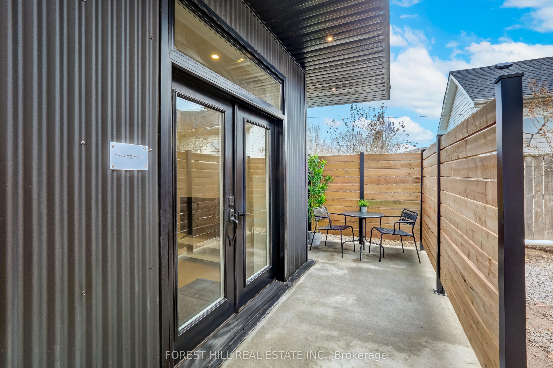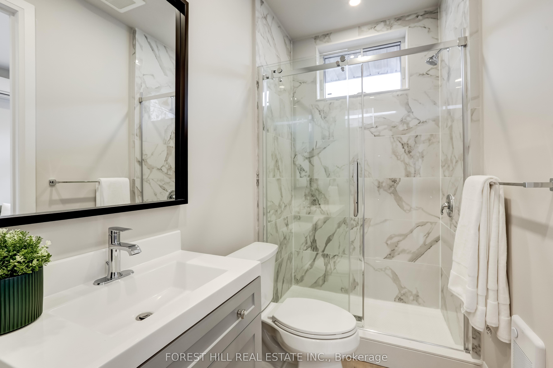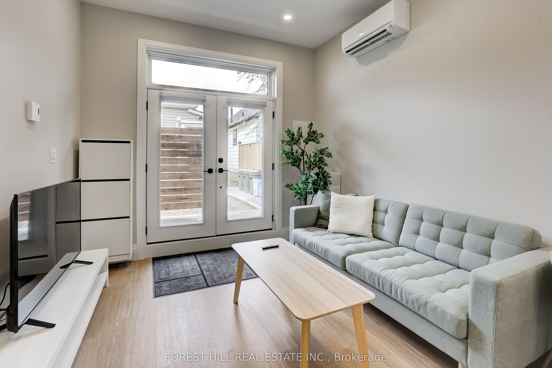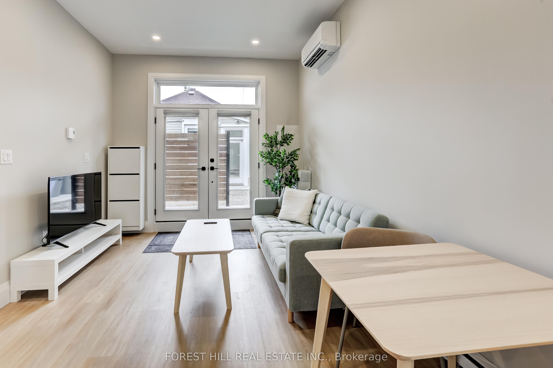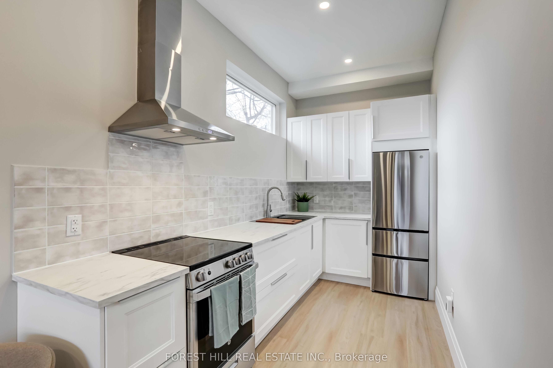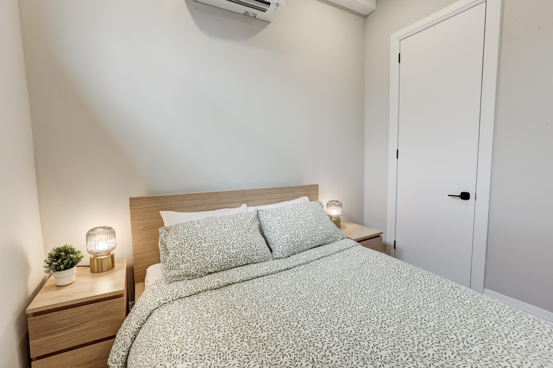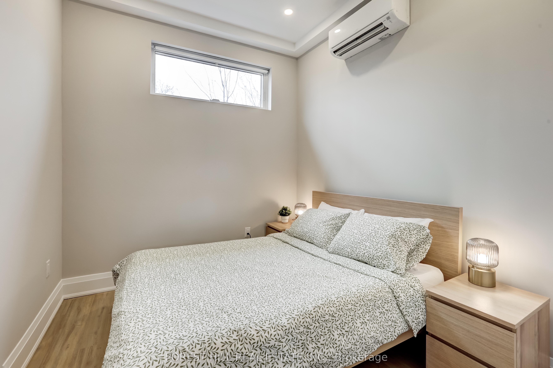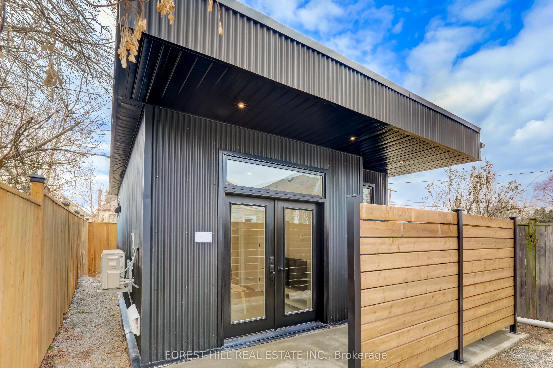
$1,875 /mo
Listed by FOREST HILL REAL ESTATE INC.
Detached•MLS #X12026501•Price Change
Room Details
| Room | Features | Level |
|---|---|---|
Living Room 4.02 × 3.2 m | Combined w/DiningW/O To PatioPot Lights | Main |
Dining Room 4.02 × 3.2 m | Combined w/LivingPot Lights | Main |
Kitchen 3.96 × 2 m | Stainless Steel ApplWindowBacksplash | Main |
Bedroom 3.96 × 2.74 m | ClosetWindowPot Lights | Main |
Client Remarks
Enjoy Easy Living In This Stunning Fully Furnished Garden Suite! The Best Part? There Are No Neighbours Above Or Below You Because You're In Your Own Custom Detached Home! Built With The Highest Of Energy Efficiency Standards, Such As (2) Heat Pump/AC Units And An HRV. 10FTCeiling Height, With Horizontal Windows Fills The Space With Sunlight! Some Of The Many Features Include Stainless Steel GE Appliances. A Large Kitchen Sink. LVP Flooring Throughout,A Stacked GE Washer/Dryer, And A Custom Shower With Glass Shower Enclosure. The Patio Features A Privacy Fence Between The Garden Suite And The Main House. All Furniture In The Photos Is Included. Flexible Lease Terms!
About This Property
203 Weir Street, Hamilton, L8H 5G2
Home Overview
Basic Information
Walk around the neighborhood
203 Weir Street, Hamilton, L8H 5G2
Shally Shi
Sales Representative, Dolphin Realty Inc
English, Mandarin
Residential ResaleProperty ManagementPre Construction
 Walk Score for 203 Weir Street
Walk Score for 203 Weir Street

Book a Showing
Tour this home with Shally
Frequently Asked Questions
Can't find what you're looking for? Contact our support team for more information.
Check out 100+ listings near this property. Listings updated daily
See the Latest Listings by Cities
1500+ home for sale in Ontario

Looking for Your Perfect Home?
Let us help you find the perfect home that matches your lifestyle
