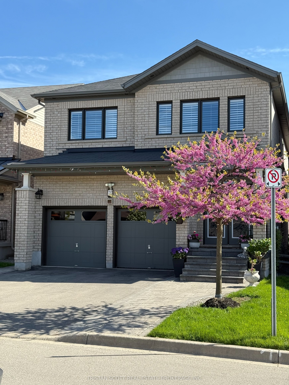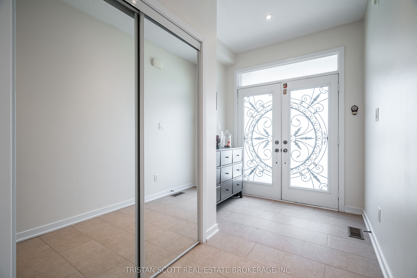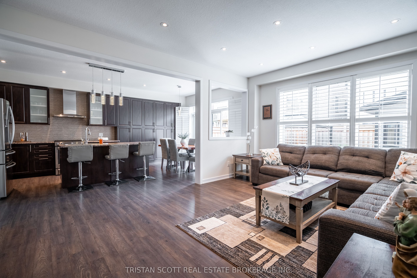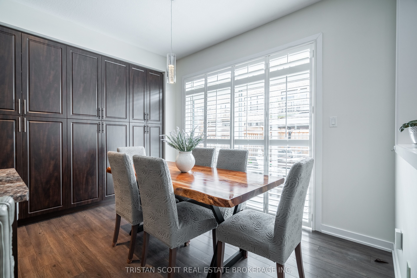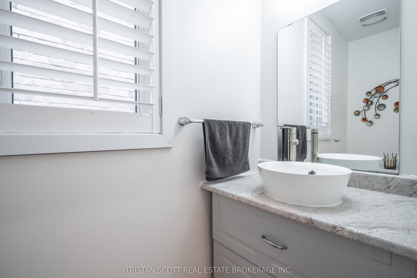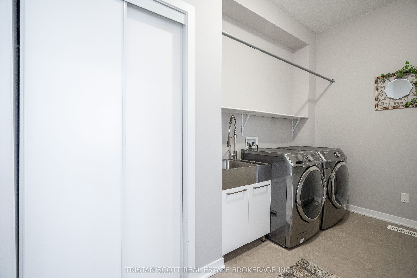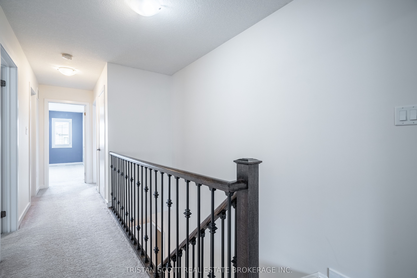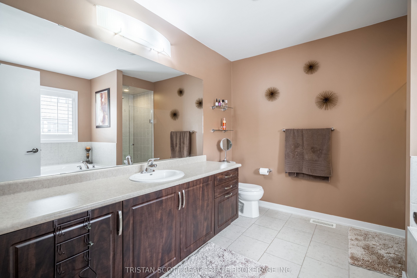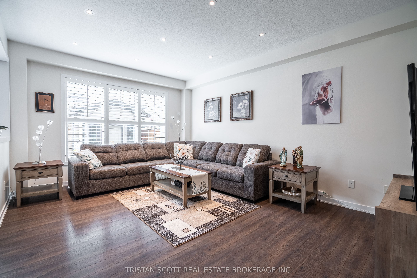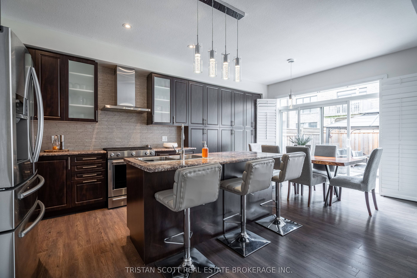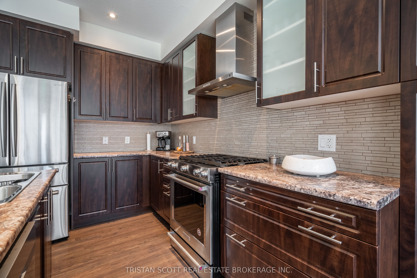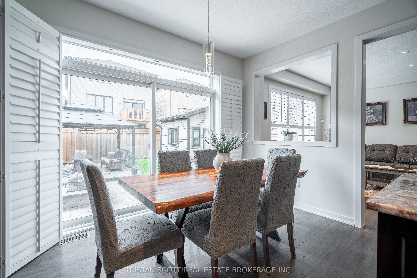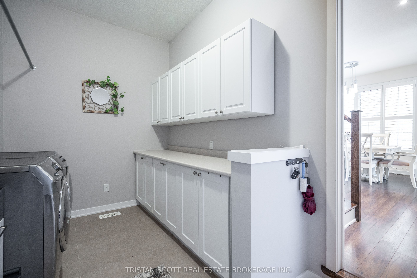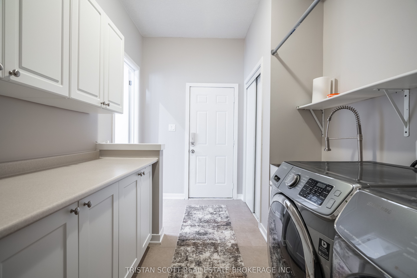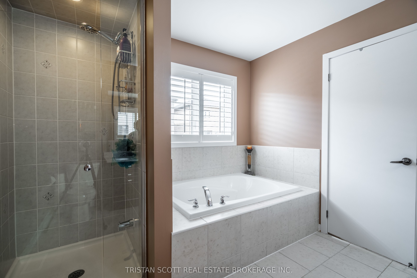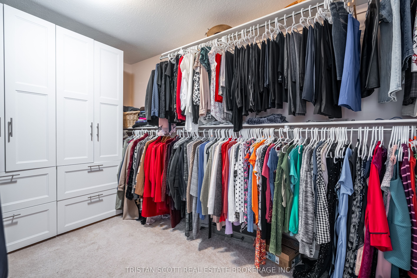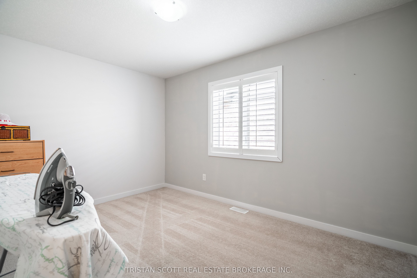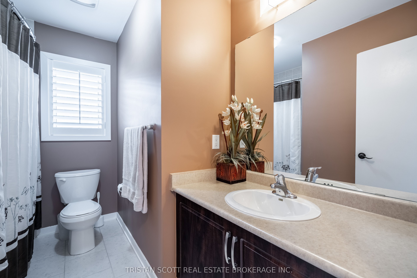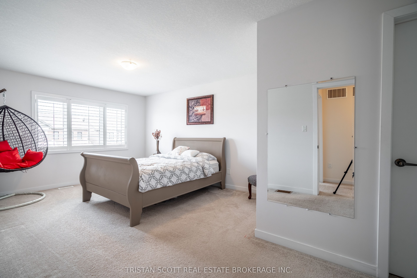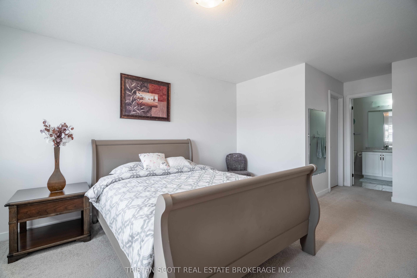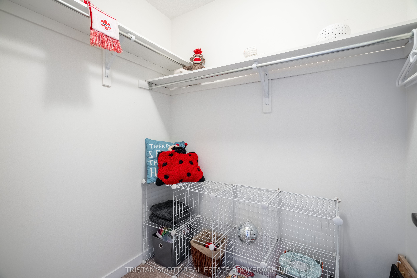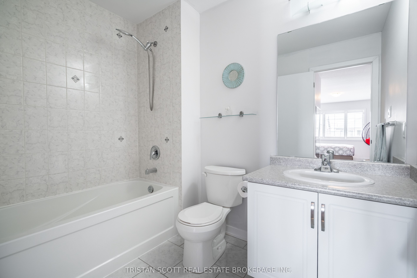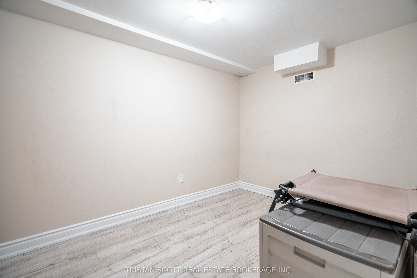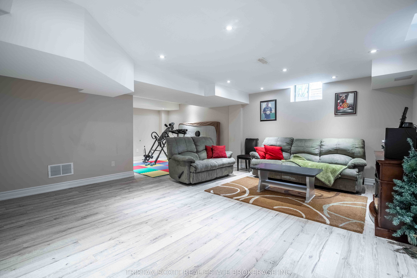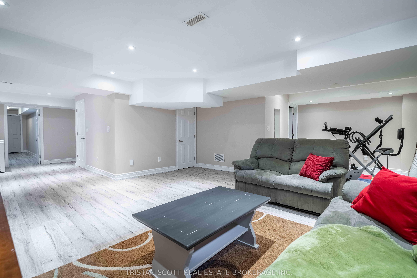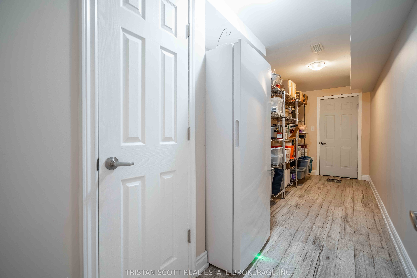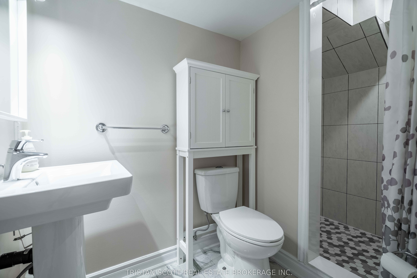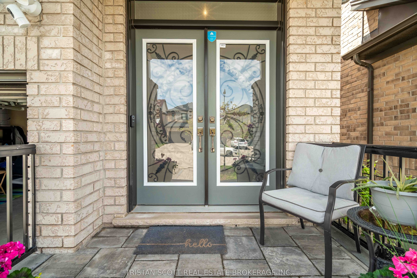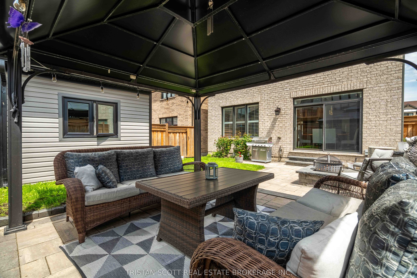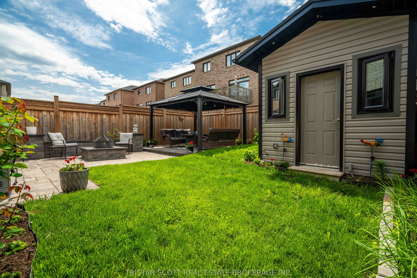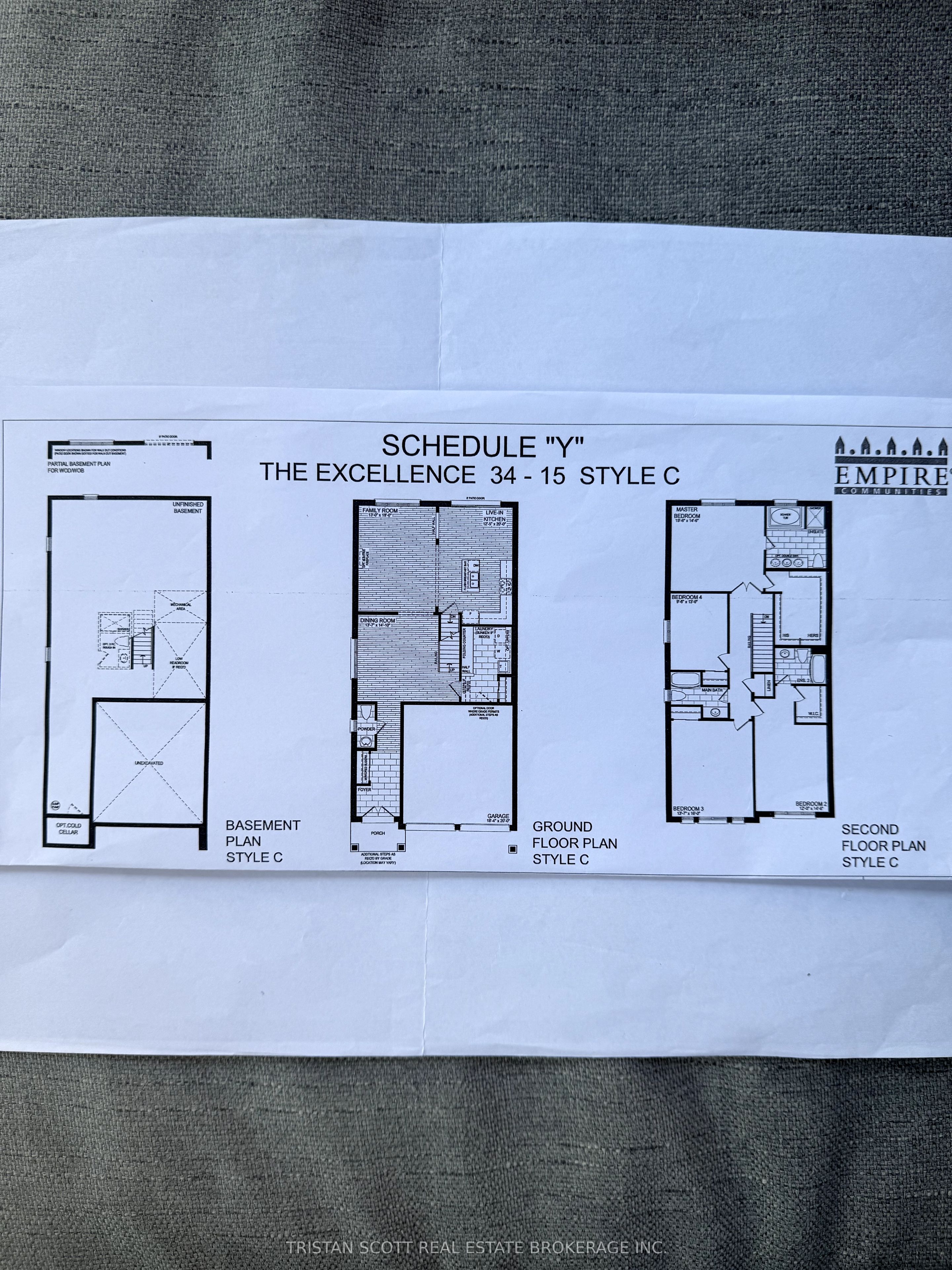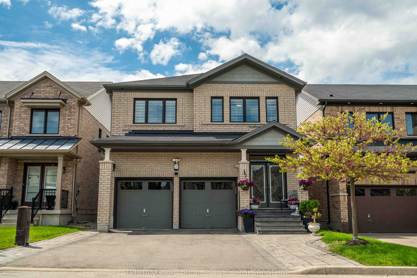
$1,199,000
Est. Payment
$4,579/mo*
*Based on 20% down, 4% interest, 30-year term
Listed by TRISTAN SCOTT REAL ESTATE BROKERAGE INC.
Detached•MLS #X12190747•New
Price comparison with similar homes in Hamilton
Compared to 26 similar homes
-51.6% Lower↓
Market Avg. of (26 similar homes)
$2,479,377
Note * Price comparison is based on the similar properties listed in the area and may not be accurate. Consult licences real estate agent for accurate comparison
Room Details
| Room | Features | Level |
|---|---|---|
Kitchen 3.81 × 6.1 m | Breakfast BarCalifornia Shutters | Ground |
Dining Room 4.17 × 4.3 m | California Shutters | Ground |
Bedroom 4.6 × 4.3 m | Electric Fireplace4 Pc EnsuiteWalk-In Closet(s) | Second |
Bedroom 2 4.26 × 3.96 m | 3 Pc BathCalifornia Shutters | Second |
Bedroom 3 4.6 × 4.29 m | California Shutters | Second |
Bedroom 4 2.77 × 4.3 m | California Shutters | Second |
Client Remarks
Welcome Home! This stunning 4+1 bedroom, 5 bathroom home, with 9ft California ceilings located on the Stoney Creek Mountain is move in ready, perfect for your family. As you walk inside, you are welcomed by a bright and spacious dining and family room with California shutters through out the home. The kitchen has upgraded large cabinets, extra pantry space, with a modern back splash and the beautiful island which includes a breakfast bar and all stainless steel appliances. The extra large back sliding door gives you a full view of a fully equipped backyard. Laundry and mud room are located on the main floor with access to the 2 car garage. Upstairs, the primary bedroom includes an electric fireplace, a large walk in closet with built in shelving, large bright windows and a spacious 4 piece ensuite. The second bedroom also includes an ensuite bath and walk in closet. The additional bedrooms upstairs are very spacious and include closets with an additional bathroom located in the hallway. The fully finished basement includes an L shaped recreational room, one bedroom, 3 piece bathroom, large storage room, extra storage under the stairs, cold cellar and upgraded windows. Outside, the home is finished in solid brick, pot lights around the entire home, and a security camera in the front with an additional smart ring door bell camera. The fully fenced landscaped backyard with side gate access from the outside includes a vegetable garden, perennial beds, gazebo, fire pit and an extra storage shed with electricity. Natural gas outlet for barbecue located in the backyard. Prime location just minutes away from schools, grocery stores, major highways and entertainment areas. Come by and feel the comfort of this home and very friendly neighbourhood! Book your showing today!
About This Property
20 West Glen Avenue, Hamilton, L8J 0H6
Home Overview
Basic Information
Walk around the neighborhood
20 West Glen Avenue, Hamilton, L8J 0H6
Shally Shi
Sales Representative, Dolphin Realty Inc
English, Mandarin
Residential ResaleProperty ManagementPre Construction
Mortgage Information
Estimated Payment
$0 Principal and Interest
 Walk Score for 20 West Glen Avenue
Walk Score for 20 West Glen Avenue

Book a Showing
Tour this home with Shally
Frequently Asked Questions
Can't find what you're looking for? Contact our support team for more information.
See the Latest Listings by Cities
1500+ home for sale in Ontario

Looking for Your Perfect Home?
Let us help you find the perfect home that matches your lifestyle
