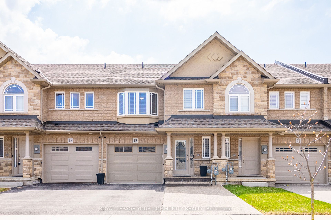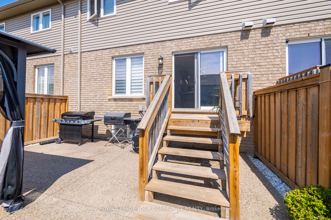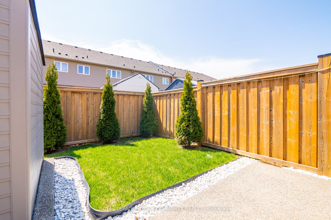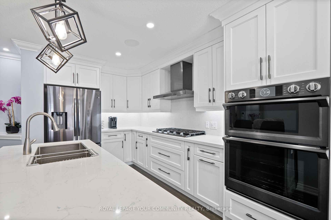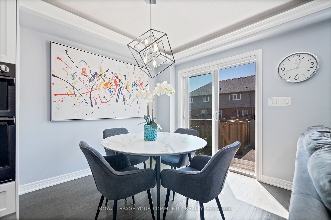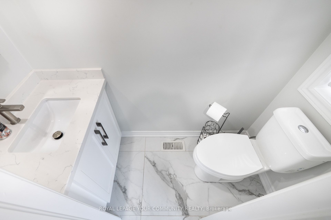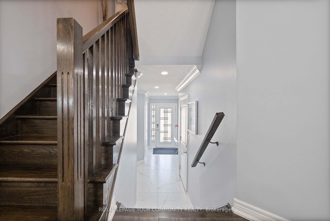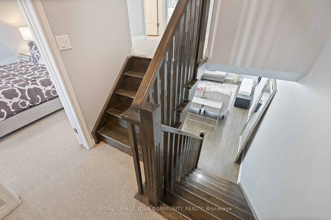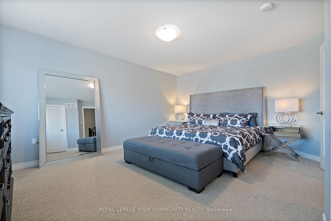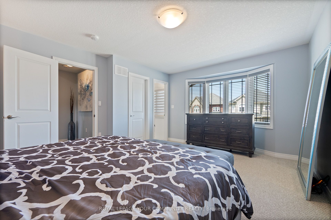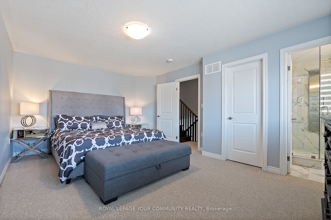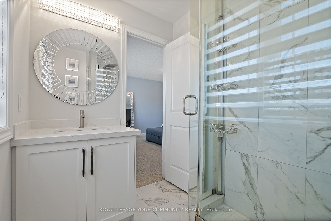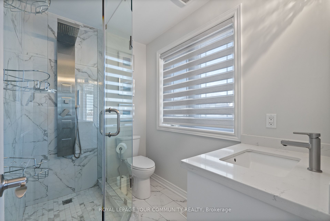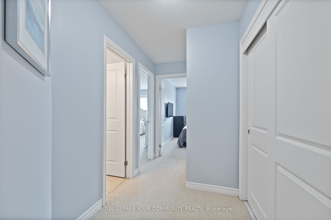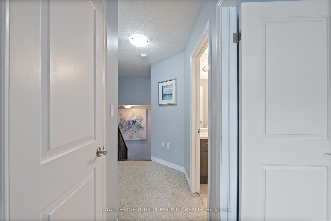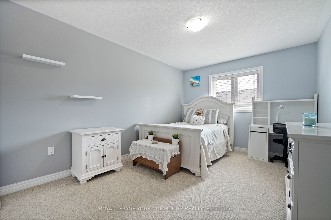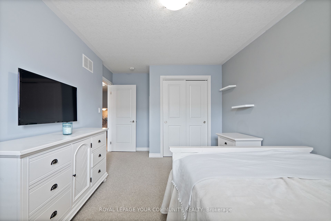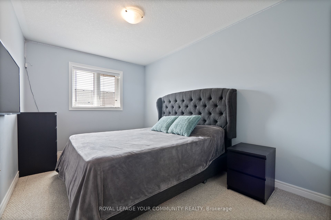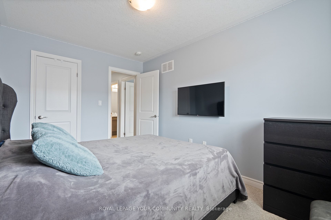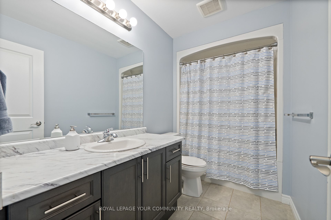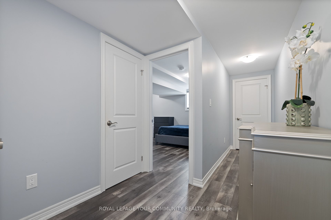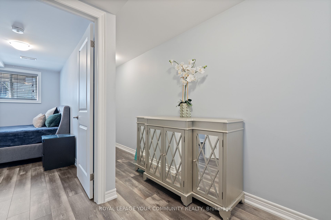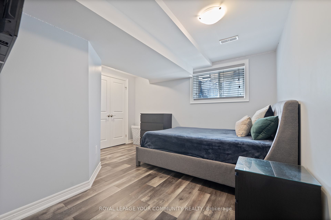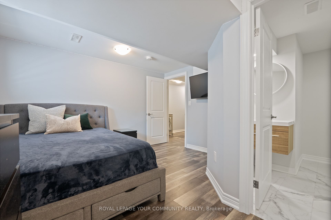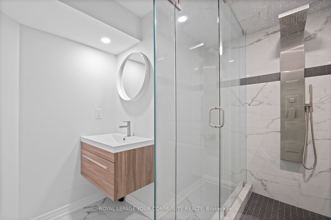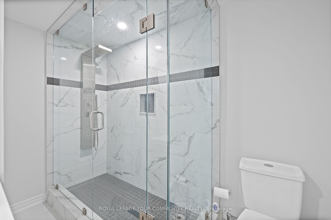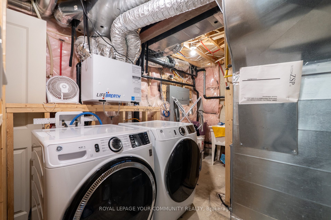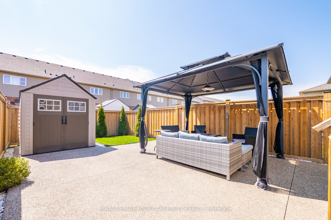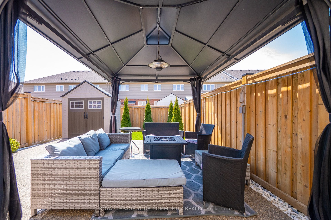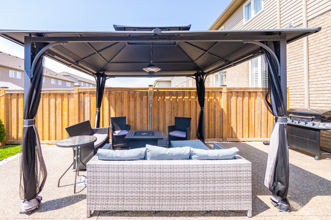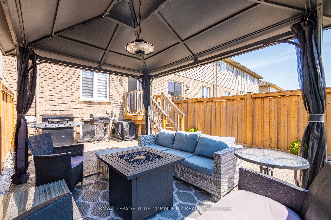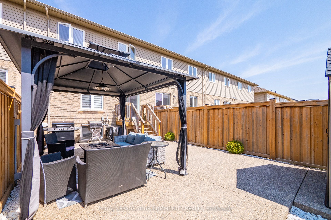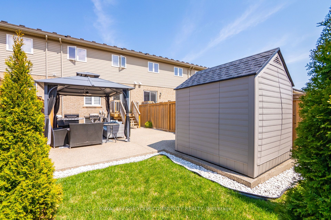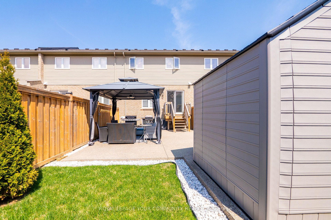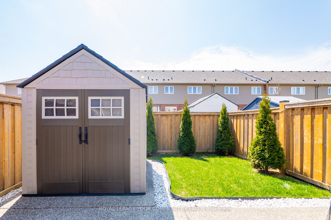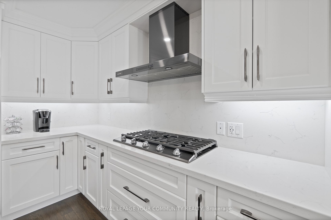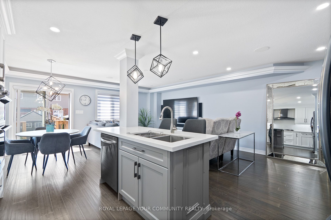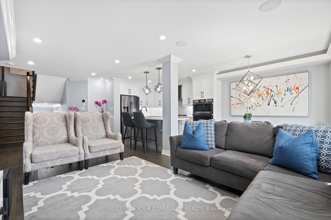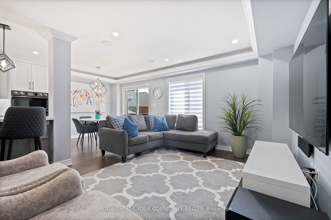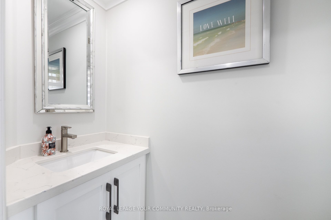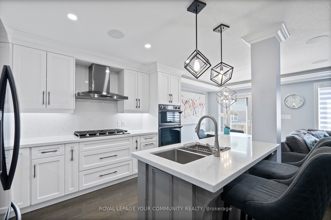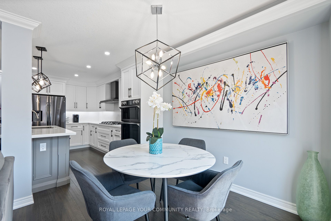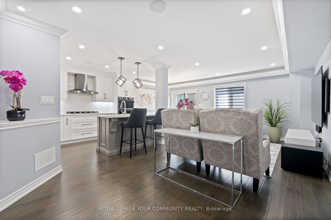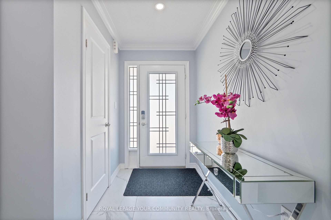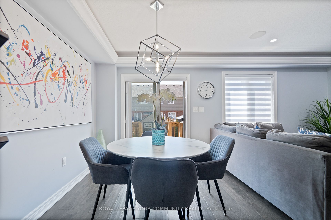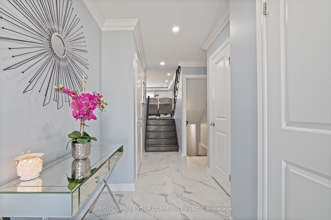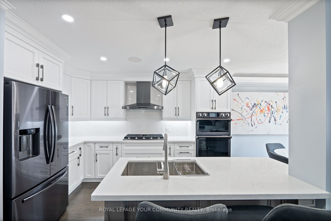
$809,990
Est. Payment
$3,094/mo*
*Based on 20% down, 4% interest, 30-year term
Listed by ROYAL LEPAGE YOUR COMMUNITY REALTY
Att/Row/Townhouse•MLS #X12102280•Price Change
Price comparison with similar homes in Hamilton
Compared to 15 similar homes
3.5% Higher↑
Market Avg. of (15 similar homes)
$782,427
Note * Price comparison is based on the similar properties listed in the area and may not be accurate. Consult licences real estate agent for accurate comparison
Room Details
| Room | Features | Level |
|---|---|---|
Kitchen 3.84 × 2.59 m | Centre IslandQuartz CounterB/I Appliances | Main |
Living Room 7.42 × 3.38 m | Hardwood FloorWindowPot Lights | Main |
Dining Room 2.87 × 2.59 m | Hardwood FloorW/O To DeckSliding Doors | Main |
Primary Bedroom 5.41 × 3.86 m | 3 Pc EnsuiteWalk-In Closet(s)Large Window | In Between |
Bedroom 2 4.9 × 3.18 m | BroadloomClosetLarge Window | Second |
Bedroom 3 3.76 × 2.82 m | BroadloomWalk-In Closet(s)Large Window | Second |
Client Remarks
Step into style and comfort with this fully renovated 3+1 bedroom, 4 bathroom freehold townhouse nestled in the desirable Hannon Community of Hamilton. Designed with elegance and functionality in mind, this stunning home offers a thoughtfully finished living space. The main floor welcomes you with beautiful engineered hardwood flooring, sleek pot lights, and integrated ceiling speakers for a seamless audio experience. The open-concept layout flows into a fully upgraded kitchen featuring high-end Samsun black stainless steel appliances, a gas cooktop, deep double sink, and contemporary finishes that are both stylish and practical - perfect for home Chefs and entertainers alike. Upstairs, three generously sized bedrooms provide ample room for families of all sizes. The bathrooms have been tastefully updated with modern fixtures and finishes, offering a luxurious feel throughout. The fully finished basement adds even more flexibility to the home, boasting an additional bedroom and a spacious 3-piece bathroom - ideal for guests, a home office, or in-law setup. Outside, you'll find a low-maintenance front yard with upgraded paving that adds an extra parking space - a rare find! The beautifully paved backyard is your own private retreat, complete with a storage shed and a charming Gazebo with furniture included, ready for Summer BBQs and relaxing evenings under the Stars. This turn-key home combines modern upgrades with unbeatable value in one of Hamilton's fastest-growing neighbourhoods. Close to parks, Schools, Shopping, and Highway access - this is a must-see!
About This Property
19 Bethune Avenue, Hamilton, L0R 1P0
Home Overview
Basic Information
Walk around the neighborhood
19 Bethune Avenue, Hamilton, L0R 1P0
Shally Shi
Sales Representative, Dolphin Realty Inc
English, Mandarin
Residential ResaleProperty ManagementPre Construction
Mortgage Information
Estimated Payment
$0 Principal and Interest
 Walk Score for 19 Bethune Avenue
Walk Score for 19 Bethune Avenue

Book a Showing
Tour this home with Shally
Frequently Asked Questions
Can't find what you're looking for? Contact our support team for more information.
See the Latest Listings by Cities
1500+ home for sale in Ontario

Looking for Your Perfect Home?
Let us help you find the perfect home that matches your lifestyle
