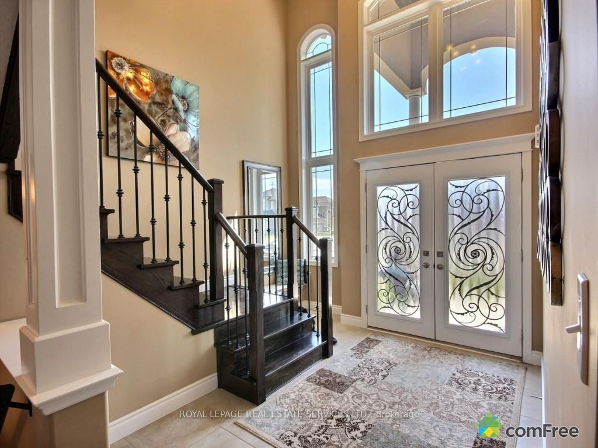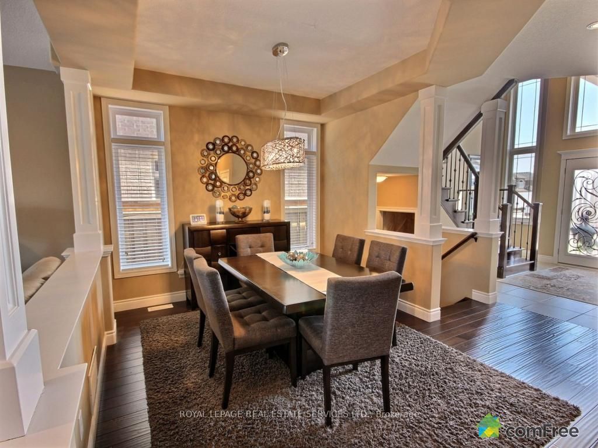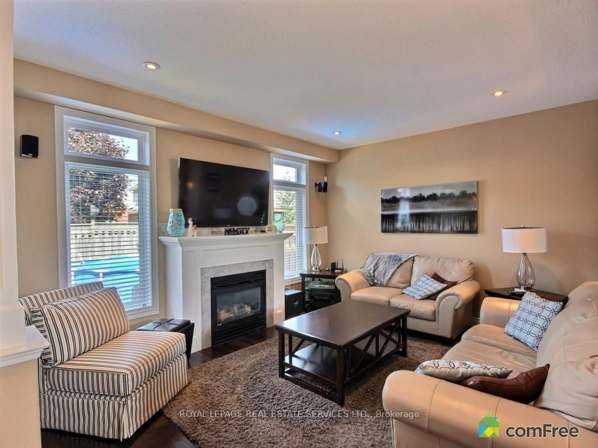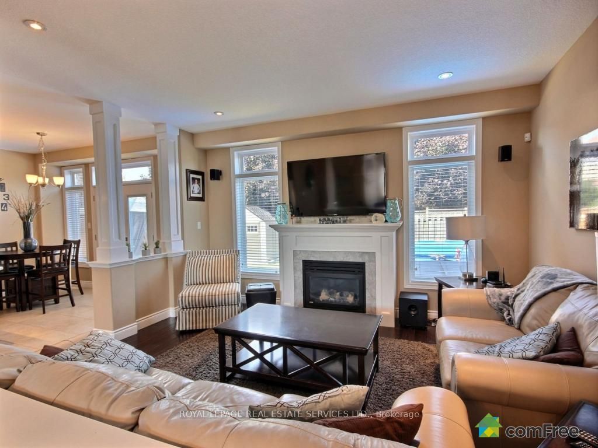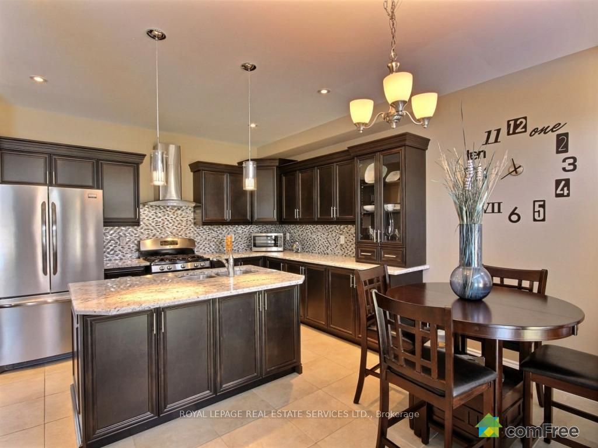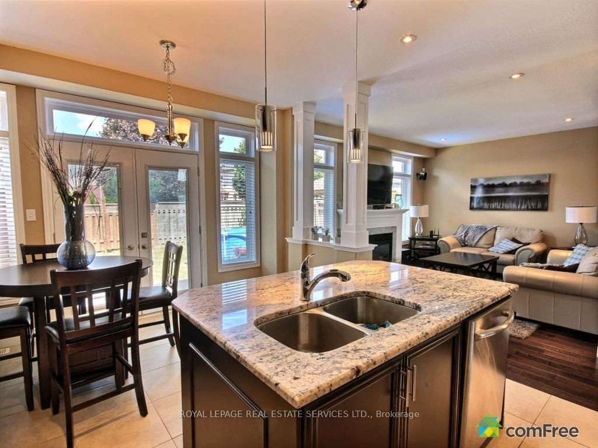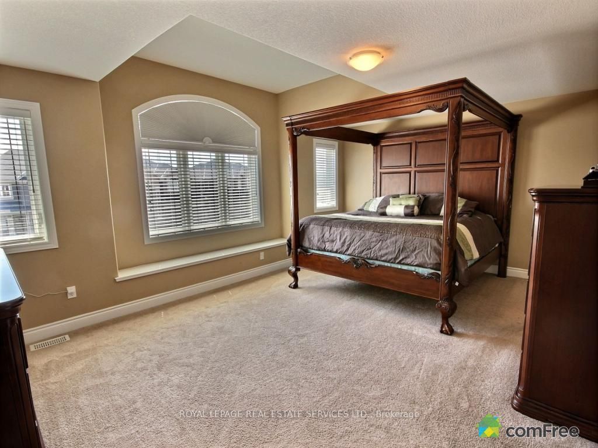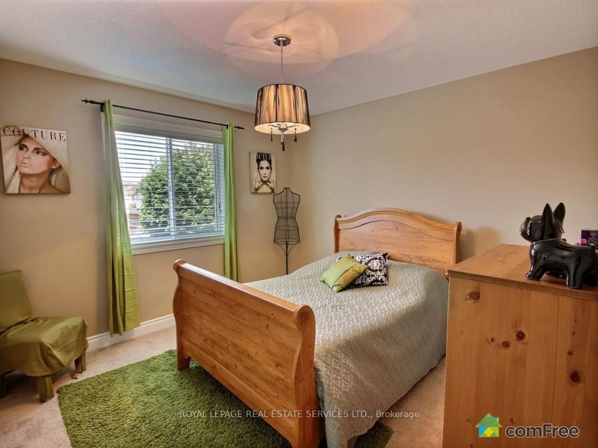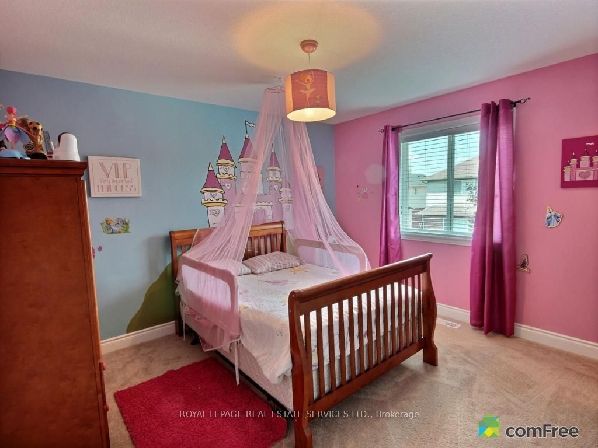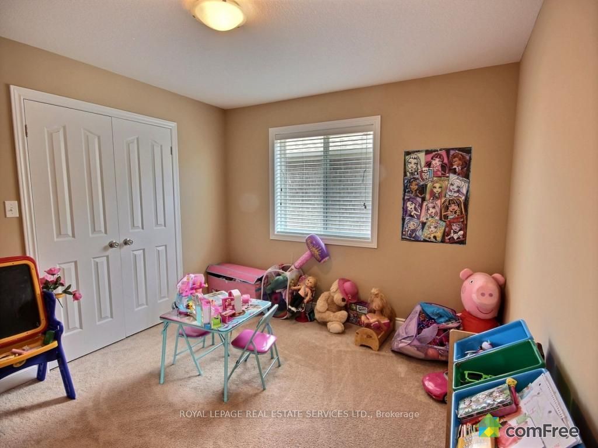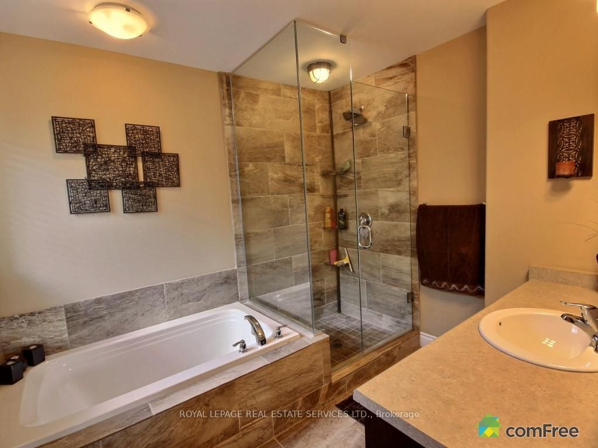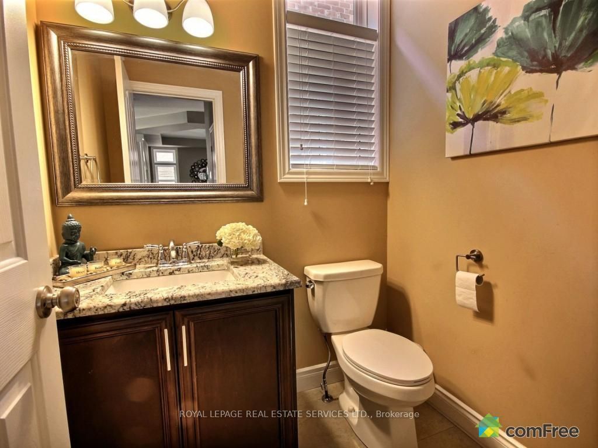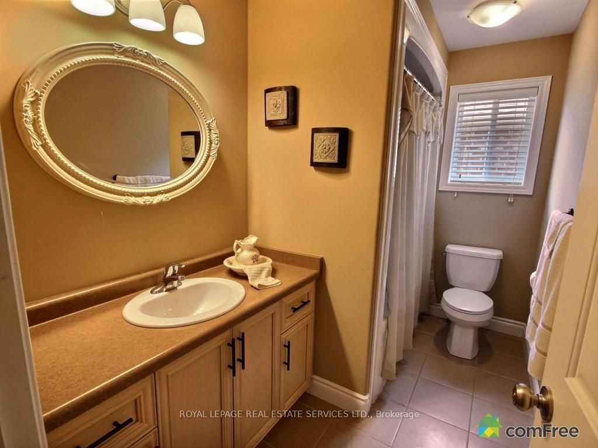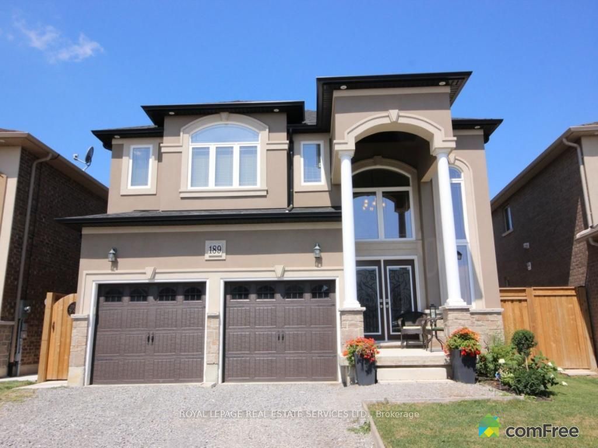
$3,900 /mo
Listed by ROYAL LEPAGE REAL ESTATE SERVICES LTD.
Detached•MLS #X12169094•New
Room Details
| Room | Features | Level |
|---|---|---|
Dining Room 3.07 × 3.25 m | Ground | |
Kitchen 3.73 × 2.99 m | Ground | |
Bedroom 5.53 × 3.91 m | Second | |
Bedroom 2 3.81 × 3.25 m | Second | |
Bedroom 3 3.4 × 3.14 m | Second | |
Bedroom 4 3.32 × 3.04 m | Second |
Client Remarks
Open concept layout upgraded home with upgrades galore. This home has a great floor plan. 4 bedrooms, 2.5 baths. Walk through a beautiful foyer to an open concept main floor boasting wide planked wood flooring, dining room with coffered ceiling, great room with fireplace overlooking private backyard and gourmet kitchen with top of the line appliances and granite counter tops. Second floor with luxurious master bedroom, generous sized walk-in closet, and large master en-suite bath. 3 good sized bedrooms. Ready for lease immediately. Employment letter and credit check required and minimum one year lease. Please call with questions and to schedule a showing.
About This Property
189 Medici Lane, Hamilton, L9B 0G7
Home Overview
Basic Information
Walk around the neighborhood
189 Medici Lane, Hamilton, L9B 0G7
Shally Shi
Sales Representative, Dolphin Realty Inc
English, Mandarin
Residential ResaleProperty ManagementPre Construction
 Walk Score for 189 Medici Lane
Walk Score for 189 Medici Lane

Book a Showing
Tour this home with Shally
Frequently Asked Questions
Can't find what you're looking for? Contact our support team for more information.
See the Latest Listings by Cities
1500+ home for sale in Ontario

Looking for Your Perfect Home?
Let us help you find the perfect home that matches your lifestyle
