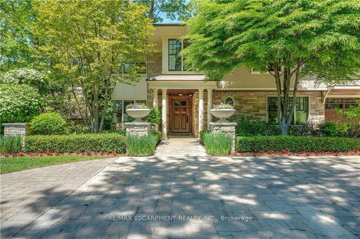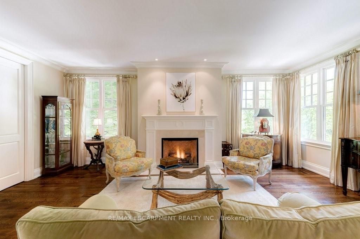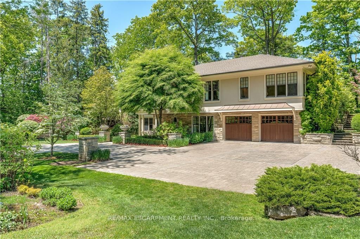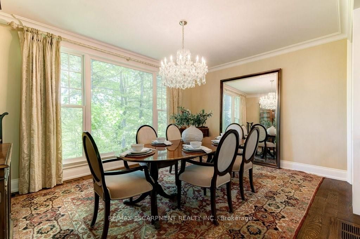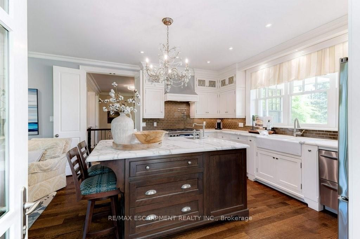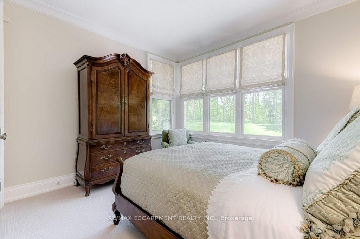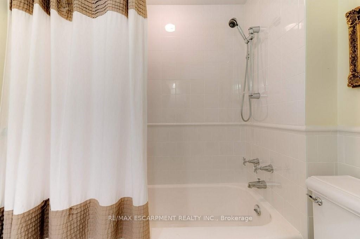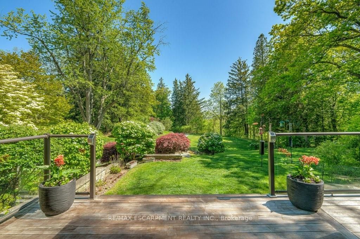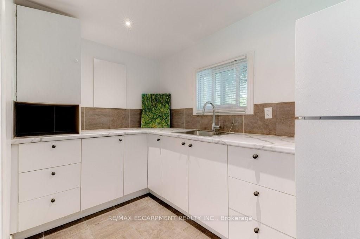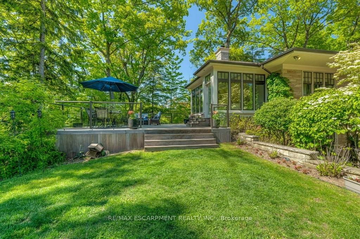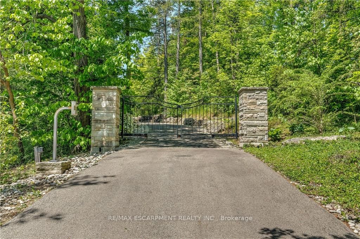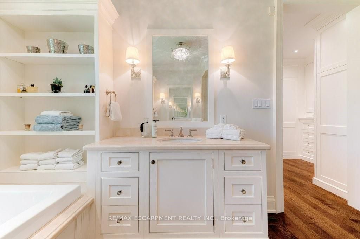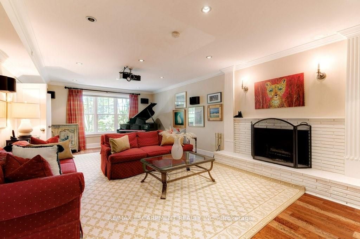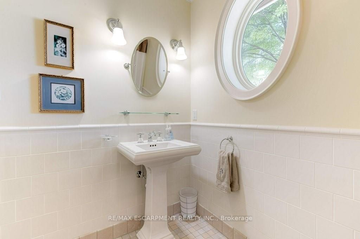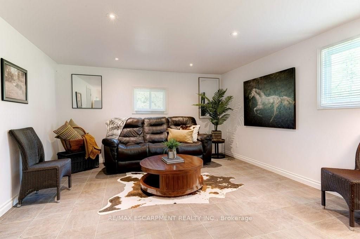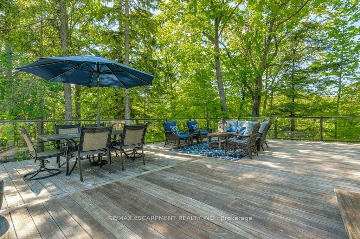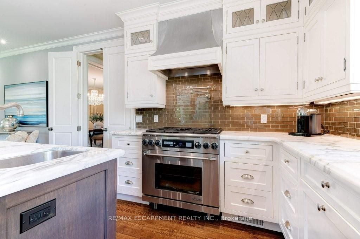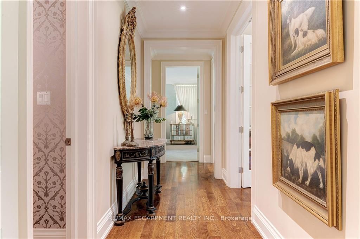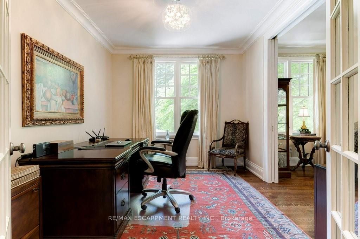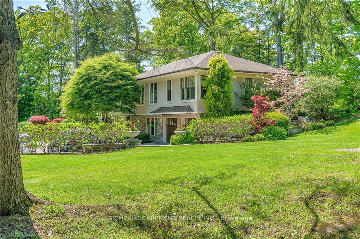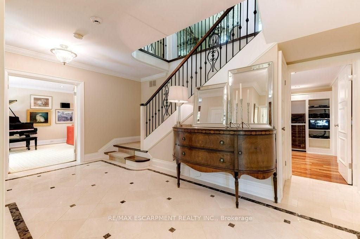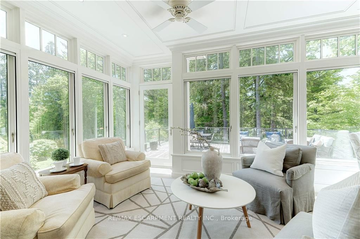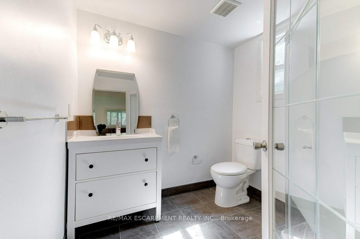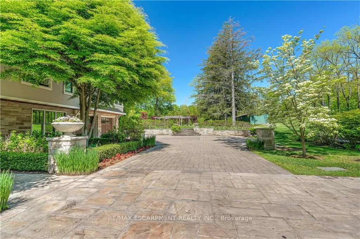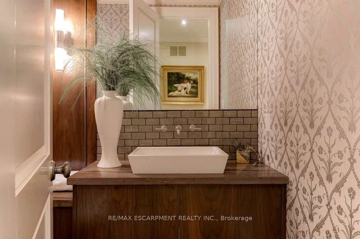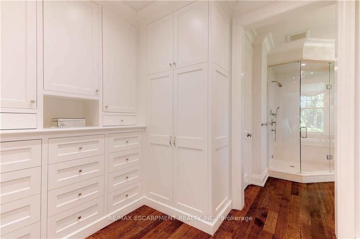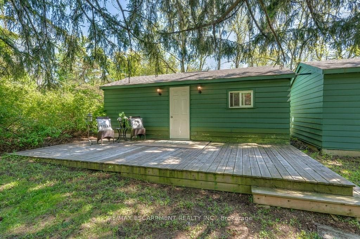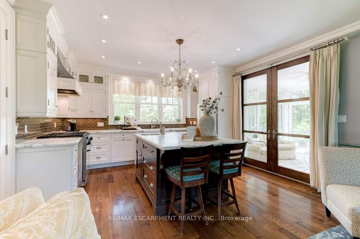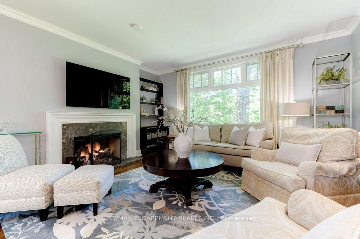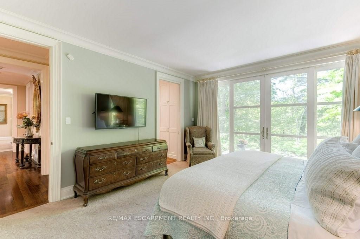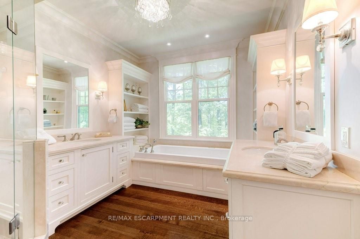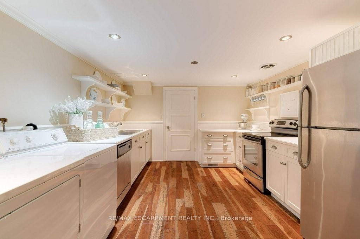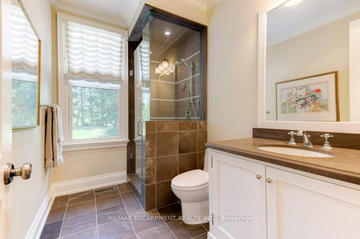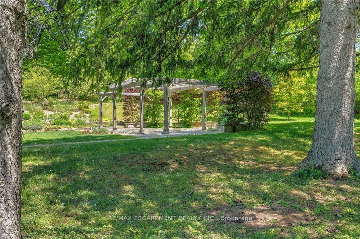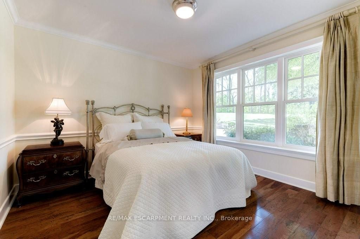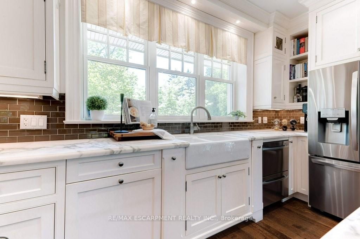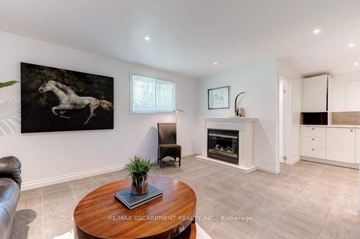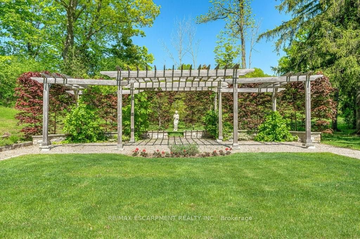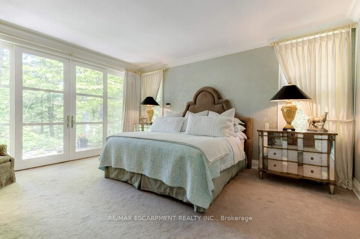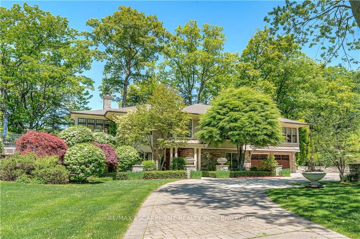
$4,498,000
Est. Payment
$17,179/mo*
*Based on 20% down, 4% interest, 30-year term
Listed by RE/MAX ESCARPMENT REALTY INC.
Detached•MLS #X11917897•New
Price comparison with similar homes in Hamilton
Compared to 30 similar homes
282.7% Higher↑
Market Avg. of (30 similar homes)
$1,175,313
Note * Price comparison is based on the similar properties listed in the area and may not be accurate. Consult licences real estate agent for accurate comparison
Room Details
| Room | Features | Level |
|---|---|---|
Living Room 3.96 × 6.48 m | FireplaceHardwood FloorCrown Moulding | Main |
Kitchen 4.27 × 4.47 m | Hardwood FloorCentre IslandW/O To Sundeck | Main |
Dining Room 3.89 × 4.83 m | Hardwood FloorLarge WindowCrown Moulding | Main |
Primary Bedroom 5.08 × 4.27 m | 5 Pc EnsuiteWalk-In Closet(s)W/O To Terrace | Main |
Bedroom 3.96 × 3.61 m | 3 Pc EnsuiteLarge WindowLarge Closet | Main |
Kitchen 5.05 × 3.48 m | Heated FloorPot LightsB/I Shelves | Lower |
Client Remarks
A rare opportunity to own an 8 Acre estate property in Downtown Waterdown. Custom designed raised Bungalow tailored for elegant easy living & entertaining. 2+1 Bed, 3.5 Bath Residence plus Guest House, Studio/Workshop building & separate One Bedroom Cottage. The Comfort & Beauty of a Southern style home is unmistakable upon entry into the elegant Foyer w/heated marble floors. Enjoy Panoramic Vistas from every window & timeless custom detailed interiors. Quarter Sawn Oak Floors,10' Ceilings, 9' Interior Doors, Heated Stone Floors, solid Oak staircase & much more! Charming Farmhouse Kitchen with oversized marble island, luxe s/s appliances open concept to a spacious Family Room w/Fireplace & Forested views. Exquisite French Door walk-out to All Season Room with heated floors, floor to ceiling windows overlooking ravine & walk-out to 840 s.f. raised IPE wood Deck. Elegant Dining Room with breathtaking views. Gracious Living Room with custom gas Fireplace & pocket doors to Den. Main Suite is a luxurious sanctuary with elegant walk-in wardrobe, lavish 5pc Ensuite & walk-out to private Terrace. Private 2nd Bedroom w/3 pc. ensuite. Above grade Lower Level w/full in-law Suite featuring Family/Media Room with Fireplace, Kitchen, Bedroom & 4pc Bath. Heated Drive, Entry Gate w/intercom, Camera Security System, Generator, Landscape Lighting & more! Property Severance potential. Steps to shops, restaurants & the Bruce Trail. Minutes to Schools, Parks, main HWY's & GO Stn.
About This Property
183 Mill Street, Hamilton, L0R 2H0
Home Overview
Basic Information
Walk around the neighborhood
183 Mill Street, Hamilton, L0R 2H0
Shally Shi
Sales Representative, Dolphin Realty Inc
English, Mandarin
Residential ResaleProperty ManagementPre Construction
Mortgage Information
Estimated Payment
$0 Principal and Interest
 Walk Score for 183 Mill Street
Walk Score for 183 Mill Street

Book a Showing
Tour this home with Shally
Frequently Asked Questions
Can't find what you're looking for? Contact our support team for more information.
See the Latest Listings by Cities
1500+ home for sale in Ontario

Looking for Your Perfect Home?
Let us help you find the perfect home that matches your lifestyle
