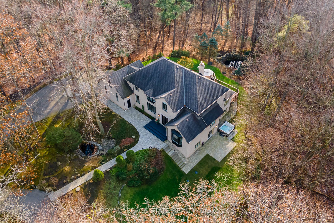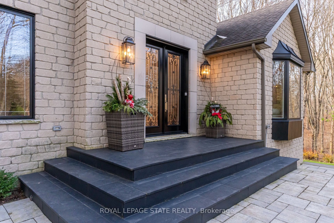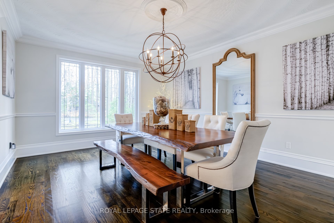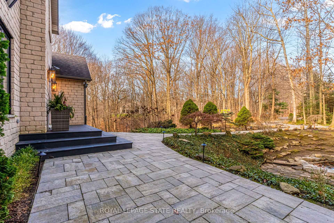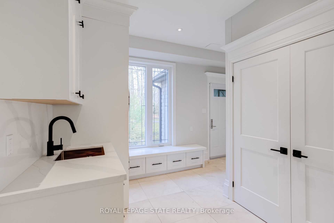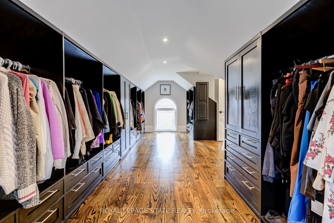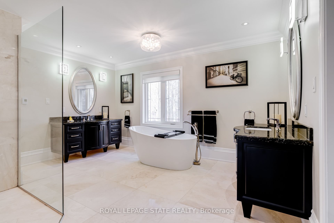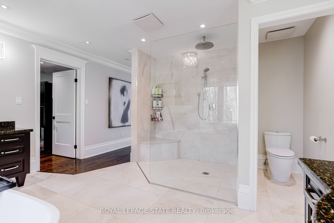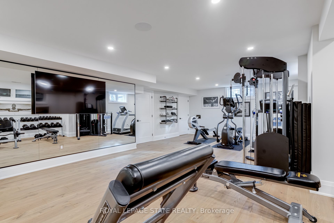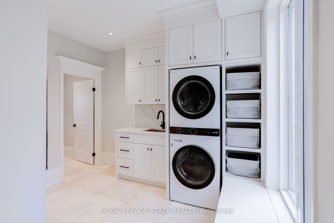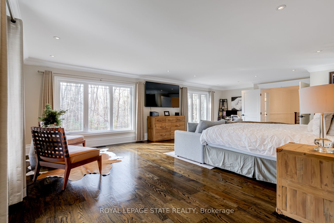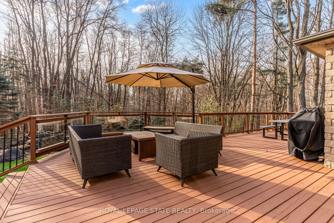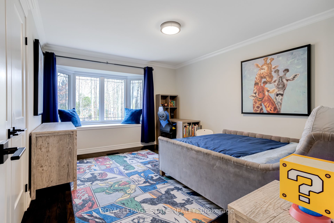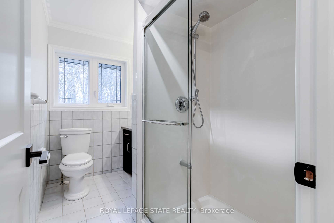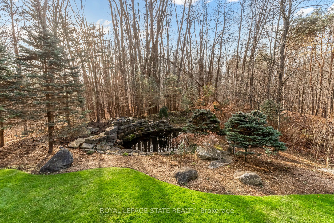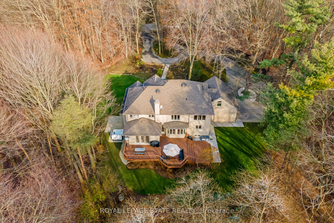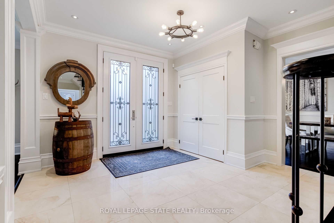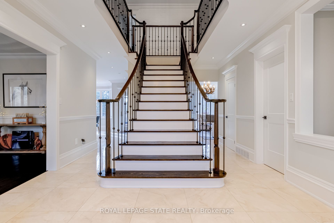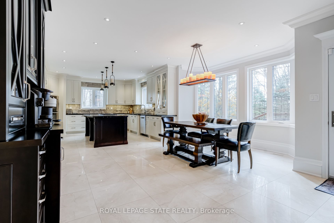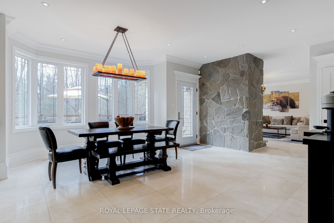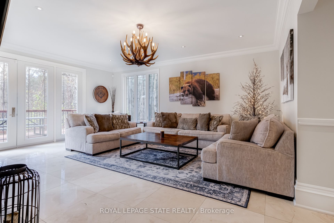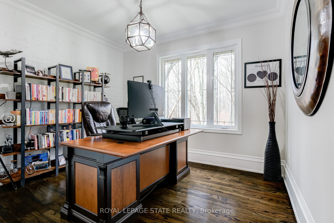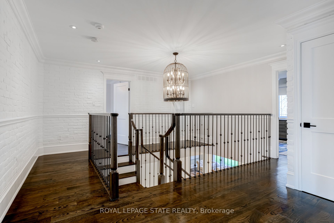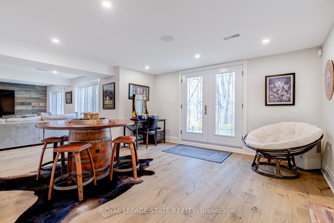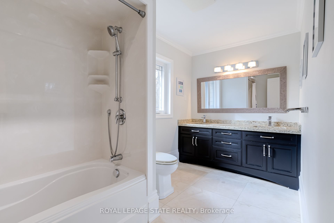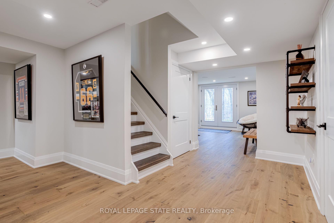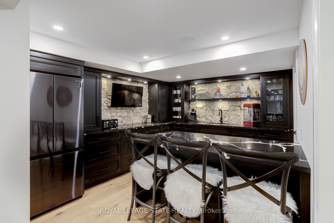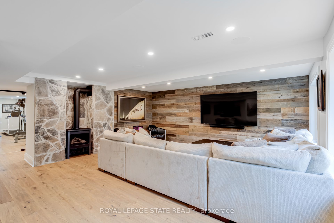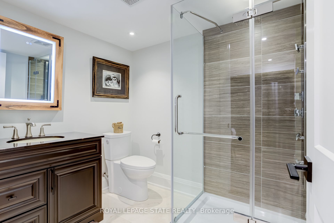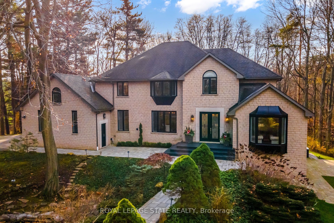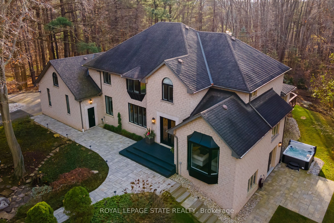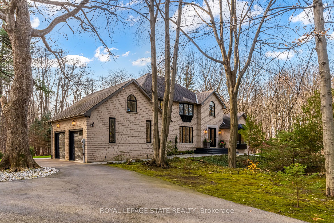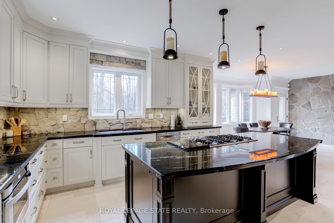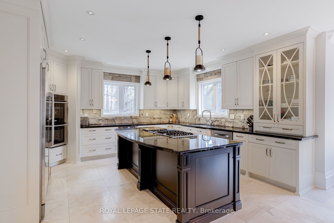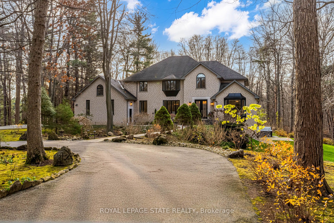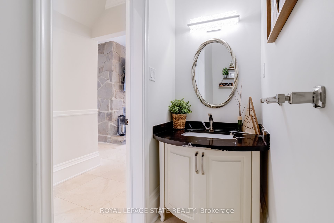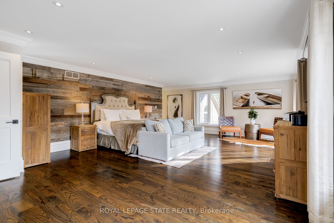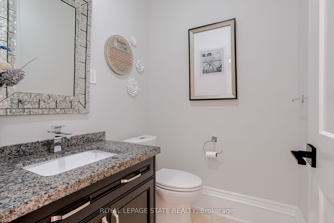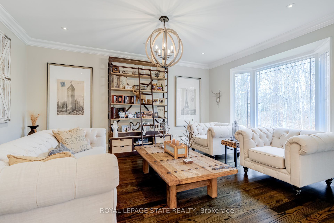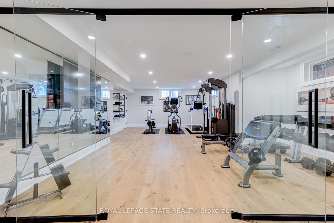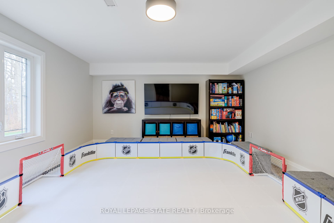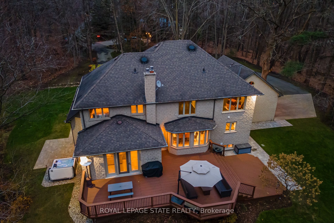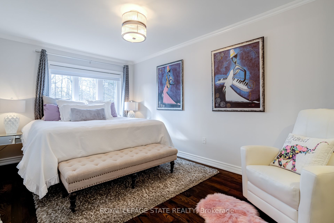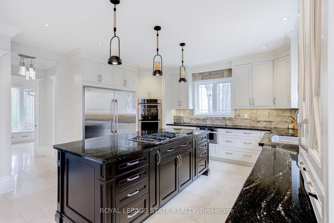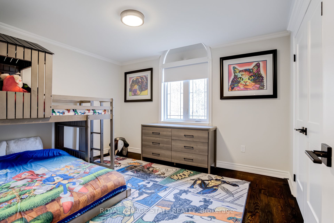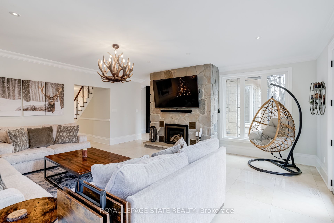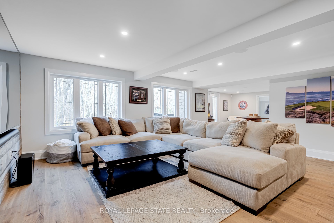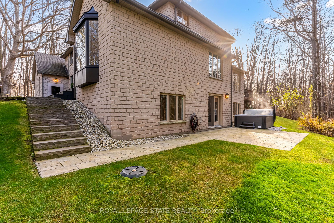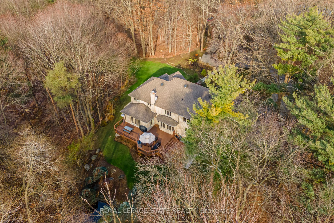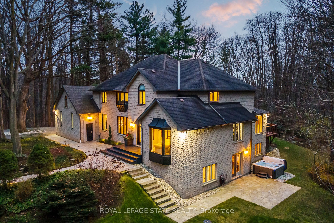
$3,797,000
Est. Payment
$14,502/mo*
*Based on 20% down, 4% interest, 30-year term
Listed by ROYAL LEPAGE STATE REALTY
Detached•MLS #X12015028•New
Price comparison with similar homes in Hamilton
Compared to 3 similar homes
37.5% Higher↑
Market Avg. of (3 similar homes)
$2,762,300
Note * Price comparison is based on the similar properties listed in the area and may not be accurate. Consult licences real estate agent for accurate comparison
Room Details
| Room | Features | Level |
|---|---|---|
Living Room 4.22 × 5.49 m | Main | |
Dining Room 4.29 × 5.49 m | Main | |
Dining Room 5.31 × 5.36 m | Main | |
Kitchen 4.22 × 4.8 m | Main | |
Primary Bedroom 8.53 × 5.56 m | 5 Pc EnsuiteWalk-In Closet(s) | Second |
Bedroom 3.56 × 4.14 m | Second |
Client Remarks
2.5-acre nature paradise in the heart of Ancaster, nestled in an exclusive enclave of multi-million-dollar homes. The nearly 7,000 sqft custom-designed executive home blends modern luxury with natural beauty. New stone walkways and lush greenery provide stunning curb appeal. Inside, the grand 'Scarlett OHara' staircase makes a dramatic first impression. The main floor features formal living and dining rooms, a private office, two powder rooms, and a custom laundry/mudroom with garage access and second basement staircase. The elegant family room boasts a new Valor gas fireplace and stone feature wall providing warmth and ambience. The gourmet eat-in kitchen is a true masterpiece equipped with top-tier appliances, designer cabinetry, granite counters, and striking stone accents. Upstairs, there are 4 spacious bedrooms and 3 full baths including the hotel-inspired primary suite with a 5-piece spa ensuite and a massive walk-in dressing closet with custom built-ins. The newly renovated walkout basement includes a fifth bedroom (playroom), full bathroom, kitchenette & bar, media area with Valor gas fireplace and rustic barnboard wall, state-of-the-art home gym with mirrors & glass doors, and access to a private patio with hot tubperfect for entertaining or an in-law suite.
About This Property
18 Elder Crescent, Hamilton, L0R 1R0
Home Overview
Basic Information
Walk around the neighborhood
18 Elder Crescent, Hamilton, L0R 1R0
Shally Shi
Sales Representative, Dolphin Realty Inc
English, Mandarin
Residential ResaleProperty ManagementPre Construction
Mortgage Information
Estimated Payment
$0 Principal and Interest
 Walk Score for 18 Elder Crescent
Walk Score for 18 Elder Crescent

Book a Showing
Tour this home with Shally
Frequently Asked Questions
Can't find what you're looking for? Contact our support team for more information.
Check out 100+ listings near this property. Listings updated daily
See the Latest Listings by Cities
1500+ home for sale in Ontario

Looking for Your Perfect Home?
Let us help you find the perfect home that matches your lifestyle
