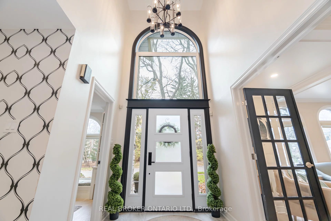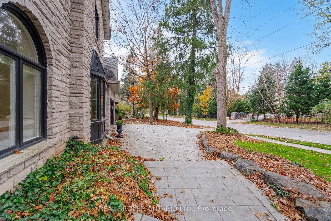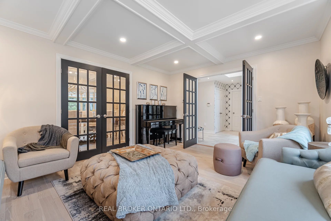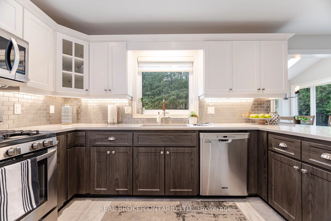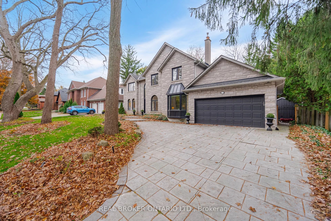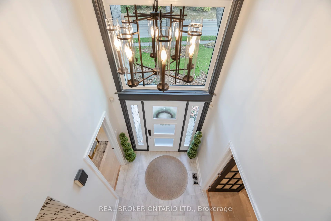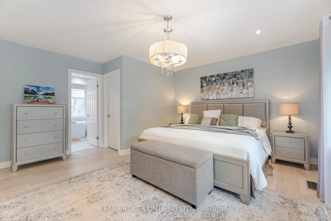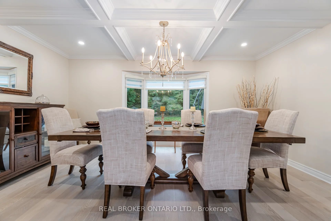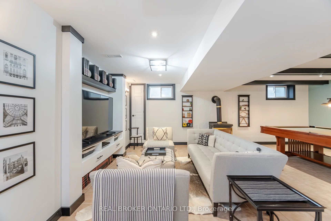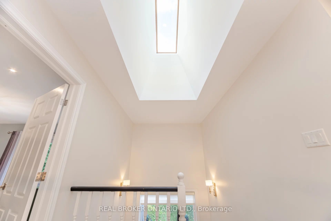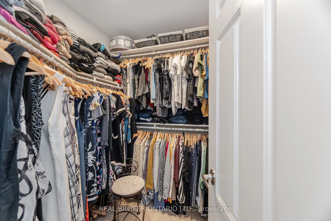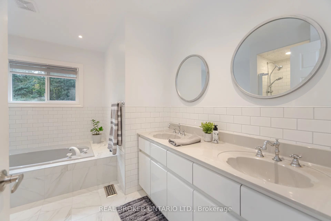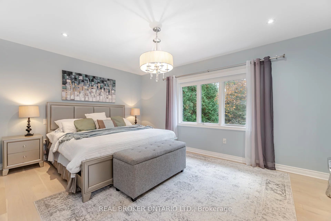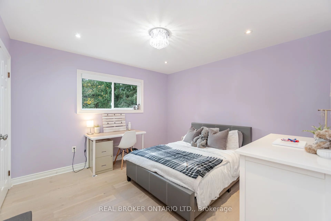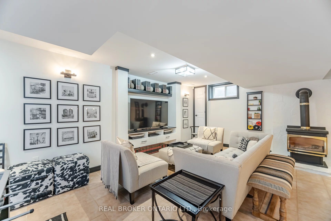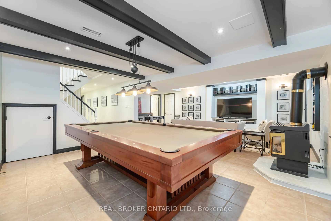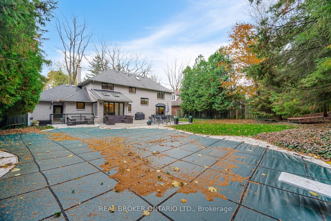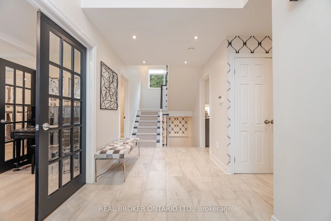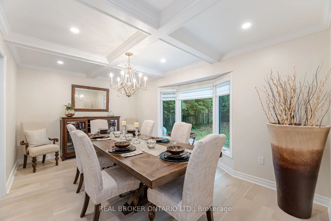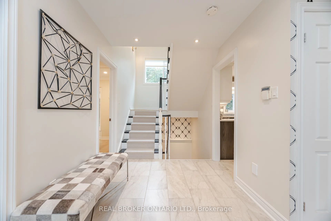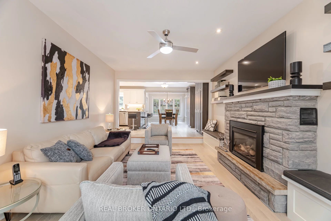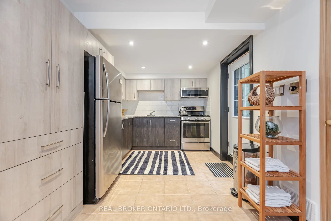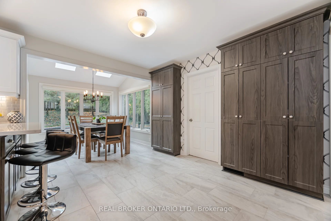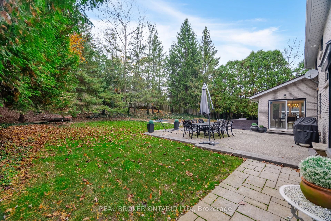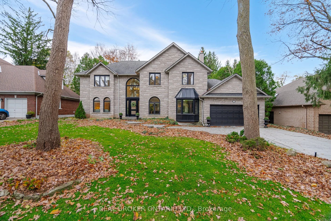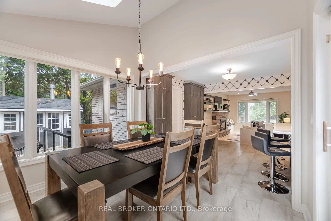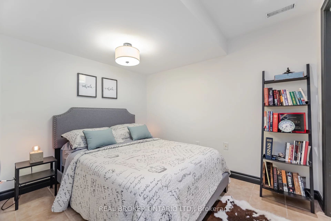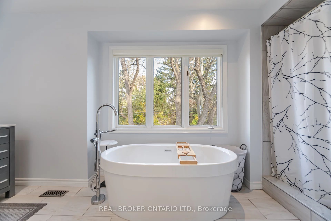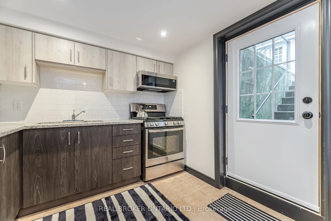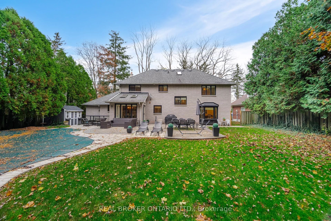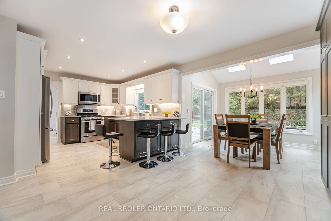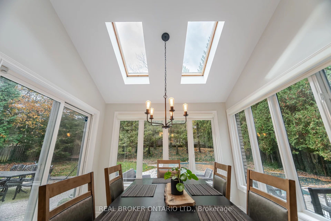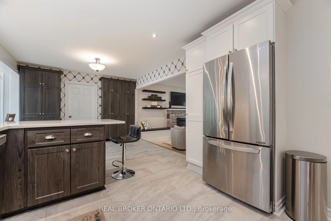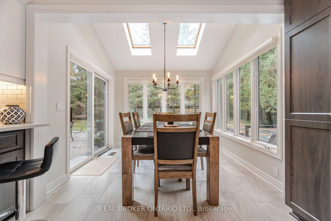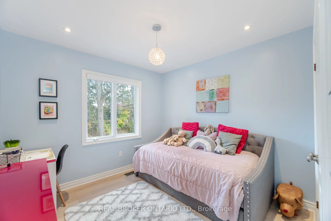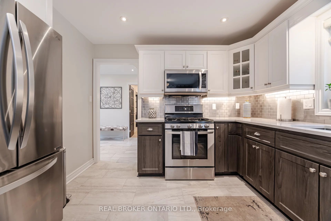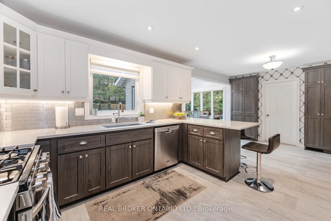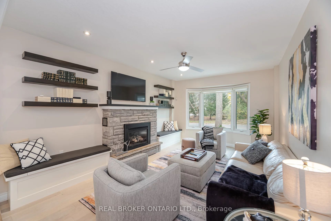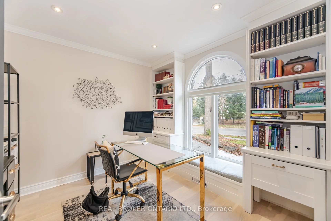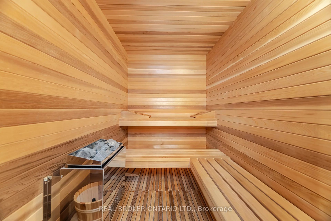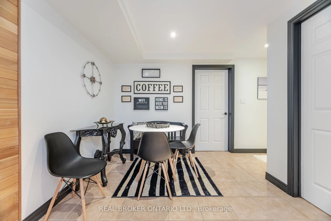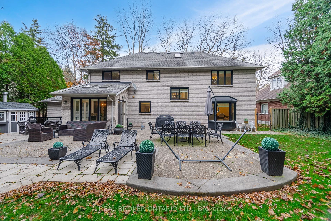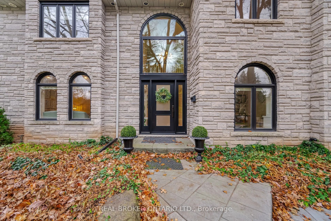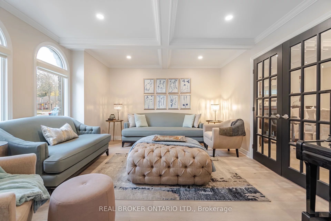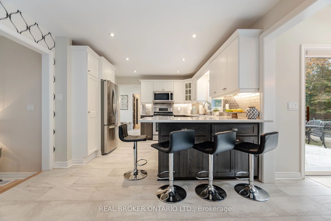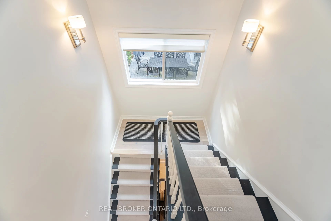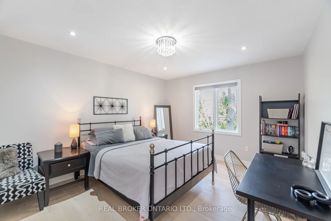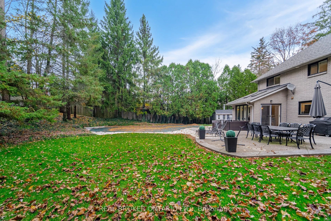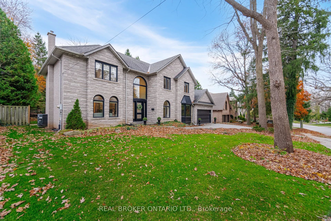
$6,500 /mo
Listed by REAL BROKER ONTARIO LTD.
Detached•MLS #X12002173•New
Room Details
| Room | Features | Level |
|---|---|---|
Living Room 4.95 × 3.68 m | Coffered Ceiling(s)Hardwood FloorPot Lights | Ground |
Dining Room 4.95 × 3.22 m | Coffered Ceiling(s)Hardwood FloorPot Lights | Ground |
Kitchen 6.54 × 6 m | Modern KitchenGranite CountersBacksplash | Ground |
Primary Bedroom | 5 Pc BathHardwood FloorPot Lights | Second |
Bedroom 2 3.51 × 3.57 m | Hardwood FloorPot Lights | Second |
Bedroom 3 3.49 × 4.24 m | Hardwood FloorPot Lights | Second |
Client Remarks
Custom Built Executive Home On Lovers Lane. Stone Exterior And Over 3000 Sq.ft. Of Living Space. Gorgeous Private Oasis With Large Pool, Long Trees And Huge Patio. Grand Open To Above Foyer, Coffered Ceiling, Formal Dinning Area, Chef's Kitchen, Cozy Family room w/Fireplace. Bright Eat-in Kitchen Feels like a Sunroom. Luxurious Primary Ensuite and Spacious Bedrooms. Basement Is Fully Finished Featuring A Second Kitchen, Additional Bedroom, Large Recroom And Private Entrance To The Backyard.
About This Property
168 Lovers Lane, Hamilton, L9G 1G8
Home Overview
Basic Information
Walk around the neighborhood
168 Lovers Lane, Hamilton, L9G 1G8
Shally Shi
Sales Representative, Dolphin Realty Inc
English, Mandarin
Residential ResaleProperty ManagementPre Construction
 Walk Score for 168 Lovers Lane
Walk Score for 168 Lovers Lane

Book a Showing
Tour this home with Shally
Frequently Asked Questions
Can't find what you're looking for? Contact our support team for more information.
Check out 100+ listings near this property. Listings updated daily
See the Latest Listings by Cities
1500+ home for sale in Ontario

Looking for Your Perfect Home?
Let us help you find the perfect home that matches your lifestyle
