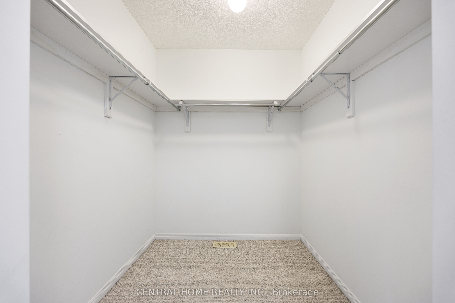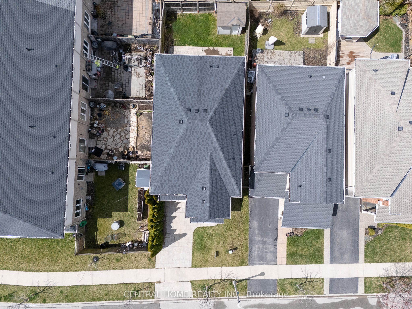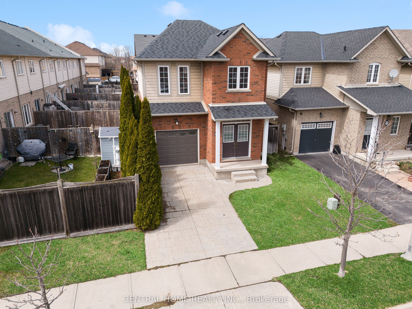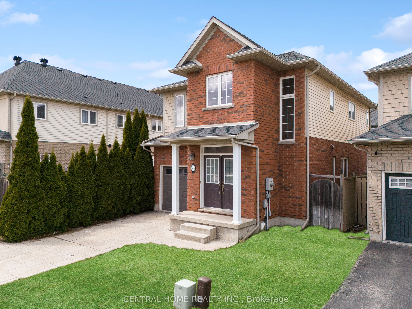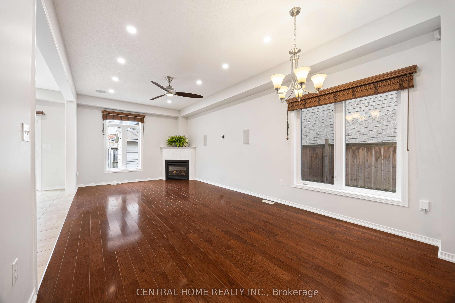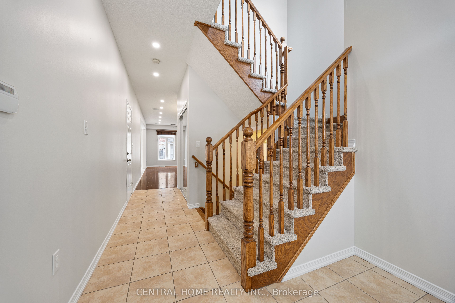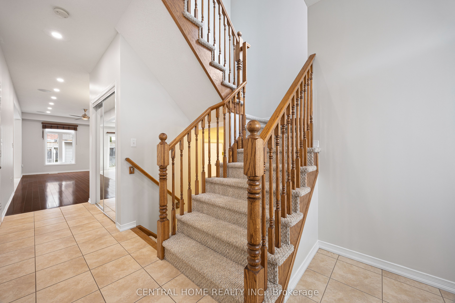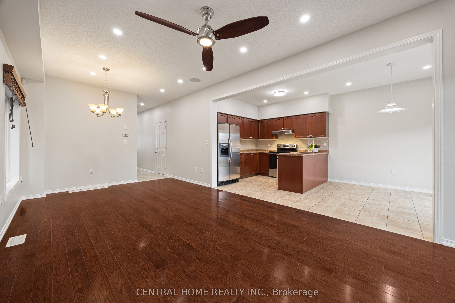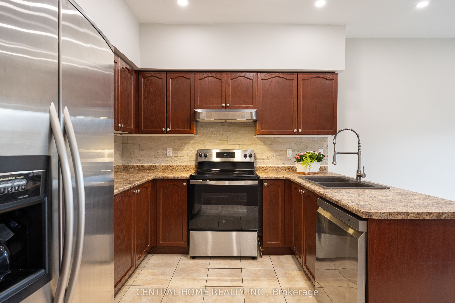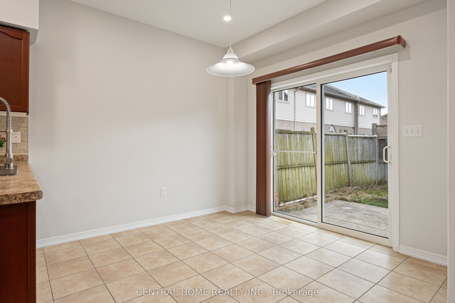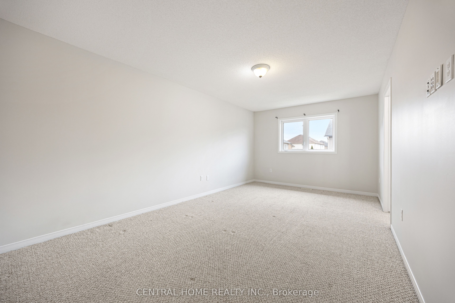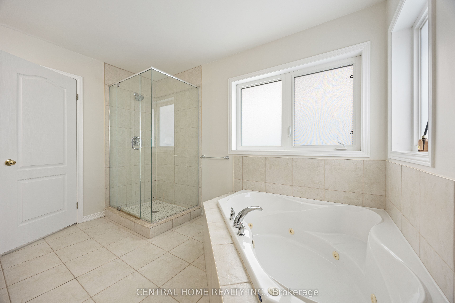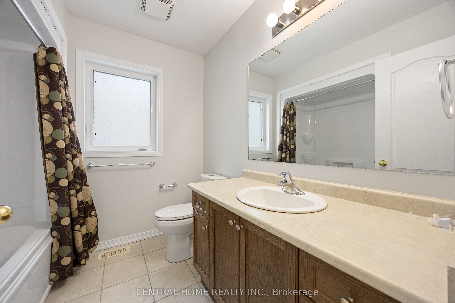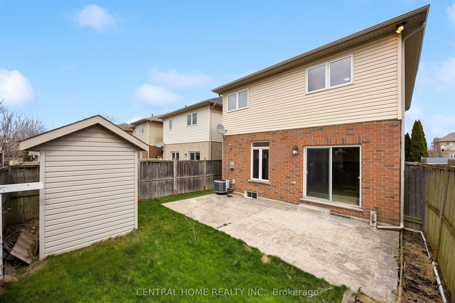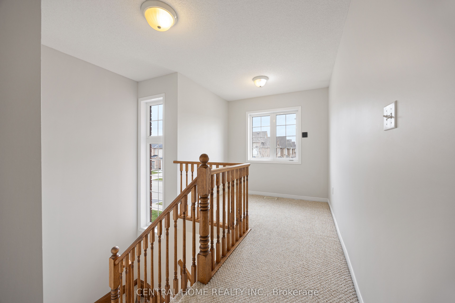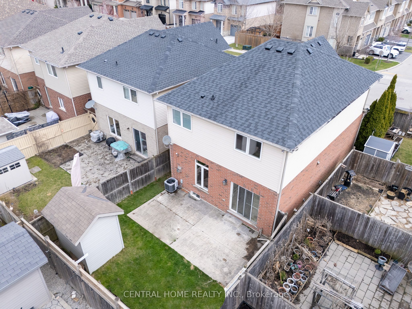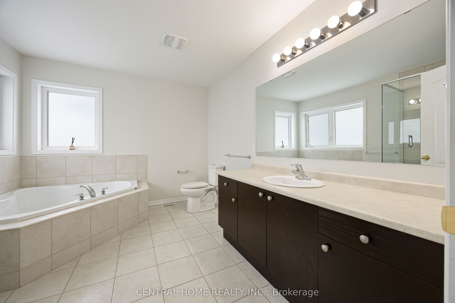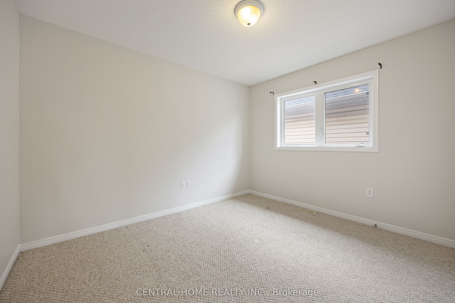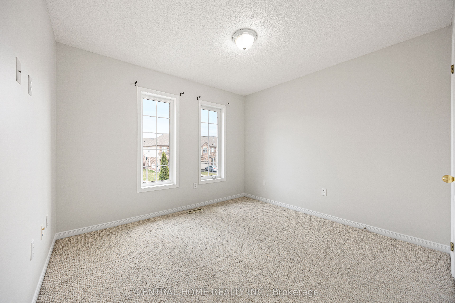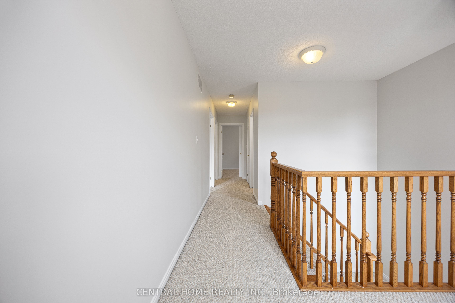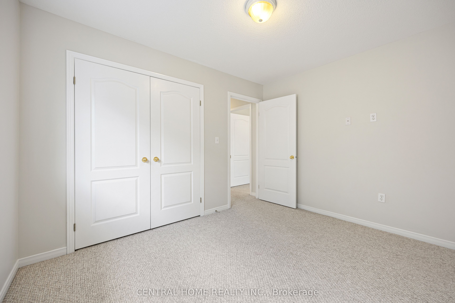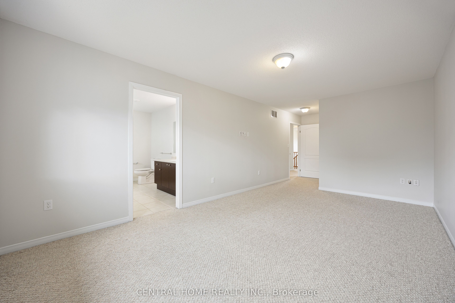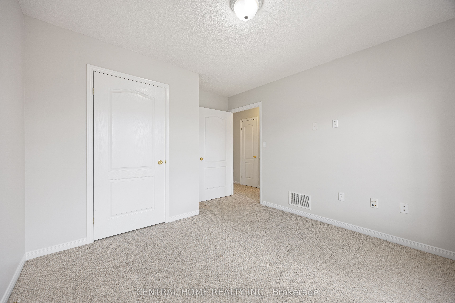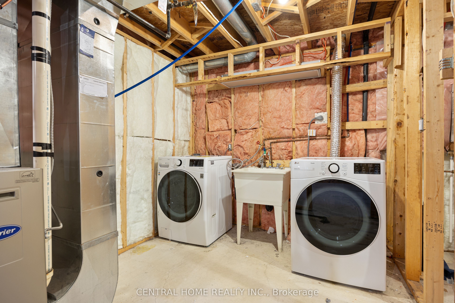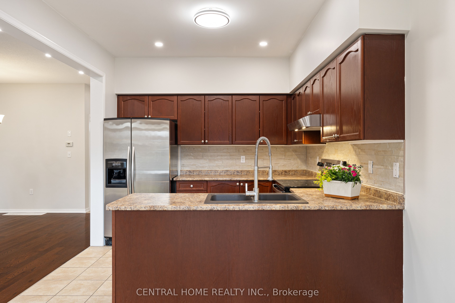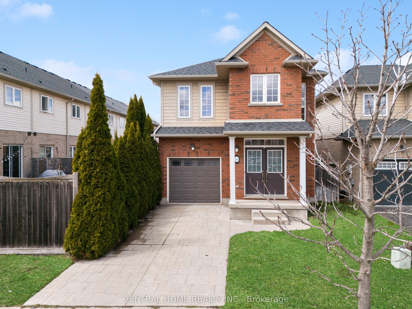
$3,350 /mo
Listed by CENTRAL HOME REALTY INC.
Detached•MLS #X12092411•Price Change
Room Details
| Room | Features | Level |
|---|---|---|
Living Room 7.33 × 3.45 m | Hardwood FloorGas FireplaceCombined w/Dining | Main |
Dining Room 7.33 × 3.45 m | Hardwood FloorCombined w/Living | Main |
Kitchen 5.83 × 3.05 m | Eat-in KitchenStainless Steel ApplBacksplash | Main |
Primary Bedroom 5.45 × 3.27 m | 4 Pc EnsuiteWalk-In Closet(s)Separate Shower | Second |
Bedroom 2 3.06 × 3.27 m | Double ClosetBroadloom | Second |
Bedroom 3 3.47 × 2.96 m | BroadloomCloset | Second |
Client Remarks
Great Two Storey Home In Sought After Area Stoney Creek, Steps To The Lake, Easy Access To Hwy. Bright & Spacious W/ Open Concept Layout, 9' Ceilings On Main Floor, Hardwood Floors, Gas Fireplace In Living Room. Spacious Eat-In Kitchen W/ Stainless Steel Appls & Backsplash, Walk-Out To Spacious Backyard W/ A Kitchen Garden. 3 Large Bedrooms Plus A Loft On 2nd Floor, Primary Bedroom W/ Walk-In Closet & A 4 Pc Ensuite W/ Jacuzzi & Glass Shower.
About This Property
165 Palacebeach Trail, Hamilton, L8E 0C3
Home Overview
Basic Information
Walk around the neighborhood
165 Palacebeach Trail, Hamilton, L8E 0C3
Shally Shi
Sales Representative, Dolphin Realty Inc
English, Mandarin
Residential ResaleProperty ManagementPre Construction
 Walk Score for 165 Palacebeach Trail
Walk Score for 165 Palacebeach Trail

Book a Showing
Tour this home with Shally
Frequently Asked Questions
Can't find what you're looking for? Contact our support team for more information.
See the Latest Listings by Cities
1500+ home for sale in Ontario

Looking for Your Perfect Home?
Let us help you find the perfect home that matches your lifestyle
