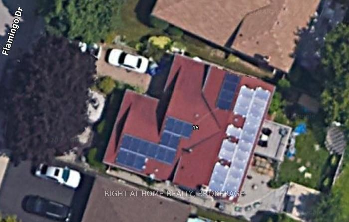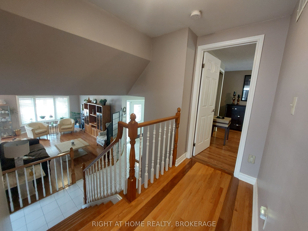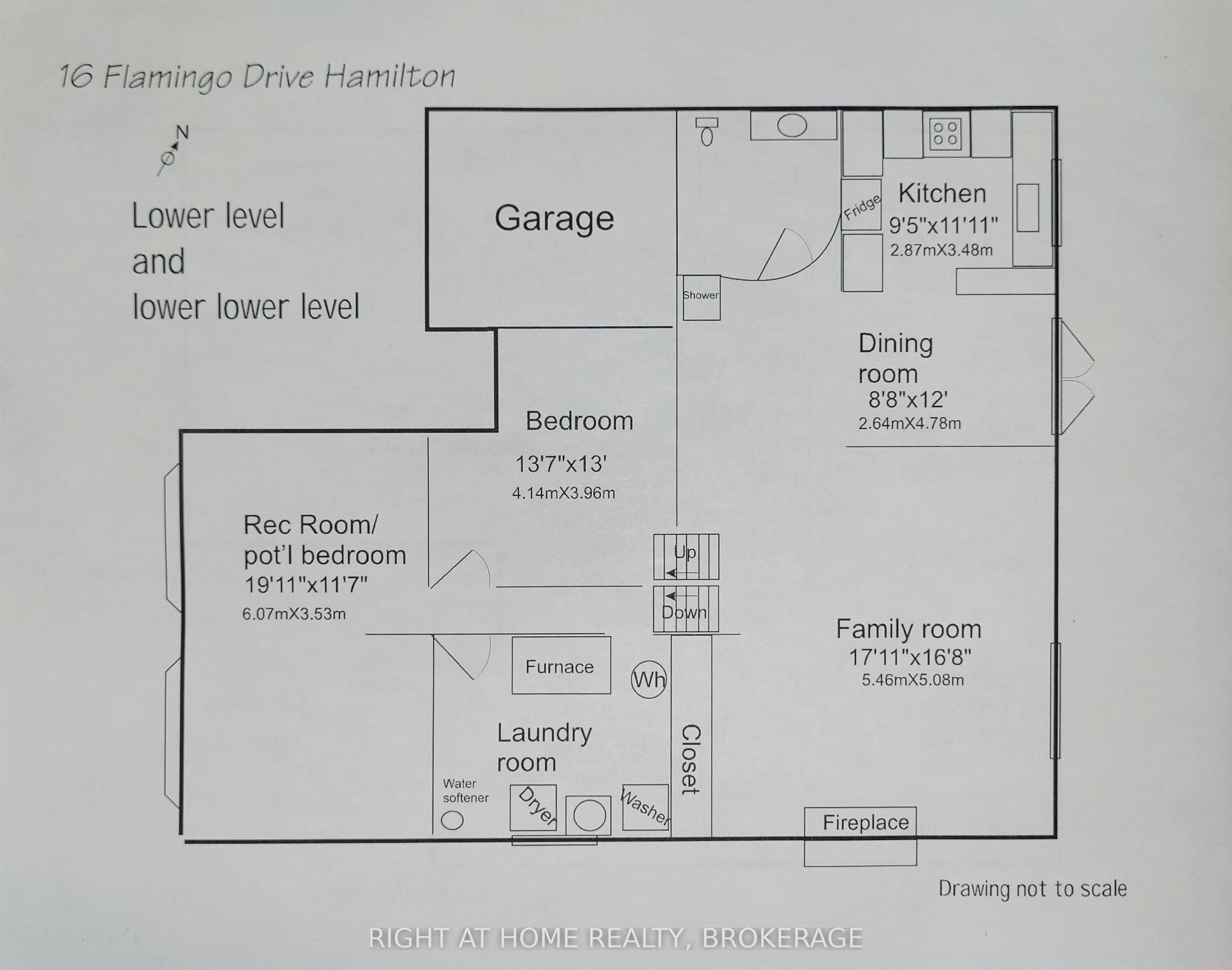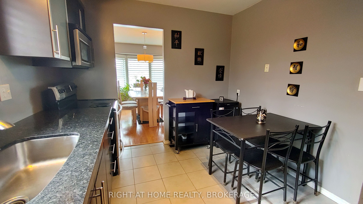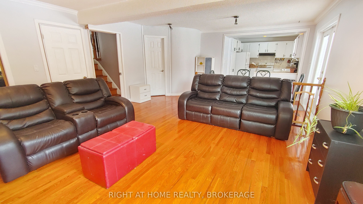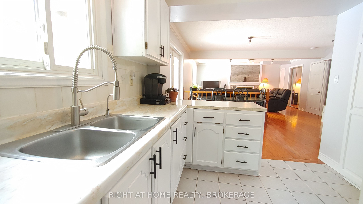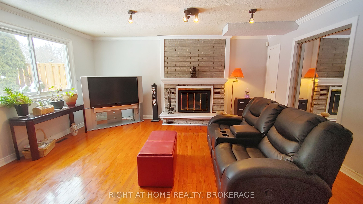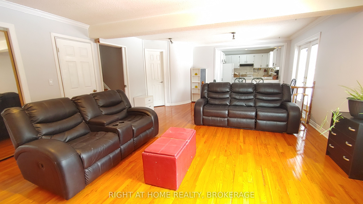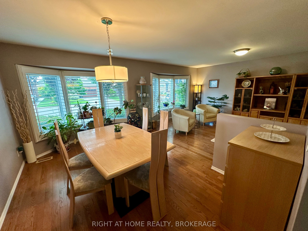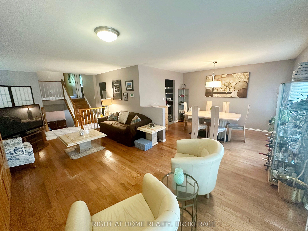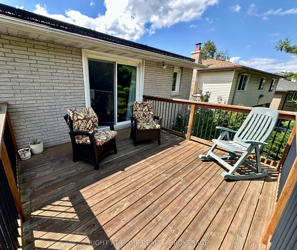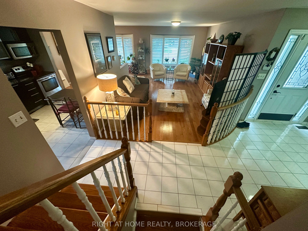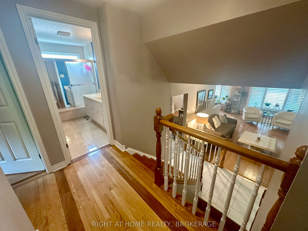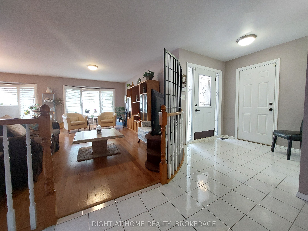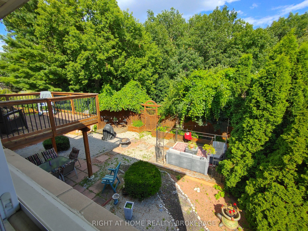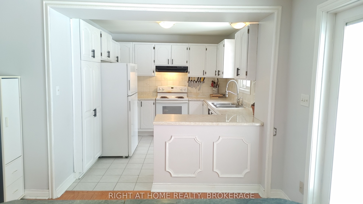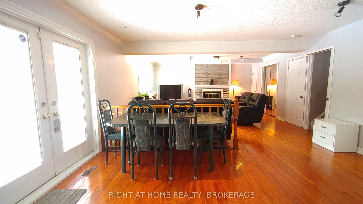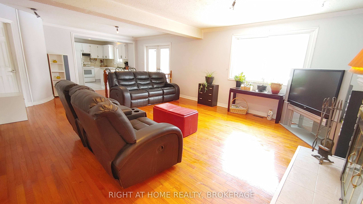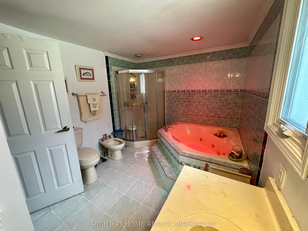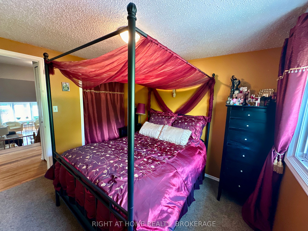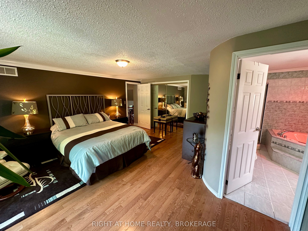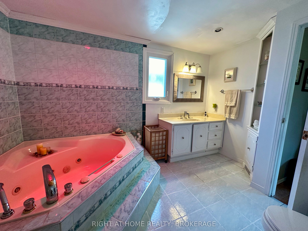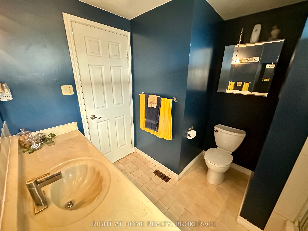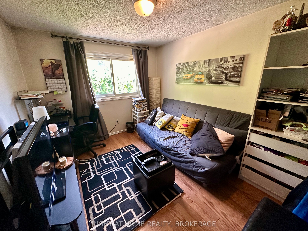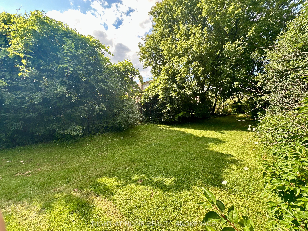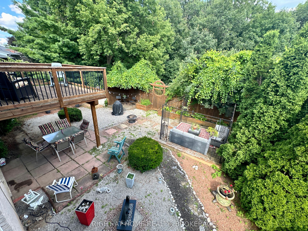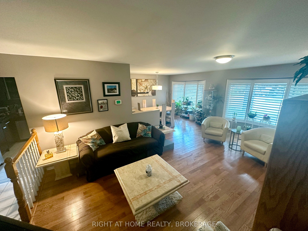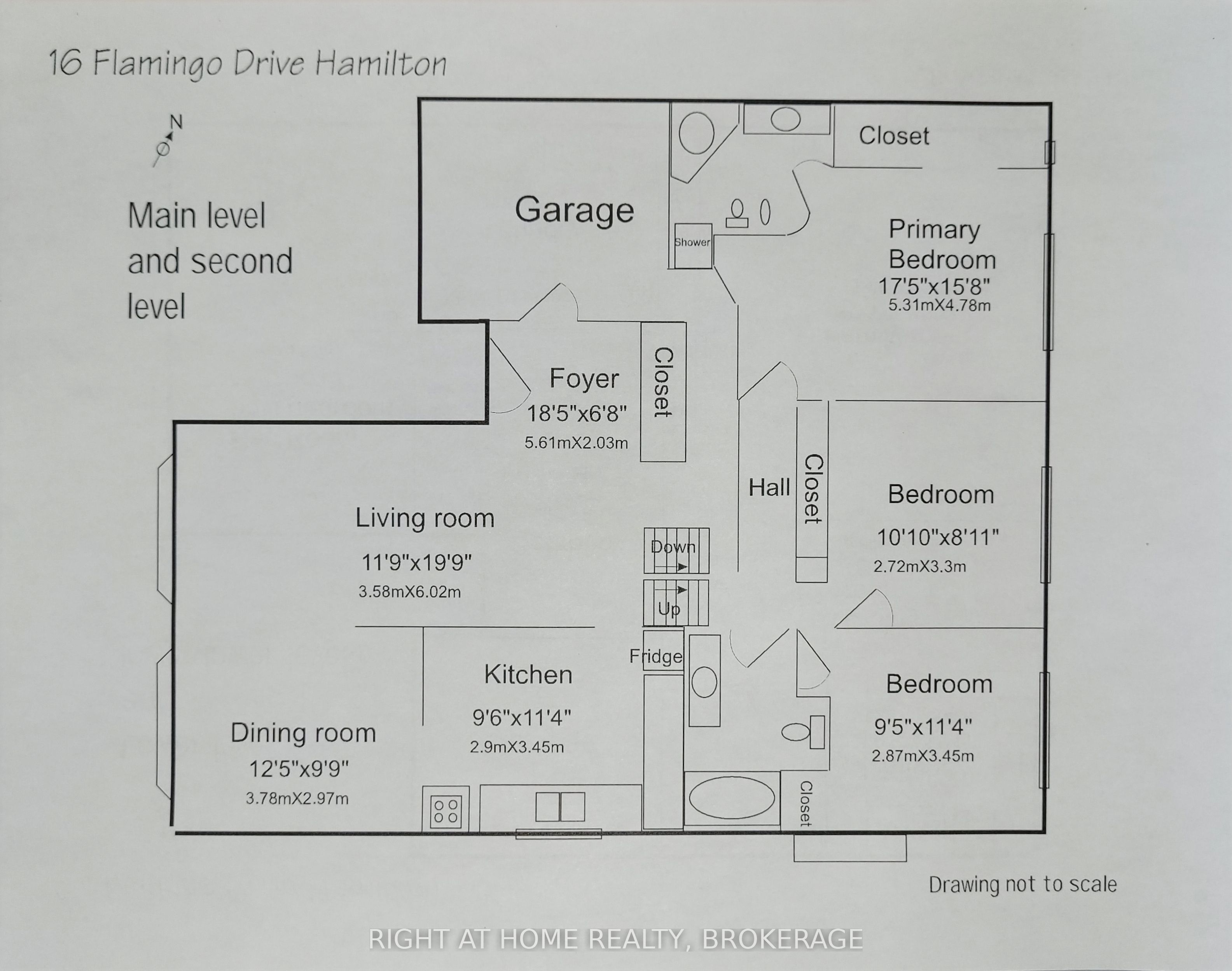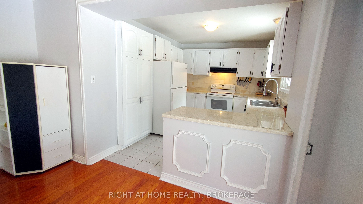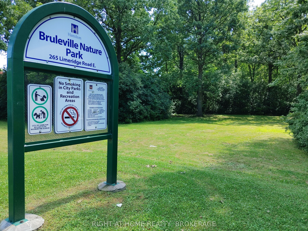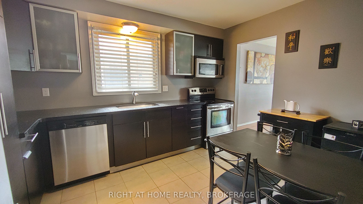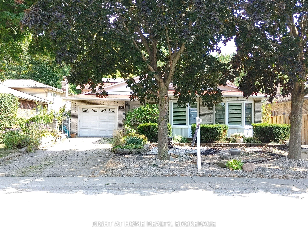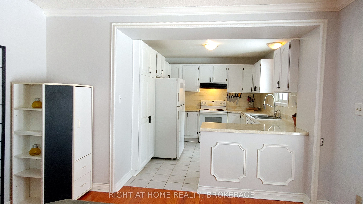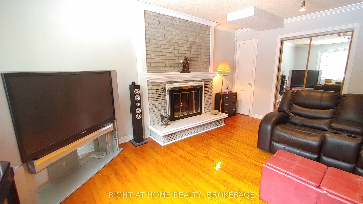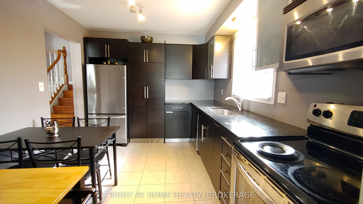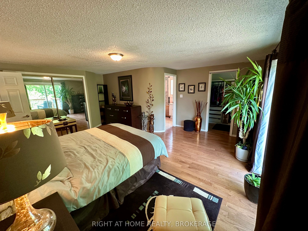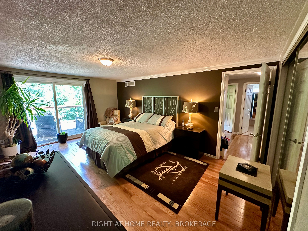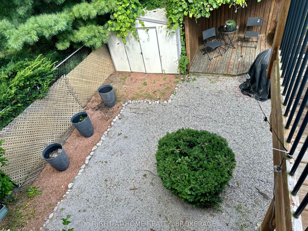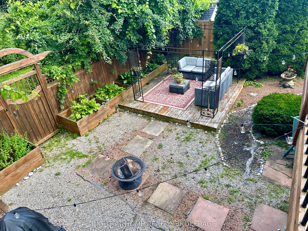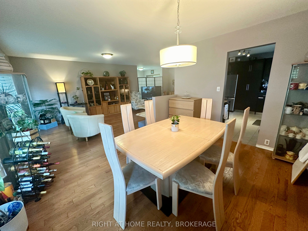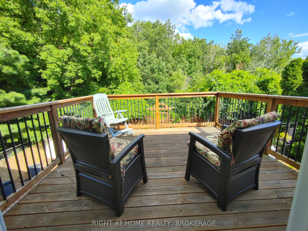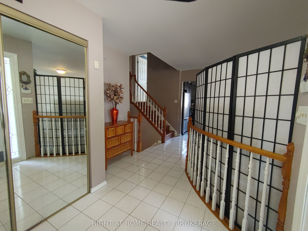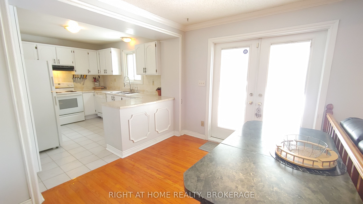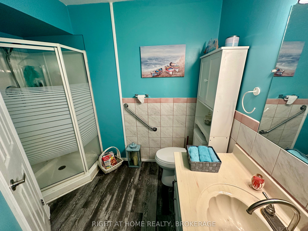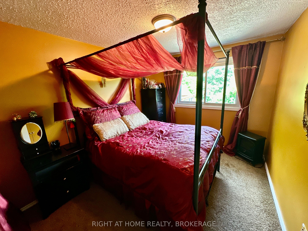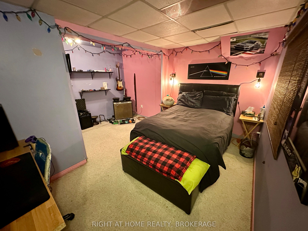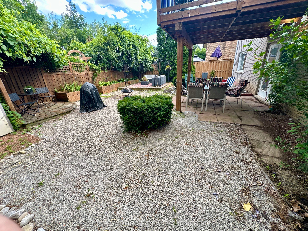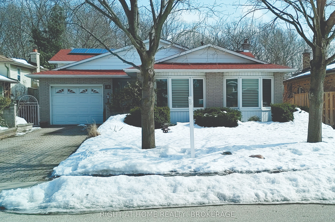
$849,000
Est. Payment
$3,243/mo*
*Based on 20% down, 4% interest, 30-year term
Listed by RIGHT AT HOME REALTY, BROKERAGE
Detached•MLS #X11998938•New
Price comparison with similar homes in Hamilton
Compared to 46 similar homes
-35.0% Lower↓
Market Avg. of (46 similar homes)
$1,305,397
Note * Price comparison is based on the similar properties listed in the area and may not be accurate. Consult licences real estate agent for accurate comparison
Room Details
| Room | Features | Level |
|---|---|---|
Living Room 3.58 × 6.02 m | Bay WindowHardwood FloorCalifornia Shutters | Main |
Dining Room 3.78 × 2.97 m | Bay WindowHardwood FloorCalifornia Shutters | Main |
Kitchen 2.9 × 3.45 m | Eat-in KitchenGranite CountersCeramic Floor | Main |
Primary Bedroom 5.31 × 4.78 m | BalconyWalk-In Closet(s)5 Pc Ensuite | Second |
Bedroom 2 3.3 × 2.72 m | Second | |
Bedroom 3 3.45 × 2.87 m | Second |
Client Remarks
This spacious 4 level back split has it all:an in-law suite w/separate entrance with 2 bedrms could possibly convert into 3.IDEAL for multi generational living.The solar panels will start generating yearly income in 2032 of $2,700-$3,000 for a total approx. income $15,000 over a 5 year period.The upper level boasts 3 bdrms. The master bdrm is a true retreat, offering 5 piece ensuite with Jacuzzi tub. A balcony overlooking the tranquil backyard where you can enjoy your morning coffee,a his and hers closet and separate walk-in closet(has plumbing available if a laundry room were desired). The Main floor has an updated eat-in kitchen w/granite counter, SS appliances, slide out pantry cupboard. An elegant dining/living area with hardwood floors, and bay windows w/California shutters. The lower level offers additional living space with a second kitchen/dining rm with a walkout to your backyard oasis perfect for entertaining or just relaxing. A large family room with a cozy wood burning fireplace. The 4th level offers a bedroom,& Lrg rec rm or possibly 2 more bedrooms. Location Location Location backing onto Bruleville Nature park, and just minutes away from Upper James,Limeridge Mall,Lincoln Alexander Prkwy,and an array of amenities. New roof w/vinyl protection(2019),new air cond.(2024),furnace upgraded with new computer panel(2018),new hrdwood main&2nd Flr. fence, pergola, deck/balcony(2015).
About This Property
16 Flamingo Drive, Hamilton, L9A 4X7
Home Overview
Basic Information
Walk around the neighborhood
16 Flamingo Drive, Hamilton, L9A 4X7
Shally Shi
Sales Representative, Dolphin Realty Inc
English, Mandarin
Residential ResaleProperty ManagementPre Construction
Mortgage Information
Estimated Payment
$0 Principal and Interest
 Walk Score for 16 Flamingo Drive
Walk Score for 16 Flamingo Drive

Book a Showing
Tour this home with Shally
Frequently Asked Questions
Can't find what you're looking for? Contact our support team for more information.
Check out 100+ listings near this property. Listings updated daily
See the Latest Listings by Cities
1500+ home for sale in Ontario

Looking for Your Perfect Home?
Let us help you find the perfect home that matches your lifestyle
