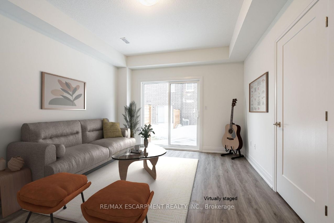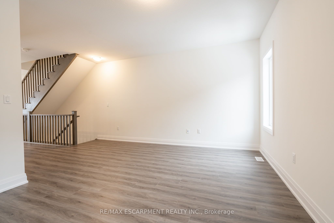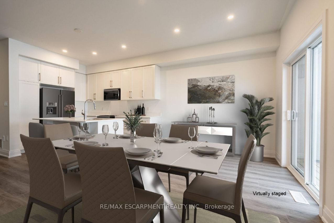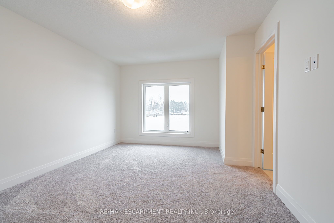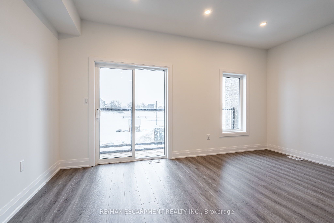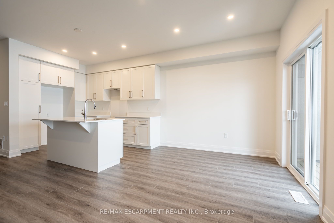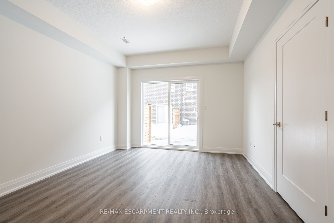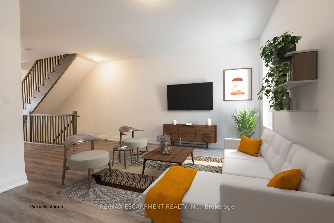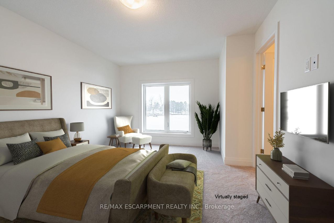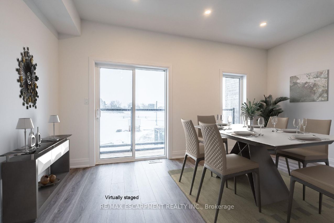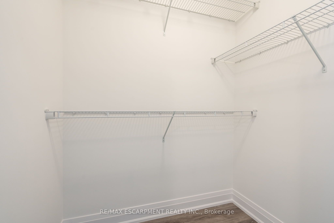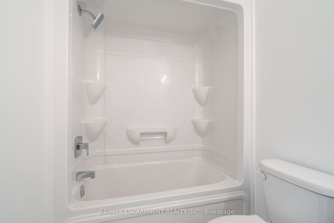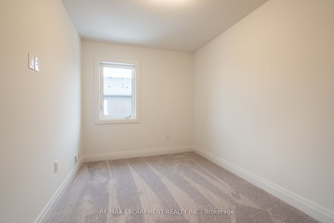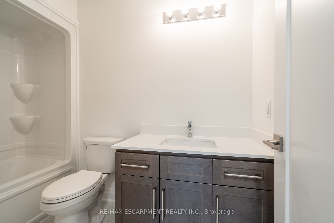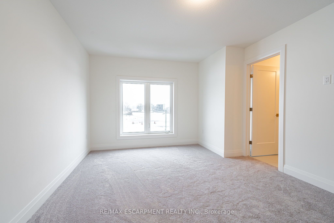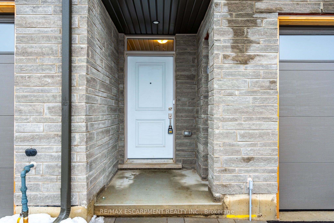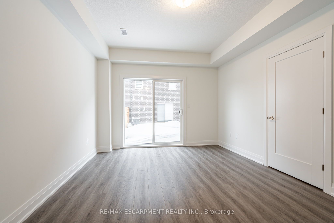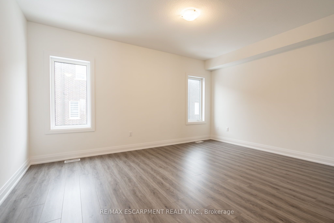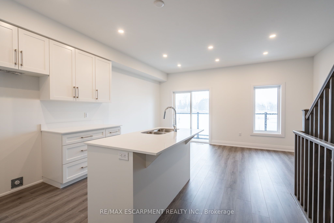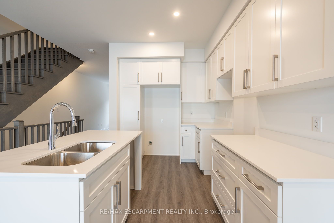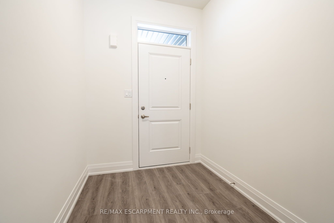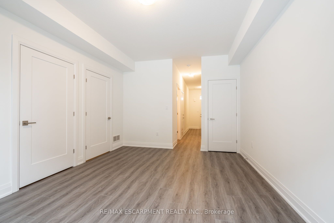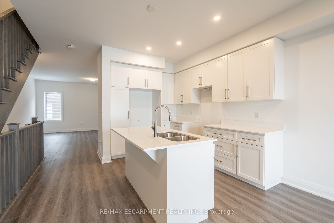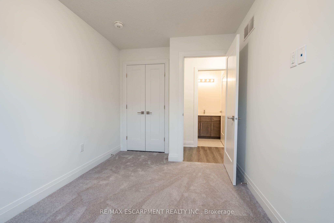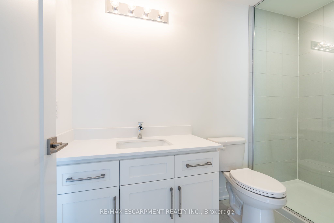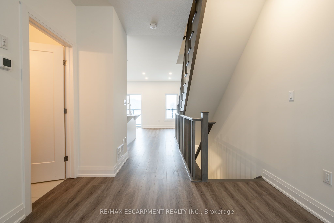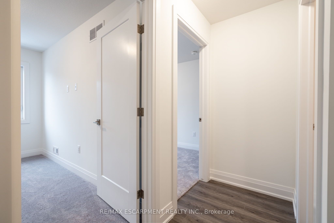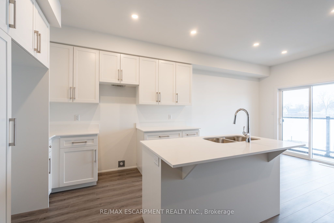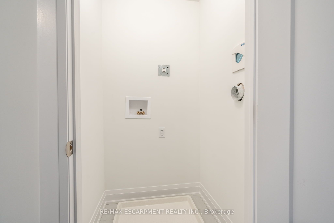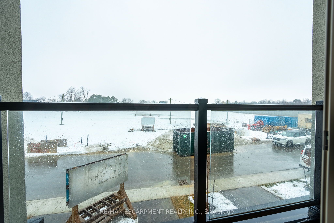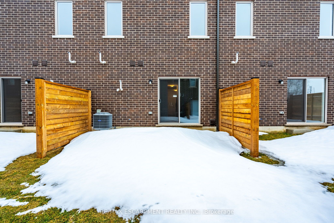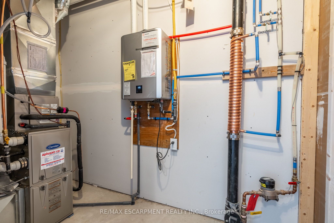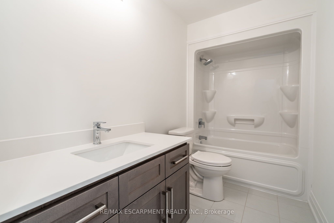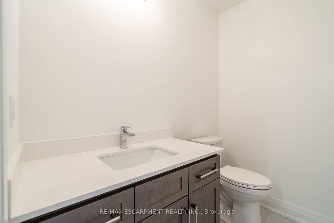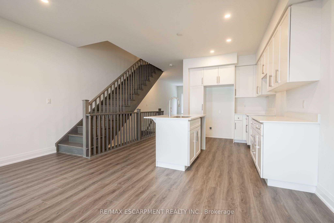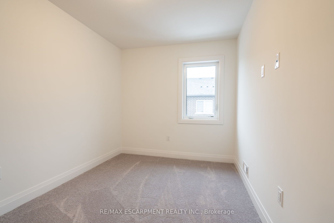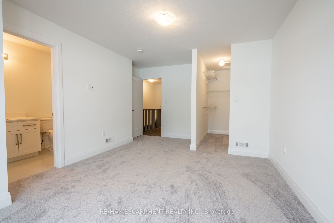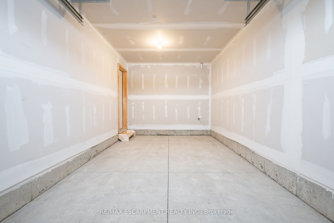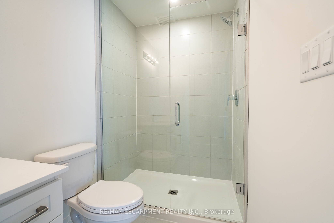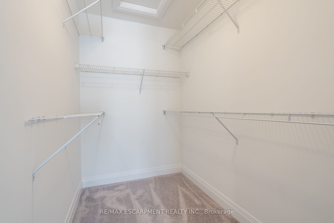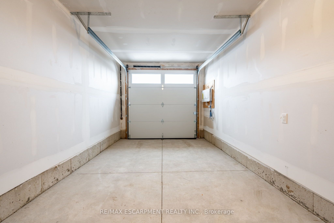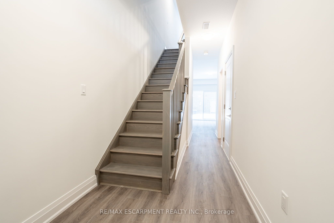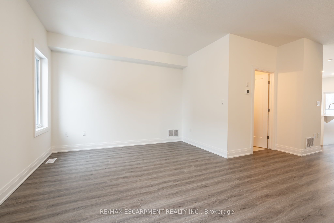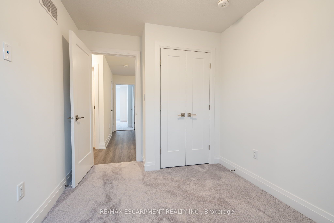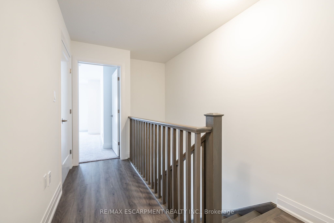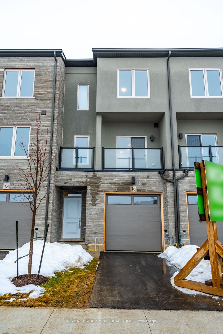
$779,900
Est. Payment
$2,979/mo*
*Based on 20% down, 4% interest, 30-year term
Listed by RE/MAX ESCARPMENT REALTY INC.
Att/Row/Townhouse•MLS #X12012984•New
Price comparison with similar homes in Hamilton
Compared to 24 similar homes
-9.4% Lower↓
Market Avg. of (24 similar homes)
$860,453
Note * Price comparison is based on the similar properties listed in the area and may not be accurate. Consult licences real estate agent for accurate comparison
Room Details
| Room | Features | Level |
|---|---|---|
Kitchen 3.08 × 2.71 m | Centre IslandPantryQuartz Counter | Second |
Dining Room 5 × 3.05 m | Open ConceptW/O To BalconyPot Lights | Second |
Bedroom 2 3.57 × 2.53 m | Third | |
Bedroom 3 3.57 × 2.53 m | Third | |
Primary Bedroom 5.33 × 3.51 m | Walk-In Closet(s) | Third |
Client Remarks
Welcome to this contemporary townhome that combines polished designer finishes with clean lines, open concept floor plan and provides you with exceptional value w/the best price per square foot. This spacious beautifully designed home offers the perfect balance of style & comfort. Located in Mount Hope where country charm meets big city convenience, this home features large windows, chef's kitchen w/large island, quartz countertops throughout, high ceilings, 3 bedrooms, 4 bathrooms, brick, stone, stucco exteriors & over 2,000 sq.ft of above grade living space. The primary suite is your private retreat, w/ luxurious ensuite featuring tiled shower w/glass shower enclosure. Built w/ superior construction methods that far surpass building code standards, this home features impressive concrete barriers with the use of block wall partitions separating neighbour to neighbour. A rarity in the townhomes construction industry! This greatly increases the sound barrier & fire safety rating, enhancing privacy, security, thermal & acoustics performance. This home is just right for your everyday living with indoor & outdoor space to entertain, relax and play where you can enjoy functional & stylish features & finishes throughout. It is the perfect blend of style and convenience, just minutes away from shops, restaurants, public transit, schools, parks, trails, and highway accesses. For a Limited Time Only! Get your property taxes paid for 3 years from the Builder. (A value of up to $15,000, paid as a rebate on closing).
About This Property
16 CLEAR VALLEY Lane, Hamilton, L0R 1W0
Home Overview
Basic Information
Walk around the neighborhood
16 CLEAR VALLEY Lane, Hamilton, L0R 1W0
Shally Shi
Sales Representative, Dolphin Realty Inc
English, Mandarin
Residential ResaleProperty ManagementPre Construction
Mortgage Information
Estimated Payment
$0 Principal and Interest
 Walk Score for 16 CLEAR VALLEY Lane
Walk Score for 16 CLEAR VALLEY Lane

Book a Showing
Tour this home with Shally
Frequently Asked Questions
Can't find what you're looking for? Contact our support team for more information.
See the Latest Listings by Cities
1500+ home for sale in Ontario

Looking for Your Perfect Home?
Let us help you find the perfect home that matches your lifestyle
