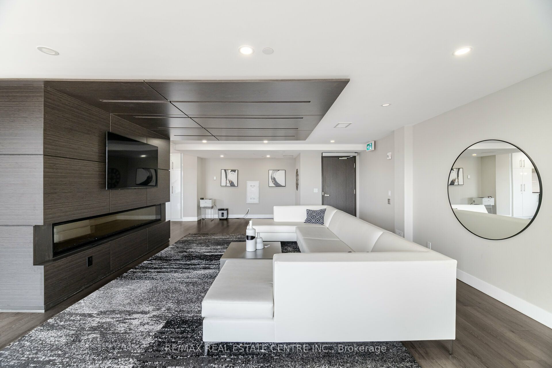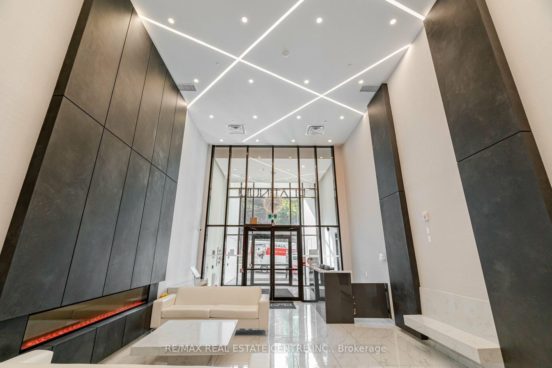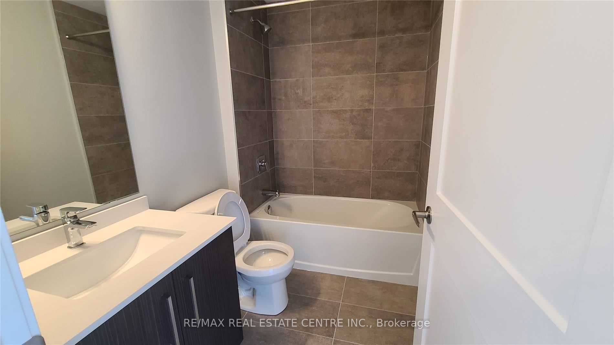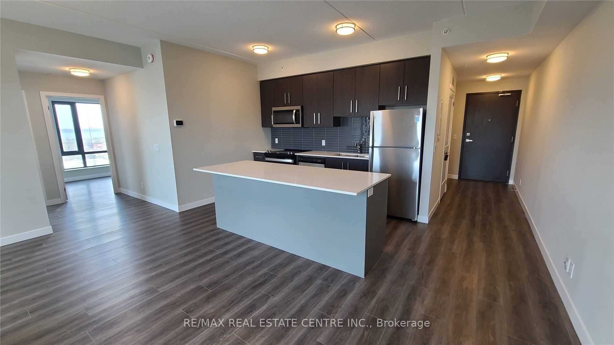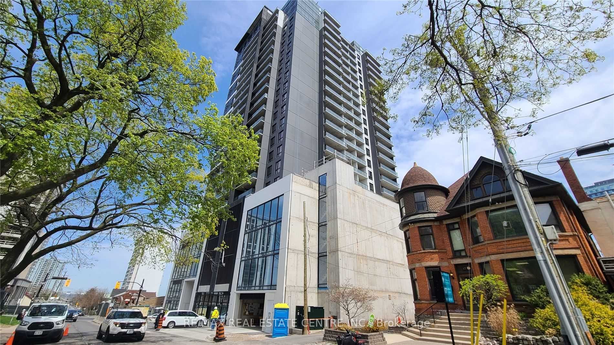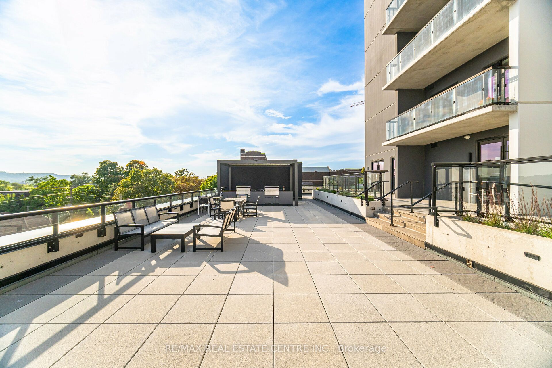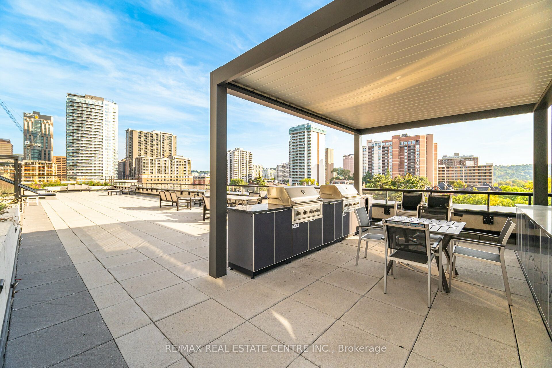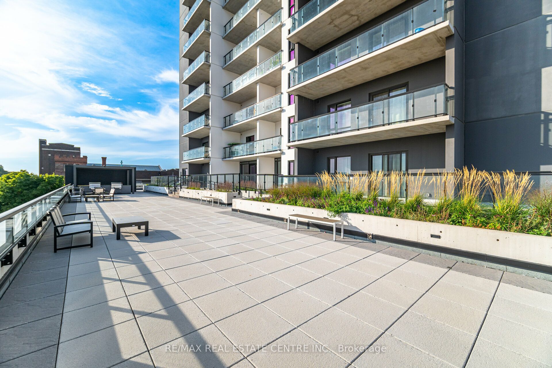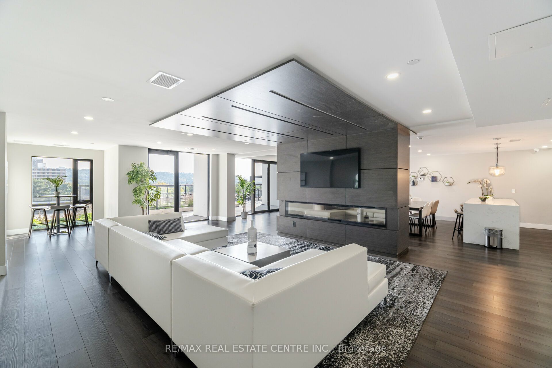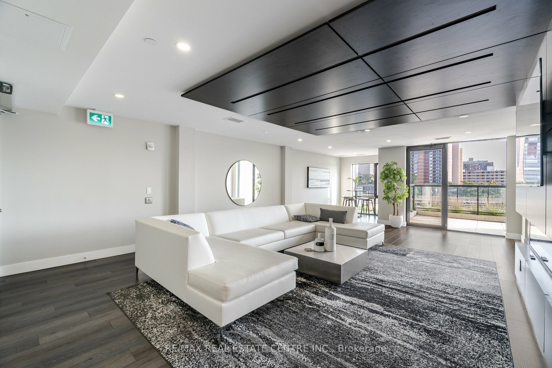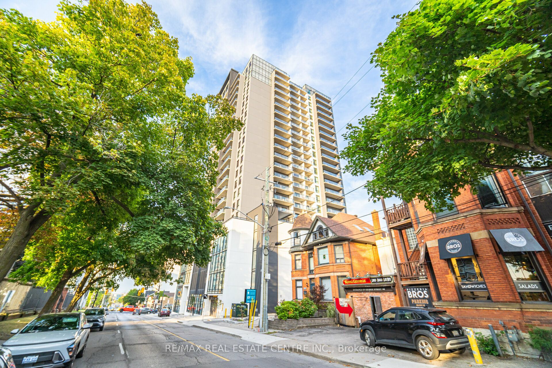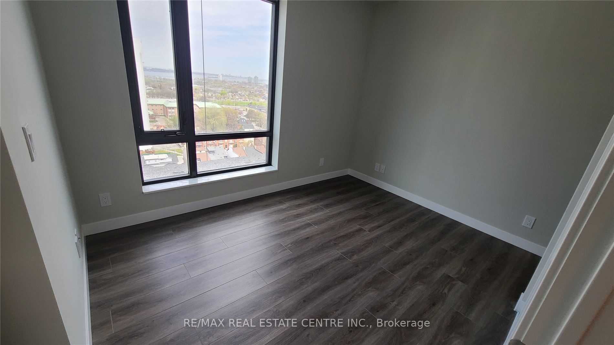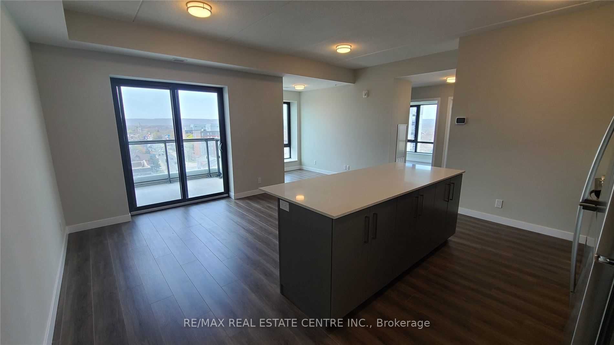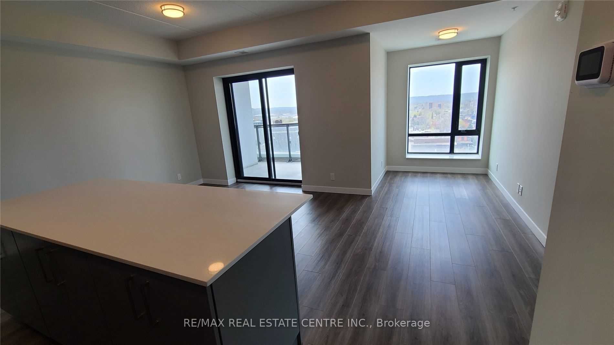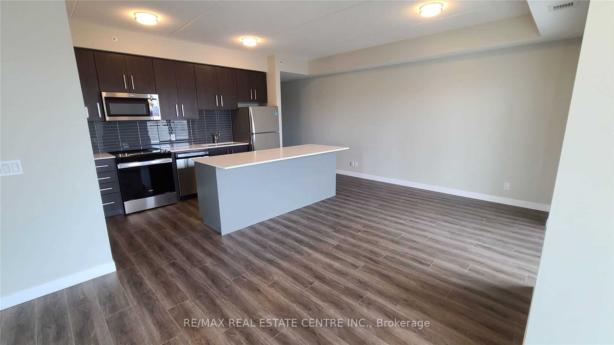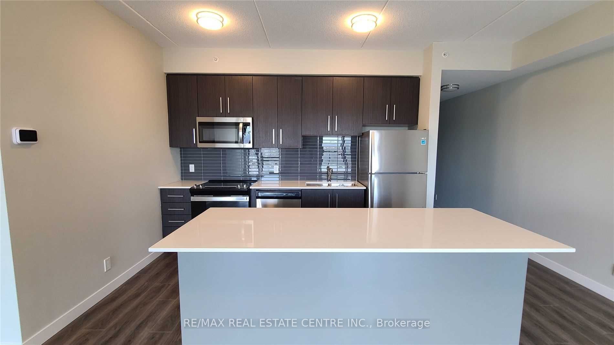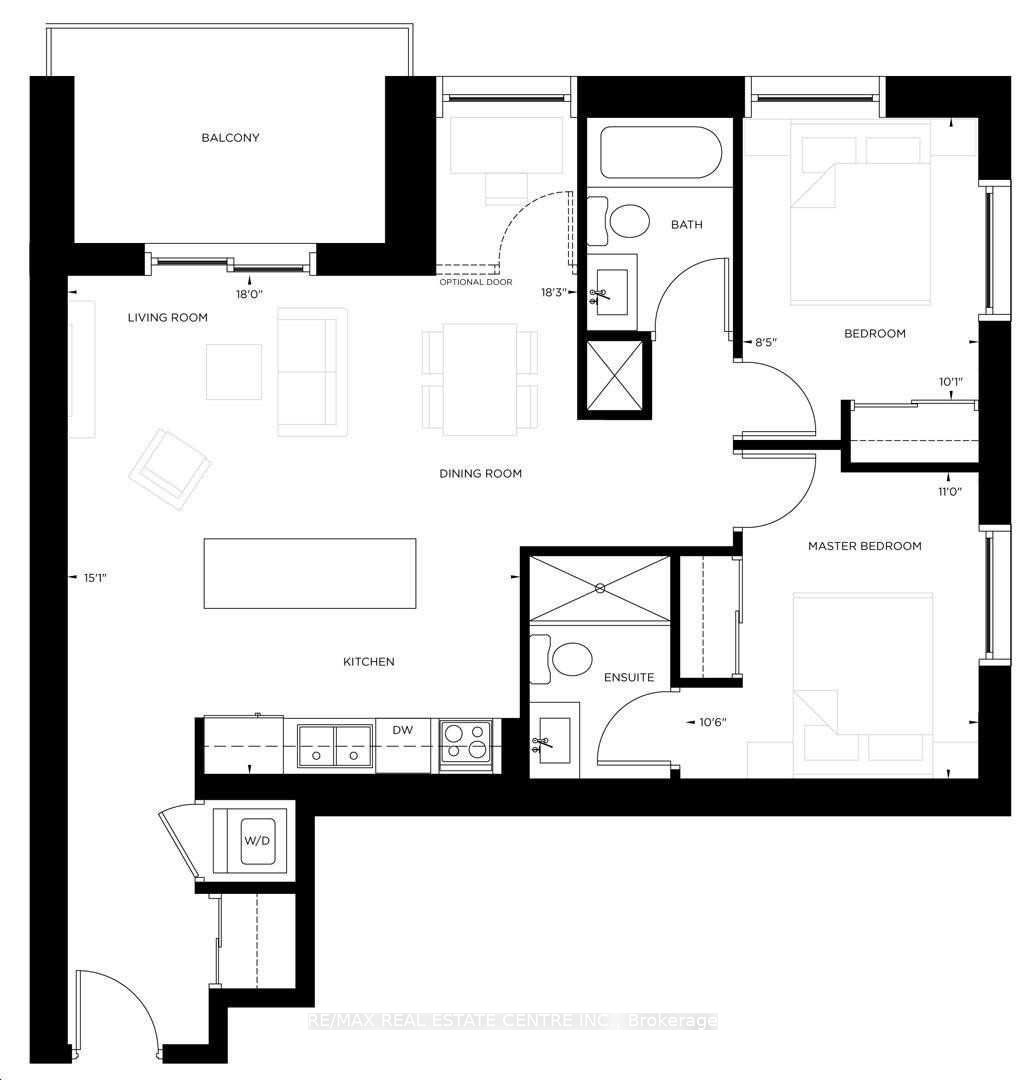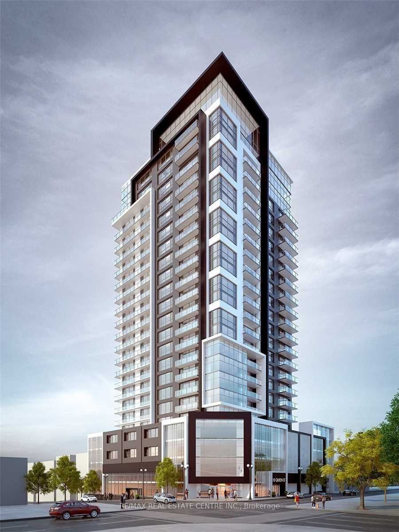
$2,800 /mo
Listed by RE/MAX REAL ESTATE CENTRE INC.
Condo Apartment•MLS #X12164308•New
Room Details
| Room | Features | Level |
|---|---|---|
Primary Bedroom 3.27 × 2.76 m | Main | |
Kitchen 3.73 × 3.65 m | Main | |
Living Room 3.73 × 3.27 m | Main | |
Dining Room 5.56 × 3.66 m | Main | |
Bedroom 3.05 × 2.57 m | Main |
Client Remarks
Best Corner Floor Plan, 2 Bedrooms Plus Den & 2 Bathrooms Unit On The 10th Floor With Parking And Locker, 894 Sq.Ft. Of Soaring 9' Ceilings. Stunning Aesthetics & Contemporary Condo Living Comes W/ Parking Space & Storage Locker. Open Concept Living, Dining & Kitchen + Den W/Large Floor To Ceiling Windows. Comes W/ A Glass Balcony To Relax & Gather. The Modern Kitchen with The Stone Countertops, Centre Island, S/S Appliances & Dishwasher . In-Suite Washer & Dryer. Amenities: Party Lounge W/Kitchen, Fitness Studio, Tranquil Yoga Deck, Landscaped Rooftop Terrace, Bike Storage. This Neighbourhood Has Everything At Your Fingertips. Perfect Walking & Nightlife Score Of 10 & A Transit, Schools & Shopping Score Of 9. There Are Dozens Of Great Options For Dining, Drinking & Shopping Just Steps Away! Minutes From Hwy 403, Mcmaster University, Mohawk College, Hospitals & Go Station.
About This Property
15 QUEEN Street, Hamilton, L8P 3R4
Home Overview
Basic Information
Amenities
Gym
Rooftop Deck/Garden
Party Room/Meeting Room
Walk around the neighborhood
15 QUEEN Street, Hamilton, L8P 3R4
Shally Shi
Sales Representative, Dolphin Realty Inc
English, Mandarin
Residential ResaleProperty ManagementPre Construction
 Walk Score for 15 QUEEN Street
Walk Score for 15 QUEEN Street

Book a Showing
Tour this home with Shally
Frequently Asked Questions
Can't find what you're looking for? Contact our support team for more information.
See the Latest Listings by Cities
1500+ home for sale in Ontario

Looking for Your Perfect Home?
Let us help you find the perfect home that matches your lifestyle


