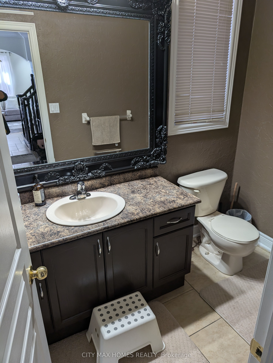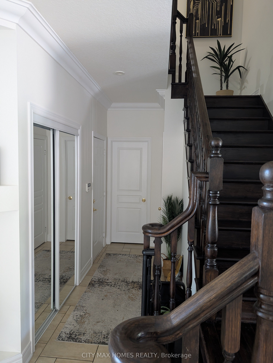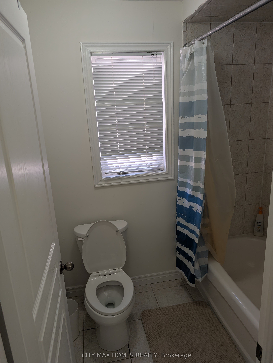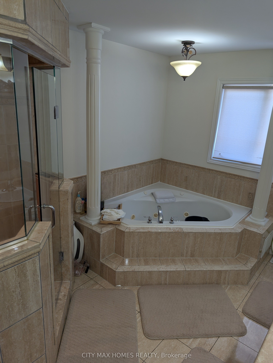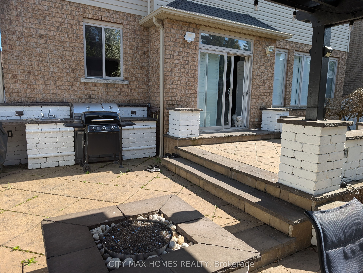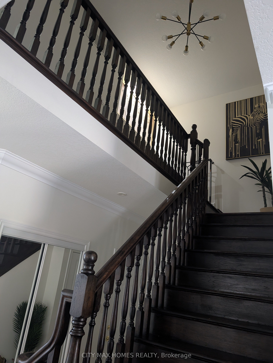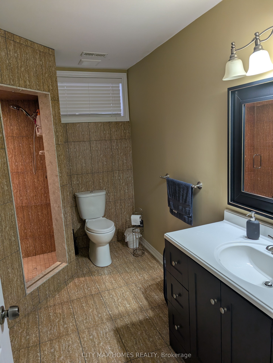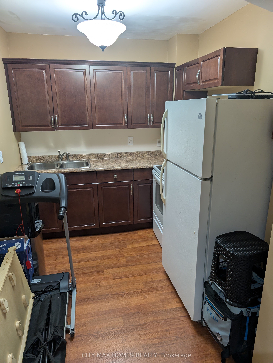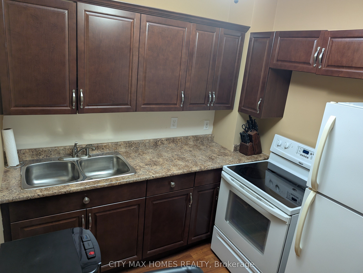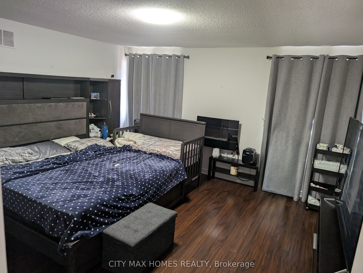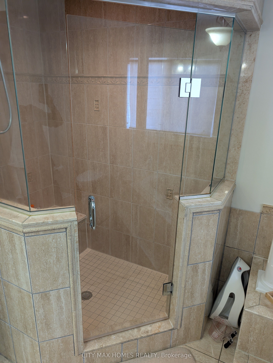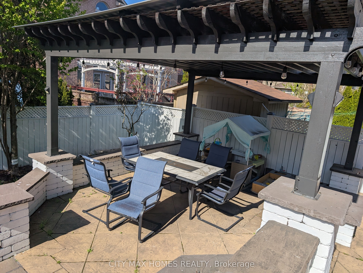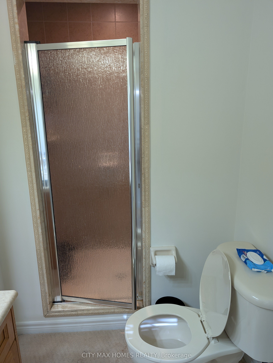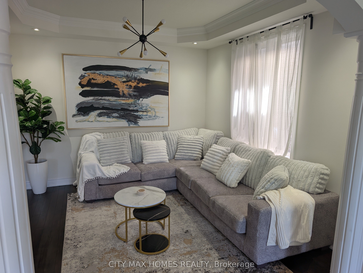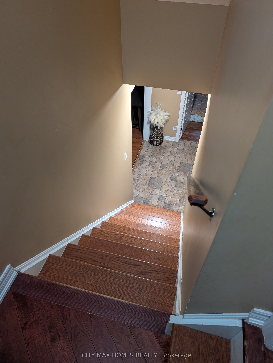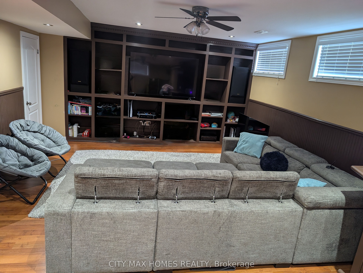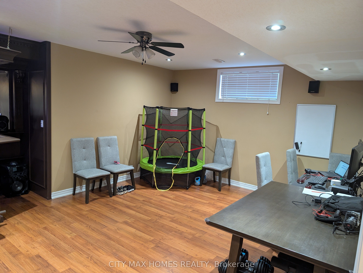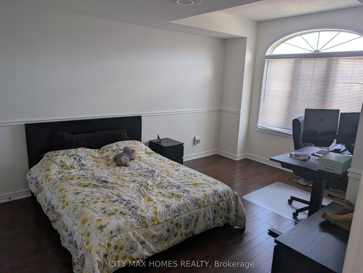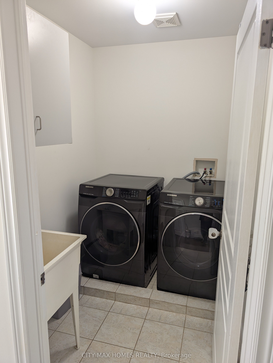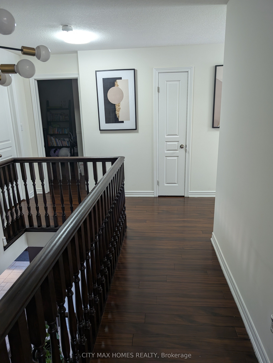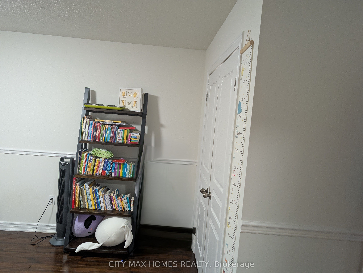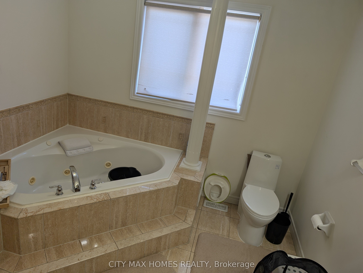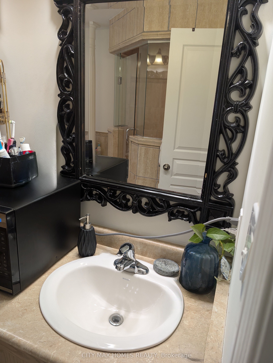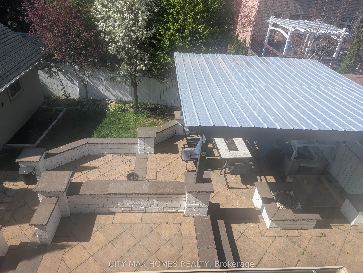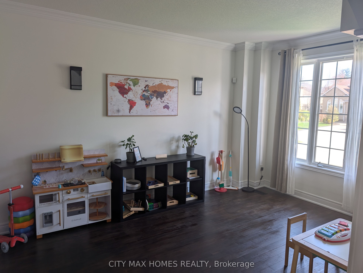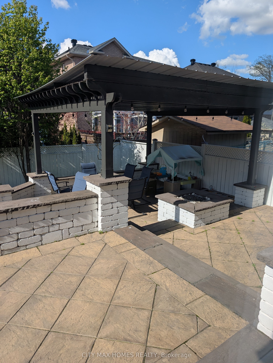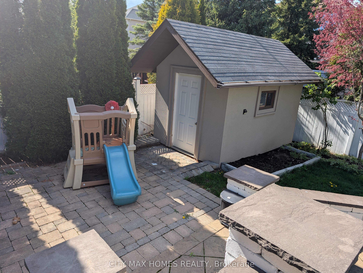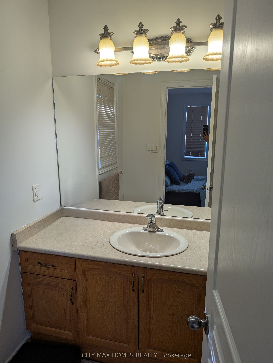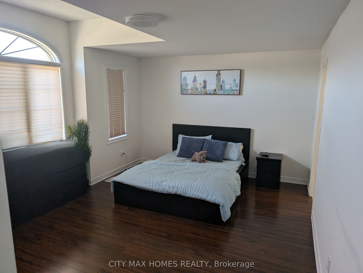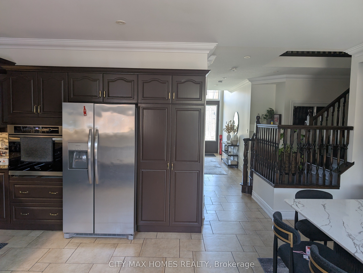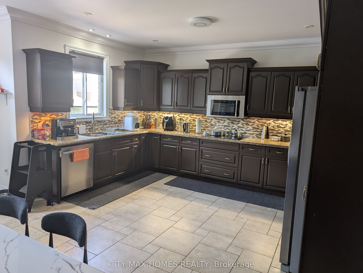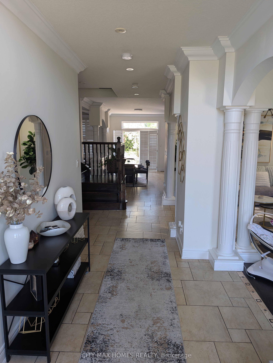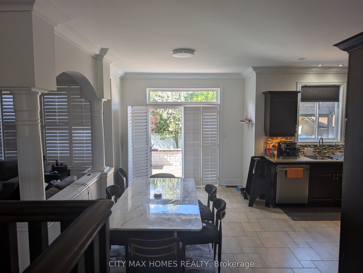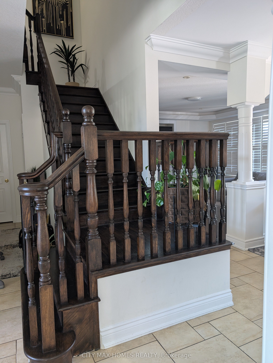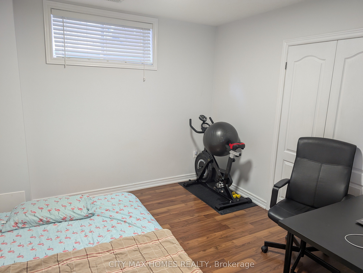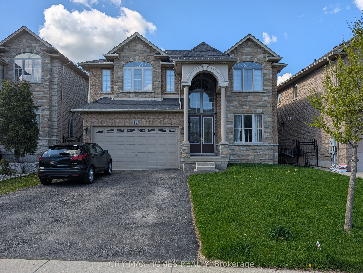
$5,900 /mo
Listed by CITY MAX HOMES REALTY
Detached•MLS #X12131876•Price Change
Room Details
| Room | Features | Level |
|---|---|---|
Dining Room 4.82 × 3.31 m | Main | |
Kitchen 5 × 4.51 m | Main | |
Kitchen 2.62 × 4.51 m | Main | |
Primary Bedroom 6.13 × 4.28 m | Second | |
Bedroom 5.3 × 3.91 m | Second | |
Bedroom 4.5 × 3.32 m | Second |
Client Remarks
Stunning Detached House Over 3000 Sq Ft(Above Grade),4+1 Brms,4.5 Baths,2 Prime Brms With Enuites,Plus Finished Basement with In-Law Suit .Double Garage & 6 Parking Spots! 9' Ceilings On Main Floor, California Shutters And Hardwood Floors Throughout,Granite Countertops, SS Appl & Pot Lights.Separate Living/Family/Dining Rm & Laundry In 2ed Fl!. Gorgeous Landscaped 3 Levels Backyard With BI Outdoor Kitchen inc BBQ &Fridge Gazebo,Water Feature SS Fridge And BI Stove top 2021,SS Dishwasher,Clothes Washer & Dryer,BI Microwave,All ELF And Window Covering,Gorgeous Decorative Gas Fire Place,Outdoor Kitchen,Gazebo,Water Softener,Basement Fridge & Stove,Jacuzzi In Main Brm
About This Property
15 PICKARD Avenue, Hamilton, L9K 1T2
Home Overview
Basic Information
Walk around the neighborhood
15 PICKARD Avenue, Hamilton, L9K 1T2
Shally Shi
Sales Representative, Dolphin Realty Inc
English, Mandarin
Residential ResaleProperty ManagementPre Construction
 Walk Score for 15 PICKARD Avenue
Walk Score for 15 PICKARD Avenue

Book a Showing
Tour this home with Shally
Frequently Asked Questions
Can't find what you're looking for? Contact our support team for more information.
See the Latest Listings by Cities
1500+ home for sale in Ontario

Looking for Your Perfect Home?
Let us help you find the perfect home that matches your lifestyle
