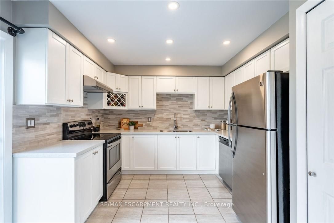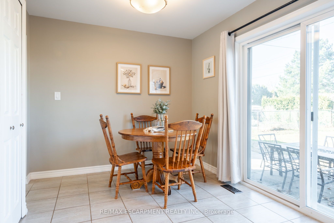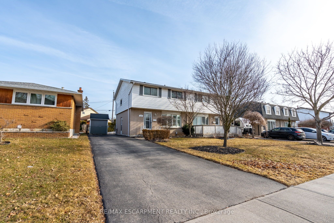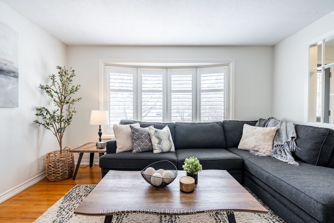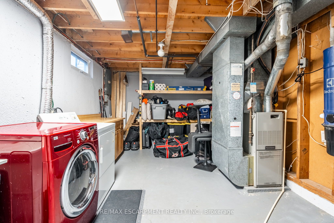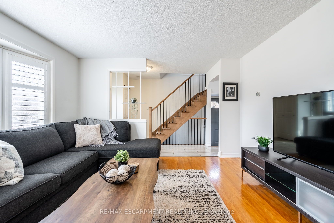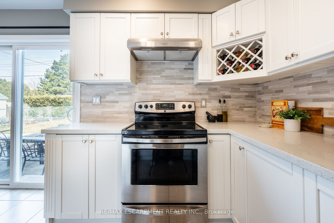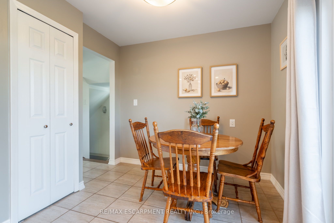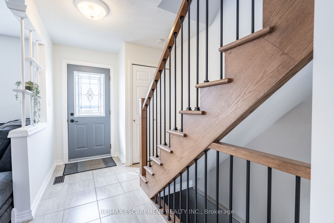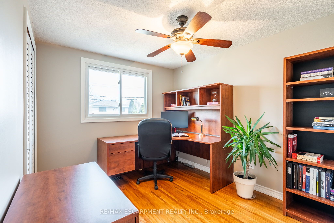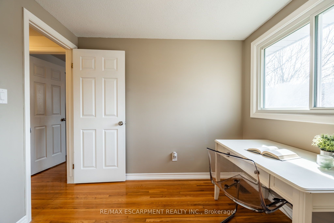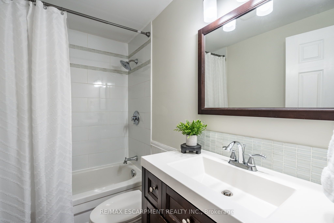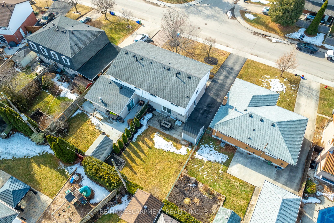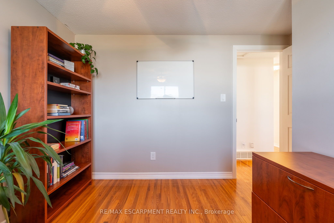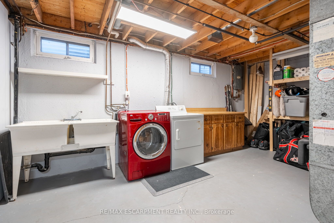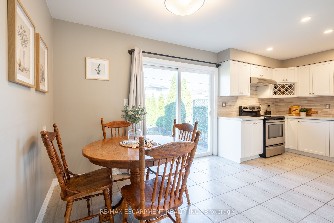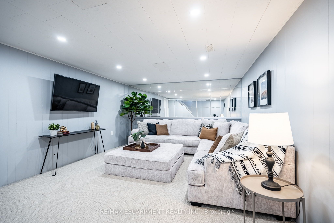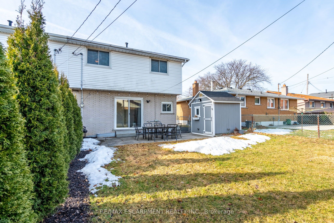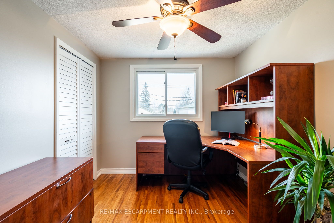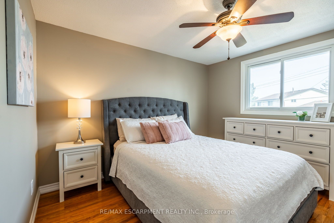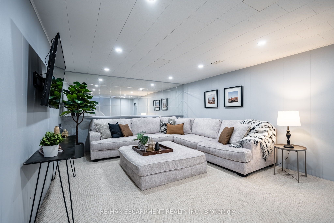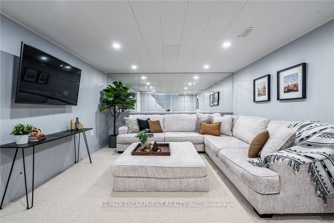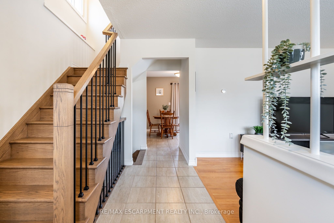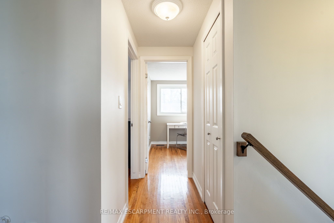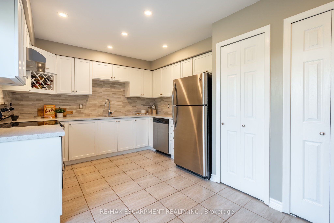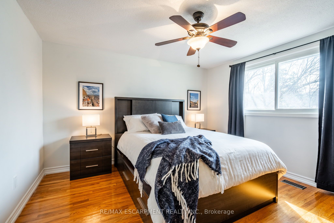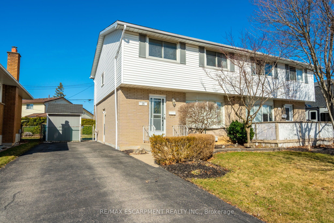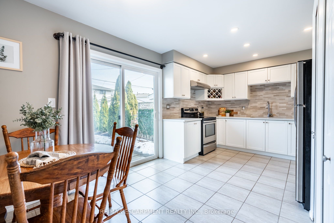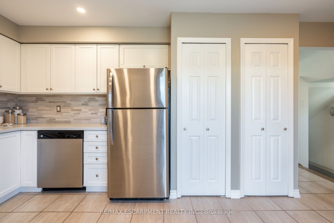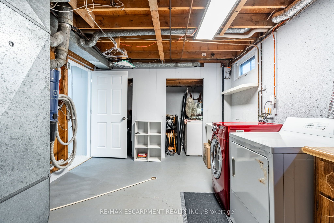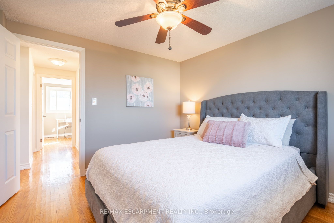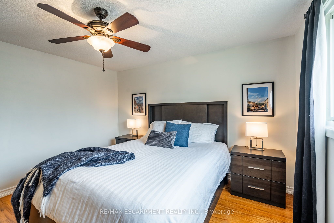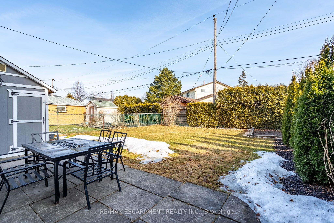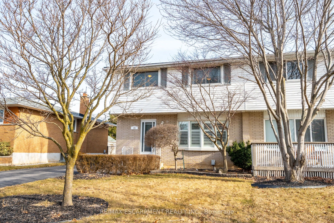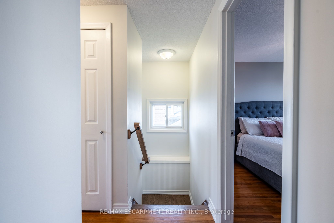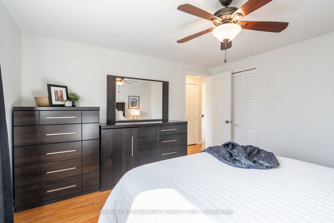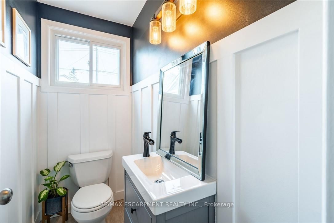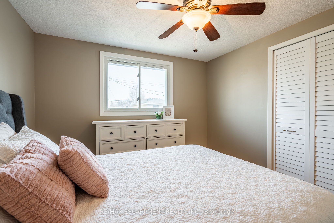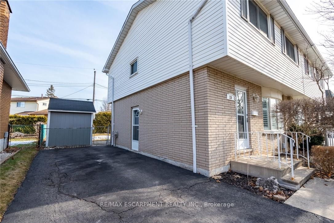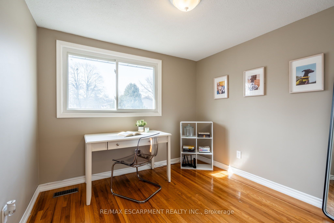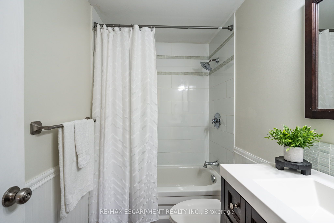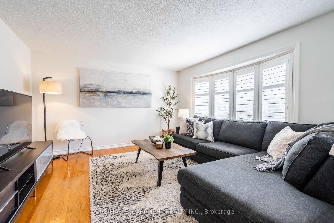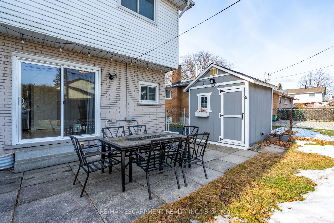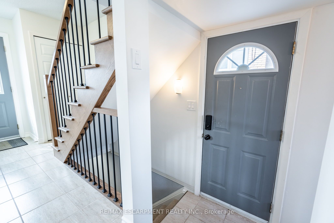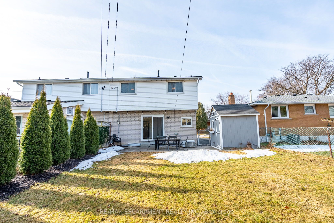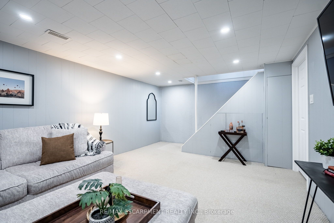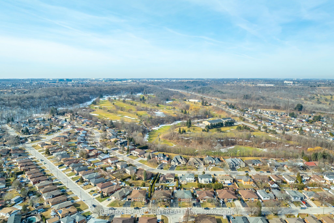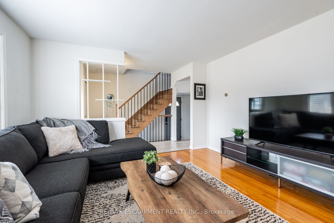
$709,900
Est. Payment
$2,711/mo*
*Based on 20% down, 4% interest, 30-year term
Listed by RE/MAX ESCARPMENT REALTY INC.
Semi-Detached •MLS #X12043885•New
Price comparison with similar homes in Hamilton
Compared to 9 similar homes
7.7% Higher↑
Market Avg. of (9 similar homes)
$659,153
Note * Price comparison is based on the similar properties listed in the area and may not be accurate. Consult licences real estate agent for accurate comparison
Room Details
| Room | Features | Level |
|---|---|---|
Living Room 4.52 × 4.47 m | California ShuttersHardwood Floor | Main |
Kitchen 4.47 × 3.71 m | PantryW/O To PatioSliding Doors | Main |
Primary Bedroom 3.81 × 3.4 m | Hardwood Floor | Second |
Bedroom 2 3.3 × 2.9 m | Hardwood Floor | Second |
Bedroom 3 3.25 × 2.95 m | Hardwood Floor | Second |
Bedroom 4 2.95 × 2.59 m | Hardwood Floor | Second |
Client Remarks
Sun-filled, spacious, and perfectly located, this 4-bedroom, 2-bathroom semi-detached home in Hamilton's sought-after Red Hill Valley has it all. With two oversized living rooms, brand new solid oak stairs and modern railing, original hardwood floors and south-facing windows that flood the home with natural light, theres space for the whole family to thrive. The updated eat-in kitchen features quartz countertops with plenty of prep space for family dinners, stainless steel appliances, built-in wine rack, and two floor-to-ceiling pantry closets - plus direct walkout access to a massive patio and BBQ area, perfect for summer entertaining. The private backyard offers an ideal space for gardening, complete with direct power to the shed ready to become your future workshop or outdoor TV hangout. Downstairs, the freshly painted basement offers a great movie ready family room, alongside a spacious laundry and storage room with potential for a third bathroom or home gym. A convenient side door provides easy access to the driveway - perfect for unloading groceries or sports gear while keeping your front entry clean and guest-ready. Also ideal for those looking to create two separate living spaces. This direct access to the basement opens the door to building an in-law suite or secondary unit to help keep loved ones close or drastically reduce your living expenses! Upstairs, you'll find ample space for a growing family with four large bedrooms, any one of them, perfect for a large home office. Also, a beautifully updated 4-piece bath with deep soaker tub and new modern fixtures. Steps from the Redhill Valley Trail, great schools, Eastgate Square, restaurants, & local sporting venues. Glendale Golf & Country Club (3 mins), Kings Forest Golf Club, Rosedale Arena, & Greenhill Bowl Park (7 mins). Only 40 minutes from both Toronto and Niagara Falls, and just 20 minutes to the heart of Niagara-on-the-Lake Canadas premier wine destination. This is the one you've been waiting for!
About This Property
15 Elford Crescent, Hamilton, L8K 5K1
Home Overview
Basic Information
Walk around the neighborhood
15 Elford Crescent, Hamilton, L8K 5K1
Shally Shi
Sales Representative, Dolphin Realty Inc
English, Mandarin
Residential ResaleProperty ManagementPre Construction
Mortgage Information
Estimated Payment
$0 Principal and Interest
 Walk Score for 15 Elford Crescent
Walk Score for 15 Elford Crescent

Book a Showing
Tour this home with Shally
Frequently Asked Questions
Can't find what you're looking for? Contact our support team for more information.
Check out 100+ listings near this property. Listings updated daily
See the Latest Listings by Cities
1500+ home for sale in Ontario

Looking for Your Perfect Home?
Let us help you find the perfect home that matches your lifestyle
