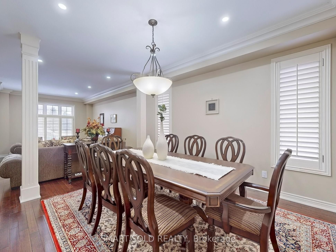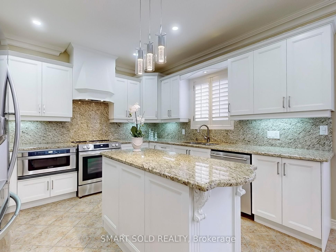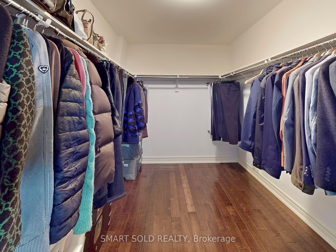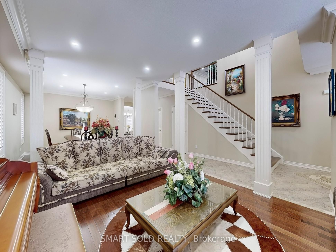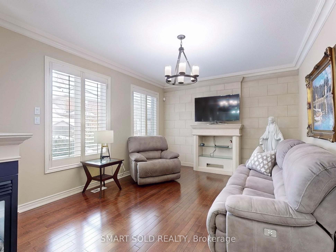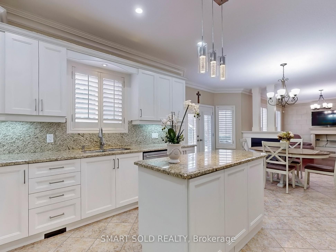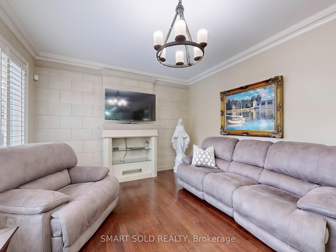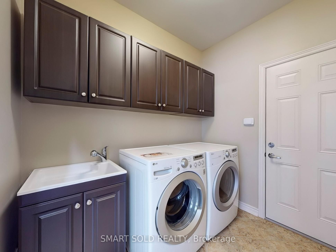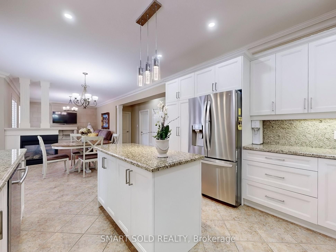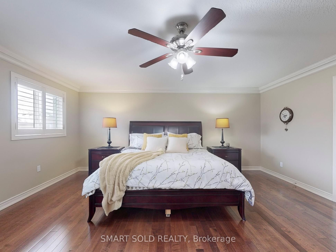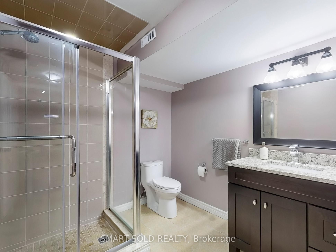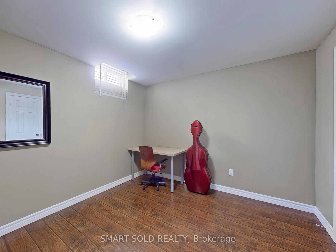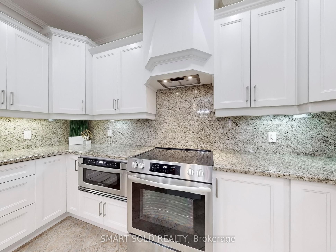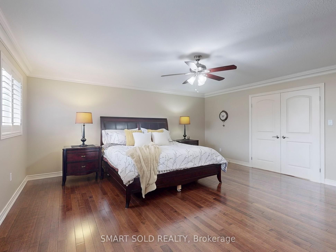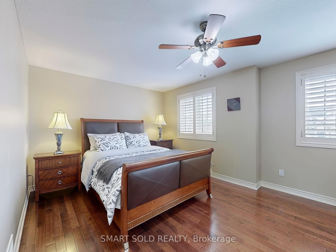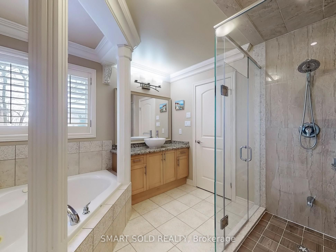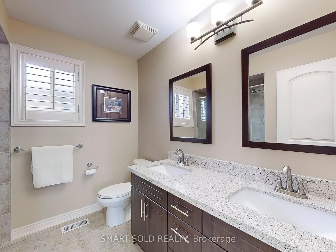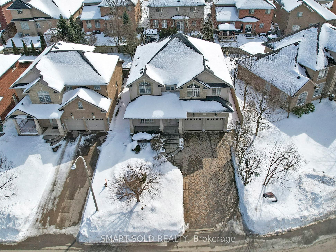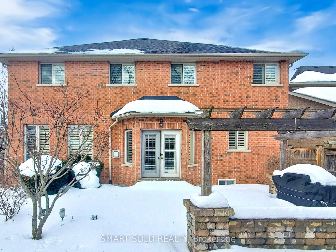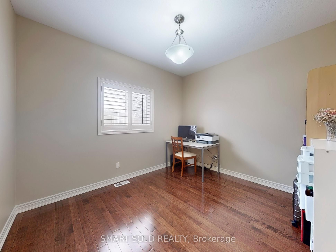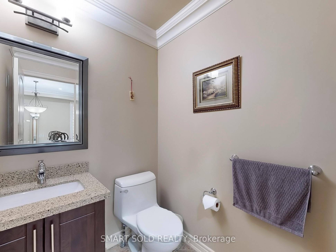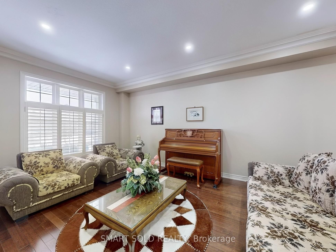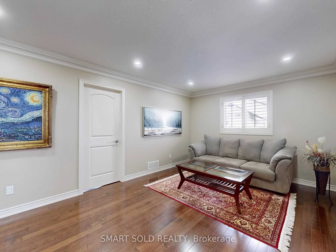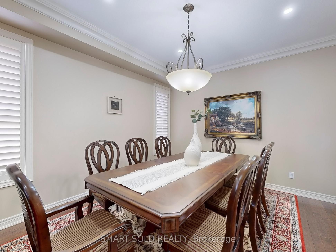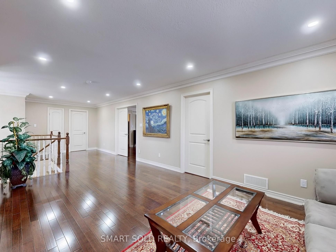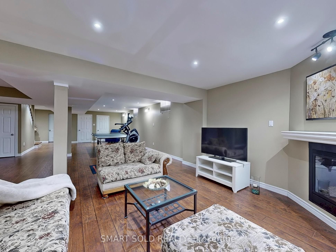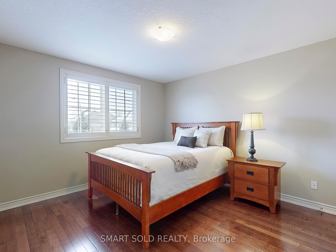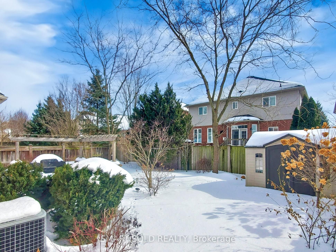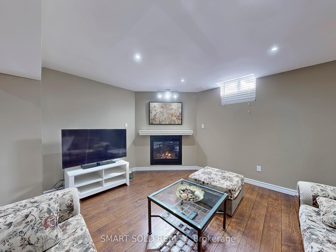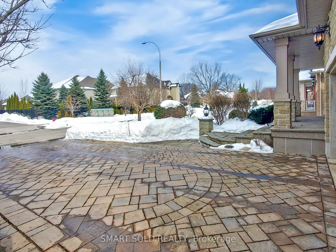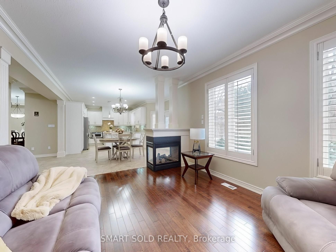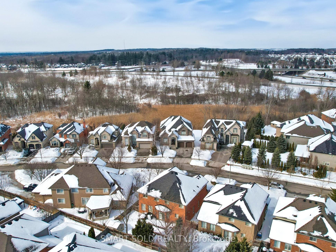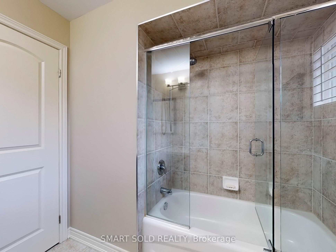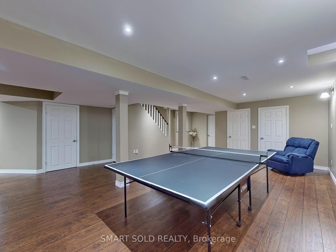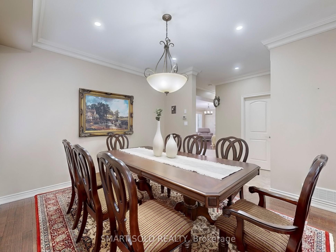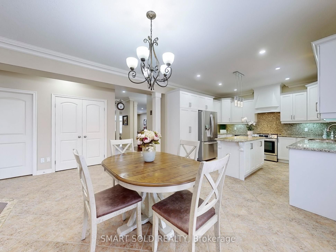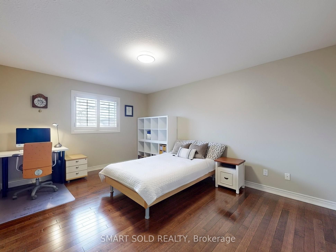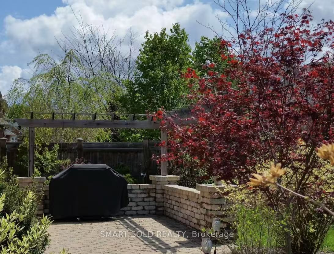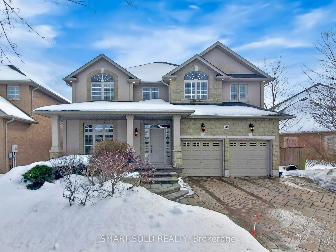
$1,519,000
Est. Payment
$5,802/mo*
*Based on 20% down, 4% interest, 30-year term
Listed by SMART SOLD REALTY
Detached•MLS #X11988002•Price Change
Price comparison with similar homes in Hamilton
Compared to 58 similar homes
0.4% Higher↑
Market Avg. of (58 similar homes)
$1,513,346
Note * Price comparison is based on the similar properties listed in the area and may not be accurate. Consult licences real estate agent for accurate comparison
Room Details
| Room | Features | Level |
|---|---|---|
Living Room 5.33 × 3.51 m | Hardwood FloorLarge WindowPot Lights | Main |
Dining Room 3.73 × 3.4 m | Hardwood FloorLarge WindowCombined w/Living | Main |
Kitchen 4.88 × 3.71 m | Open ConceptGranite CountersCentre Island | Main |
Primary Bedroom 5.33 × 4.88 m | 4 Pc EnsuiteHardwood FloorWalk-In Closet(s) | Second |
Bedroom 3 5.18 × 3.51 m | Hardwood Floor | Second |
Bedroom 4 3.51 × 3.2 m | Hardwood Floor | Second |
Client Remarks
Welcome to this meticulously maintained 4-bedroom detached home, offering over 3200 sqft above-ground living space in Ancaster. Featuring 9-ft ceilings and seamless flooring & tile throughout, this home combines elegance with modern comfort. The spacious living room facing the beautiful front yard, and combining with the dining. The open-concept family room flows into the recently upgraded gourmet kitchen, complete with granite countertops, customized backsplash, S/S appliances and premium finishes. A spacious breakfast area overlooks the landscaped backyard, creating the perfect setting for relaxation and entertainment. A big den offers convenience for people WFH. Upstairs, 4 good-sized bedrooms. The primary suite boasts a spa-like ensuite and a walk-in closet, while the additional bedrooms feature large windows, filling the space with natural light. A versatile open sitting area can be converted into a 5th bedroom, or additional bathroom to suit your needs. Over $$$150K in upgrades, including roof, window, new kitchen, professionally finished basement, ample pot lights, elegant LED chandeliers, and more. The front and backyard showcase beautiful interlocking and a landscaped garden. Prime Location! Situated in a quiet, family-friendly neighborhood, walking distance to Ancaster High School (IB program) and just minutes from parks, golf courses, shopping, hospitals, and Hwy403. A perfect blend of style, comfort, and convenience - Don't miss it!
About This Property
148 Tollgate Drive, Hamilton, L9G 5L8
Home Overview
Basic Information
Walk around the neighborhood
148 Tollgate Drive, Hamilton, L9G 5L8
Shally Shi
Sales Representative, Dolphin Realty Inc
English, Mandarin
Residential ResaleProperty ManagementPre Construction
Mortgage Information
Estimated Payment
$0 Principal and Interest
 Walk Score for 148 Tollgate Drive
Walk Score for 148 Tollgate Drive

Book a Showing
Tour this home with Shally
Frequently Asked Questions
Can't find what you're looking for? Contact our support team for more information.
Check out 100+ listings near this property. Listings updated daily
See the Latest Listings by Cities
1500+ home for sale in Ontario

Looking for Your Perfect Home?
Let us help you find the perfect home that matches your lifestyle
