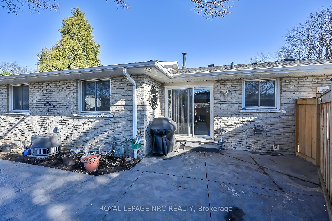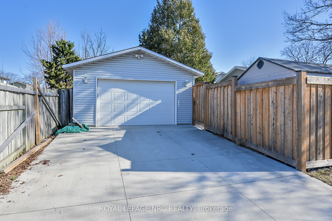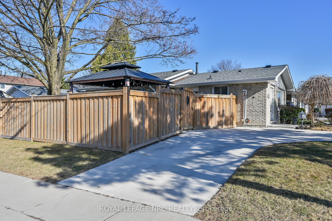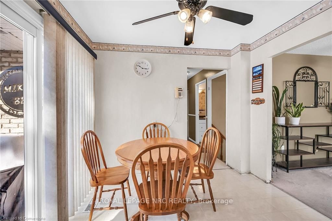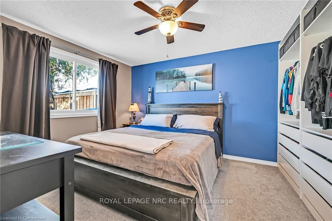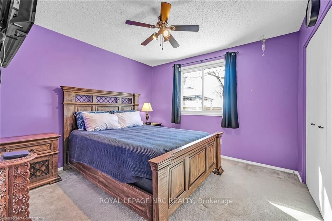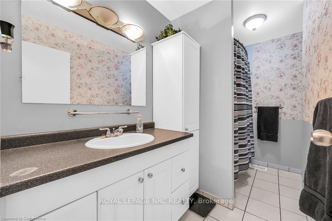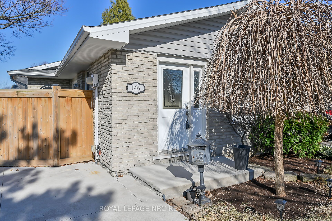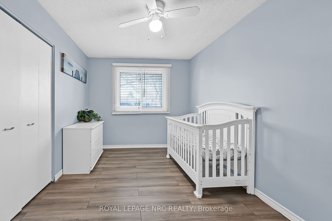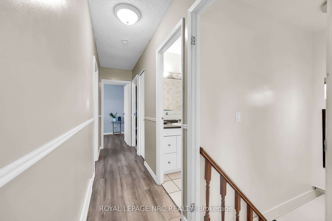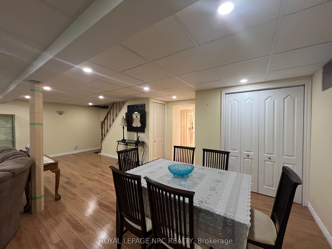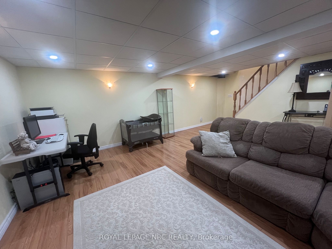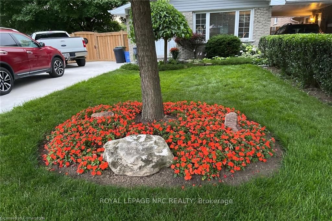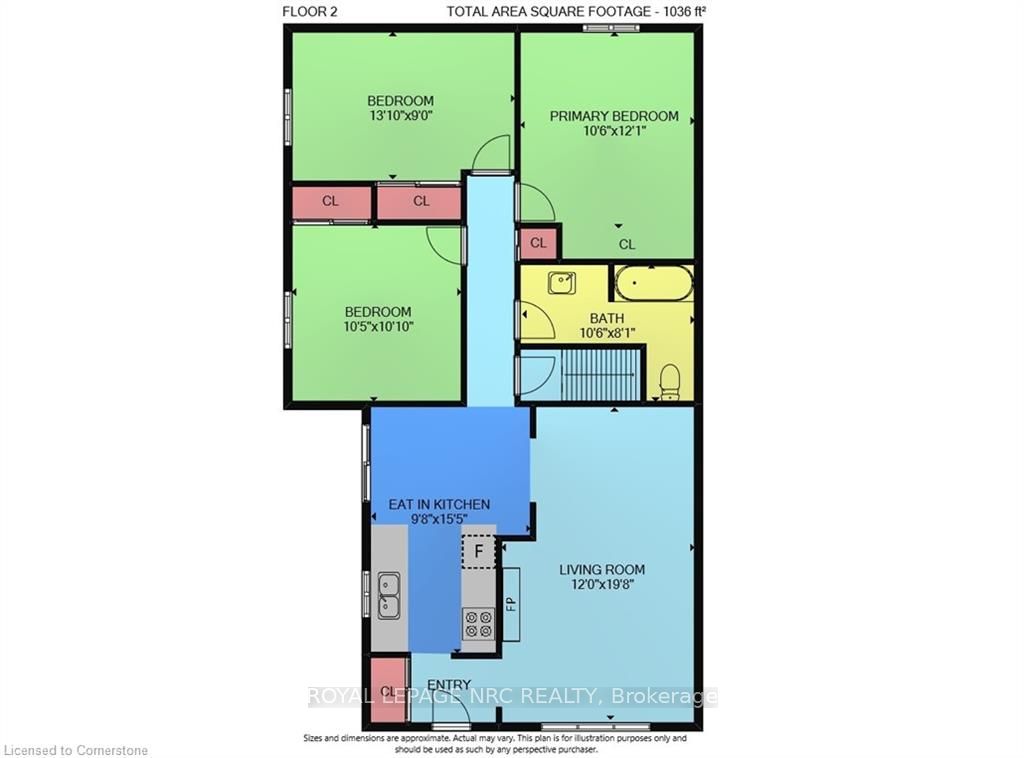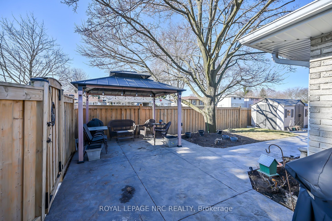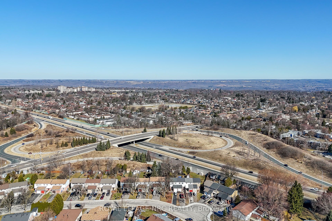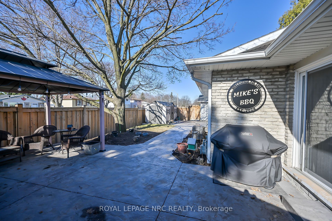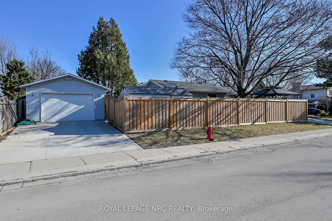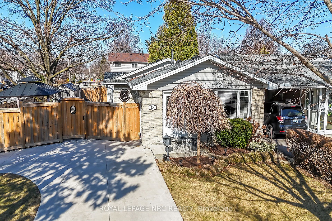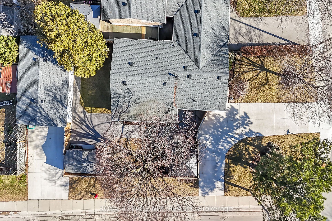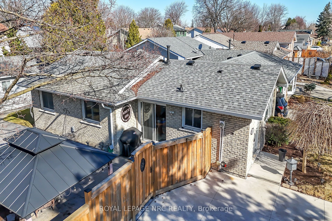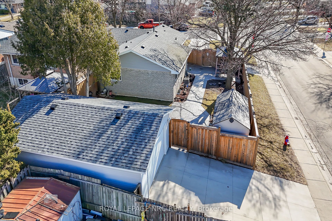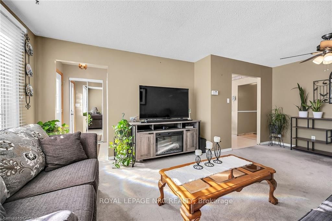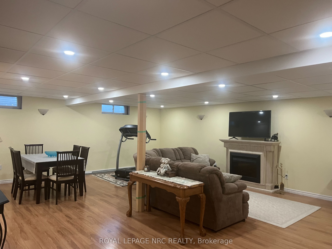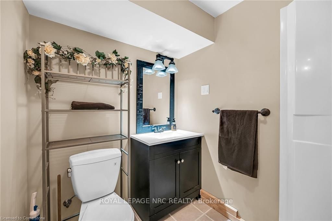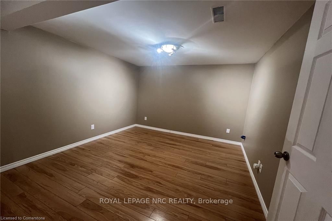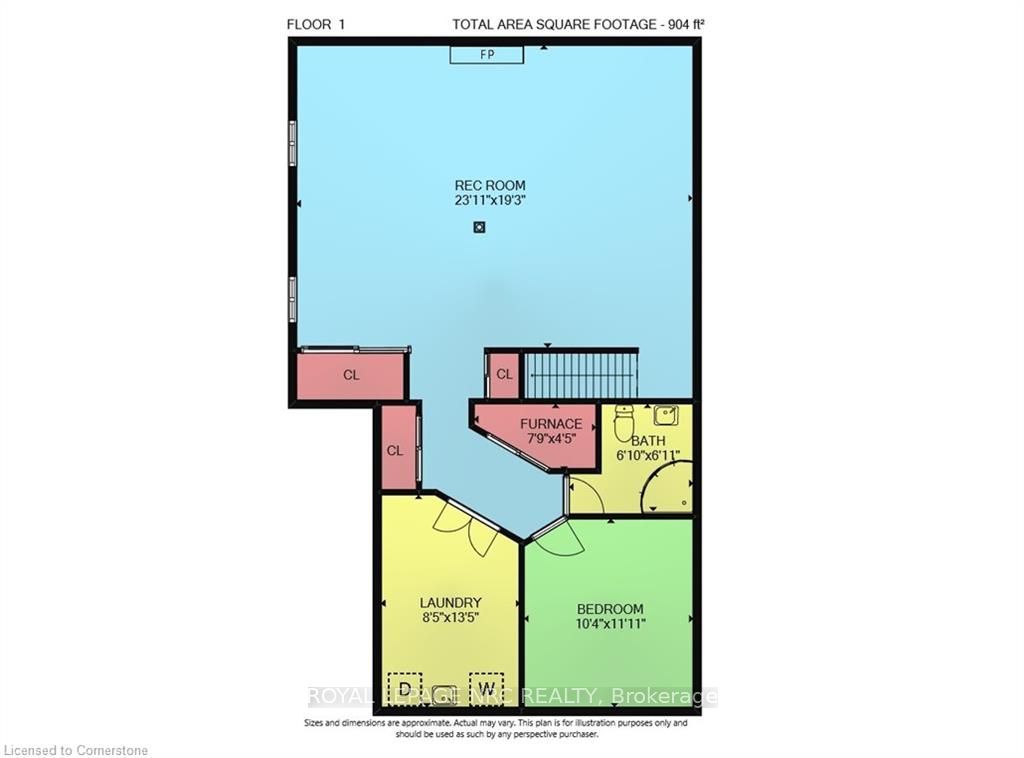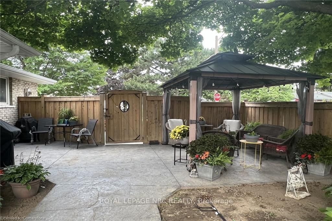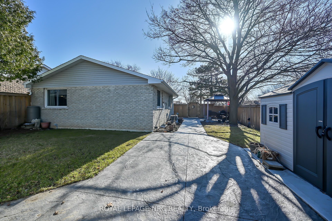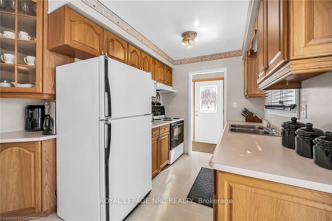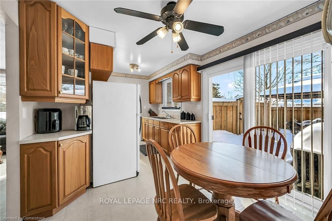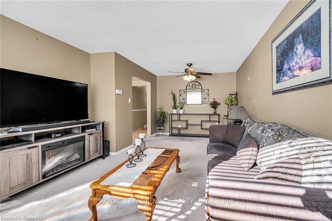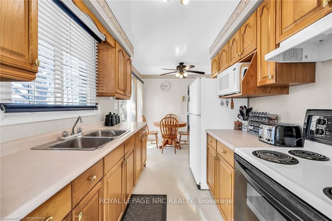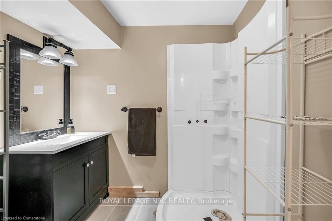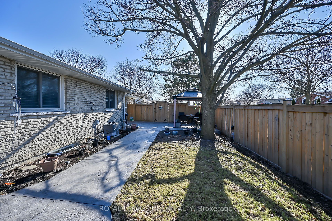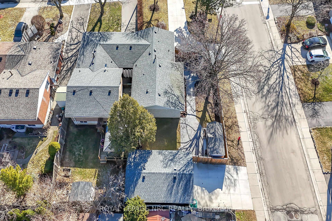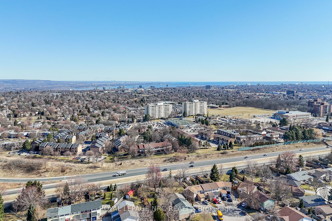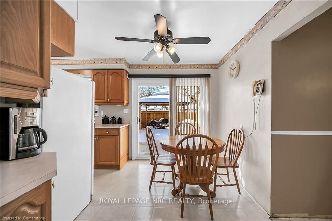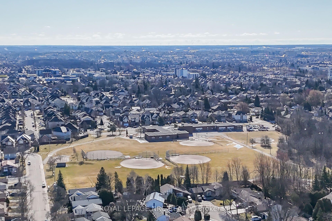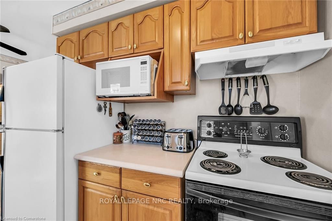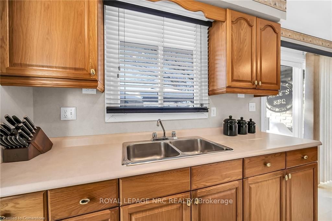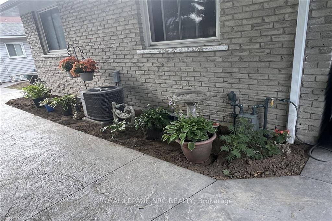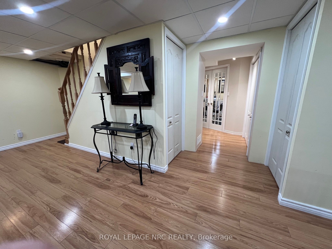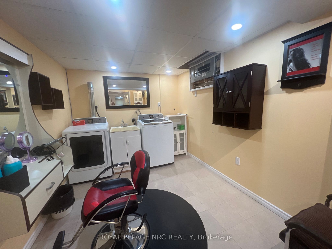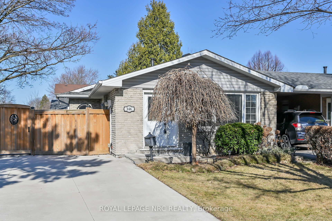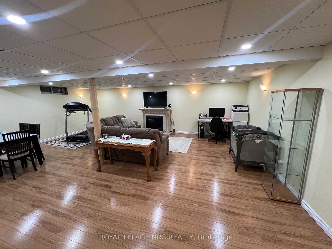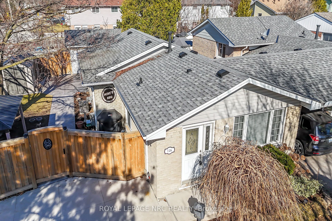
$799,000
Est. Payment
$3,052/mo*
*Based on 20% down, 4% interest, 30-year term
Listed by ROYAL LEPAGE NRC REALTY
Link•MLS #X11980344•Price Change
Room Details
| Room | Features | Level |
|---|---|---|
Dining Room 5.99 × 3.66 m | Open Concept | Main |
Kitchen 4.7 × 2.95 m | Combined w/DiningSliding DoorsVinyl Floor | Main |
Primary Bedroom 3.68 × 3.2 m | Broadloom | Main |
Bedroom 2 3.17 × 3.3 m | Broadloom | Main |
Bedroom 4 3.63 × 3.15 m | Laminate | Basement |
Bedroom 3 4.22 × 2.74 m | Broadloom | Main |
Client Remarks
Welcome to 146 Fiona Crescent, located in the desirable Gourley neighbourhood of Hamiltons West Mountain. This all-brick bungalow boasts impressive curb appeal with a circular concrete driveway that provides ample parking for guests. A standout feature of this property is the 28x18 detached insulated garage/mancave/workshop, equipped with hydro and a concrete floor, ideal for hobbyists, contractors, or mechanics. A second concrete driveway provides additional parking for 6 vehicles in total or a boat or RV. The home offers approximately 1,940 square feet of living space, including the finished lower level. The main floor consists of three bedrooms, a four-piece bathroom, a bright open-concept living room and dining area, plus an eat-in oak kitchen with patio doors leading to the side and rear patios featuring over $70,000 in exterior landscaping. The lower level includes a spacious family room, a fourth bedroom, a three-piece bath (with shower included but not installed), laundry facilities (formerly a kitchen), and utility space. Highlights include two concrete driveways, patterned concrete patios and walkways, a gazebo and shed, gardens, lush lawn, and a fully fenced yard providing valuable privacy. Additional features and updates include new luxury laminate flooring (2025), basement ceiling with pot lights (2025), vinyl windows, vinyl siding (2021), roof shingles (2021), a rental water heater, a 200-amp hydro breaker panel, a gas BBQ hookup, forced air heating, and central air conditioning. This family-friendly area is conveniently situated near parks, schools, shopping centers, walking trails, Mohawk College, and St. Joseph's Hospital. It also offers quick access to the LINC and Highway 403 for commuters. Immediate or flexible possession available. Dont miss this exceptional opportunity!
About This Property
146 Fiona Crescent, Hamilton, L9C 6P4
Home Overview
Basic Information
Walk around the neighborhood
146 Fiona Crescent, Hamilton, L9C 6P4
Shally Shi
Sales Representative, Dolphin Realty Inc
English, Mandarin
Residential ResaleProperty ManagementPre Construction
Mortgage Information
Estimated Payment
$0 Principal and Interest
 Walk Score for 146 Fiona Crescent
Walk Score for 146 Fiona Crescent

Book a Showing
Tour this home with Shally
Frequently Asked Questions
Can't find what you're looking for? Contact our support team for more information.
Check out 100+ listings near this property. Listings updated daily
See the Latest Listings by Cities
1500+ home for sale in Ontario

Looking for Your Perfect Home?
Let us help you find the perfect home that matches your lifestyle
