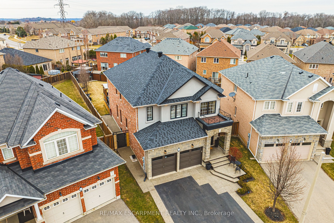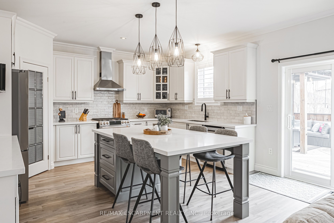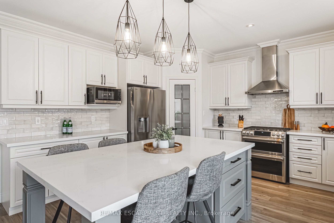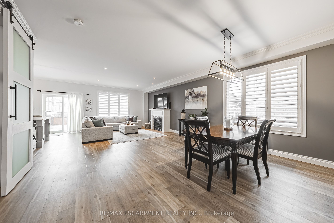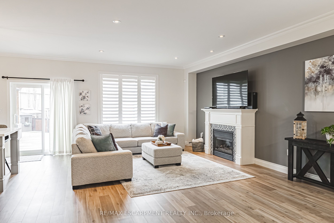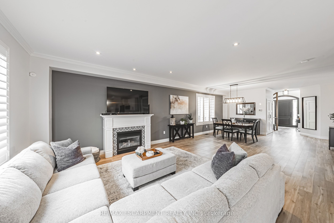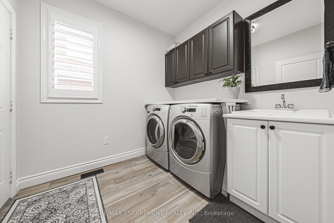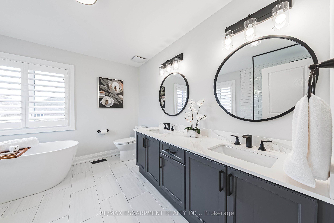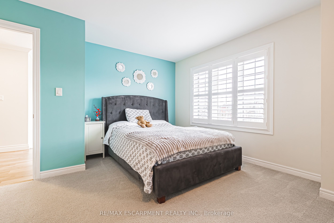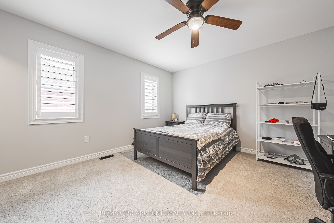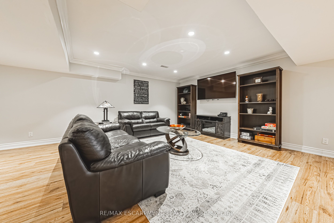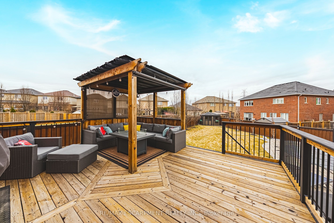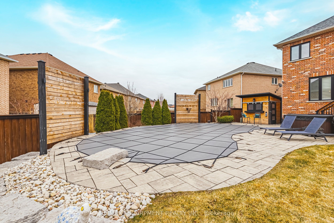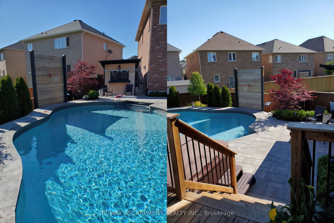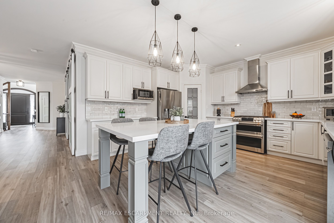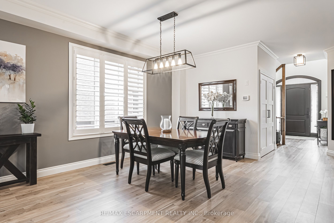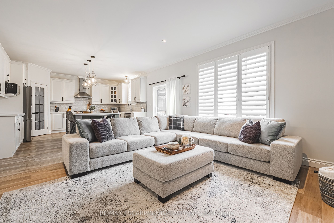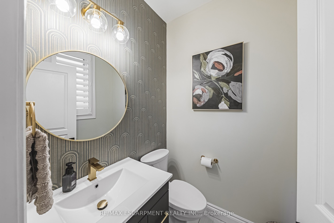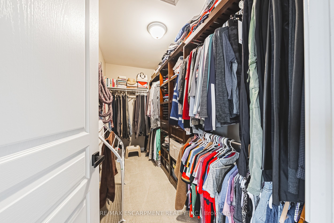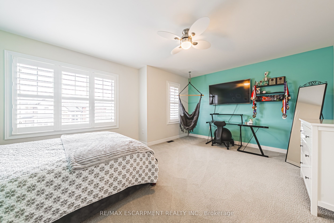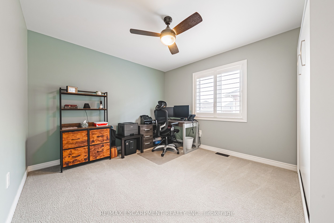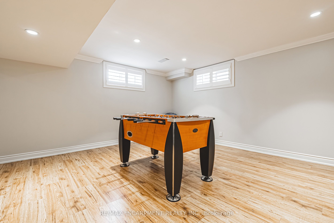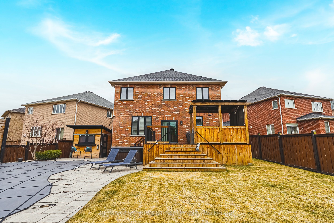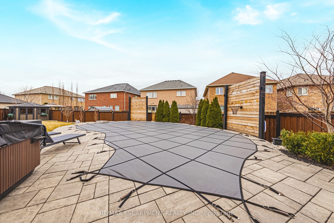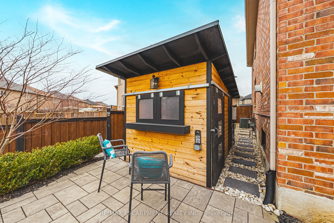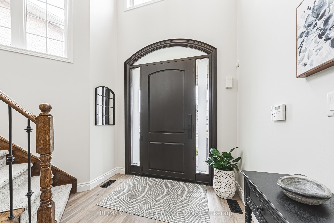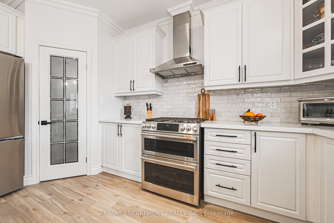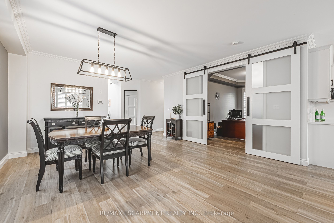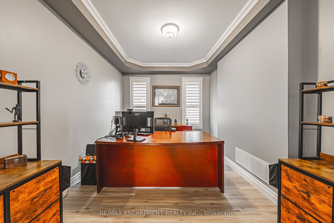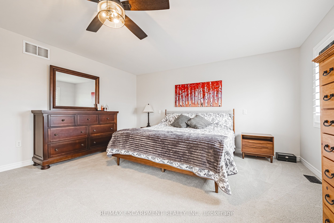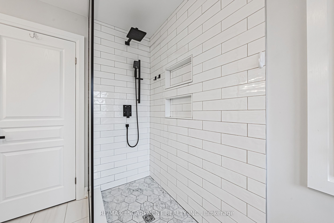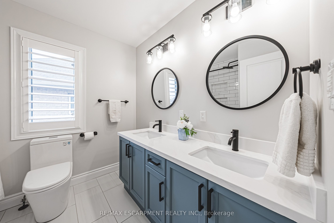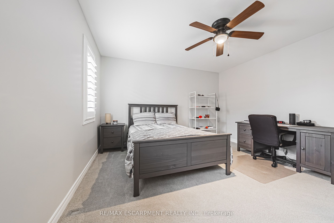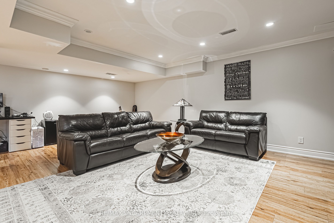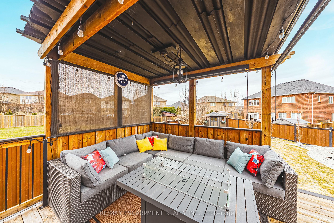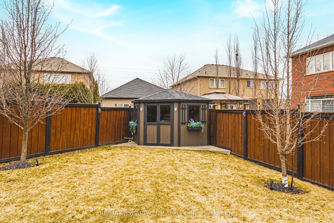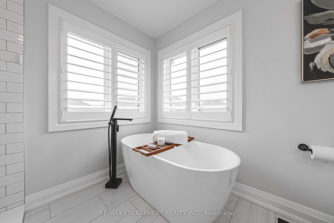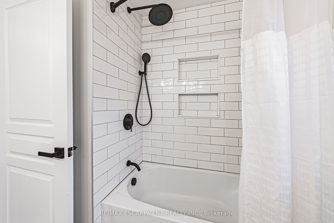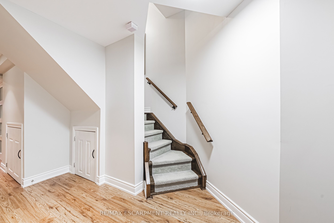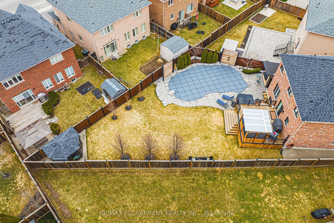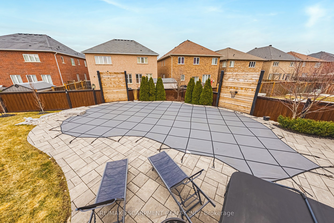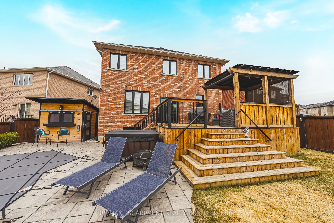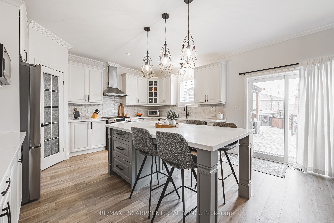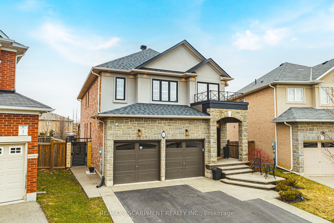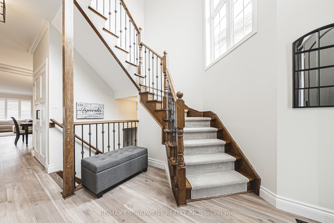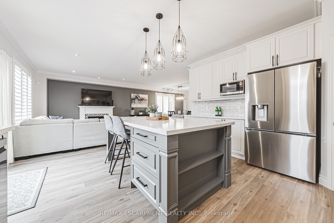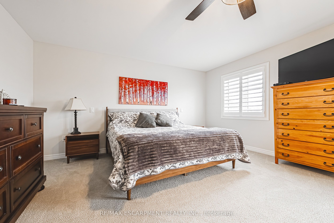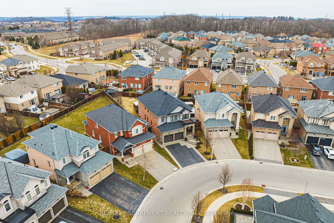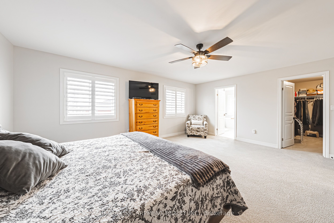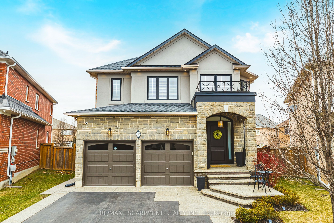
$1,699,900
Est. Payment
$6,492/mo*
*Based on 20% down, 4% interest, 30-year term
Listed by RE/MAX ESCARPMENT REALTY INC.
Detached•MLS #X12052291•Sold Conditional
Price comparison with similar homes in Hamilton
Compared to 138 similar homes
38.5% Higher↑
Market Avg. of (138 similar homes)
$1,227,302
Note * Price comparison is based on the similar properties listed in the area and may not be accurate. Consult licences real estate agent for accurate comparison
Room Details
| Room | Features | Level |
|---|---|---|
Dining Room 4.91 × 5.1 m | Vinyl FloorCrown Moulding | Main |
Living Room 4.91 × 4.63 m | Vinyl FloorCrown Moulding | Main |
Kitchen 4.91 × 4.63 m | Eat-in KitchenSliding DoorsW/O To Deck | Main |
Bedroom 2 5.49 × 4.15 m | Walk-In Closet(s) | Second |
Bedroom 3 3.92 × 4.25 m | Walk-In Closet(s) | Second |
Primary Bedroom 5.9 × 4.67 m | Walk-In Closet(s)Separate Shower | Second |
Client Remarks
Stunning DeSantis built, Diamond model home situated on an oversized, pie-shaped lot (with pool), was tastefully customized when built and offers many recent updates. Through the stunning new front door (24) is a breathtaking, expansive, open concept main floor with sophisticated luxury vinyl flooring (23). Incredible natural light and neutral décor bring just the right balance. The substantial living room (gas FP)/dining room combination provides ample space to entertain and enjoy the company of family and friends. At the back of the home is the kitchen which boasts white cabinetry with a complimentary grey island (22), as well as tasteful granite counter tops and backsplash (22), a full pantry and new stainless-steel appliances (24). Finishing off the main floor you will find a large office with decorative ceiling and barn doors as well as large laundry room with garage access. The second floor boasts 4 spacious bedrooms (carpet 23), including a luxurious Primary retreat with recently renovated 5-piece ensuite (23). All bedrooms offer large closets, and the linen closet is oversized. The 4-piece bathroom is a dream and fully renovated (24). As you head to the lower level you will note the 2-piece bath (24) spacious recreation area as well as games area, cold room and ample storage. The oversized backyard is truly an oasis with in-ground saltwater pool (17), hot tub, deck with pergola, Tiki shed, storage shed and ample greenspace for the kids to play. Driveway & front steps and side walkway to yard (19), Roof 22, new sliding door and lower windows at the back of the home (22), freshly painted (25). This home is move-in ready, close to all Meadowlands amenities, golf courses, excellent schools and minutes to the highway.
About This Property
145 Vinton Road, Hamilton, L9K 0G7
Home Overview
Basic Information
Walk around the neighborhood
145 Vinton Road, Hamilton, L9K 0G7
Shally Shi
Sales Representative, Dolphin Realty Inc
English, Mandarin
Residential ResaleProperty ManagementPre Construction
Mortgage Information
Estimated Payment
$0 Principal and Interest
 Walk Score for 145 Vinton Road
Walk Score for 145 Vinton Road

Book a Showing
Tour this home with Shally
Frequently Asked Questions
Can't find what you're looking for? Contact our support team for more information.
Check out 100+ listings near this property. Listings updated daily
See the Latest Listings by Cities
1500+ home for sale in Ontario

Looking for Your Perfect Home?
Let us help you find the perfect home that matches your lifestyle
