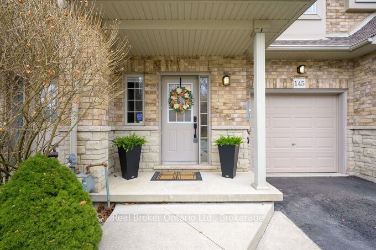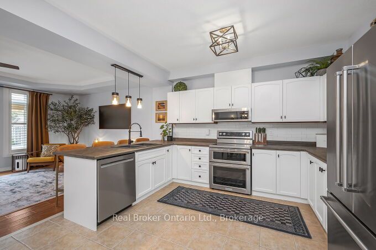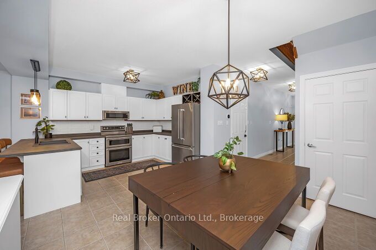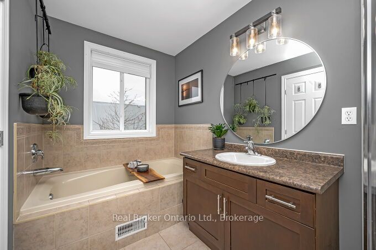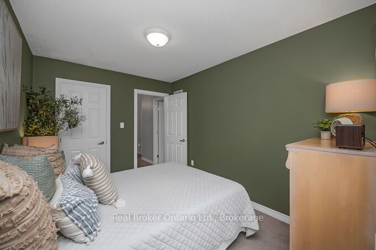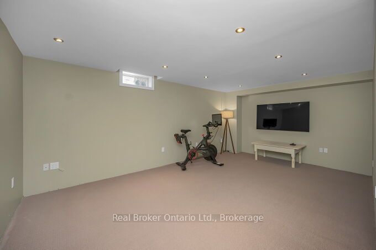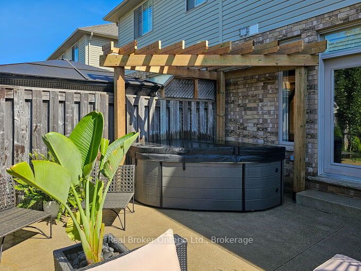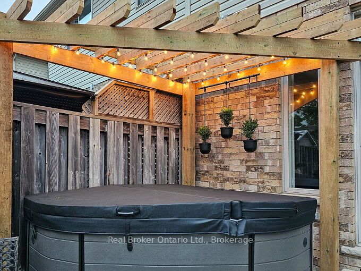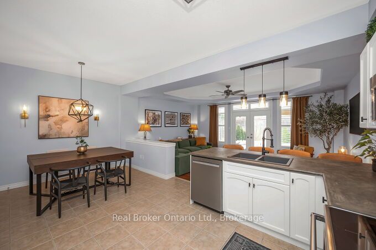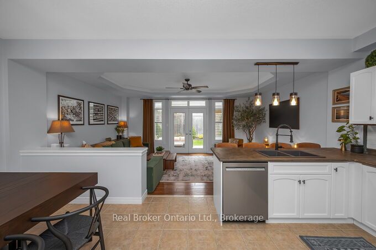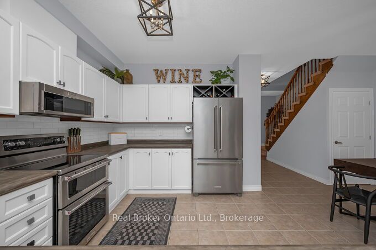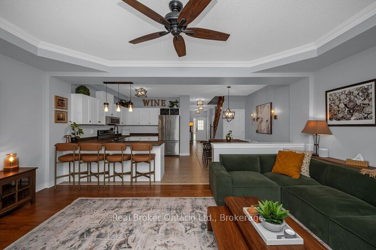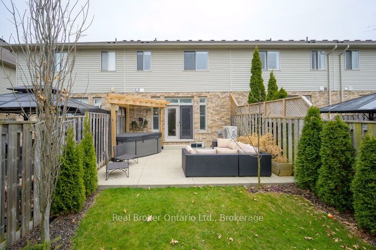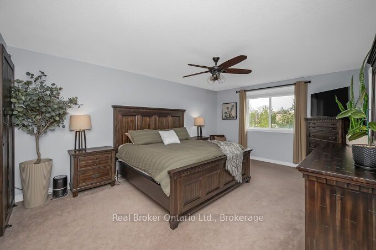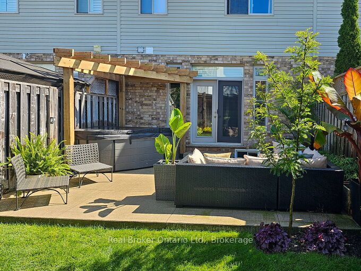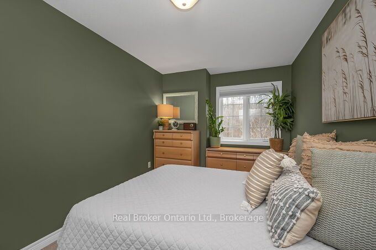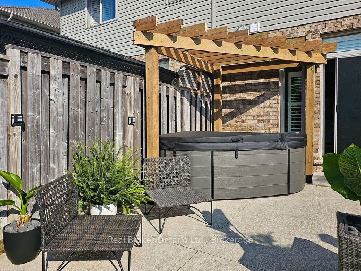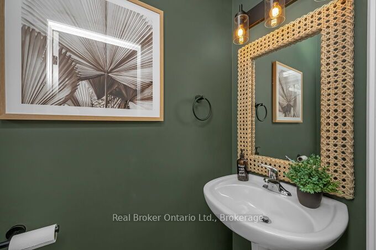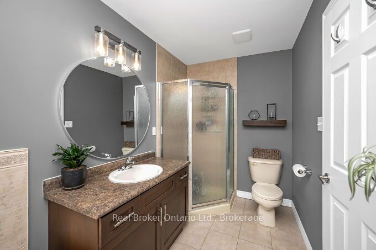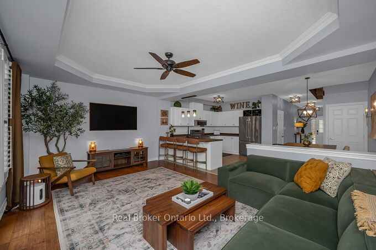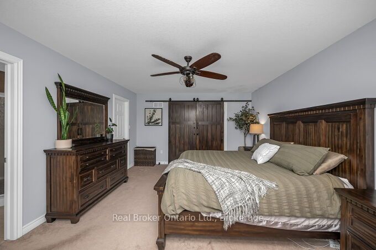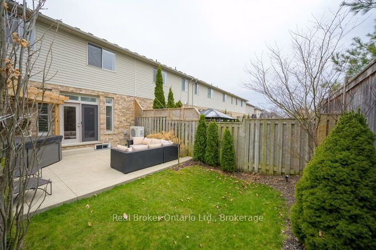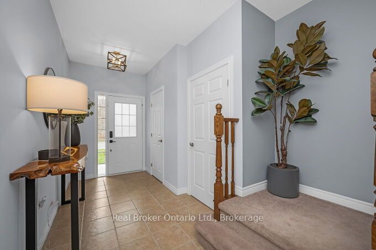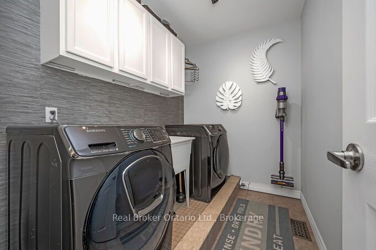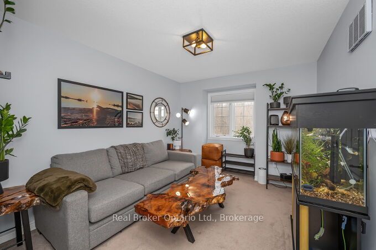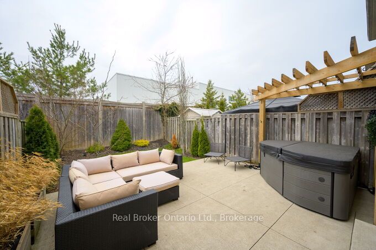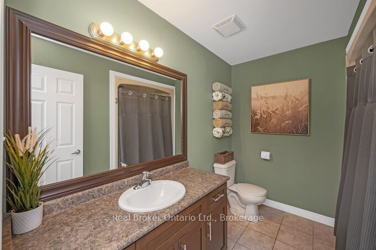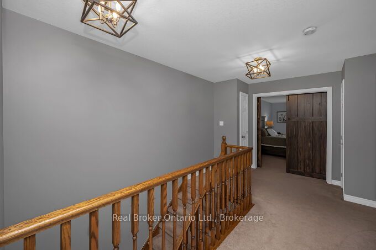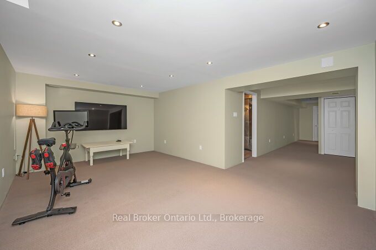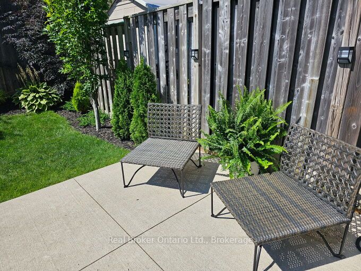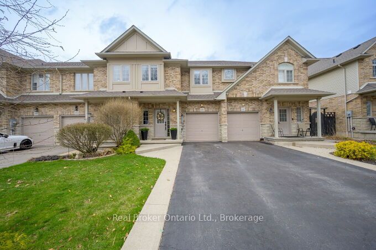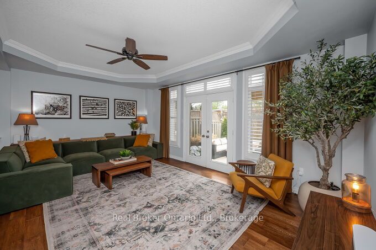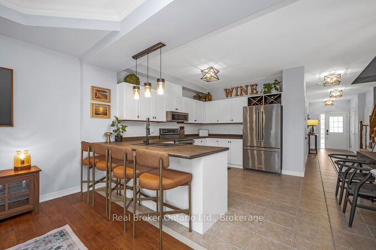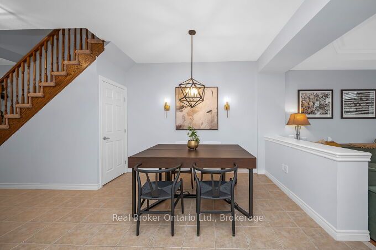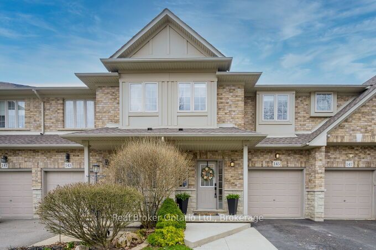
$759,900
Est. Payment
$2,902/mo*
*Based on 20% down, 4% interest, 30-year term
Listed by Real Broker Ontario Ltd.
Att/Row/Townhouse•MLS #X12097193•New
Price comparison with similar homes in Hamilton
Compared to 97 similar homes
-4.0% Lower↓
Market Avg. of (97 similar homes)
$791,703
Note * Price comparison is based on the similar properties listed in the area and may not be accurate. Consult licences real estate agent for accurate comparison
Room Details
| Room | Features | Level |
|---|---|---|
Kitchen 3.2 × 3.51 m | Main | |
Dining Room 2.62 × 3.81 m | Main | |
Living Room 4.27 × 5.84 m | Main | |
Primary Bedroom 5.49 × 3.91 m | Second | |
Bedroom 4.04 × 2.62 m | Second | |
Bedroom 4.04 × 3.05 m | Second |
Client Remarks
Welcome to the heart of Binbrook, a family-friendly community surrounded by parks, trails, and top-rated schools. This beautiful 2-storey townhome offers curb appeal with a view of a wooded area across the street, plus driveway parking for two cars and a single-car garage. Inside, you'll find a welcoming foyer with a 2-piece bath leading to an open-concept main floor. The kitchen features updated white cabinetry (BM Chantilly Lace), custom feathered concrete countertops, new stainless steel appliances, and a peninsula breakfast bar overlooking the dining and living rooms with hardwood floors and abundant natural light. Walk out the double doors to a private backyard oasis with a custom pergola and hot tub (negotiable) with no homes behind, your evenings will be peaceful and private. Upstairs, the spacious primary suite welcomes you through double barn doors and features a 4-piece ensuite with soaker tub and separate shower, and a large walk-in closet. Two additional bright bedrooms, another full bath & a convenient laundry room complete this level. The finished lower level offers a spacious family room with pot lights, a large utility room & a cellar/storage area. Notable upgrades include; high-end light fixtures, a new Trane furnace with air purification, new heat pump, water purification system and softener (rental), updated kitchen appliances, Ecobee thermostat, Nest smart lock, increased attic insulation, updated window coverings & freshly painted basement. Residents enjoy access to excellent local amenities: Bellmoore Elementary School is just minutes away, and the area is served by Glendale Secondary School. Nearby, you'll find FreshCo, LCBO, charming local restaurants & shops, the Binbrook Library, and Binbrook Conservation Area, offering hiking, fishing, and family recreation. Community spirit is strong here, with seasonal farmers markets and the popular Binbrook Fall Fair anchoring the vibrant local lifestyle - this is the home you've been waiting for!
About This Property
145 Tanglewood Drive, Hamilton, L0R 1C0
Home Overview
Basic Information
Walk around the neighborhood
145 Tanglewood Drive, Hamilton, L0R 1C0
Shally Shi
Sales Representative, Dolphin Realty Inc
English, Mandarin
Residential ResaleProperty ManagementPre Construction
Mortgage Information
Estimated Payment
$0 Principal and Interest
 Walk Score for 145 Tanglewood Drive
Walk Score for 145 Tanglewood Drive

Book a Showing
Tour this home with Shally
Frequently Asked Questions
Can't find what you're looking for? Contact our support team for more information.
See the Latest Listings by Cities
1500+ home for sale in Ontario

Looking for Your Perfect Home?
Let us help you find the perfect home that matches your lifestyle
