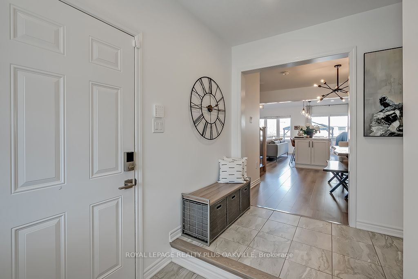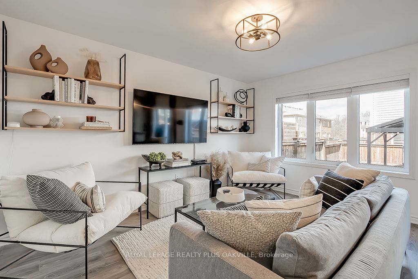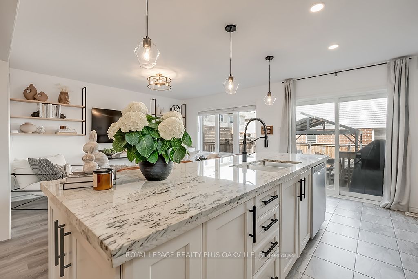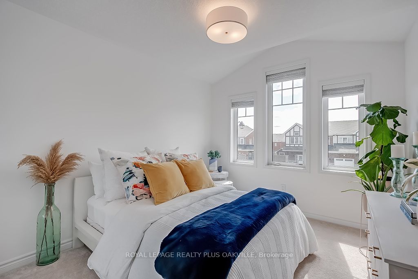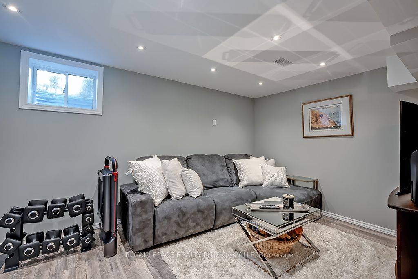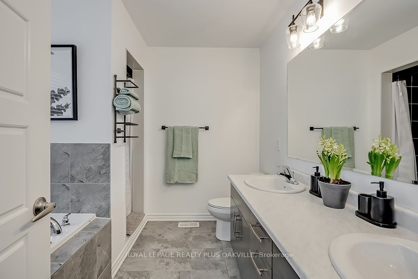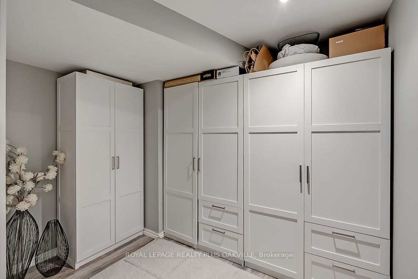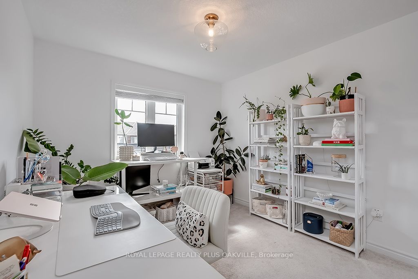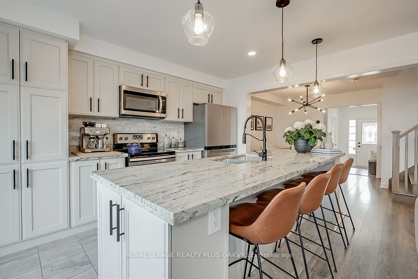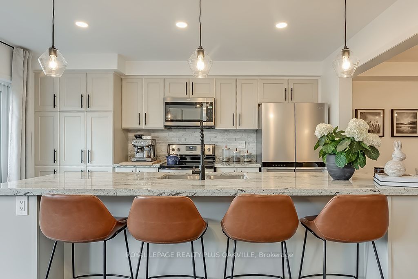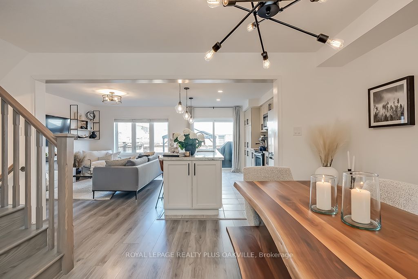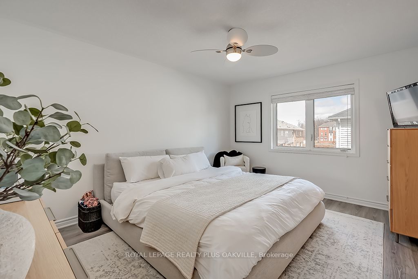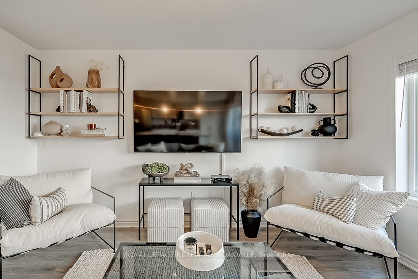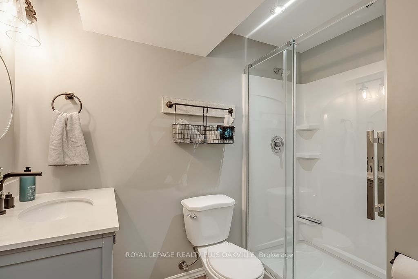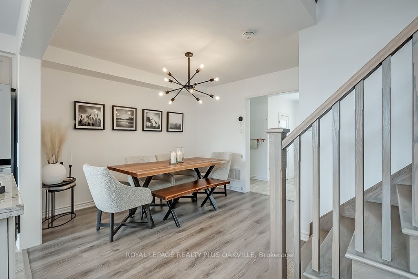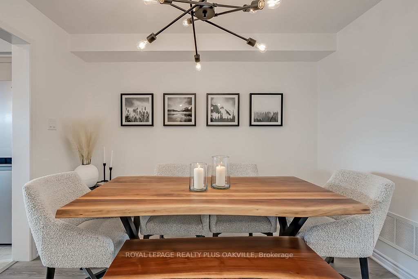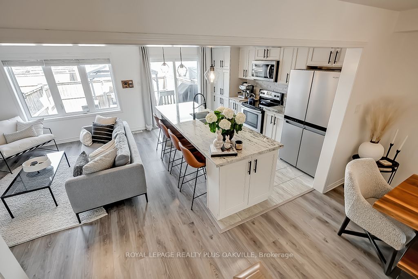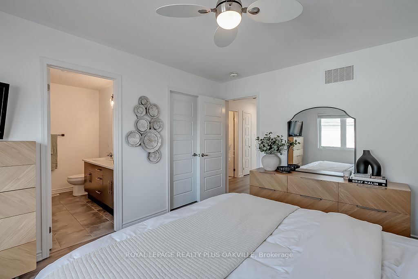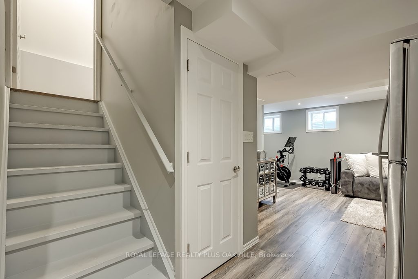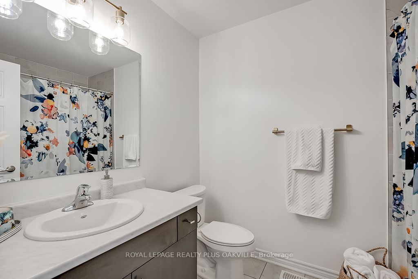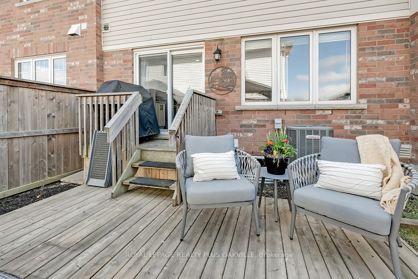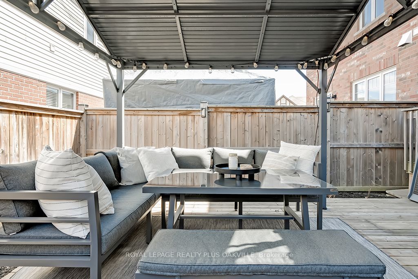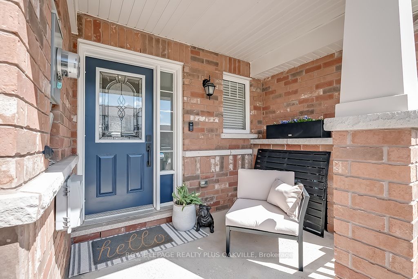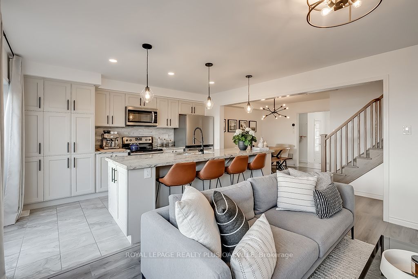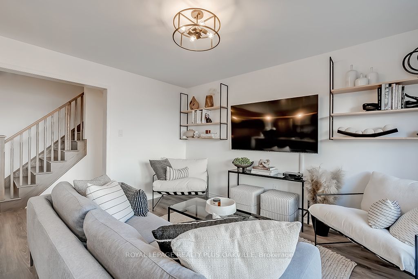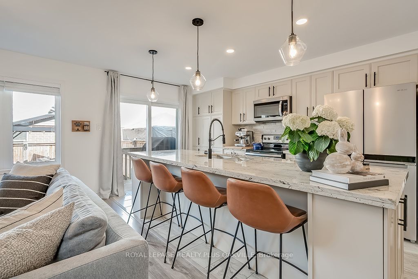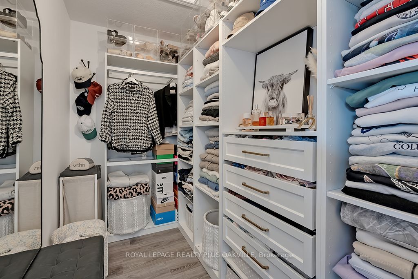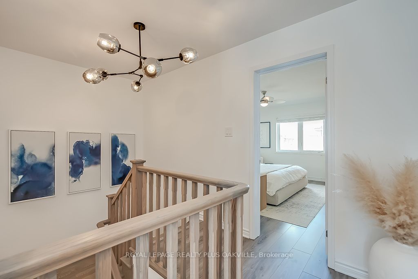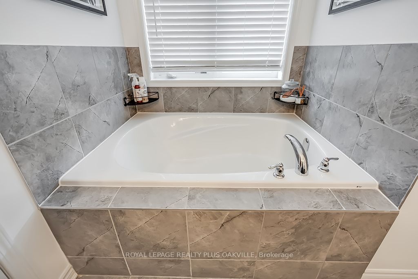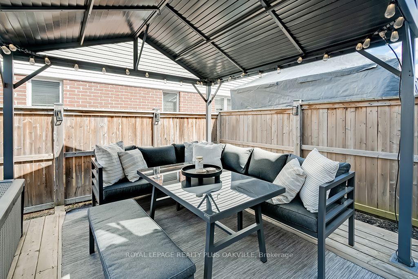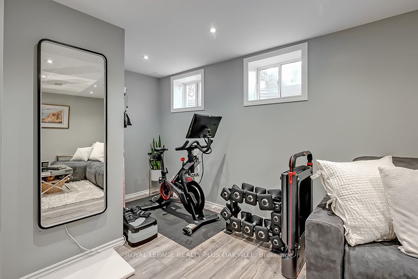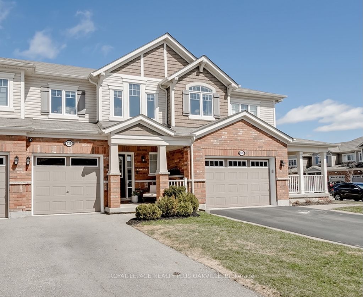
$924,900
Est. Payment
$3,532/mo*
*Based on 20% down, 4% interest, 30-year term
Att/Row/Townhouse•MLS #X12075733•Sold
Price comparison with similar homes in Hamilton
Compared to 19 similar homes
13.4% Higher↑
Market Avg. of (19 similar homes)
$815,451
Note * Price comparison is based on the similar properties listed in the area and may not be accurate. Consult licences real estate agent for accurate comparison
Room Details
| Room | Features | Level |
|---|---|---|
Dining Room 3.28 × 3 m | Main | |
Kitchen 4.22 × 2.72 m | Main | |
Living Room 4.22 × 3.51 m | Main | |
Primary Bedroom 4.32 × 3.45 m | Upper | |
Bedroom 2 3.45 × 3 m | Upper | |
Bedroom 3 3.23 × 3.05 m | Upper |
Client Remarks
Your search ends here! This stunning open concept and naturally bright freehold townhome may be exactly what you have been looking for. Boasting over 2000 sq feet of upscale living space perfect for entertaining or enjoying every day living. The fabulous kitchen with a massive island, granite counters, pot lighting, stainless appliances really is the heart of this home! Open to the inviting cozy family room with large windows. The perfect place to unwind! The dining room is part of it all, yet perfectly off on its own, creating the ideal space for those cozy evenings at home with family and friends. The walkout to a fully fenced yard with a spacious deck and covered gazebo provides the lovely outdoor living space that we all desire nowadays! The hardwood staircase leads to three spacious bedrooms, including a primary retreat featuring a five piece ensuite with a soaker tub and a dreamy walk-in closet and a four piece main bath. The fully finished lower level is a great additional living space, featuring a cozy recreation room, gym area, den area with additional storage cabinets and a perfect three piece bathroom. All the I wants........show home condition, painted in a neutral palette, upgraded light fixtures throughout, closet organizers, inside entry from the garage, all on a quiet crescent in prime East Waterdown close to parks, schools, easy access to major highways and GO Transit. Dare to compare. It doesn't get better than this!
About This Property
136 Mcmonies Drive, Hamilton, L8B 0A6
Home Overview
Basic Information
Walk around the neighborhood
136 Mcmonies Drive, Hamilton, L8B 0A6
Shally Shi
Sales Representative, Dolphin Realty Inc
English, Mandarin
Residential ResaleProperty ManagementPre Construction
Mortgage Information
Estimated Payment
$0 Principal and Interest
 Walk Score for 136 Mcmonies Drive
Walk Score for 136 Mcmonies Drive

Book a Showing
Tour this home with Shally
Frequently Asked Questions
Can't find what you're looking for? Contact our support team for more information.
See the Latest Listings by Cities
1500+ home for sale in Ontario

Looking for Your Perfect Home?
Let us help you find the perfect home that matches your lifestyle
