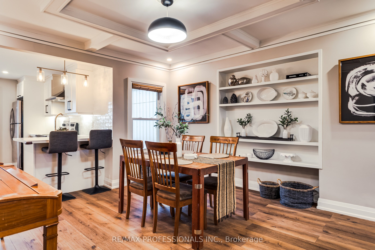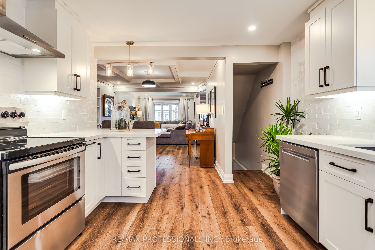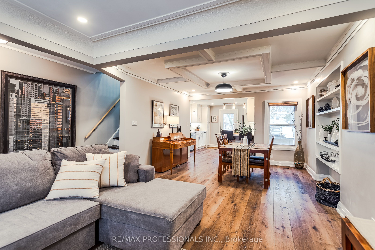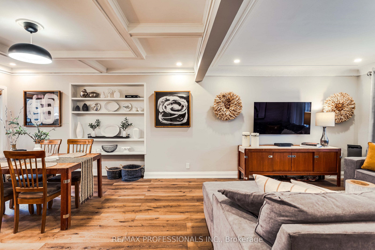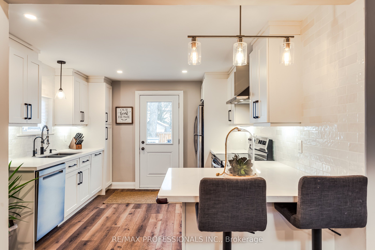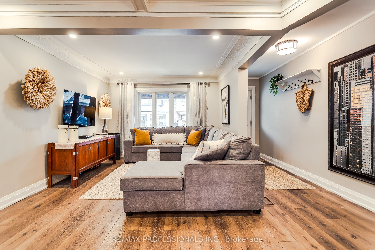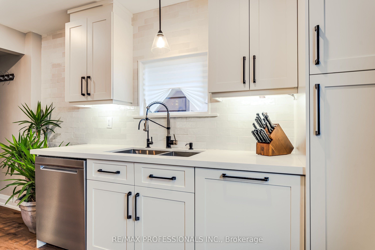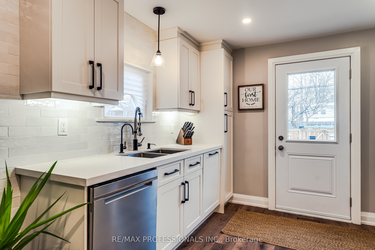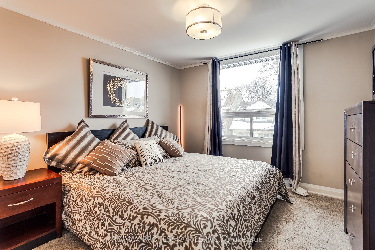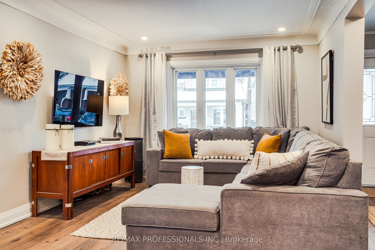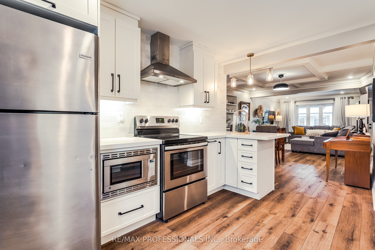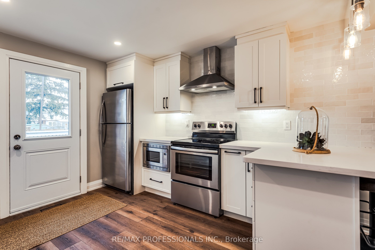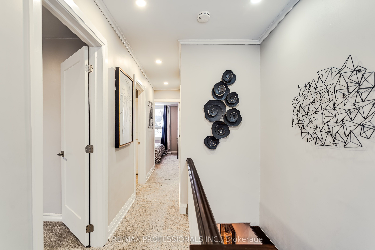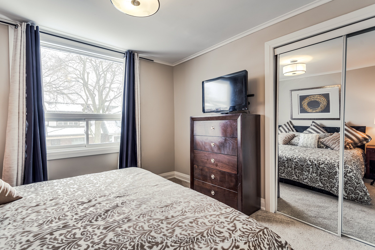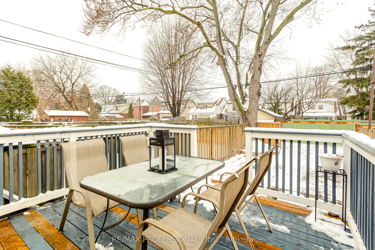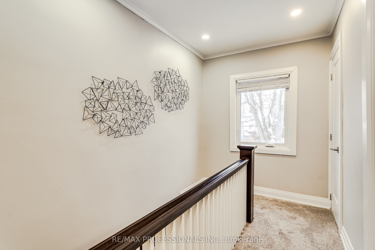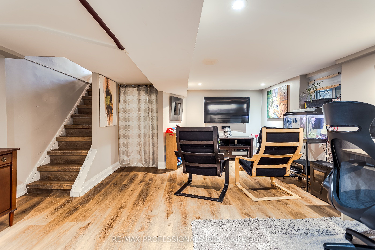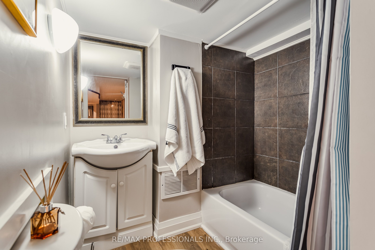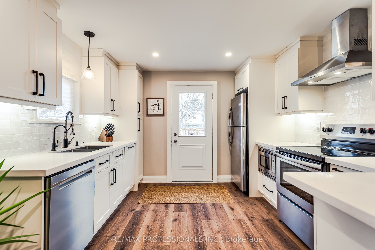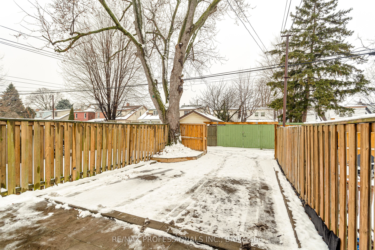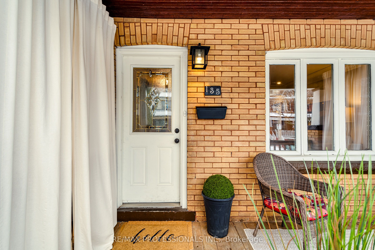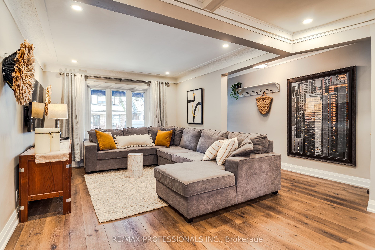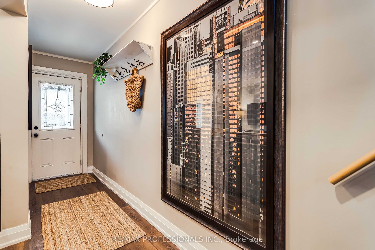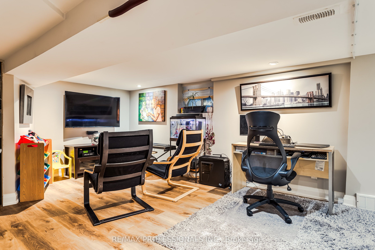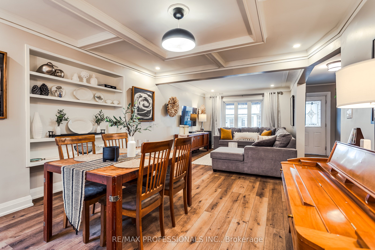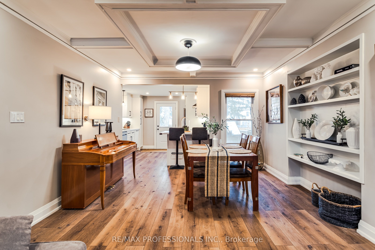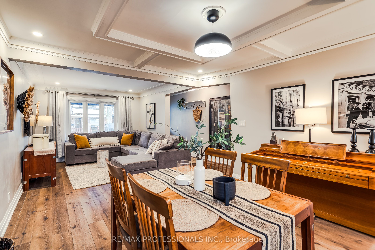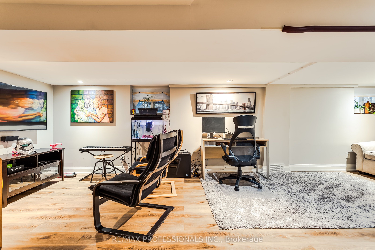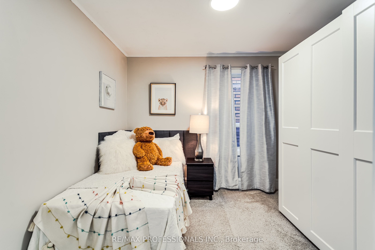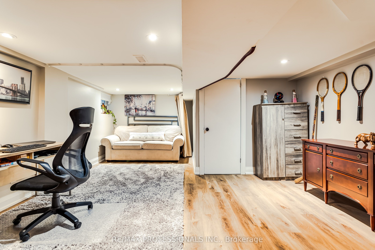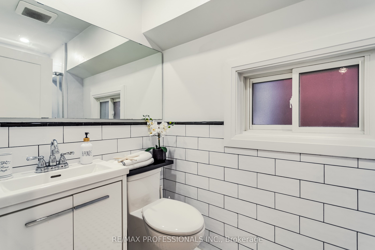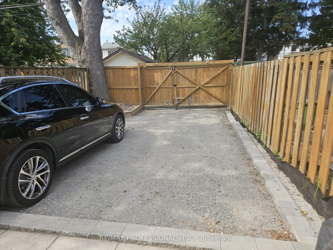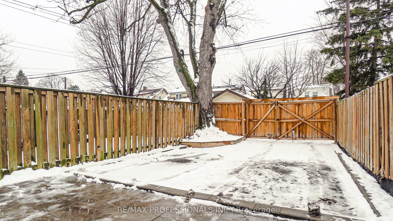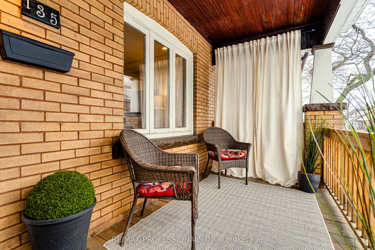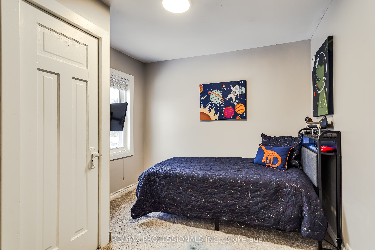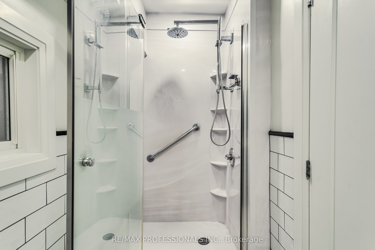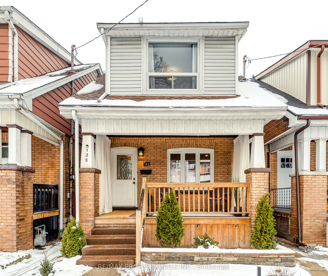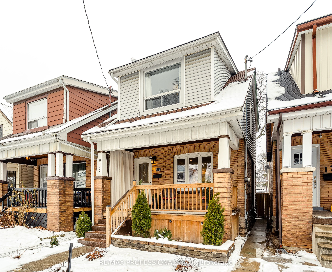
$649,000
Est. Payment
$2,479/mo*
*Based on 20% down, 4% interest, 30-year term
Listed by RE/MAX PROFESSIONALS INC.
Detached•MLS #X12014480•Price Change
Price comparison with similar homes in Hamilton
Compared to 170 similar homes
-20.1% Lower↓
Market Avg. of (170 similar homes)
$811,797
Note * Price comparison is based on the similar properties listed in the area and may not be accurate. Consult licences real estate agent for accurate comparison
Room Details
| Room | Features | Level |
|---|---|---|
Living Room 3.89 × 4.23 m | Picture WindowPot Lights | Main |
Dining Room 3.89 × 3.41 m | Coffered Ceiling(s)B/I ShelvesPot Lights | Main |
Kitchen 3.43 × 4.31 m | Breakfast BarQuartz CounterW/O To Yard | Main |
Bedroom 2.94 × 2.77 m | Upper | |
Bedroom 2.94 × 2.9 m | Upper | |
Primary Bedroom 3.36 × 3.2 m | Upper |
Client Remarks
This Stunning, beautifully renovated 3-bedroom, 2-bathroom home is nestled in the heart of Hamilton's hip and vibrant sought after Crown Point West neighborhood. This move-in-ready gem offers modern upgrades, stylish finishes, and unbeatable convenience, just steps from trendy shops, restaurants, cafes and great schools. Step inside to an inviting open-concept main level with a bright living and dining area perfect for entertaining, featuring luxury wide plank floors, coffered ceiling and built in shelves. The stunning renovated kitchen is a true show stopper, featuring custom cabinetry, breakfast bar, quartz countertops, stainless steel appliances, a sleek high-arc faucet, and a floor-to-ceiling backsplash, combining modern style with everyday functionality. Upstairs, you'll find three spacious bedrooms, along with a beautifully updated bathroom. The fully finished lower level offers even more living space, family room, home office and an area that closes off to create a guest suite, plus an additional full bathroom, laundry and utility room. Outside, enjoy a private fenced backyard with secure parking for two cars, a rare find in the area! You're just steps from Ottawa Street shopping, Gage Park, top-rated dining, and public transit. Approximately 1678 sq. Ft. of total living space. ***EXTRAS*** Recent renovations from '20 to '23 include kitchen, bath, lead pipes replaced, new electrical, pot lights, new windows, doors and trim, new flat roof, waterproofing, sump pump, pot lights, luxury vinyl flooring, broadloom upstairs, whole home humidifier, high efficiency HVAC and furnace, nest thermostat, exhaust fans. Fence. Stainless steel appliances, washer, dryer. **EXTRAS** See full list of renos attached. Potential to add a 2nd piece bath on the main floor. See LA for details.
About This Property
135 Grosvenor Avenue, Hamilton, L8L 7S5
Home Overview
Basic Information
Walk around the neighborhood
135 Grosvenor Avenue, Hamilton, L8L 7S5
Shally Shi
Sales Representative, Dolphin Realty Inc
English, Mandarin
Residential ResaleProperty ManagementPre Construction
Mortgage Information
Estimated Payment
$0 Principal and Interest
 Walk Score for 135 Grosvenor Avenue
Walk Score for 135 Grosvenor Avenue

Book a Showing
Tour this home with Shally
Frequently Asked Questions
Can't find what you're looking for? Contact our support team for more information.
Check out 100+ listings near this property. Listings updated daily
See the Latest Listings by Cities
1500+ home for sale in Ontario

Looking for Your Perfect Home?
Let us help you find the perfect home that matches your lifestyle
